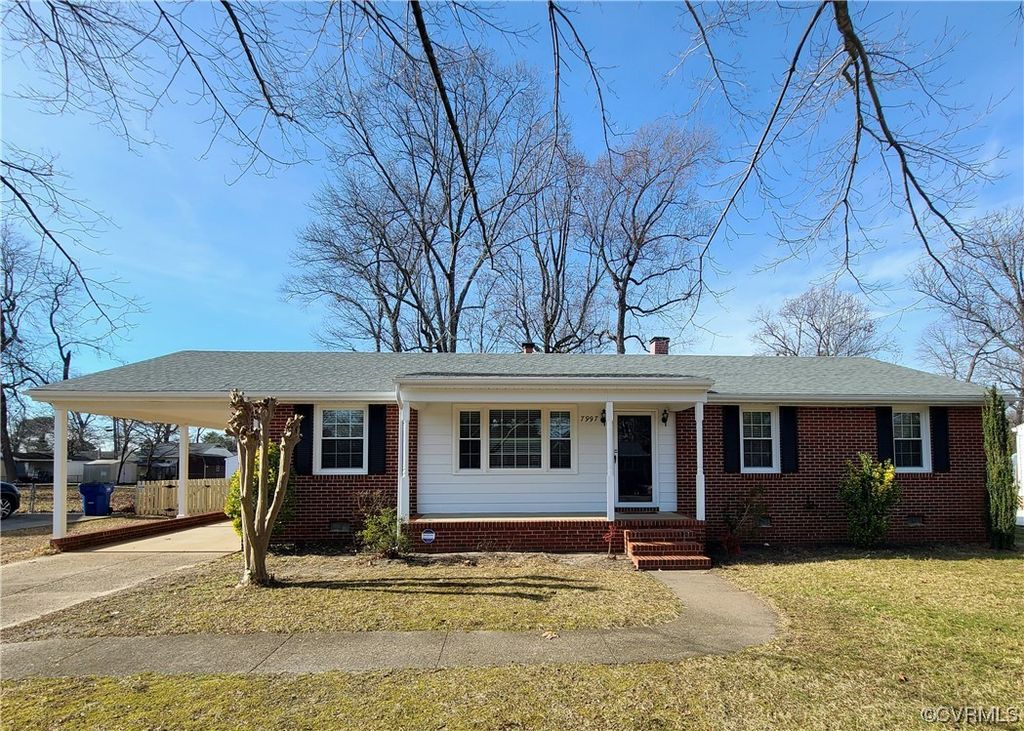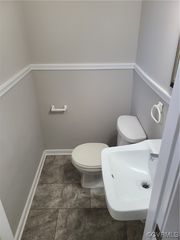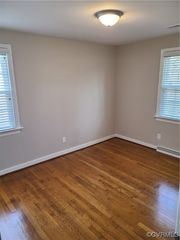7997 Kenmore Dr
Mechanicsville, VA 23111
- 3 Beds
- 2.5 Baths
- 1,404 sqft (on 0.38 acres)
3 Beds
2.5 Baths
1,404 sqft
(on 0.38 acres)
Homes for Sale Near 7997 Kenmore Dr
Local Information
© Google
-- mins to
Description
Welcome to this beautifully maintained/ renovated 1404 sq ft brick rancher in the heart of Mechanicsville. This home features 3 bedrooms, 2.5 bathrooms to include living, family, and dining room. Freshly painted interior, new light switches, receptacles, and cover plates. New brushed nickel door knobs, light fixtures, ceiling fans throughout. New carpet in family room, new LVT in kitchen, utility room, and bathrooms. Hardwood floor throughout remainder of the home. Stainless steel appliances to include Refrigerator, dishwasher, stove/oven. Washer, dryer, flat screen TV, and custom blinds convey. New 2024 wooden fence in backyard. New thermal windows installed in 2016, new HVAC, roof, water heater 2015, new back deck 2016, and an attached and detached storage shed. This home is a must see and won't last long. Please schedule a showing today.
This property is off market, which means it's not currently listed for sale or rent on Trulia. This may be different from what's available on other websites or public sources. This description is from March 13, 2025
Home Highlights
Parking
Open Parking
Outdoor
Porch, Deck
A/C
Heating & Cooling
HOA
None
Price/Sqft
No Info
Listed
180+ days ago
Home Details for 7997 Kenmore Dr
|
|---|
Interior Details Basement: Crawl SpaceNumber of Rooms: 11Types of Rooms: Primary Bedroom, Bedroom 2, Bedroom 3, Dining Room, Family Room, Full Bath, Half Bath, Kitchen, Laundry, Living Room |
Beds & Baths Number of Bedrooms: 3Number of Bathrooms: 3Number of Bathrooms (full): 2Number of Bathrooms (half): 1 |
Dimensions and Layout Living Area: 1404 Square Feet |
Appliances & Utilities Utilities: Sewer Not AvailableAppliances: Dryer, Dishwasher, Electric Water Heater, Disposal, Ice Maker, Oven, Refrigerator, Range Hood, WasherDishwasherDisposalDryerLaundry: Washer Hookup,Dryer HookupRefrigeratorWasher |
Heating & Cooling Heating: Electric,Heat PumpHas CoolingAir Conditioning: Central Air,ElectricHas HeatingHeating Fuel: Electric |
Fireplace & Spa Number of Fireplaces: 1Fireplace: Masonry, Wood BurningHas a Fireplace |
Windows, Doors, Floors & Walls Window: Thermal WindowsDoor: Storm Door(s)Flooring: Carpet, Vinyl, Wood |
Levels, Entrance, & Accessibility Stories: 1Number of Stories: 1Levels: OneFloors: Carpet, Vinyl, Wood |
Security Security: Smoke Detector(s) |
|
|---|
Exterior Home Features Roof: ShinglePatio / Porch: Rear Porch, Front Porch, Deck, PorchFencing: Back Yard, Picket, Wood, FencedExterior: Awning(s), Deck, Lighting, Porch, Storage, Shed, Paved Driveway |
Parking & Garage Has a CarportNo GarageNo Attached GarageHas Open ParkingParking: Carport,Driveway,Paved |
Pool Pool: None |
Frontage Not on Waterfront |
Water & Sewer Sewer: None |
Surface & Elevation Topography: Level |
Finished Area Finished Area (above surface): 1404 Square Feet |
|
|---|
Year Built Year Built: 1962 |
Property Type / Style Property Type: ResidentialProperty Subtype: Single Family ResidenceArchitecture: Ranch |
Building Construction Materials: Aluminum Siding, Brick, DrywallNot a New ConstructionNot Attached Property |
Property Information Condition: ResaleParcel Number: 8714692981 |
|
|---|
Price List Price: $349,950 |
Status Change & Dates Off Market Date: Sun Jan 14 2024Possession Timing: Close Of Escrow |
|
|---|
MLS Status: Closed |
|
|---|
Direction & Address City: MechanicsvilleCommunity: Spring Meadows |
School Information Elementary School: MechanicsvilleJr High / Middle School: Bell Creek MiddleHigh School: Mechanicsville |
|
|---|
Association for this Listing: Central Virginia Regional MLS |
|
|---|
Lot Area: 0.38 acres |
|
|---|
Special Conditions: Corporate Listing |
|
|---|
Business Information Ownership: Corporate |
|
|---|
Mls Number: 2400232Living Area Range Units: Square FeetAttic: Floored, Pull Down StairsAbove Grade Unfinished Area: 1404Above Grade Unfinished Area Units: Square FeetBelow Grade Unfinished Area Units: Square FeetUniversal Property Id: US-51085-N-8714692981-R-N |
Last check for updates: about 6 hours ago
Listed by Brian Lohrey, (804) 677-0205
Virginia Capital Realty
Bought with: Cindy Strobel, (804) 909-0522, Resource Realty Services
Originating MLS: Central Virginia Regional MLS
Source: CVRMLS, MLS#2400232

Price History for 7997 Kenmore Dr
| Date | Price | Event | Source |
|---|---|---|---|
| 02/15/2024 | $349,950 | Sold | CVRMLS #2400232 |
| 01/14/2024 | $349,950 | Pending | CVRMLS #2400232 |
| 01/08/2024 | $349,950 | PriceChange | CVRMLS #2400232 |
| 01/03/2024 | $359,950 | Listed For Sale | CVRMLS #2400232 |
| 12/04/2023 | $225,000 | Sold | N/A |
| 03/15/2017 | $195,000 | Sold | CVRMLS #1702268 |
| 01/29/2017 | $195,000 | Pending | Agent Provided |
| 01/25/2017 | $195,000 | Listed For Sale | Agent Provided |
| 05/02/2014 | $154,000 | Sold | CVRMLS #1325221 |
| 03/25/2014 | $155,000 | Pending | Agent Provided |
| 02/20/2014 | $155,000 | PriceChange | Agent Provided |
| 11/07/2013 | $159,950 | PriceChange | Agent Provided |
| 09/28/2013 | $169,950 | Listed For Sale | Agent Provided |
| 02/06/2012 | $1,150 | ListingRemoved | Agent Provided |
| 01/07/2012 | $1,150 | Listed For Rent | Agent Provided |
Property Taxes and Assessment
| Year | 2024 |
|---|---|
| Tax | $2,254 |
| Assessment | $278,300 |
Home facts updated by county records
Comparable Sales for 7997 Kenmore Dr
Address | Distance | Property Type | Sold Price | Sold Date | Bed | Bath | Sqft |
|---|---|---|---|---|---|---|---|
0.11 | Single-Family Home | $359,950 | 04/30/25 | 3 | 2 | 1,552 | |
0.16 | Single-Family Home | $322,000 | 08/11/25 | 3 | 2 | 1,344 | |
0.18 | Single-Family Home | $425,000 | 12/06/24 | 3 | 3 | 1,549 | |
0.09 | Single-Family Home | $290,000 | 06/25/25 | 4 | 3 | 1,680 | |
0.26 | Single-Family Home | $384,950 | 02/12/25 | 3 | 2.5 | 1,300 | |
0.24 | Single-Family Home | $389,000 | 08/04/25 | 3 | 2.5 | 1,508 | |
0.33 | Single-Family Home | $350,000 | 05/02/25 | 3 | 2 | 1,506 | |
0.16 | Single-Family Home | $390,000 | 06/05/25 | 3 | 2 | 1,512 | |
0.39 | Single-Family Home | $350,900 | 09/25/24 | 3 | 1.5 | 1,348 |
Assigned Schools
These are the assigned schools for 7997 Kenmore Dr.
Check with the applicable school district prior to making a decision based on these schools. Learn more.
What Locals Say about Mechanicsville
At least 276 Trulia users voted on each feature.
- 93%Parking is easy
- 93%Car is needed
- 87%It's dog friendly
- 83%Yards are well-kept
- 81%There's holiday spirit
- 78%Kids play outside
- 76%People would walk alone at night
- 73%It's quiet
- 60%Neighbors are friendly
- 56%There's wildlife
- 50%They plan to stay for at least 5 years
- 34%There are sidewalks
- 33%There are community events
- 27%It's walkable to grocery stores
- 24%It's walkable to restaurants
- 21%Streets are well-lit
Learn more about our methodology.
LGBTQ Local Legal Protections
LGBTQ Local Legal Protections

All or a portion of the multiple Listing information is provided by the Central Virginia Regional Multiple Listing Service, LLC, from a copyrighted compilation of Listing s. All CVR MLS information provided is deemed reliable but is not guaranteed accurate. The compilation of Listings and each individual Listing are ©2025 Central Virginia Regional Multiple Listing Service, LLC. All rights reserved.
Homes for Rent Near 7997 Kenmore Dr
Off Market Homes Near 7997 Kenmore Dr
7997 Kenmore Dr, Mechanicsville, VA 23111 is a 3 bedroom, 3 bathroom, 1,404 sqft single-family home built in 1962. This property is not currently available for sale. 7997 Kenmore Dr was last sold on Feb 15, 2024 for $349,950 (0% higher than the asking price of $349,950). The current Trulia Estimate for 7997 Kenmore Dr is $377,700.



