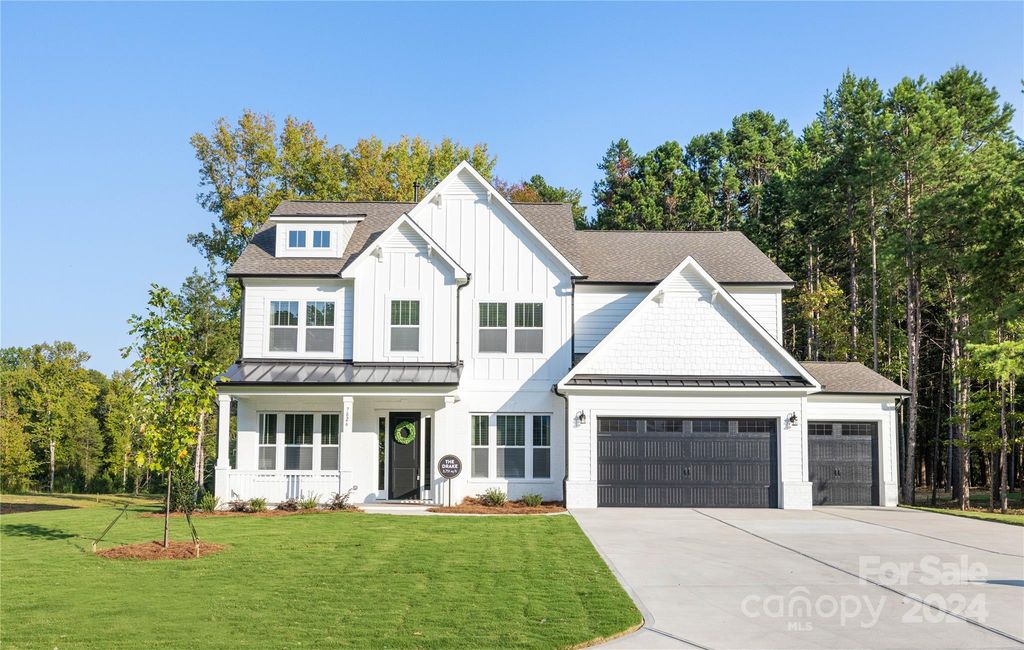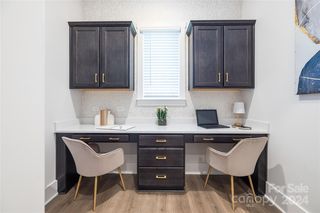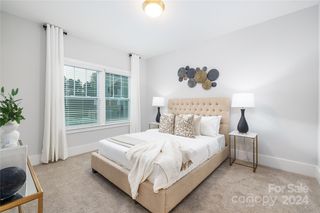7826 Russell Rd #8200
Indian Trail, NC 28079
- 4 Beds
- 3.5 Baths
- 3,751 sqft (on 0.98 acres)
$900,000
Last Sold: Nov 21, 2024
3% below list $929K
$240/sqft
Est. Refi. Payment $5,008/mo*
$900,000
Last Sold: Nov 21, 2024
3% below list $929K
$240/sqft
Est. Refi. Payment $5,008/mo*
4 Beds
3.5 Baths
3,751 sqft
(on 0.98 acres)
Homes for Sale Near 7826 Russell Rd #8200
Local Information
© Google
-- mins to
Description
Welcome to the Drake, a meticulously designed home offering over 3,700 square feet of elegant living space, perfect for those seeking modern design with thoughtful finishes. Home features a dedicates tech center, gourmet kitchen with SS appliances and large island, perfect for culinary enthusiasts! The great room boasts a see-through fireplace, a unique focal point seamlessly connecting the hearth / keeping room, creating a cozy ambiance in both spaces. Enjoy year-round outdoor living on the rear screened porch, offering a tranquil space to relax and unwind. Moving upstairs is the luxurious primary retreat, featuring separate sitting area. The ensuite bath exudes spa-like luxury with a freestanding tub, spacious walk-in shower, and dual vanities. The media room provides an ideal space for movie nights, gaming, or a playroom. Three generously sized bedrooms offer comfort and privacy, with a shared Jack and Jill bathroom and additional full bath.
This property is off market, which means it's not currently listed for sale or rent on Trulia. This may be different from what's available on other websites or public sources. This description is from November 22, 2024
Home Highlights
Parking
3 Car Garage
Outdoor
No Info
A/C
Heating & Cooling
HOA
$125/Monthly
Price/Sqft
$240/sqft
Listed
180+ days ago
Home Details for 7826 Russell Rd #8200
|
|---|
MLS Status: Closed |
|
|---|
Interior Details Number of Rooms: 14Types of Rooms: Primary Bedroom, Bedroom S, Bathroom Half, Bathroom Full, Flex Space, Great Room, Keeping Room, Kitchen, Laundry, Media Room, Sitting, Study |
Beds & Baths Number of Bedrooms: 4Number of Bathrooms: 4Number of Bathrooms (full): 3Number of Bathrooms (half): 1 |
Dimensions and Layout Living Area: 3751 Square Feet |
Appliances & Utilities Appliances: Dishwasher, Disposal, Exhaust Hood, Gas Range, Microwave, Refrigerator, Tankless Water Heater, Wall OvenDishwasherDisposalLaundry: Electric Dryer Hookup,Laundry Room,Upper Level,Washer HookupMicrowaveRefrigerator |
Heating & Cooling Heating: Floor Furnace,Natural GasHas CoolingAir Conditioning: Central AirHas HeatingHeating Fuel: Floor Furnace |
Fireplace & Spa Fireplace: Great Room |
Windows, Doors, Floors & Walls Flooring: Carpet, Laminate, Tile, Vinyl |
Levels, Entrance, & Accessibility Floors: Carpet, Laminate, Tile, Vinyl |
View No View |
Security Security: Carbon Monoxide Detector(s), Smoke Detector(s) |
|
|---|
Exterior Home Features Roof: Shingle MetalFoundation: Slab, Other - See Remarks |
Parking & Garage Number of Garage Spaces: 3Number of Covered Spaces: 3No CarportHas a GarageHas an Attached GarageHas Open ParkingParking Spaces: 3Parking: Driveway,Attached Garage,Garage Door Opener,Garage Faces Front,Keypad Entry,Garage on Main Level |
Frontage Responsible for Road Maintenance: Private Maintained RoadRoad Surface Type: Concrete, Paved |
Water & Sewer Sewer: Septic Installed |
Surface & Elevation Elevation Units: Feet |
Finished Area Finished Area (above surface): 3751 |
|
|---|
Year Built Year Built: 2024 |
Property Type / Style Property Type: ResidentialProperty Subtype: Single Family ResidenceArchitecture: Traditional |
Building Construction Materials: Brick Partial, Fiber CementIs a New Construction |
Property Information Parcel Number: 08279101 |
|
|---|
Price List Price: $929,000Price Per Sqft: $240/sqft |
|
|---|
Direction & Address City: Indian TrailCommunity: Fairview Forest |
School Information Elementary School: UnspecifiedJr High / Middle School: UnspecifiedHigh School: Unspecified |
|
|---|
Buyer Agent Buyer Company Name: Christine Hotham Group |
|
|---|
Building Details Builder Model: Drake 3400 TB3 TOBuilder Name: True Homes |
Building Area Building Area: 3751 Square Feet |
|
|---|
HOA Name: Braesael Management, Inc.Has an HOAHOA Fee: $750/Semi-Annually |
|
|---|
Lot Area: 0.981 acres |
|
|---|
Special Conditions: Standard |
|
|---|
Listing Terms: Cash, Conventional, FHA, VA Loan |
|
|---|
Mls Number: 4179565Attribution Contact: amartin@tlsrealtyllc.comAbove Grade Unfinished Area: 3751 |
Last check for updates: about 7 hours ago
Listed by Adam Martin
TLS Realty LLC
Bought with: Christine Hotham, (704) 607-2338, Helen Adams Realty
Source: Canopy MLS as distributed by MLS GRID, MLS#4179565

Price History for 7826 Russell Rd #8200
| Date | Price | Event | Source |
|---|---|---|---|
| 11/21/2024 | $900,000 | Sold | Canopy MLS as distributed by MLS GRID #4179565 |
| 10/21/2024 | $929,000 | Pending | Canopy MLS as distributed by MLS GRID #4179565 |
| 10/10/2024 | $929,000 | PriceChange | Canopy MLS as distributed by MLS GRID #4179565 |
| 09/03/2024 | $955,000 | Listed For Sale | Canopy MLS as distributed by MLS GRID #4179565 |
Comparable Sales for 7826 Russell Rd #8200
Address | Distance | Property Type | Sold Price | Sold Date | Bed | Bath | Sqft |
|---|---|---|---|---|---|---|---|
0.01 | Single-Family Home | $890,000 | 10/21/24 | 4 | 3.5 | 3,675 | |
0.16 | Single-Family Home | $900,000 | 10/31/24 | 4 | 4.5 | 3,589 | |
0.18 | Single-Family Home | $897,221 | 08/12/25 | 5 | 4.5 | 3,677 | |
0.25 | Single-Family Home | $765,000 | 10/16/24 | 3 | 2.5 | 2,406 | |
0.40 | Single-Family Home | $775,000 | 05/01/25 | 5 | 4.5 | 4,161 | |
0.69 | Single-Family Home | $850,000 | 09/20/24 | 4 | 3 | 3,202 | |
0.73 | Single-Family Home | $946,300 | 04/23/25 | 4 | 4 | 3,532 | |
0.76 | Single-Family Home | $645,000 | 01/13/25 | 4 | 2.5 | 2,646 | |
0.71 | Single-Family Home | $575,000 | 07/28/25 | 4 | 2.5 | 2,483 |
Assigned Schools
These are the assigned schools for 7826 Russell Rd #8200.
Check with the applicable school district prior to making a decision based on these schools. Learn more.
What Locals Say about Indian Trail
At least 209 Trulia users voted on each feature.
- 91%Car is needed
- 91%Yards are well-kept
- 88%It's dog friendly
- 86%Parking is easy
- 80%There's holiday spirit
- 80%Kids play outside
- 74%There are sidewalks
- 72%It's quiet
- 69%People would walk alone at night
- 55%Neighbors are friendly
- 54%Streets are well-lit
- 53%They plan to stay for at least 5 years
- 48%There's wildlife
- 45%It's walkable to grocery stores
- 35%There are community events
- 30%It's walkable to restaurants
Learn more about our methodology.
LGBTQ Local Legal Protections
LGBTQ Local Legal Protections

Based on information submitted to the MLS GRID as of 2025-08-27 13:23:01 PDT. All data is obtained from various sources and may not have been verified by broker or MLS GRID. Supplied Open House Information is subject to change without notice. All information should be independently reviewed and verified for accuracy. Properties may or may not be listed by the office/agent presenting the information. Some IDX listings have been excluded from this website. Click here for more information
Homes for Rent Near 7826 Russell Rd #8200
Off Market Homes Near 7826 Russell Rd #8200
7826 Russell Rd #8200, Indian Trail, NC 28079 is a 4 bedroom, 4 bathroom, 3,751 sqft single-family home built in 2024. This property is not currently available for sale. 7826 Russell Rd #8200 was last sold on Nov 21, 2024 for $900,000 (3% lower than the asking price of $929,000). The current Trulia Estimate for 7826 Russell Rd #8200 is $903,300.



