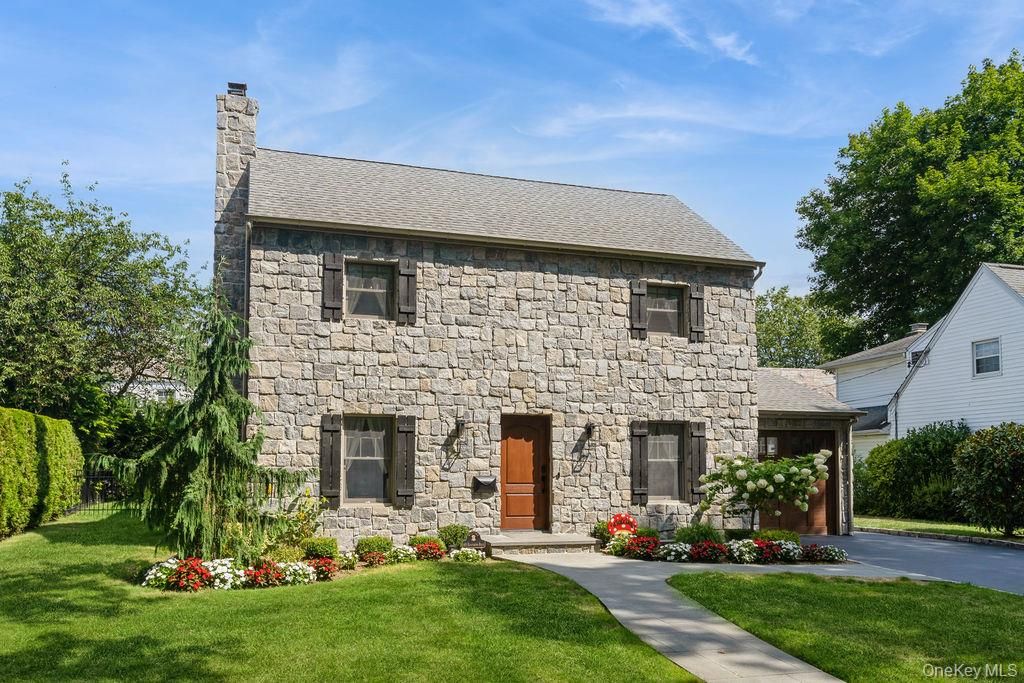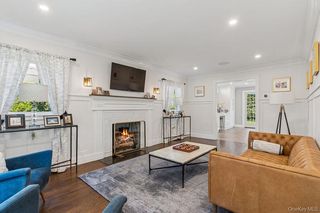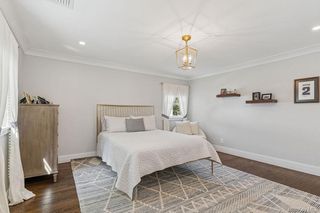69 Kingsbury Road
Garden City, NY 11530
- 4 Beds
- 2.5 Baths
- 1,918 sqft
4 Beds
2.5 Baths
1,918 sqft
Local Information
© Google
-- mins to
Description
Style, Sophistication & Smart Home Living — 4BR, 2.5 Bath
Expanded Colonial in Sought-After Garden City True Mott Section
Interior Highlights:
• Designer kitchen featuring a Wolf stove, Bosch appliances, XO wine cooler, quartz countertops,
and custom St. Martin cabinetry
• Spacious master suite featuring a luxurious en suite bath adorned in Carrera marble, with Kohler, Delta,
and Toto fixtures
• Custom closets throughout, including a walk-in closet with laundry in the primary ensuite
• State-of-the-art mechanicals including a Navien tankless water heater, Carrier 2-zone central air system,
and upgraded 200-amp electrical service
• Premium water quality with a 3M whole house water filtration system
• Sonos sound system for immersive audio experiences
• Elegant wet bar ideal for entertaining
• Two laundry areas: washer and dryer in the basement, plus an additional set in the en suite walk-in closet
• Google Home/Nest integration for seamless smart home control
• Gas fireplace with Carrera marble surround and granite hearth
• Fully finished basement offering versatile space, with media room and professional gym
• Restoration Hardware, West Elm, and Anthropologie vanities throughout
Exterior Upgrades & Outdoor Living:
• CertainTeed Cedar Impressions siding for lasting beauty and curb appeal
• Half-round gutters for a refined, classic look
• Outdoor fieldstone kitchen with granite countertops—perfect for
al fresco dining
• Bluestone patios and pathways lead to a custom fire pit and beautifully
manicured grounds
• Rachio smart sprinkler system for efficient, app-controlled irrigation
• Andersen 400 Series windows and French doors provide natural light and
seamless access to the backyard oasis
• Professionally landscaped for year-round beauty and privacy
• 4-foot estate-style fence with dual gated entrances enclosing the rear yard
for privacy
Expanded Colonial in Sought-After Garden City True Mott Section
Interior Highlights:
• Designer kitchen featuring a Wolf stove, Bosch appliances, XO wine cooler, quartz countertops,
and custom St. Martin cabinetry
• Spacious master suite featuring a luxurious en suite bath adorned in Carrera marble, with Kohler, Delta,
and Toto fixtures
• Custom closets throughout, including a walk-in closet with laundry in the primary ensuite
• State-of-the-art mechanicals including a Navien tankless water heater, Carrier 2-zone central air system,
and upgraded 200-amp electrical service
• Premium water quality with a 3M whole house water filtration system
• Sonos sound system for immersive audio experiences
• Elegant wet bar ideal for entertaining
• Two laundry areas: washer and dryer in the basement, plus an additional set in the en suite walk-in closet
• Google Home/Nest integration for seamless smart home control
• Gas fireplace with Carrera marble surround and granite hearth
• Fully finished basement offering versatile space, with media room and professional gym
• Restoration Hardware, West Elm, and Anthropologie vanities throughout
Exterior Upgrades & Outdoor Living:
• CertainTeed Cedar Impressions siding for lasting beauty and curb appeal
• Half-round gutters for a refined, classic look
• Outdoor fieldstone kitchen with granite countertops—perfect for
al fresco dining
• Bluestone patios and pathways lead to a custom fire pit and beautifully
manicured grounds
• Rachio smart sprinkler system for efficient, app-controlled irrigation
• Andersen 400 Series windows and French doors provide natural light and
seamless access to the backyard oasis
• Professionally landscaped for year-round beauty and privacy
• 4-foot estate-style fence with dual gated entrances enclosing the rear yard
for privacy
Open House
Saturday, August 23
12:00 PM to 2:00 PM
Sunday, August 24
2:00 PM to 4:00 PM
Home Highlights
Parking
Garage
Outdoor
Patio
A/C
Heating & Cooling
HOA
None
Price/Sqft
$1,043
Listed
5 days ago
Last check for updates: about 13 hours ago
Listing by: Specialized Realty Group LLC, (516) 972-5756
Chris J. Giacalone, (516) 972-5756
Source: OneKey® MLS, MLS#900708

Home Details for 69 Kingsbury Road
|
|---|
Interior Details Basement: FinishedNumber of Rooms: 7 |
Beds & Baths Number of Bedrooms: 4Number of Bathrooms: 3Number of Bathrooms (full): 2Number of Bathrooms (half): 1 |
Dimensions and Layout Living Area: 1918 Square Feet |
Appliances & Utilities Utilities: Cable Connected, Electricity Connected, Natural Gas Connected, Sewer Connected, Trash Collection Private, Water ConnectedAppliances: Convection Oven, Dishwasher, Disposal, Dryer, ENERGY STAR Qualified Appliances, Exhaust Fan, Freezer, Gas Cooktop, Gas Oven, Gas Range, Microwave, Refrigerator, Stainless Steel Appliance(s), Tankless Water Heater, Washer, Water Purifier Owned, Wine RefrigeratorDishwasherDisposalDryerLaundry: Washer/Dryer Hookup,Electric Dryer Hookup,Gas Dryer Hookup,In Basement,In BathroomMicrowaveRefrigeratorWasher |
Heating & Cooling Heating: ENERGY STAR Qualified EquipmentHas CoolingAir Conditioning: Central Air,ENERGY STAR Qualified EquipmentHas HeatingHeating Fuel: ENERGY STAR Qualified Equipment |
Fireplace & Spa Number of Fireplaces: 1Fireplace: Gas, Living RoomHas a FireplaceNo Spa |
Gas & Electric Has Electric on Property |
Windows, Doors, Floors & Walls Window: Blinds, Double Pane Windows, ENERGY STAR Qualified Windows, Insulated Windows, New Windows, Oversized Windows, Screens, Shutters, Wood FramesDoor: ENERGY STAR Qualified DoorsFlooring: Wood |
Levels, Entrance, & Accessibility Levels: TwoFloors: Wood |
Security Security: Other |
|
|---|
Exterior Home Features Patio / Porch: PatioFencing: Back Yard, Fenced, FullOther Structures: Outdoor KitchenExterior: Fire Pit, Gas Grill, LightingNo Private Pool |
Parking & Garage Number of Garage Spaces: 1Number of Covered Spaces: 1No CarportHas a GarageParking Spaces: 1Parking: Garage |
Water & Sewer Sewer: Public Sewer |
Farm & Range Not Allowed to Raise Horses |
|
|---|
Days on Market: 5 |
|
|---|
Year Built Year Built: 1938 |
Property Type / Style Property Type: ResidentialProperty Subtype: Single Family Residence, ResidentialArchitecture: Colonial |
Building Construction Materials: Stone, Vinyl SidingNot Attached Property |
Property Information Condition: Updated/Remodeled |
|
|---|
Price List Price: $1,999,999Price Per Sqft: $1,043 |
|
|---|
MLS Status: Active |
|
|---|
Direction & Address City: Garden City |
School Information Elementary School: Hemlock SchoolJr High / Middle School: Garden City Middle SchoolHigh School: Garden City High SchoolHigh School District: Garden City |
|
|---|
Listing Agent Listing ID: 900708 |
|
|---|
Building Area Building Area: 1918 Square Feet |
|
|---|
Not Senior Community |
|
|---|
No HOA |
|
|---|
Lot Area: 6098 sqft |
|
|---|
Special Conditions: None |
|
|---|
Listing Agreement Type: Exclusive Agency |
|
|---|
BasementMls Number: 900708Attic: FullShowing Requirements: Appointment Only, Call Listing Agent, Occupied |
Price History for 69 Kingsbury Road
| Date | Price | Event | Source |
|---|---|---|---|
| 08/14/2025 | $1,999,999 | Listed For Sale | OneKey® MLS #900708 |
| 04/28/2020 | $930,000 | Sold | OneKey® MLS #L3205758 |
| 04/22/2020 | $989,000 | Pending | Agent Provided |
| 03/05/2020 | $989,000 | Listed For Sale | Agent Provided |
Similar Homes You May Like
New Listings near 69 Kingsbury Road
Property Taxes and Assessment
| Year | 2023 |
|---|---|
| Tax | |
| Assessment | $860,000 |
Home facts updated by county records
Comparable Sales for 69 Kingsbury Road
Address | Distance | Property Type | Sold Price | Sold Date | Bed | Bath | Sqft |
|---|---|---|---|---|---|---|---|
0.19 | Single-Family Home | $995,000 | 09/06/24 | 4 | 2 | 1,600 | |
0.13 | Single-Family Home | $1,260,000 | 06/13/25 | 5 | 2.5 | 2,000 | |
0.16 | Single-Family Home | $1,700,000 | 06/25/25 | 4 | 2.5 | 2,140 | |
0.18 | Single-Family Home | $1,120,000 | 06/02/25 | 3 | 1.5 | 1,456 | |
0.16 | Single-Family Home | $1,406,000 | 05/15/25 | 3 | 1.5 | 1,724 | |
0.08 | Single-Family Home | $1,829,000 | 08/26/24 | 4 | 2.5 | 2,702 | |
0.27 | Single-Family Home | $1,300,000 | 09/13/24 | 3 | 1.5 | 1,790 | |
0.30 | Single-Family Home | $1,155,000 | 03/05/25 | 3 | 2 | 1,660 | |
0.35 | Single-Family Home | $1,125,000 | 09/16/24 | 3 | 2 | 1,651 |
Assigned Schools
These are the assigned schools for 69 Kingsbury Road.
Check with the applicable school district prior to making a decision based on these schools. Learn more.
What Locals Say about Garden City
At least 253 Trulia users voted on each feature.
- 90%There are sidewalks
- 87%It's dog friendly
- 83%Yards are well-kept
- 80%Parking is easy
- 78%There's holiday spirit
- 76%Car is needed
- 68%Streets are well-lit
- 68%It's quiet
- 68%People would walk alone at night
- 67%Kids play outside
- 66%It's walkable to restaurants
- 65%They plan to stay for at least 5 years
- 64%It's walkable to grocery stores
- 55%Neighbors are friendly
- 46%There are community events
- 34%There's wildlife
Learn more about our methodology.
LGBTQ Local Legal Protections
LGBTQ Local Legal Protections
Chris J. Giacalone, Specialized Realty Group LLC, (516) 972-5756
Agent Phone: (516) 972-5756

The data relating to real estate for sale or lease on this web site comes in part from OneKey® MLS. Real estate listings held by brokerage firms other than Zillow, Inc are marked with the OneKey® MLS logo or an abbreviated logo and detailed information about them includes the name of the listing broker.
IDX information is provided exclusively for personal, non-commercial use, and may not be used for any purpose other than to identify prospective properties consumers may be interested in purchasing.
Information is deemed reliable but not guaranteed.
Copyright 2025 OneKey® MLS. All rights reserved.
69 Kingsbury Road, Garden City, NY 11530 is a 4 bedroom, 3 bathroom, 1,918 sqft single-family home built in 1938. This property is currently available for sale and was listed by OneKey® MLS on Aug 12, 2025. The MLS # for this home is MLS# 900708.



