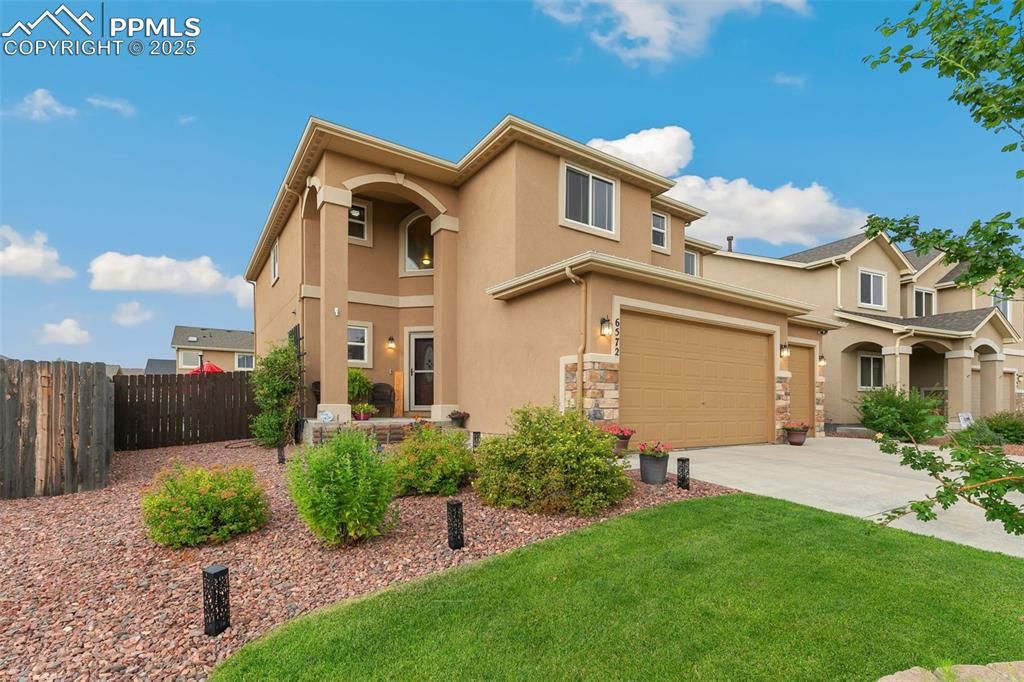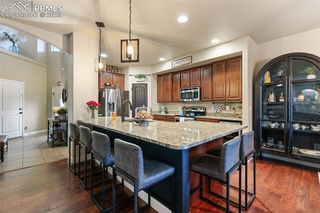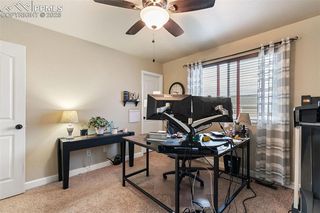6572 Justice Way
Colorado Springs, CO 80925
- 5 Beds
- 3.5 Baths
- 3,388 sqft
5 Beds
3.5 Baths
3,388 sqft
Local Information
© Google
-- mins to
Description
Stunning 2-Story Home in Lorson Ranch with Exceptional Curb Appeal & Dream Backyard! This beautifully maintained home features a striking stucco and stone exterior, lush landscaping, and a welcoming covered front porch with an arched entry. Step inside to a grand two-story foyer with tile flooring, a coat closet, and custom board-and-batten detailing with a wall of coat hooks, perfect for everyday functionality with style. The main level showcases rich wood flooring and a spacious living room anchored by a cozy gas fireplace with a stone surround and built-ins. The adjacent dining area flows into a thoughtfully designed kitchen with granite countertops, stainless steel appliances, wine cooler, designer lighting, upgraded sink and faucet, walk-in pantry, and a generous counter-height peninsula bar that offers ample seating and makes entertaining a breeze. Step outside to your fully fenced backyard retreat featuring an extended wraparound concrete patio, string lights for ambience, a storage shed, and a beautifully landscaped lawn-perfect for relaxing or entertaining in your own private outdoor space. Upstairs, the spacious primary suite offers a tray ceiling, double-door entry, a luxurious 5-piece en-suite bath, and a large walk-in closet. Three additional bedrooms each include walk-in closets and ceiling fans, along with a full guest bath with dual sinks. Convenient upper level laundry adds everyday ease. The finished basement expands your living space with a large rec/media room, custom bar area, luxury vinyl plank flooring, and a sleek bathroom with a spacious walk-in shower and floor-to-ceiling tile. Additional highlights include central A/C, upgraded lighting, custom blinds, and a rare 4-car tandem garage. Located close to schools, parks, trails, shopping, Ft. Carson, Peterson & Schriever. This home has it all- thoughtful design, upgraded finishes, and room to enjoy every moment! Don't miss this gem!
Home Highlights
Parking
4 Car Garage
Outdoor
Yes
A/C
Heating & Cooling
HOA
None
Price/Sqft
$174
Listed
29 days ago
Home Details for 6572 Justice Way
|
|---|
Interior Details Basement: Full,Partially FinishedNumber of Rooms: 1Types of Rooms: Master Bedroom |
Beds & Baths Number of Bedrooms: 5Number of Bathrooms: 4Number of Bathrooms (full): 2Number of Bathrooms (three quarters): 1Number of Bathrooms (half): 1 |
Dimensions and Layout Living Area: 3388 Square Feet |
Appliances & Utilities Utilities: Cable Available, Electricity Connected, Natural Gas ConnectedAppliances: Dishwasher, Disposal, Microwave, Oven, Range, RefrigeratorDishwasherDisposalLaundry: Electric Hook-up,Upper LevelMicrowaveRefrigerator |
Heating & Cooling Heating: Forced Air,Natural GasHas CoolingAir Conditioning: Central AirHas HeatingHeating Fuel: Forced Air |
Fireplace & Spa Number of Fireplaces: 1Fireplace: Gas, OneHas a Fireplace |
Gas & Electric Has Electric on Property |
Windows, Doors, Floors & Walls Window: Window CoveringsFlooring: Carpet, Ceramic Tile, Wood |
Levels, Entrance, & Accessibility Stories: 2Levels: TwoFloors: Carpet, Ceramic Tile, Wood |
|
|---|
Exterior Home Features Roof: Composite ShinglePatio / Porch: ConcreteFencing: Back YardOther Structures: StorageExterior: Auto Sprinkler System |
Parking & Garage Number of Garage Spaces: 4Number of Covered Spaces: 4No CarportHas a GarageHas an Attached GarageParking Spaces: 4Parking: Attached,Tandem,Garage Door Opener,Concrete Driveway |
Finished Area Finished Area (above surface): 2393 Square FeetFinished Area (below surface): 995 Square Feet |
|
|---|
Days on Market: 29 |
|
|---|
Year Built Year Built: 2015 |
Property Type / Style Property Type: ResidentialProperty Subtype: Single Family Residence |
Building Construction Materials: Stucco, FrameNot a New ConstructionNot Attached Property |
Property Information Condition: Existing Home |
|
|---|
Price List Price: $589,000Price Per Sqft: $174 |
|
|---|
MLS Status: Active |
|
|---|
|
|---|
Direction & Address City: Colorado Springs |
School Information Elementary School: Grand Mountain K-8Elementary School District: Widefield-3Jr High / Middle School: Grand Mountain K-8Jr High / Middle School District: Widefield-3High School: Mesa RidgeHigh School District: Widefield-3 |
|
|---|
Listing Agent Listing ID: 9909693 |
|
|---|
Building Details Builder Model: ChesapeakeBuilder Name: Windsor Ridge Homes |
Building Area Building Area: 3388 Square Feet |
|
|---|
Community Features: Hiking or Biking Trails, Parks or Open Space, Playground |
Other Playground |
|
|---|
HOA Fee: No HOA Fee |
|
|---|
Lot Area: 7235.316 sqft |
|
|---|
Listing Terms: Cash, Conventional, FHA, VA Loan |
|
|---|
BasementMls Number: 9909693Attribution Contact: 719-339-8832Above Grade Unfinished Area: 2393 |
|
|---|
Hiking or Biking TrailsParks or Open SpacePlayground |
Last check for updates: about 8 hours ago
Listing courtesy of Tamara San Agustin ABR MRP , (719) 339-8832
San Agustin Realty Inc.
Source: Pikes Peak MLS, MLS#9909693

Price History for 6572 Justice Way
| Date | Price | Event | Source |
|---|---|---|---|
| 07/29/2025 | $589,000 | Listed For Sale | Pikes Peak MLS #9909693 |
| 03/23/2018 | $335,000 | Sold | N/A |
| 11/18/2015 | $292,200 | Sold | N/A |
Similar Homes You May Like
New Listings near 6572 Justice Way
Property Taxes and Assessment
| Year | 2024 |
|---|---|
| Tax | $4,986 |
| Assessment | $553,205 |
Home facts updated by county records
Comparable Sales for 6572 Justice Way
Address | Distance | Property Type | Sold Price | Sold Date | Bed | Bath | Sqft |
|---|---|---|---|---|---|---|---|
0.15 | Single-Family Home | $450,000 | 10/22/24 | 5 | 3.5 | 3,120 | |
0.12 | Single-Family Home | $535,000 | 09/12/24 | 5 | 3 | 3,313 | |
0.06 | Single-Family Home | $464,000 | 02/27/25 | 5 | 3 | 2,544 | |
0.03 | Single-Family Home | $457,000 | 04/10/25 | 4 | 3 | 2,544 | |
0.10 | Single-Family Home | $499,999 | 12/30/24 | 5 | 3 | 3,156 | |
0.13 | Single-Family Home | $557,000 | 06/25/25 | 4 | 3.5 | 3,345 | |
0.18 | Single-Family Home | $545,000 | 06/24/25 | 5 | 3.5 | 3,388 | |
0.15 | Single-Family Home | $503,000 | 08/06/25 | 5 | 3.5 | 3,773 | |
0.12 | Single-Family Home | $505,000 | 11/22/24 | 5 | 3.5 | 2,800 |
Assigned Schools
These are the assigned schools for 6572 Justice Way.
Check with the applicable school district prior to making a decision based on these schools. Learn more.
What Locals Say about Colorado Springs
At least 3110 Trulia users voted on each feature.
- 90%It's dog friendly
- 89%Car is needed
- 88%There are sidewalks
- 78%Parking is easy
- 73%Yards are well-kept
- 71%There's holiday spirit
- 64%Kids play outside
- 61%There's wildlife
- 60%It's quiet
- 58%People would walk alone at night
- 53%Streets are well-lit
- 47%Neighbors are friendly
- 47%They plan to stay for at least 5 years
- 47%It's walkable to grocery stores
- 44%It's walkable to restaurants
- 25%There are community events
Learn more about our methodology.
LGBTQ Local Legal Protections
LGBTQ Local Legal Protections
Tamara San Agustin ABR MRP , San Agustin Realty Inc.
Agent Phone: (719) 339-8832

The real estate listing information and related content displayed on this site is provided exclusively for consumers’ personal, non-commercial use and may not be used for any purpose other than to identify prospective properties consumers may be interested in purchasing or leasing. This information and related content is deemed reliable but is not guaranteed accurate by the Pikes Peak REALTOR® Services Corp.
6572 Justice Way, Colorado Springs, CO 80925 is a 5 bedroom, 4 bathroom, 3,388 sqft single-family home built in 2015. This property is currently available for sale and was listed by Pikes Peak MLS on Jul 29, 2025. The MLS # for this home is MLS# 9909693.



