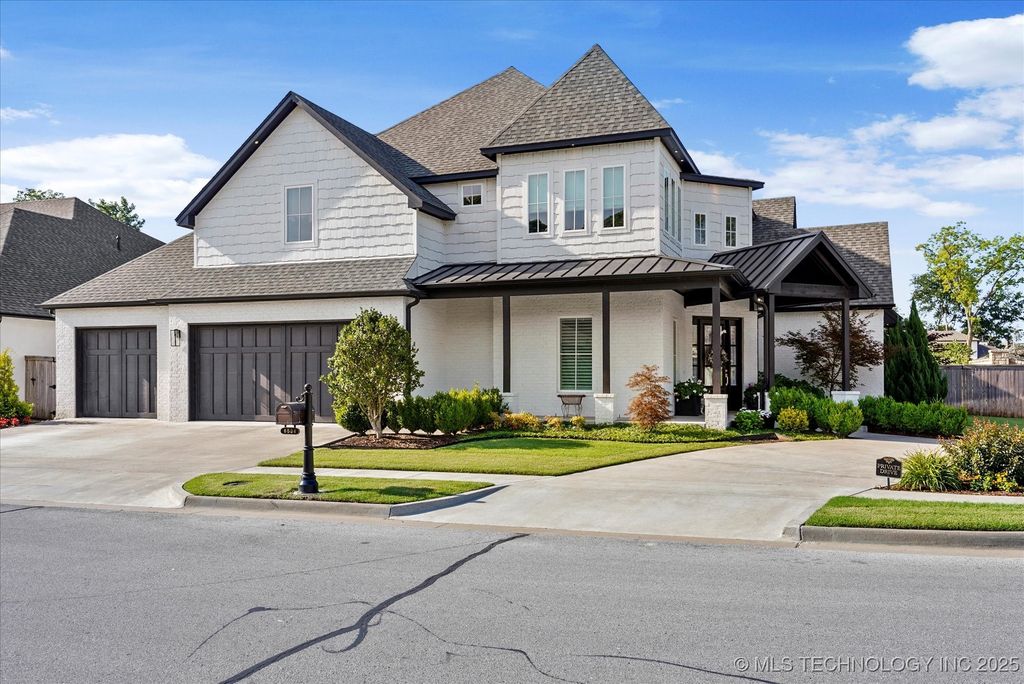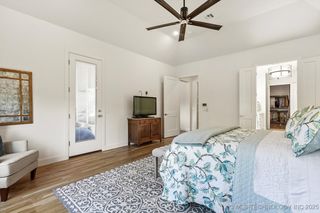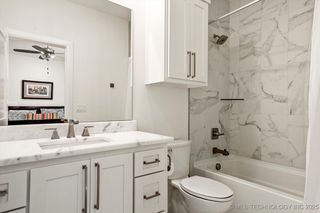6534 E 123rd St S
Bixby, OK 74008
- 5 Beds
- 4.5 Baths
- 4,636 sqft (on 0.34 acres)
5 Beds
4.5 Baths
4,636 sqft
(on 0.34 acres)
We estimate this home will sell faster than 85% nearby.
Local Information
© Google
-- mins to
Description
Nestled in the prestigious gated community of Wood Hollow Estates, this absolutely stunning residence was crafted by one of Tulsa’s premier builders and offers luxury living at its finest. The thoughtfully designed first floor features a spacious primary suite with an expansive walk-in closet and a lavish bath, along with two additional bedrooms that share a full bath—perfect for use as a second suite or private guest quarters. Upstairs, you’ll find two more bedrooms, each with its own en-suite bath, a large open game room, and a dedicated theater room—providing flexibility for a five-bedroom layout if desired. The gourmet kitchen is outfitted with top-of-the-line Miele appliances, including a double refrigerator and freezer, ideal for entertaining. Enjoy year-round peace of mind with a full-home Generac generator that also powers the backyard oasis, which includes a spectacular 15x30 saltwater pool with a 6-foot depth, tanning shelf, and tranquil waterfall, custom-built by Artisan Pools. Situated on a beautifully landscaped corner lot in the highly regarded Bixby North Elementary school zone, this home offers a rare blend of comfort, elegance, and function in one of the area’s most sought-after neighborhoods. Locally owned Survival Zone storm shelter for 5.
We estimate this home will sell faster than 85% nearby.
Home Highlights
Parking
3 Car Garage
Outdoor
Porch, Patio, Pool
A/C
Heating & Cooling
HOA
$94/Monthly
Price/Sqft
$253
Listed
2 days ago
Home Details for 6534 E 123rd St S
|
|---|
Interior Details Basement: NoneNumber of Rooms: 13Types of Rooms: Primary Bedroom, Bedroom, Primary Bathroom, Bathroom, Den, Dining Room, Game Room, Kitchen, Office, Utility Room |
Beds & Baths Number of Bedrooms: 5Number of Bathrooms: 5Number of Bathrooms (full): 4Number of Bathrooms (half): 1 |
Dimensions and Layout Living Area: 4636 Square Feet |
Appliances & Utilities Utilities: Cable Available, Electricity Available, Natural Gas Available, High Speed Internet Available, Water AvailableAppliances: Cooktop, Double Oven, Dishwasher, Disposal, Microwave, Oven, Range, Refrigerator, Tankless Water HeaterDishwasherDisposalLaundry: Washer Hookup,Electric Dryer Hookup,Gas Dryer HookupMicrowaveRefrigerator |
Heating & Cooling Heating: Gas,Multiple Heating UnitsHas CoolingAir Conditioning: 2 UnitsHas HeatingHeating Fuel: Gas |
Fireplace & Spa Number of Fireplaces: 1Fireplace: Gas Log, Gas StarterHas a Fireplace |
Gas & Electric Electric: Generator Hookup |
Windows, Doors, Floors & Walls Window: Vinyl, Insulated WindowsDoor: Insulated DoorsFlooring: Carpet, Tile, Wood |
Levels, Entrance, & Accessibility Stories: 2Levels: TwoFloors: Carpet, Tile, Wood |
Security Security: Safe Room Interior, Security System Owned, Smoke Detector(s) |
|
|---|
Exterior Home Features Roof: Asphalt FiberglassPatio / Porch: Covered, Patio, PorchFencing: Full, PrivacyOther Structures: NoneExterior: Concrete Driveway, Sprinkler/Irrigation, Outdoor Grill, Rain GuttersFoundation: Slab |
Parking & Garage Number of Garage Spaces: 3Number of Covered Spaces: 3Has a GarageHas an Attached GarageParking Spaces: 3Parking: Attached,Garage,Garage Faces Side,Circular Driveway |
Pool Pool: Gunite, In GroundPool |
Water & Sewer Sewer: Public Sewer |
|
|---|
Days on Market: 2 |
|
|---|
Year Built Year Built: 2021 |
Property Type / Style Property Type: ResidentialProperty Subtype: Single Family ResidenceStructure Type: HouseArchitecture: House |
Building Construction Materials: Brick, Wood FrameNo Additional Parcels |
Property Information Not Included in Sale: Pantry refrigerator and 2 art lights and artwork.Parcel Number: 58280730225160 |
|
|---|
Price List Price: $1,175,000Price Per Sqft: $253 |
Status Change & Dates Possession Timing: Close Of Escrow |
|
|---|
MLS Status: Active |
|
|---|
See Virtual Tour: lindaspremierphotographyllc.com/6534-E-123rd-St-S/idx |
|
|---|
Direction & Address City: BixbyCommunity: Wood Hollow Estates |
School Information Elementary School: NorthElementary School District: Bixby - Sch Dist (4)Jr High / Middle School District: Bixby - Sch Dist (4)High School: BixbyHigh School District: Bixby - Sch Dist (4) |
|
|---|
Listing Agent Listing ID: 2525328 |
|
|---|
Building Area Building Area: 4636 Square Feet |
|
|---|
Community Features: Gutter(s), SidewalksNot Senior Community |
|
|---|
Association for this Listing: MLS TechnologyHas an HOAHOA Fee: $1,125/Annually |
|
|---|
Lot Area: 0.34 acres |
|
|---|
Contingencies: 0Listing Terms: Conventional, Other |
|
|---|
Energy Efficiency Features: Doors, Windows |
|
|---|
Mls Number: 2525328Living Area Range: 4500-4750 SqFtLiving Area Range Units: Square Feet |
|
|---|
HOA Amenities: Gated |
Last check for updates: about 7 hours ago
Listing courtesy of Val Gaudet, (918) 605-7823
Chinowth & Cohen
Originating MLS: MLS Technology
Source: MLS Technology, Inc., MLS#2525328

Price History for 6534 E 123rd St S
| Date | Price | Event | Source |
|---|---|---|---|
| 06/25/2025 | $1,175,000 | Listed For Sale | MLS Technology, Inc. #2525328 |
| 05/05/2021 | $805,000 | Sold | MLS Technology, Inc. #2105342 |
| 09/09/2020 | $180,000 | Sold | N/A |
Similar Homes You May Like
New Listings near 6534 E 123rd St S
Property Taxes and Assessment
| Year | 2024 |
|---|---|
| Tax | $12,151 |
| Assessment | $829,150 |
Home facts updated by county records
Comparable Sales for 6534 E 123rd St S
Address | Distance | Property Type | Sold Price | Sold Date | Bed | Bath | Sqft |
|---|---|---|---|---|---|---|---|
0.09 | Single-Family Home | $743,000 | 12/26/24 | 4 | 3.5 | 4,258 | |
0.08 | Single-Family Home | $1,175,000 | 04/03/25 | 3 | 3.5 | 4,441 | |
0.27 | Single-Family Home | $650,000 | 01/06/25 | 5 | 4.5 | 3,737 | |
0.30 | Single-Family Home | $940,000 | 10/23/24 | 5 | 4.5 | 6,079 | |
0.40 | Single-Family Home | $985,000 | 11/08/24 | 5 | 4.5 | 4,963 | |
0.22 | Single-Family Home | $543,235 | 06/27/25 | 5 | 4.5 | 3,436 | |
0.12 | Single-Family Home | $535,000 | 05/09/25 | 4 | 3.5 | 3,309 | |
0.47 | Single-Family Home | $695,000 | 08/14/24 | 5 | 5 | 4,688 | |
0.39 | Single-Family Home | $1,025,000 | 05/20/25 | 5 | 4.5 | 5,198 |
Assigned Schools
These are the assigned schools for 6534 E 123rd St S.
Check with the applicable school district prior to making a decision based on these schools. Learn more.
What Locals Say about Bixby
At least 145 Trulia users voted on each feature.
- 92%Car is needed
- 90%Parking is easy
- 88%It's dog friendly
- 87%Yards are well-kept
- 82%Kids play outside
- 81%It's quiet
- 75%People would walk alone at night
- 72%There's holiday spirit
- 61%There are sidewalks
- 57%Neighbors are friendly
- 56%There's wildlife
- 49%They plan to stay for at least 5 years
- 46%Streets are well-lit
- 39%There are community events
- 33%It's walkable to grocery stores
- 28%It's walkable to restaurants
Learn more about our methodology.
LGBTQ Local Legal Protections
LGBTQ Local Legal Protections
Val Gaudet, Chinowth & Cohen
Agent Phone: (918) 605-7823

IDX information is provided exclusively for personal, non-commercial use, and may not be used for any purpose other than to identify prospective properties consumers may be interested in purchasing.
Information is deemed reliable but not guaranteed.
6534 E 123rd St S, Bixby, OK 74008 is a 5 bedroom, 5 bathroom, 4,636 sqft single-family home built in 2021. This property is currently available for sale and was listed by MLS Technology, Inc. on Jun 25, 2025. The MLS # for this home is MLS# 2525328.



