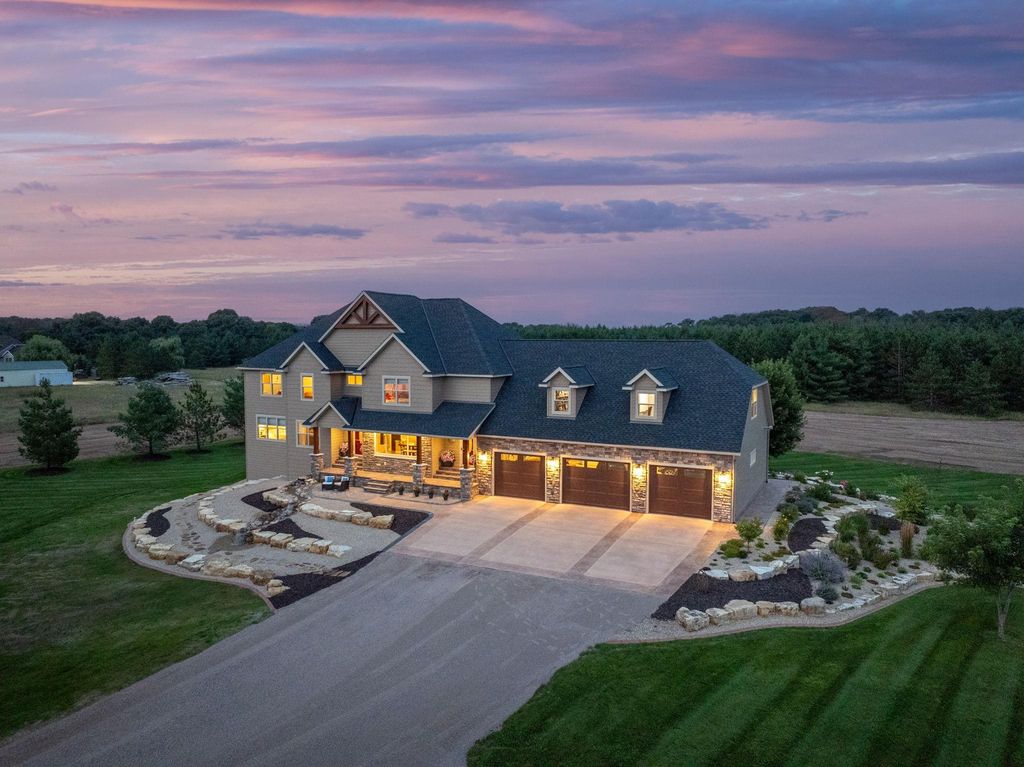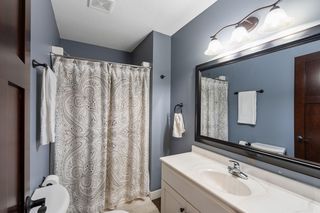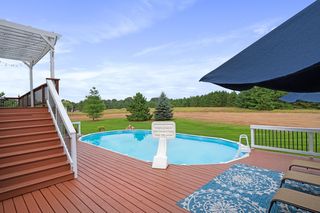6339 140th Ave SE
Clear Lake, MN 55319
- 9 Beds
- 4.5 Baths
- 6,850 sqft (on 5 acres)
9 Beds
4.5 Baths
6,850 sqft
(on 5 acres)
Local Information
© Google
-- mins to
Description
Endless possibilities await with this stunning executive estate on 5 acres! Virtually brand new, this home boasts extensive updates, including new exterior, roof, and $250K in landscaping ready for your finishing touches. The immaculate 2-story home offers expansive living spaces, making it ideal for multi-generational living with 3 separate entrances, 2 full kitchens and rough-ins for a 3rd. Enjoy the
luxury of a private main-level primary suite, 3 lower-level bedrooms (plus 2 non-conforming), and 4 upper-level bedrooms (plus 1 non-conforming). The owners currently operate a business from the flex space above the garage. The heated and insulated attached garage accommodates up to 6 vehicles. The state-of-the-art 70x104 shop easily houses 3 semis and features multiple shop spaces, work bays, storage areas, a mezzanine, and doors ranging from 12'x14' to 13'x16'. Explore the 3D tour to fully appreciate this incredible property!
luxury of a private main-level primary suite, 3 lower-level bedrooms (plus 2 non-conforming), and 4 upper-level bedrooms (plus 1 non-conforming). The owners currently operate a business from the flex space above the garage. The heated and insulated attached garage accommodates up to 6 vehicles. The state-of-the-art 70x104 shop easily houses 3 semis and features multiple shop spaces, work bays, storage areas, a mezzanine, and doors ranging from 12'x14' to 13'x16'. Explore the 3D tour to fully appreciate this incredible property!
Home Highlights
Parking
6 Car Garage
Outdoor
Porch, Patio, Deck, Pool
A/C
Heating & Cooling
HOA
None
Price/Sqft
$159
Listed
59 days ago
Home Details for 6339 140th Ave SE
|
|---|
MLS Status: Active |
|
|---|
Interior Details Basement: Daylight,Drain Tiled,Egress Window(s),Finished,Walk-Out AccessNumber of Rooms: 14Types of Rooms: Bedroom 1, Bedroom 2, Bedroom 3, Bedroom 4, Bedroom 5, Bedroom 6, Amusement Room, Den, Dining Room, Flex Room, Great Room, Kitchen, Kitchen 2 Nd, Loft |
Beds & Baths Number of Bedrooms: 9Number of Bathrooms: 5Number of Bathrooms (full): 3Number of Bathrooms (three quarters): 1Number of Bathrooms (half): 1 |
Dimensions and Layout Living Area: 6850 Square FeetFoundation Area: 2220 |
Appliances & Utilities Appliances: Air-To-Air Exchanger, Dishwasher, Dryer, Electric Water Heater, Microwave, Range, Refrigerator, Stainless Steel Appliance(s), WasherDishwasherDryerMicrowaveRefrigeratorWasher |
Heating & Cooling Heating: Forced Air,ZonedHas CoolingAir Conditioning: Central Air,Dual,ZonedHas HeatingHeating Fuel: Forced Air |
Gas & Electric Gas: Propane |
Levels, Entrance, & Accessibility Stories: 2Levels: TwoAccessibility: None |
View No View |
|
|---|
Exterior Home Features Roof: Age 8 Years Or Less Asphalt MetalPatio / Porch: Deck, Front Porch, Patio, PorchFencing: NoneOther Structures: Chicken Coop/Barn, Other, Pole Building, Workshop, Storage ShedHas a Private Pool |
Parking & Garage Number of Garage Spaces: 6Number of Covered Spaces: 6Other Parking: Garage Dimensions (44x37)No CarportHas a GarageHas an Attached GarageHas Open ParkingParking Spaces: 6Parking: Attached,Gravel,Concrete,Floor Drain,Garage Door Opener,Heated Garage,Insulated Garage,Multiple Garages |
Pool Pool: Above Ground, Heated, Outdoor PoolPool |
Frontage Road Frontage: TownshipResponsible for Road Maintenance: Public Maintained RoadRoad Surface Type: PavedNot on Waterfront |
Water & Sewer Sewer: Private Sewer, Tank with Drainage Field |
Surface & Elevation Topography: Level |
Finished Area Finished Area (above surface): 4550 Square FeetFinished Area (below surface): 1628 Square Feet |
|
|---|
Days on Market: 59 |
|
|---|
Year Built Year Built: 2005 |
Property Type / Style Property Type: ResidentialProperty Subtype: Single Family Residence |
Building Construction Materials: Brick/Stone, Fiber Cement, Vinyl Siding, BlockNot a New ConstructionNot Attached PropertyNo Additional Parcels |
Property Information Condition: Age of Property: 20Parcel Number: 45000314205 |
|
|---|
Price List Price: $1,090,000Price Per Sqft: $159 |
|
|---|
|
|---|
Direction & Address City: Clear Lake |
School Information High School District: Becker |
|
|---|
Listing Agent Listing ID: 6724219 |
|
|---|
Building Area Building Area: 6850 Square Feet |
|
|---|
No HOAHOA Fee: No HOA Fee |
|
|---|
Lot Area: 5 Acres |
|
|---|
Contingencies: None |
|
|---|
BasementMls Number: 6724219Above Grade Unfinished Area: 4550 |
Last check for updates: about 12 hours ago
Listing courtesy of Emily Eck, (651) 307-1421
Edina Realty, Inc.
Source: NorthstarMLS as distributed by MLS GRID, MLS#6724219

Price History for 6339 140th Ave SE
| Date | Price | Event | Source |
|---|---|---|---|
| 06/30/2025 | $1,090,000 | PriceChange | NorthstarMLS as distributed by MLS GRID #6724219 |
| 05/20/2025 | $1,190,000 | PriceChange | NorthstarMLS as distributed by MLS GRID #6724219 |
| 03/19/2025 | $1,300,000 | Listed For Sale | NorthstarMLS as distributed by MLS GRID #6687681 |
| 03/19/2025 | $1,500,000 | ListingRemoved | NorthstarMLS as distributed by MLS GRID #6582947 |
| 08/23/2024 | $1,500,000 | Listed For Sale | NorthstarMLS as distributed by MLS GRID #6582947 |
| 07/20/2018 | $415,000 | Sold | NorthstarMLS as distributed by MLS GRID #4938969 |
| 08/24/2012 | $280,000 | Sold | NorthstarMLS as distributed by MLS GRID #4128173 |
Similar Homes You May Like
New Listings near 6339 140th Ave SE
Comparable Sales for 6339 140th Ave SE
Address | Distance | Property Type | Sold Price | Sold Date | Bed | Bath | Sqft |
|---|---|---|---|---|---|---|---|
1.20 | Single-Family Home | $442,640 | 01/17/25 | 3 | 2 | 1,768 | |
1.20 | Single-Family Home | $429,900 | 04/24/25 | 4 | 2 | 1,584 | |
2.43 | Single-Family Home | $565,500 | 02/19/25 | 3 | 3.5 | 4,011 | |
2.40 | Single-Family Home | $471,000 | 06/09/25 | 5 | 3 | 3,146 | |
2.30 | Single-Family Home | $450,000 | 07/02/25 | 4 | 2.5 | 2,272 | |
2.44 | Single-Family Home | $470,000 | 03/26/25 | 4 | 2.5 | 3,700 | |
1.66 | Single-Family Home | $345,000 | 05/29/25 | 2 | 1 | 718 | |
2.34 | Single-Family Home | $469,000 | 11/04/24 | 4 | 4.5 | 1,527 | |
2.33 | Single-Family Home | $539,900 | 03/27/25 | 4 | 2.5 | 2,646 |
Assigned Schools
These are the assigned schools for 6339 140th Ave SE.
Check with the applicable school district prior to making a decision based on these schools. Learn more.
What Locals Say about Clear Lake
At least 5 Trulia users voted on each feature.
- 100%Parking is easy
- 89%It's dog friendly
- 86%There's holiday spirit
- 83%Car is needed
- 83%People would walk alone at night
- 82%Yards are well-kept
- 75%It's quiet
- 73%Kids play outside
- 70%There's wildlife
- 50%There are community events
- 40%Neighbors are friendly
- 40%They plan to stay for at least 5 years
- 40%Streets are well-lit
- 18%There are sidewalks
- 14%It's walkable to grocery stores
Learn more about our methodology.
LGBTQ Local Legal Protections
LGBTQ Local Legal Protections
Emily Eck, Edina Realty, Inc.
Agent Phone: (651) 307-1421

Based on information submitted to the MLS GRID as of 2025-07-17 23:23:04 PDT. All data is obtained from various sources and may not have been verified by broker or MLS GRID. Supplied Open House Information is subject to change without notice. All information should be independently reviewed and verified for accuracy. Properties may or may not be listed by the office/agent presenting the information. Some IDX listings have been excluded from this website. Click here for more information
By searching NorthstarMLS listings you agree to the NorthstarMLS End User License Agreement
By searching NorthstarMLS listings you agree to the NorthstarMLS End User License Agreement
6339 140th Ave SE, Clear Lake, MN 55319 is a 9 bedroom, 5 bathroom, 6,850 sqft single-family home built in 2005. This property is currently available for sale and was listed by NorthstarMLS as distributed by MLS GRID on May 20, 2025. The MLS # for this home is MLS# 6724219.



