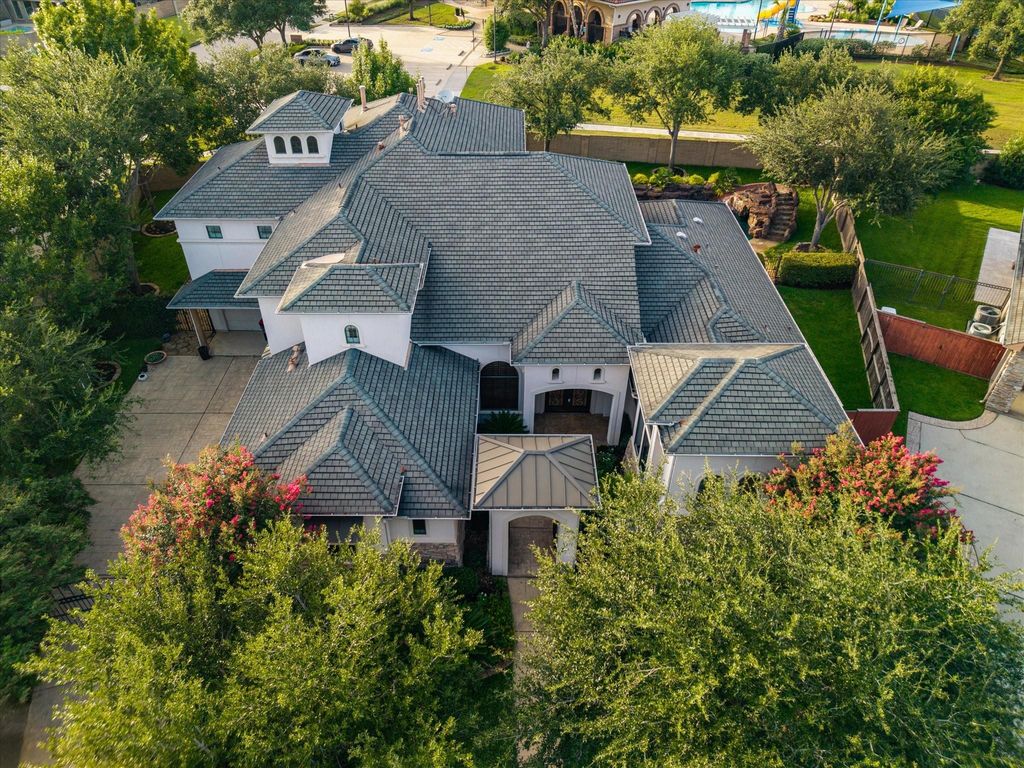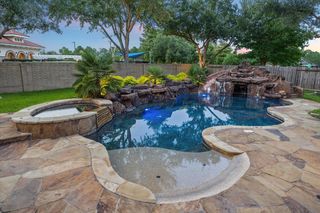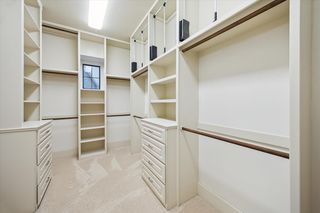6114 Sonora Canyon Cir
Houston, TX 77041
- 4 Beds
- 5.5 Baths
- 5,071 sqft (on 0.36 acres)
4 Beds
5.5 Baths
5,071 sqft
(on 0.36 acres)
Local Information
© Google
-- mins to
Description
Magnificent Mediterranean custom-built residence in the exclusive gated community of Lakes on Eldridge North. This one-of-a-kind home features soaring cathedral ceilings, a luxurious grand formal living room, formal dining, an open-concept family room and gourmet kitchen, plus a private executive office. Designed for elegant living, the custom layout enhances natural light and offers seamless indoor-outdoor flow—perfect for both relaxation and entertaining. The home offers four bedrooms, including a spacious primary suite and a sought-after secondary en-suite bedroom on the main floor. Upstairs are two additional bedrooms, a media room with murphy bed a refreshment bar, and a game room with direct balcony access overlooking the beautifully landscaped backyard and glistening pool. Outdoor living is elevated with a covered veranda and a fully equipped summer kitchen—ideal for luxurious entertaining. A truly exceptional property in a premier location.
Home Highlights
Parking
3 Car Garage
Outdoor
Porch, Patio, Deck, Pool
A/C
Heating & Cooling
HOA
$208/Monthly
Price/Sqft
$256
Listed
23 days ago
Home Details for 6114 Sonora Canyon Cir
|
|---|
Interior Details Number of Rooms: 2Types of Rooms: Master Bathroom, KitchenWet Bar |
Beds & Baths Number of Bedrooms: 4Number of Bathrooms: 6Number of Bathrooms (full): 5Number of Bathrooms (half): 1 |
Dimensions and Layout Living Area: 5071 Square Feet |
Appliances & Utilities Appliances: Disposal, Dryer, Refrigerator, Washer, Double Oven, Microwave, Gas Range, DishwasherDishwasherDisposalDryerLaundry: Electric Dryer Hookup,Gas Dryer Hookup,Washer HookupMicrowaveRefrigeratorWasher |
Heating & Cooling Heating: Natural Gas,ZonedHas CoolingAir Conditioning: Ceiling Fan(s),Electric,ZonedHas HeatingHeating Fuel: Natural Gas |
Fireplace & Spa Number of Fireplaces: 1Fireplace: Gas LogSpa: Spa/Hot TubHas a FireplaceHas a Spa |
Windows, Doors, Floors & Walls Window: Window CoveringsFlooring: Carpet, Engineered Hardwood, Stone, Tile, Wood |
Levels, Entrance, & Accessibility Stories: 2Floors: Carpet, Engineered Hardwood, Stone, Tile, Wood |
|
|---|
Exterior Home Features Roof: CompositionPatio / Porch: Covered, Patio/Deck, PorchFencing: Back Yard, FullExterior: Balcony, Outdoor Kitchen, Side Yard, Sprinkler SystemFoundation: Slab on Builders PierHas a Private PoolSprinkler System |
Parking & Garage Number of Garage Spaces: 3Number of Covered Spaces: 3No CarportHas a GarageHas an Attached GarageParking Spaces: 3Parking: Driveway Gate,Attached,Oversized,Electric Gate,Garage Door Opener,Double-Wide Driveway |
Pool Pool: Gunite, In GroundPool |
Frontage Road Surface Type: Concrete, Curbs |
|
|---|
Days on Market: 23 |
|
|---|
Year Built Year Built: 2007 |
Property Type / Style Property Type: ResidentialProperty Subtype: Single Family ResidenceStructure Type: Free StandingArchitecture: Mediterranean |
Building Construction Materials: Stone, StuccoNot a New Construction |
Property Information Parcel Number: 1237190010001 |
|
|---|
Price List Price: $1,299,000Price Per Sqft: $256 |
|
|---|
MLS Status: Active |
|
|---|
Direction & Address City: HoustonCommunity: Lakes On Eldridge North |
School Information Elementary School: Kirk Elementary SchoolJr High / Middle School: Truitt Middle SchoolHigh School: Cypress Ridge High SchoolHigh School District: 13 - Cypress-Fairbanks |
|
|---|
Listing Agent Listing ID: 41846274 |
|
|---|
Building Area Building Area: 5071 Square Feet |
|
|---|
Community Features: Subdivision Tennis Court |
|
|---|
Has an HOAHOA Fee: $2,500/Annually |
|
|---|
Lot Area: 0.36 acres |
|
|---|
Listing Terms: Cash, Conventional |
|
|---|
Energy Efficiency Features: Attic Vents, Thermostat |
|
|---|
Mls Number: 41846274 |
|
|---|
HOA Amenities: Clubhouse,Controlled Access,Jogging Path,Paid Patrol,Party Room,Picnic Area,Playground,Pool,Security,Tennis Court(s),Trail(s),Trash |
Last check for updates: about 5 hours ago
Listing courtesy of Claudia Hellmund TREC #0614034, (832) 309-9390
Keller Williams Memorial
Source: HAR, MLS#41846274

Price History for 6114 Sonora Canyon Cir
| Date | Price | Event | Source |
|---|---|---|---|
| 07/21/2025 | $1,299,000 | Listed For Sale | HAR #41846274 |
| 11/07/2012 | $999,950 | ListingRemoved | Agent Provided |
| 10/28/2012 | $999,950 | Pending | Agent Provided |
| 10/06/2012 | $999,950 | Listed For Sale | Agent Provided |
Similar Homes You May Like
New Listings near 6114 Sonora Canyon Cir
Property Taxes and Assessment
| Year | 2024 |
|---|---|
| Tax | $7,614 |
| Assessment | $1,006,769 |
Home facts updated by county records
Assigned Schools
These are the assigned schools for 6114 Sonora Canyon Cir.
Check with the applicable school district prior to making a decision based on these schools. Learn more.
What Locals Say about Houston
At least 13607 Trulia users voted on each feature.
- 79%Car is needed
- 75%It's dog friendly
- 71%There are sidewalks
- 70%Yards are well-kept
- 69%Parking is easy
- 65%There's holiday spirit
- 57%Kids play outside
- 56%It's quiet
- 53%Streets are well-lit
- 52%They plan to stay for at least 5 years
- 50%It's walkable to grocery stores
- 48%It's walkable to restaurants
- 47%People would walk alone at night
- 44%Neighbors are friendly
- 32%There's wildlife
- 28%There are community events
Learn more about our methodology.
LGBTQ Local Legal Protections
LGBTQ Local Legal Protections
Claudia Hellmund, Keller Williams Memorial
Agent Phone: (832) 309-9390

Copyright 2025, Houston REALTORS® Information Service, Inc.
The information provided is exclusively for consumers’ personal, non-commercial use, and may not be used for any purpose other than to identify prospective properties consumers may be interested in purchasing.
Information is deemed reliable but not guaranteed.
6114 Sonora Canyon Cir, Houston, TX 77041 is a 4 bedroom, 6 bathroom, 5,071 sqft single-family home built in 2007. This property is currently available for sale and was listed by HAR on Jul 21, 2025. The MLS # for this home is MLS# 41846274.



