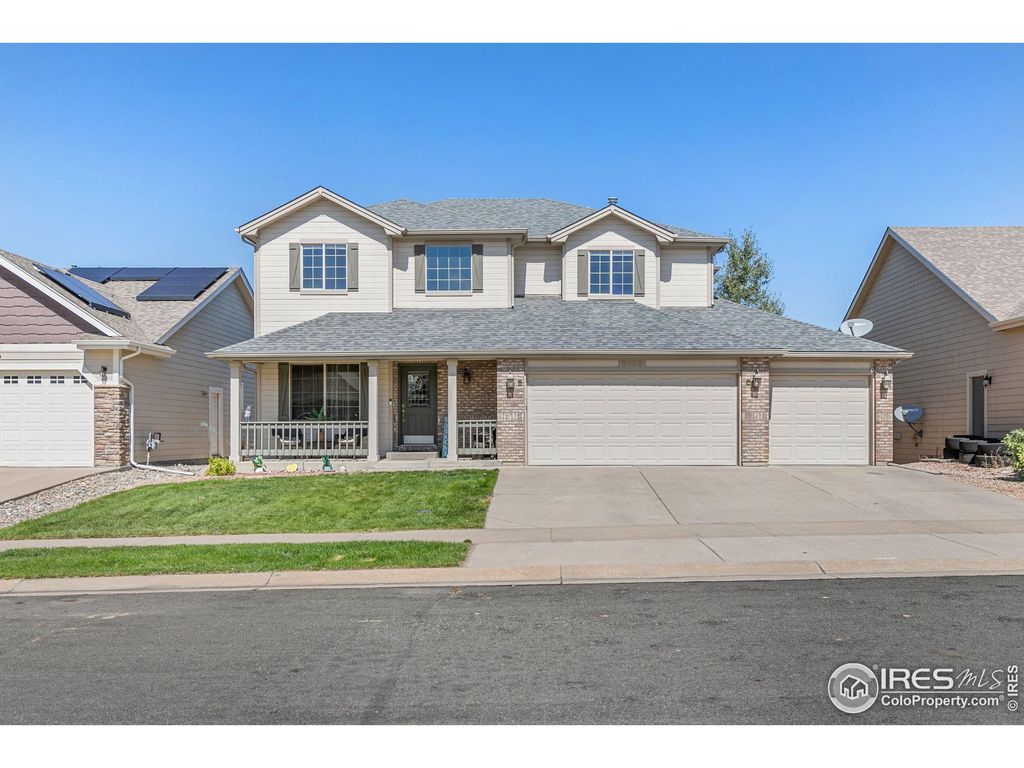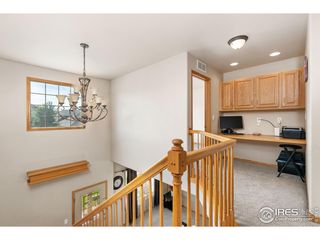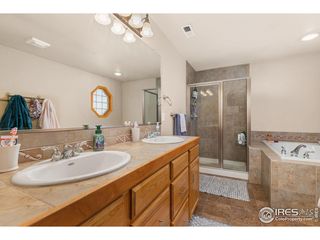6113 W 15th St
Greeley, CO 80634
- 4 Beds
- 2.5 Baths
- 2,928 sqft
4 Beds
2.5 Baths
2,928 sqft
Homes for Sale Near 6113 W 15th St
Local Information
© Google
-- mins to
Description
Immaculate home offers breathtaking mountain views from an expansive 500+ sq ft deck, creating the perfect setting for relaxation & outdoor enjoyment. The property boasts an excellent location and is move-in ready with superior finishes that add elegance & sophistication throughout. Enjoy a spacious primary suite with a tray ceiling, a large walk-in closet & a luxurious 5-piece bathroom featuring a deep soaking tub, perfect for unwinding. Additional 3 bedrooms, full bathroom and laundry on upper level. Oversized 3-Car Garage with ample space for vehicles, storage & catering to all your needs. Backyard backs up to Walking Path & Open Space with the family fun plex, baseball fields, Cables Restaurant & the library within walking distance. Beautiful, upgraded kitchen includes an island with a breakfast bar, Corian countertops & gorgeous hardwood flooring. A cozy living space with a gas fireplace adds warmth & charm to the family room, making it a welcoming area for family & guests. Potential for expansion, the unfinished walk-out basement offers endless possibilities for customization to fit your lifestyle and future needs. This home is a must-see, offering a blend of comfort, style, and an array of desirable features that promise a luxurious living experience. Don't miss your opportunity to explore this incredible residence-schedule you're showing today!
This property is off market, which means it's not currently listed for sale or rent on Trulia. This may be different from what's available on other websites or public sources. This description is from October 07, 2024
Home Highlights
Parking
3 Car Garage
Outdoor
Patio, Deck
A/C
Heating & Cooling
HOA
$41/Monthly
Price/Sqft
No Info
Listed
180+ days ago
Home Details for 6113 W 15th St
|
|---|
Interior Details Basement: Full,Unfinished,Walk-Out AccessNumber of Rooms: 8Types of Rooms: Master Bedroom, Bedroom 2, Bedroom 3, Bedroom 4, Dining Room, Family Room, Kitchen, Living Room |
Beds & Baths Number of Bedrooms: 4Number of Bathrooms: 3Number of Bathrooms (full): 2Number of Bathrooms (half): 1 |
Dimensions and Layout Living Area: 2928 Square Feet |
Appliances & Utilities Utilities: Natural Gas Available, Electricity Available, Cable Available, Trash: Waste ManagementAppliances: Electric Range/Oven, Dishwasher, Refrigerator, Microwave, DisposalDishwasherDisposalLaundry: Washer/Dryer Hookups,Upper LevelMicrowaveRefrigerator |
Heating & Cooling Heating: Forced AirHas CoolingAir Conditioning: Central AirHas HeatingHeating Fuel: Forced Air |
Fireplace & Spa Fireplace: Gas, Family/Recreation Room FireplaceHas a FireplaceNo Spa |
Gas & Electric Electric: Electric, Xcel EnergyGas: Natural Gas, Atmos EnergyHas Electric on Property |
Windows, Doors, Floors & Walls Window: Window Coverings, Double Pane WindowsFlooring: Wood, Wood Floors, Tile, Carpet |
Levels, Entrance, & Accessibility Stories: 2Levels: TwoAccessibility: Level Lot, Main Floor BathFloors: Wood, Wood Floors, Tile, Carpet |
View Has a ViewView: Mountain(s) |
|
|---|
Exterior Home Features Roof: CompositionPatio / Porch: Patio, DeckFencing: PartialExterior: Lighting |
Parking & Garage Number of Garage Spaces: 3Number of Covered Spaces: 3Other Parking: Garage Type: AttachedNo CarportHas a GarageHas an Attached GarageParking Spaces: 3Parking: Oversized |
Frontage Road Frontage: City StreetRoad Surface Type: Paved, AsphaltNot on Waterfront |
Water & Sewer Sewer: City Sewer |
Farm & Range Not Allowed to Raise HorsesDoes Not Include Irrigation Water Rights |
Finished Area Finished Area (above surface): 2009 Square FeetFinished Area (below surface): 919 Square Feet |
|
|---|
Year Built Year Built: 2005 |
Property Type / Style Property Type: ResidentialProperty Subtype: Residential-Detached, ResidentialArchitecture: Contemporary/Modern |
Building Construction Materials: Wood/Frame, BrickNot a New Construction |
Property Information Condition: Not New, Previously OwnedUsage of Home: Single FamilyNot Included in Sale: Seller's Personal Property And Washer And DryerParcel Number: R2505703 |
|
|---|
Price List Price: $500,000 |
|
|---|
MLS Status: Sold |
|
|---|
|
|---|
Direction & Address City: GreeleyCommunity: Fox Run Sub 3rd Fg |
School Information Elementary School: MonfortJr High / Middle School: HeathHigh School: Greeley CentralHigh School District: Greeley 6 |
|
|---|
Building Area Building Area: 2928 Square Feet |
|
|---|
Community Features: Hiking/Biking TrailsNot Senior Community |
|
|---|
HOA Fee Includes: Common Amenities, ManagementHas an HOAHOA Fee: $124/Quarterly |
|
|---|
Lot Area: 6098 sqft |
|
|---|
Special Conditions: Private Owner |
|
|---|
Listing Terms: Cash, Conventional, FHA, VA Loan |
|
|---|
Energy Efficiency Features: Southern Exposure, Thermostat |
|
|---|
BasementMls Number: 1017575Listing UrlAttribution Contact: 970-388-3692Above Grade Unfinished Area: 2009 |
|
|---|
Hiking/Biking Trails |
Last check for updates: about 5 hours ago
Listed by June Lemmings, (970) 388-3692
Keller Williams 1st Realty
Bought with: Ana Shorb
Source: IRES, MLS#1017575

Price History for 6113 W 15th St
| Date | Price | Event | Source |
|---|---|---|---|
| 10/04/2024 | $510,000 | Sold | IRES #1017575 |
| 09/03/2024 | $500,000 | Pending | REcolorado #IR1017575 |
| 08/31/2024 | $500,000 | Listed For Sale | IRES #1017575 |
Comparable Sales for 6113 W 15th St
Address | Distance | Property Type | Sold Price | Sold Date | Bed | Bath | Sqft |
|---|---|---|---|---|---|---|---|
0.11 | Single-Family Home | $490,000 | 04/22/25 | 4 | 3 | 3,077 | |
0.06 | Single-Family Home | $525,000 | 03/07/25 | 4 | 3.5 | 3,047 | |
0.11 | Single-Family Home | $500,000 | 09/27/24 | 5 | 3 | 3,180 | |
0.10 | Single-Family Home | $525,000 | 06/30/25 | 6 | 3 | 3,289 | |
0.14 | Single-Family Home | $520,000 | 05/09/25 | 5 | 3 | 2,918 | |
0.09 | Single-Family Home | $549,000 | 08/22/25 | 4 | 3.5 | 2,966 |
Assigned Schools
These are the assigned schools for 6113 W 15th St.
Check with the applicable school district prior to making a decision based on these schools. Learn more.
What Locals Say about Greeley
At least 549 Trulia users voted on each feature.
- 89%There are sidewalks
- 84%Car is needed
- 83%It's dog friendly
- 78%Parking is easy
- 76%Yards are well-kept
- 71%There's holiday spirit
- 66%Kids play outside
- 60%People would walk alone at night
- 57%It's quiet
- 57%Streets are well-lit
- 55%It's walkable to restaurants
- 54%It's walkable to grocery stores
- 46%Neighbors are friendly
- 44%They plan to stay for at least 5 years
- 35%There's wildlife
- 28%There are community events
Learn more about our methodology.
LGBTQ Local Legal Protections
LGBTQ Local Legal Protections

Information source: Information and Real Estate Services, LLC. Provided for limited non-commercial use only under IRES Rules © Copyright IRES.
Listing information is provided exclusively for consumers' personal, non-commercial use and may not be used for any purpose other than to identify prospective properties consumers may be interested in purchasing.
Information deemed reliable but not guaranteed by the MLS.
Listing information is provided exclusively for consumers' personal, non-commercial use and may not be used for any purpose other than to identify prospective properties consumers may be interested in purchasing.
Information deemed reliable but not guaranteed by the MLS.
Homes for Rent Near 6113 W 15th St
Off Market Homes Near 6113 W 15th St
6113 W 15th St, Greeley, CO 80634 is a 4 bedroom, 3 bathroom, 2,928 sqft single-family home built in 2005. This property is not currently available for sale. 6113 W 15th St was last sold on Oct 4, 2024 for $510,000 (2% higher than the asking price of $500,000). The current Trulia Estimate for 6113 W 15th St is $502,700.



