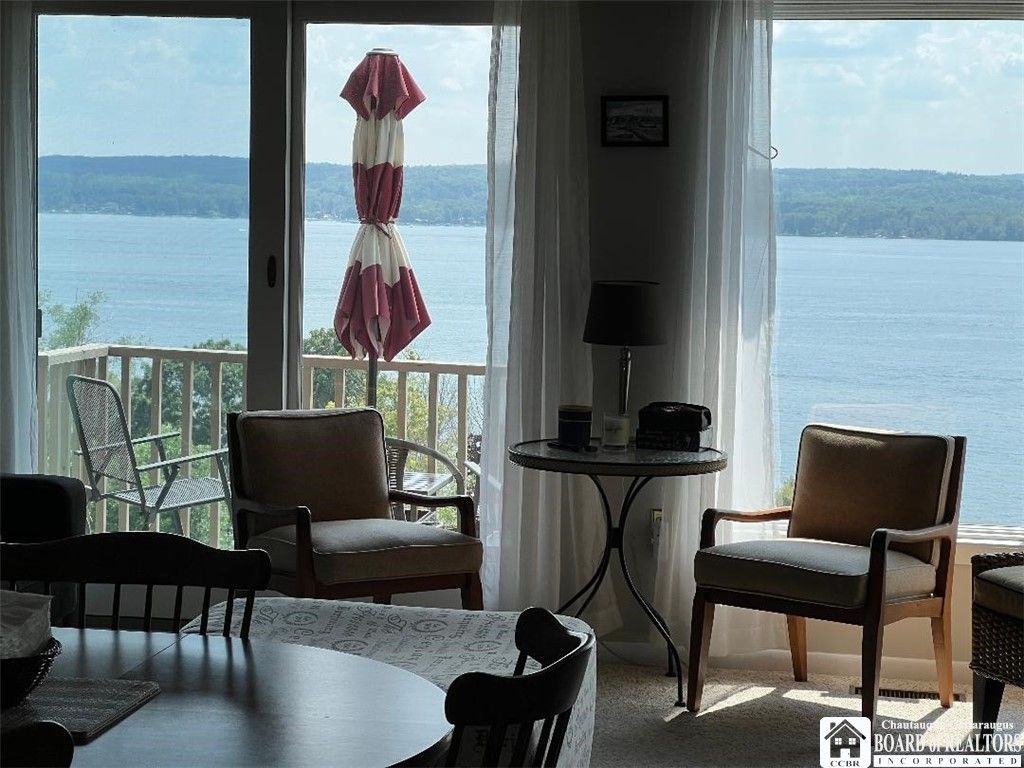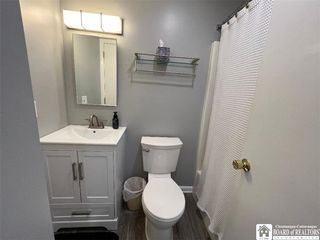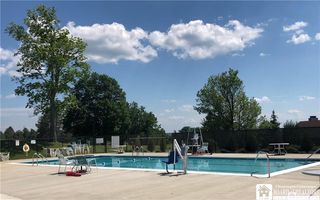60 Oneida Dr
Dewittville, NY 14728
- 2 Beds
- 1.5 Baths
- 865 sqft
2 Beds
1.5 Baths
865 sqft
Homes for Sale Near 60 Oneida Dr
Local Information
© Google
-- mins to
Description
Welcome to Chautauqua Lake Estates, your dream retreat fully equipped with Thoughtful updates and everything you need! This delightful property features 2 bedrooms and a spacious loft, providing ample space for relaxation or hosting guests. The 1.5 baths ensure convenience for all.
Indulge in resort-style amenities, including a pool, tennis court, and pickleball facilities, perfect for staying active and enjoying leisure time. Witness stunning sunsets that will leave you mesmerized.
Stay comfortable year-round with central air conditioning, ensuring a pleasant indoor atmosphere. Cozy up by the wood-burning fireplace during chilly evenings. Step out to the deck, a space to unwind and relax.
Best of all, this property comes fully furnished, ready for you to move in and start making memories. Embrace the serenity and convenience of Chautauqua Lake Estates. Don't miss out! Schedule a showing today and make this turnkey paradise your very own!
Indulge in resort-style amenities, including a pool, tennis court, and pickleball facilities, perfect for staying active and enjoying leisure time. Witness stunning sunsets that will leave you mesmerized.
Stay comfortable year-round with central air conditioning, ensuring a pleasant indoor atmosphere. Cozy up by the wood-burning fireplace during chilly evenings. Step out to the deck, a space to unwind and relax.
Best of all, this property comes fully furnished, ready for you to move in and start making memories. Embrace the serenity and convenience of Chautauqua Lake Estates. Don't miss out! Schedule a showing today and make this turnkey paradise your very own!
This property is off market, which means it's not currently listed for sale or rent on Trulia. This may be different from what's available on other websites or public sources. This description is from November 03, 2023
Home Highlights
Parking
Open Parking
Outdoor
Deck, Pool
A/C
Heating & Cooling
HOA
$443/Monthly
Price/Sqft
No Info
Listed
180+ days ago
Home Details for 60 Oneida Dr
|
|---|
MLS Status: Closed |
|
|---|
Interior Details Basement: NoneNumber of Rooms: 5 |
Beds & Baths Number of Bedrooms: 2Main Level Bedrooms: 2Number of Bathrooms: 2Number of Bathrooms (full): 1Number of Bathrooms (half): 1Number of Bathrooms (main level): 2 |
Dimensions and Layout Living Area: 865 Square Feet |
Appliances & Utilities Utilities: Cable Available, High Speed Internet Available, Sewer Connected, Water ConnectedAppliances: Dryer, Dishwasher, Electric Cooktop, Gas Water Heater, Refrigerator, WasherDishwasherDryerRefrigeratorWasher |
Heating & Cooling Heating: Gas,Baseboard,Forced AirHas CoolingAir Conditioning: Central AirHas HeatingHeating Fuel: Gas |
Fireplace & Spa Number of Fireplaces: 1Has a Fireplace |
Windows, Doors, Floors & Walls Flooring: Carpet, Tile, Varies |
Levels, Entrance, & Accessibility Stories: 1Number of Stories: 1Levels: OneFloors: Carpet, Tile, Varies |
|
|---|
Exterior Home Features Roof: AsphaltPatio / Porch: Balcony, DeckExterior: Balcony, Deck, Dock, Pool, See Remarks, Tennis Court(s) |
Parking & Garage No GarageHas Open ParkingParking: No Garage,Open |
Pool Pool: In GroundPool |
Frontage WaterfrontWaterfront: Deeded Access, LakeOn Waterfront |
Water & Sewer Sewer: ConnectedWater Body: Chautauqua Lake |
Farm & Range Frontage Length: 500 |
|
|---|
Year Built Year Built: 1981 |
Property Type / Style Property Type: ResidentialProperty Subtype: Condominium, ApartmentStructure Type: ApartmentArchitecture: Apartment |
Building Construction Materials: Composite Siding |
Property Information Condition: ResaleParcel Number: 0628892630100002001056 |
|
|---|
Price List Price: $259,000 |
Status Change & Dates Off Market Date: Tue Sep 05 2023Possession Timing: Closing |
|
|---|
|
|---|
Direction & Address City: ChautauquaCommunity: Chautauqua Lake Estates |
School Information Elementary School District: Chautauqua LakeJr High / Middle School District: Chautauqua LakeHigh School District: Chautauqua Lake |
|
|---|
Building Area Building Area: 865 Square Feet |
|
|---|
Not Senior Community |
|
|---|
HOA Fee Includes: Common Area Maintenance, Common Area Insurance, Insurance, Maintenance Structure, Reserve Fund, Snow Removal, TrashHOA Name: GreenbriarHOA Phone: 716-753-7575Association for this Listing: Chautauqua-CattaraugusHOA Fee: $443/Monthly |
|
|---|
Lot Area: 579.348 sqft |
|
|---|
Special Conditions: Standard |
|
|---|
Listing Terms: Cash, Conventional |
|
|---|
Mls Number: R1486223Living Area Range Units: Square FeetAttribution Contact: 716-485-3202 or 665-8972Universal Property Id: US-36013-N-0628892630100002001056-R-N |
Last check for updates: about 21 hours ago
Listed by Julia McMahon, (716) 485-3202 x6658972
Real Estate Advantage
Richard McMahon, (716) 665-8972
Real Estate Advantage
Bought with: Janet Stanek, (716) 860-1989, Lake Homes Realty
Originating MLS: Chautauqua-Cattaraugus
Source: NYSAMLSs, MLS#R1486223

Price History for 60 Oneida Dr
| Date | Price | Event | Source |
|---|---|---|---|
| 11/03/2023 | $267,500 | Sold | NYSAMLSs #R1486223 |
| 09/07/2023 | $259,000 | Pending | NYSAMLSs #R1486223 |
| 09/05/2023 | $259,000 | Contingent | NYSAMLSs #R1486223 |
| 08/07/2023 | $259,000 | PriceChange | NYSAMLSs #R1486223 |
| 07/24/2023 | $264,900 | Listed For Sale | NYSAMLSs #R1486223 |
| 10/18/2019 | $140,000 | Sold | NYSAMLSs #R1215010 |
| 10/20/1999 | $115,000 | Sold | N/A |
Property Taxes and Assessment
| Year | 2024 |
|---|---|
| Tax | |
| Assessment | $100,700 |
Home facts updated by county records
Comparable Sales for 60 Oneida Dr
Address | Distance | Property Type | Sold Price | Sold Date | Bed | Bath | Sqft |
|---|---|---|---|---|---|---|---|
0.00 | Condo | $241,250 | 04/01/25 | 2 | 1.5 | 865 | |
0.12 | Condo | $265,000 | 11/19/24 | 2 | 1.5 | 1,155 | |
0.09 | Condo | $265,000 | 08/29/24 | 2 | 2 | 1,120 | |
0.11 | Condo | $255,000 | 06/05/25 | 2 | 2 | 1,120 | |
0.02 | Condo | $159,700 | 06/24/25 | 1 | 1 | 586 | |
0.03 | Condo | $390,000 | 06/20/25 | 3 | 2 | 1,120 | |
0.09 | Condo | $154,900 | 08/28/24 | 1 | 1 | 580 | |
1.73 | Condo | $233,000 | 10/18/24 | 2 | 2 | 980 | |
1.72 | Condo | $201,200 | 09/27/24 | 3 | 1.5 | 1,042 | |
2.31 | Condo | $341,000 | 10/02/24 | 2 | 2.5 | 974 |
Assigned Schools
These are the assigned schools for 60 Oneida Dr.
Check with the applicable school district prior to making a decision based on these schools. Learn more.
What Locals Say about Dewittville
At least 1 Trulia users voted on each feature.
- 100%Kids play outside
- 100%There are community events
- 100%They plan to stay for at least 5 years
- 100%Yards are well-kept
- 100%There's wildlife
- 100%Car is needed
- 100%People would walk alone at night
- 100%Neighbors are friendly
- 100%Parking is easy
- 50%It's walkable to restaurants
Learn more about our methodology.
LGBTQ Local Legal Protections
LGBTQ Local Legal Protections

The data relating to real estate on this web site comes in part from the Internet Data Exchange (IDX) Program
of the CNYIS, UNYREIS and WNYREIS. Real estate listings held by firms other than Zillow, Inc. are marked with
the IDX logo and include the Listing Broker’s Firm Name. Listing Data last updated at 2025-08-17 07:05:26 PDT.
Disclaimer: All information deemed reliable but not guaranteed and should be independently verified. All properties
are subject to prior sale, change or withdrawal. Neither the listing broker(s) nor Zillow, Inc. shall be responsible for any typographical errors, misinformation, misprints, and shall be held totally harmless.
© 2025 CNYIS, UNYREIS, WNYREIS. All rights reserved.
Homes for Rent Near 60 Oneida Dr
Off Market Homes Near 60 Oneida Dr
60 Oneida Dr, Dewittville, NY 14728 is a 2 bedroom, 2 bathroom, 865 sqft condo built in 1981. This property is not currently available for sale. 60 Oneida Dr was last sold on Nov 3, 2023 for $267,500 (3% higher than the asking price of $259,000). The current Trulia Estimate for 60 Oneida Dr is $265,800.



