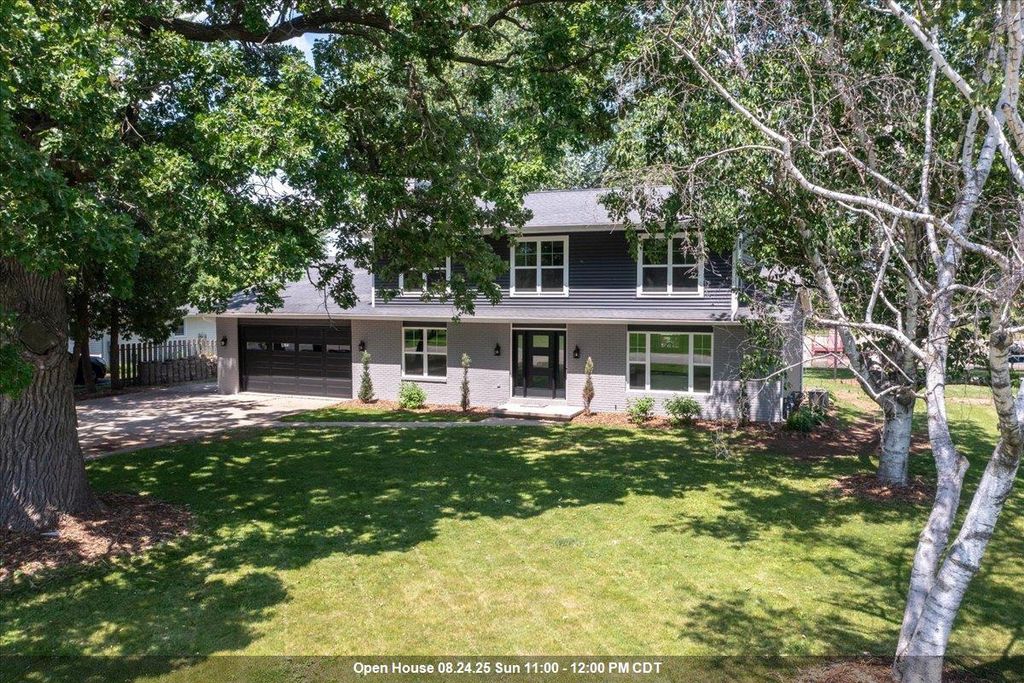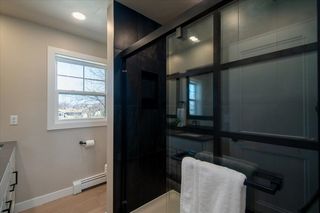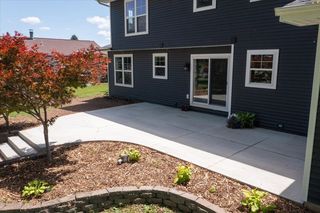5927 Oak Lane Dr
Butte Des Morts, WI 54927
- 4 Beds
- 2.5 Baths
- 2,764 sqft (on 0.43 acres)
4 Beds
2.5 Baths
2,764 sqft
(on 0.43 acres)
Local Information
© Google
-- mins to
Description
Located on a beautiful channel of Lake Butte des Morts with 100 feet of frontage, this 4-bedroom, 2.5-bathroom home spans 2,764 square feet and is fully renovated. Direct water access with your own private dock. The heated tandem garage fits up to 4 vehicles and a 2nd overhead door provides easy access to the backyard. Inside, you’ll find an open-concept kitchen, living, and dining area featuring quartz countertops, and a full appliance package. The family room offers a wood-burning fireplace. Upstairs, the primary suite features a walk-in closet and a bathroom with a tile shower, while the second-floor laundry is a time saver. The finished basement rec room includes wet bar. New boiler, water softener, and iron filter.
Open House
Sunday, August 24
11:00 AM to 12:00 PM
Home Highlights
Parking
4 Car Garage
Outdoor
Patio
A/C
Heating & Cooling
HOA
None
Price/Sqft
$235
Listed
66 days ago
Home Details for 5927 Oak Lane Dr
|
|---|
MLS Status: Active-No Offer |
|
|---|
Interior Details Basement: Crawl Space,Full,Sump Pump,FinishedNumber of Rooms: 12Types of Rooms: Bedroom 1, Bedroom 2, Bedroom 3, Bedroom 4, Dining Room, Family Room, Kitchen, Living Room, Other Room, Other Room 2, Other Room 3, Other Room 4Wet Bar |
Beds & Baths Number of Bedrooms: 4Number of Bathrooms: 3Number of Bathrooms (full): 2Number of Bathrooms (half): 1 |
Dimensions and Layout Living Area: 2764 Square Feet |
Appliances & Utilities Appliances: Dishwasher, Disposal, Range, Refrigerator, Water Softener OwnedDishwasherDisposalRefrigerator |
Heating & Cooling Heating: RadiantHas CoolingAir Conditioning: Central AirHas HeatingHeating Fuel: Radiant |
Fireplace & Spa Number of Fireplaces: 1Fireplace: One, Wood BurningHas a Fireplace |
|
|---|
Exterior Home Features Patio / Porch: PatioFoundation: Poured Concrete |
Parking & Garage Number of Garage Spaces: 4Number of Covered Spaces: 4No CarportHas a GarageHas an Attached GarageParking Spaces: 4Parking: Attached,Heated Garage,Garage Door Opener,Tandem |
Frontage WaterfrontWaterfront: ChannelOn Waterfront |
Water & Sewer Sewer: Public SewerWater Body: Channel To Butte Des Mort |
Finished Area Finished Area (above surface): 2180 Square FeetFinished Area (below surface): 584 Square Feet |
|
|---|
Days on Market: 66 |
|
|---|
Year Built Year Built: 1986 |
Property Type / Style Property Type: ResidentialProperty Subtype: Single Family Residence |
Building Construction Materials: Brick, Vinyl SidingNot a New Construction |
Property Information Not Included in Sale: Seller's Personal Property. mini fridge and washer/dryer negotiableIncluded in Sale: Refrigerator, oven/range, dishwasher, window treatments, town-issued garbage bins.Parcel Number: 1356 |
|
|---|
Price List Price: $649,900Price Per Sqft: $235 |
|
|---|
|
|---|
Direction & Address City: Butte Des Morts |
School Information High School District: Winneconne Community |
|
|---|
Listing Agent Listing ID: 50310192 |
|
|---|
Lot Area: 0.43 acres |
|
|---|
BasementMls Number: 50310192Attribution Contact: CELL: 920-203-9192Above Grade Unfinished Area: 2180 |
Last check for updates: about 6 hours ago
Listing courtesy of Kevin Stein, (920) 203-9192
Expert Real Estate Partners, LLC
Source: RANW, MLS#50310192
Also Listed on WIREX MLS.
Price History for 5927 Oak Lane Dr
| Date | Price | Event | Source |
|---|---|---|---|
| 08/22/2025 | $649,900 | PriceChange | RANW #50310192 |
| 07/10/2025 | $659,000 | PriceChange | RANW #50310192 |
| 06/19/2025 | $669,000 | Listed For Sale | WIREX MLS #50310192 |
| 06/06/2025 | $669,000 | ListingRemoved | WIREX MLS #50306195 |
| 05/09/2025 | $669,000 | PriceChange | RANW #50306195 |
| 04/10/2025 | $675,000 | Listed For Sale | RANW #50306195 |
| 08/21/2023 | $325,000 | Sold | N/A |
Similar Homes You May Like
New Listings near 5927 Oak Lane Dr
Property Taxes and Assessment
| Year | 2023 |
|---|---|
| Tax | $4,776 |
| Assessment | $382,900 |
Home facts updated by county records
Comparable Sales for 5927 Oak Lane Dr
Address | Distance | Property Type | Sold Price | Sold Date | Bed | Bath | Sqft |
|---|---|---|---|---|---|---|---|
0.18 | Single-Family Home | $300,000 | 01/21/25 | 3 | 1.5 | 1,694 | |
0.26 | Single-Family Home | $460,000 | 12/06/24 | 3 | 2 | 1,456 | |
0.60 | Single-Family Home | $410,000 | 02/21/25 | 4 | 1.5 | 1,909 | |
0.48 | Single-Family Home | $574,500 | 03/05/25 | 2 | 2 | 2,364 | |
0.48 | Single-Family Home | $219,900 | 02/21/25 | 3 | 1.5 | 1,182 | |
0.99 | Single-Family Home | $310,000 | 05/14/25 | 3 | 2 | 1,992 | |
1.26 | Single-Family Home | $1,050,000 | 12/20/24 | 5 | 2.5 | 3,641 | |
0.69 | Single-Family Home | $115,000 | 09/06/24 | 1 | 1 | 490 |
Assigned Schools
These are the assigned schools for 5927 Oak Lane Dr.
Check with the applicable school district prior to making a decision based on these schools. Learn more.
LGBTQ Local Legal Protections
LGBTQ Local Legal Protections
Kevin Stein, Expert Real Estate Partners, LLC
Agent Phone: (920) 203-9192
Copyright REALTORS Association of Northeast Wisconsin MLS, Inc. - All Rights Reserved
Information received from other 3rd parties: All information deemed reliable but not guaranteed and should be independently verified. All properties are subject to prior sale, change, or withdrawal. Neither listing broker nor Zillow, Inc. nor RANW MLS shall be responsible for any typographical errors, misinformation, misprints, and shall be held totally harmless.
IDX information is provided exclusively for consumers’ personal, non-commercial use, that it may not be used for any purpose other than to identify prospective properties consumers may be interested in purchasing, and that the data is deemed reliable but is not guaranteed accurate by the MLS.
Information received from other 3rd parties: All information deemed reliable but not guaranteed and should be independently verified. All properties are subject to prior sale, change, or withdrawal. Neither listing broker nor Zillow, Inc. nor RANW MLS shall be responsible for any typographical errors, misinformation, misprints, and shall be held totally harmless.
IDX information is provided exclusively for consumers’ personal, non-commercial use, that it may not be used for any purpose other than to identify prospective properties consumers may be interested in purchasing, and that the data is deemed reliable but is not guaranteed accurate by the MLS.
5927 Oak Lane Dr, Butte Des Morts, WI 54927 is a 4 bedroom, 3 bathroom, 2,764 sqft single-family home built in 1986. This property is currently available for sale and was listed by RANW on Jun 19, 2025. The MLS # for this home is MLS# 50310192.



