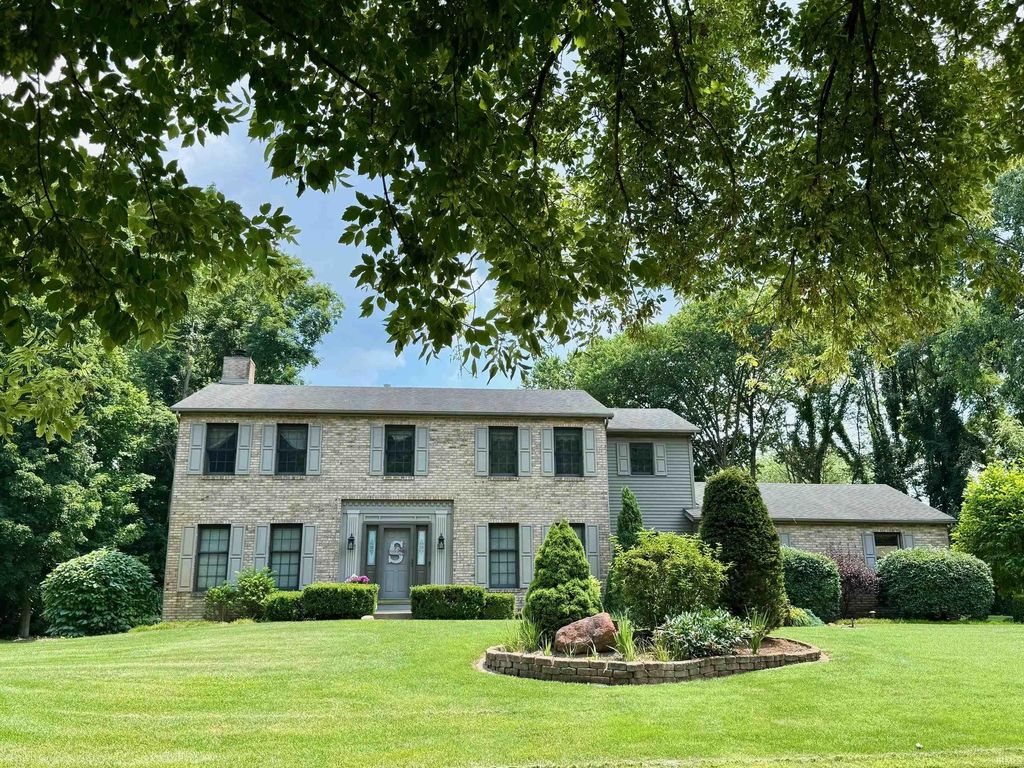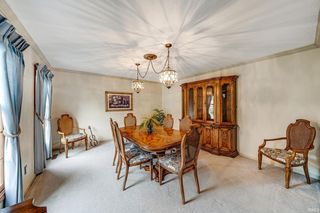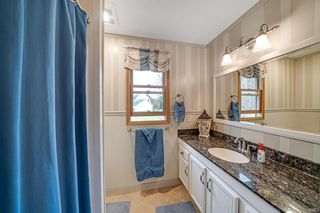59180 Deer Run Ct
South Bend, IN 46614
- 4 Beds
- 2.5 Baths
- 2,922 sqft (on 1.16 acres)
4 Beds
2.5 Baths
2,922 sqft
(on 1.16 acres)
Local Information
© Google
-- mins to
Description
Very Cared for One Owner home situated on 2 spacious lots in Hight Pointe Estates.Comfortably nestled in a parklike setting of a Cul-de-Sac Street. Gather around the fire pit area to make s’mores this Fall. Space to add another Garage or a Swimming Pool. This property shows pride of ownership both inside and outdoors. Offering plenty of above grade space plus a partially finished lower level. The kitchen is not only beautiful but very functional. Featuring updated flooring, KraftMaid Custom Cabinetry with Granite Countertops, and new Deluxe GE Profile Appliances 2021. Dining table space in kitchen with slider leading out to a deck. Formal dining room and living room. Updated flooring in several rooms throughout the house. Main level family room features bamboo flooring and a cozy beautiful brick corner fireplace. You will appreciate the main level mudroom and separate laundry room with laundry chute and utility sink. Half Bath location has handy access to backyard. 4 spacious upper-level bedrooms. 2 totally renovated baths. The Primary En-Suite bedroom size is impressive and features a huge walk-in closet. The partially finished lower level is currently set up as a home office with several built-in shelving and closet spaces. New Furnace and Central Air in 2023, Newer Roof, Water Heater and Well Tank. Relax and enjoy nature and privacy having this beautifully large, landscaped yard. featuring two fire pit areas, custom built retaining wall and mature trees for privacy. Taxes, Schools, and Square Footage to be verified by buyer
Home Highlights
Parking
2 Car Garage
Outdoor
Deck
A/C
Heating & Cooling
HOA
$21/Monthly
Price/Sqft
No Info
Listed
172 days ago
Home Details for 59180 Deer Run Ct
|
|---|
MLS Status: Active |
|
|---|
Interior Details Basement: Full,Partially Finished,ConcreteNumber of Rooms: 8Types of Rooms: Bedroom 1, Bedroom 2, Dining Room, Family Room, Kitchen, Living Room |
Beds & Baths Number of Bedrooms: 4Number of Bathrooms: 3Number of Bathrooms (full): 2Number of Bathrooms (half): 1 |
Dimensions and Layout Living Area: 2922 Square Feet |
Appliances & Utilities Appliances: Disposal, Dishwasher, Microwave, Refrigerator, Washer, Electric Cooktop, Dryer-Gas, Freezer, Humidifier, Ice Maker, Convection Oven, Water Filtration System, Gas Water Heater, Water Softener OwnedDishwasherDisposalLaundry: Gas Dryer Hookup,Sink,Main LevelMicrowaveRefrigeratorWasher |
Heating & Cooling Heating: Natural Gas,Forced AirHas CoolingAir Conditioning: Central Air,Ceiling Fan(s)Has HeatingHeating Fuel: Natural Gas |
Fireplace & Spa Number of Fireplaces: 1Fireplace: Family Room, Wood Burning, Gas StarterHas a Fireplace |
Gas & Electric Gas: NIPSCO |
Windows, Doors, Floors & Walls Door: Pocket DoorsFlooring: Carpet, Laminate, Other, Ceramic Tile |
Levels, Entrance, & Accessibility Stories: 2Levels: TwoFloors: Carpet, Laminate, Other, Ceramic Tile |
Security Security: Security System, Closed Circuit Camera(s) |
|
|---|
Exterior Home Features Patio / Porch: DeckExterior: Fire Pit |
Parking & Garage Number of Garage Spaces: 2Number of Covered Spaces: 2No CarportHas a GarageHas an Attached GarageHas Open ParkingParking Spaces: 2Parking: Attached,Garage Door Opener,Concrete |
Frontage Not on Waterfront |
Water & Sewer Sewer: Septic Tank |
Finished Area Finished Area (above surface): 2592 Square FeetFinished Area (below surface): 330 Square Feet |
|
|---|
Days on Market: 172 |
|
|---|
Year Built Year Built: 1992 |
Property Type / Style Property Type: ResidentialProperty Subtype: Single Family ResidenceArchitecture: Traditional |
Building Construction Materials: Brick, Vinyl SidingNot a New ConstructionDoes Not Include Home Warranty |
Property Information Parcel Number: 710827102019.000001 |
|
|---|
Price List Price: $529,900 |
|
|---|
|
|---|
Direction & Address City: South BendCommunity: High Pointe Estates |
School Information Elementary School: HayElementary School District: South Bend Community School Corp.Jr High / Middle School: JacksonJr High / Middle School District: South Bend Community School Corp.High School: RileyHigh School District: South Bend Community School Corp. |
|
|---|
Listing Agent Listing ID: 202513364 |
|
|---|
Building Area Building Area: 3889 Square Feet |
|
|---|
Has an HOAHOA Fee: $250/Annually |
|
|---|
Lot Area: 1.16 Acres |
|
|---|
Listing Terms: Cash, Conventional |
|
|---|
BasementMls Number: 202513364Attribution Contact: Cell: 574-340-5497Above Grade Unfinished Area: 2592 |
Last check for updates: about 8 hours ago
Listing courtesy of Lisa L Smessaert, (574) 340-5497
RE/MAX 100
Source: IRMLS, MLS#202513364

Also Listed on IRMLS.
Price History for 59180 Deer Run Ct
| Date | Price | Event | Source |
|---|---|---|---|
| 08/18/2025 | $529,900 | PriceChange | IRMLS #202513364 |
| 06/17/2025 | $549,900 | PriceChange | IRMLS #202513364 |
| 04/17/2025 | $564,900 | Listed For Sale | IRMLS #202513364 |
Similar Homes You May Like
New Listings near 59180 Deer Run Ct
Property Taxes and Assessment
| Year | 2024 |
|---|---|
| Tax | $3,261 |
| Assessment | $278,100 |
Home facts updated by county records
Comparable Sales for 59180 Deer Run Ct
Address | Distance | Property Type | Sold Price | Sold Date | Bed | Bath | Sqft |
|---|---|---|---|---|---|---|---|
0.23 | Single-Family Home | $495,000 | 06/12/25 | 5 | 3.5 | 3,242 | |
0.07 | Single-Family Home | $515,000 | 02/10/25 | 5 | 3.5 | 4,365 | |
0.27 | Single-Family Home | $495,000 | 11/08/24 | 4 | 3 | 3,844 | |
0.14 | Single-Family Home | $390,000 | 10/01/25 | 6 | 5.5 | 4,495 | |
0.55 | Single-Family Home | $215,000 | 07/11/25 | 2 | 1.5 | 1,578 | |
0.35 | Single-Family Home | $275,000 | 11/25/24 | 2 | 2 | 1,518 | |
0.90 | Single-Family Home | $220,000 | 01/31/25 | 3 | 1.5 | 1,965 | |
1.01 | Single-Family Home | $309,900 | 08/13/25 | 3 | 2 | 2,212 | |
0.83 | Single-Family Home | $450,000 | 06/13/25 | 9 | 3 | 3,628 | |
0.74 | Single-Family Home | $275,000 | 06/16/25 | 3 | 2 | 1,369 |
Assigned Schools
These are the assigned schools for 59180 Deer Run Ct.
Check with the applicable school district prior to making a decision based on these schools. Learn more.
What Locals Say about South Bend
At least 1167 Trulia users voted on each feature.
- 88%Car is needed
- 86%Yards are well-kept
- 79%Parking is easy
- 78%It's dog friendly
- 76%There are sidewalks
- 71%There's holiday spirit
- 68%Kids play outside
- 54%There's wildlife
- 52%It's quiet
- 51%Neighbors are friendly
- 51%People would walk alone at night
- 50%Streets are well-lit
- 46%They plan to stay for at least 5 years
- 43%It's walkable to grocery stores
- 41%It's walkable to restaurants
- 26%There are community events
Learn more about our methodology.
LGBTQ Local Legal Protections
LGBTQ Local Legal Protections
Lisa L Smessaert, RE/MAX 100
Agent Phone: (574) 340-5497

IDX information is provided exclusively for personal, non-commercial use, and may not be used for any purpose other than to identify prospective properties consumers may be interested in purchasing. Information is deemed reliable but not guaranteed.
59180 Deer Run Ct, South Bend, IN 46614 is a 4 bedroom, 3 bathroom, 2,922 sqft single-family home built in 1992. This property is currently available for sale and was listed by IRMLS on Apr 17, 2025. The MLS # for this home is MLS# 202513364.



