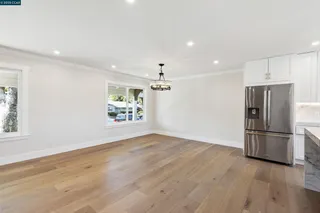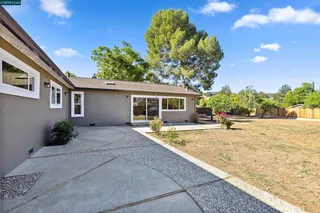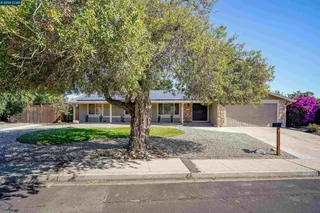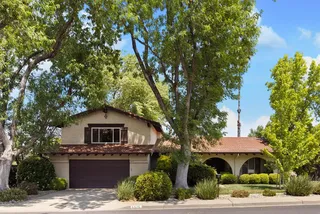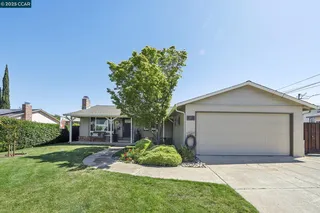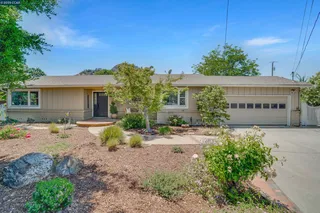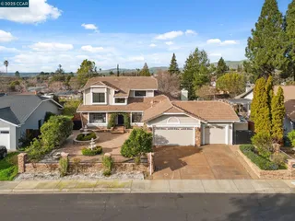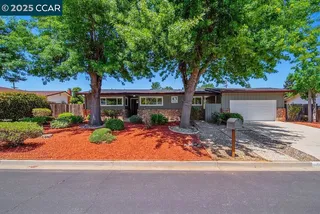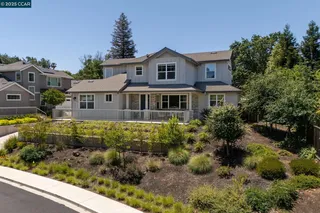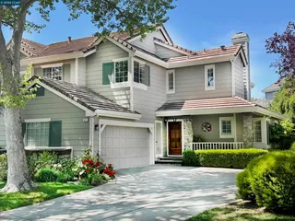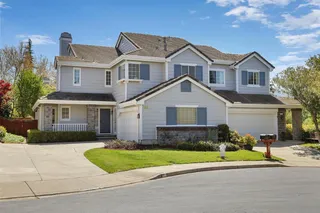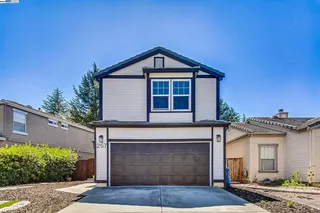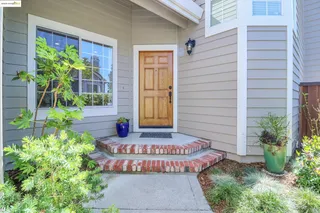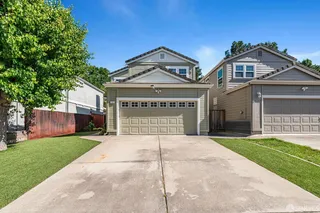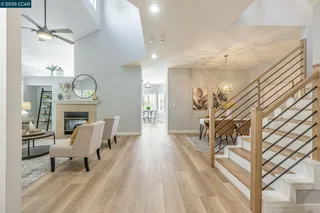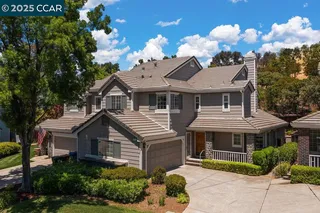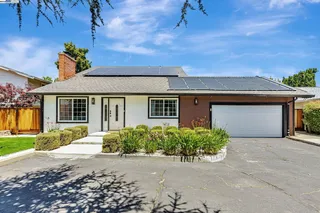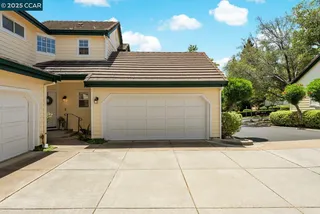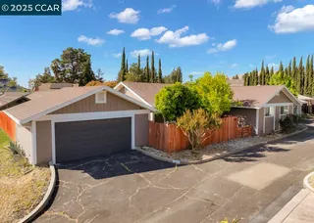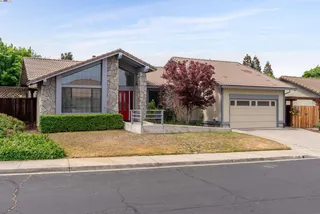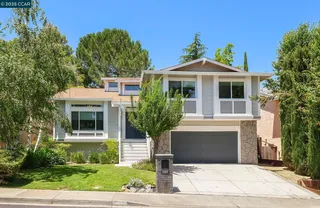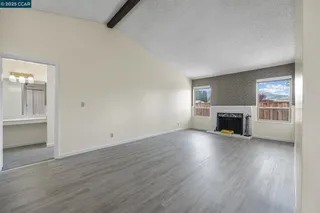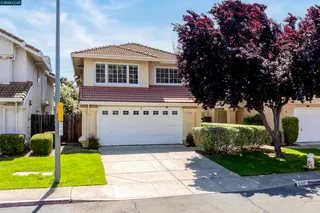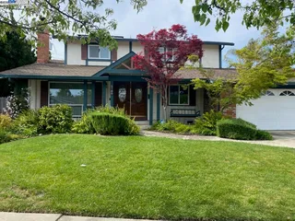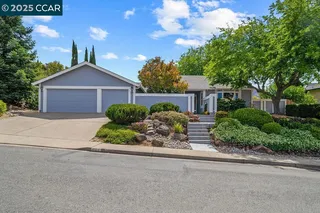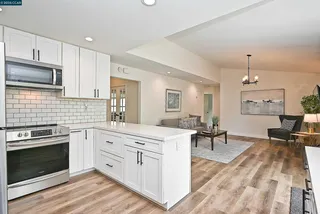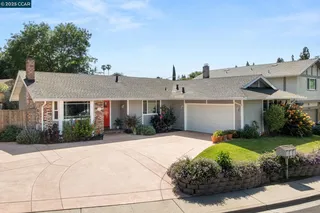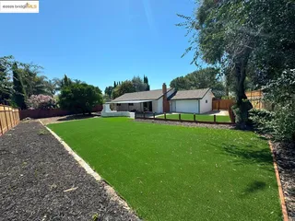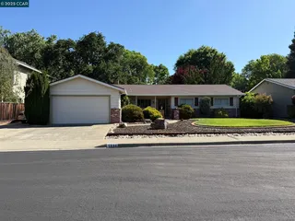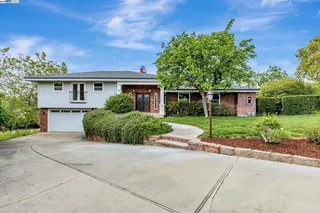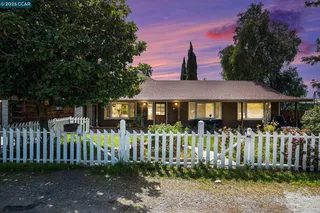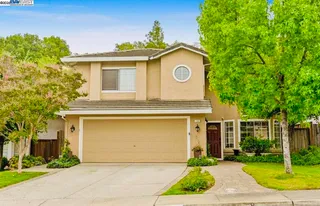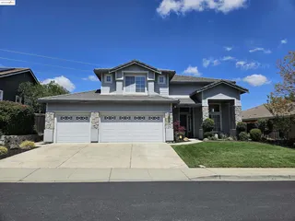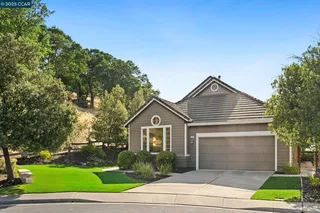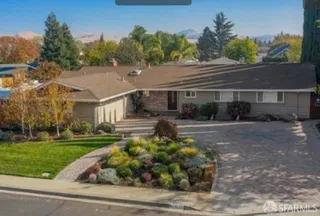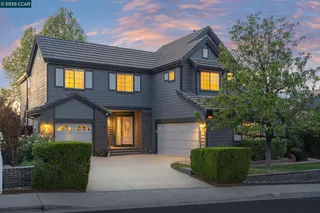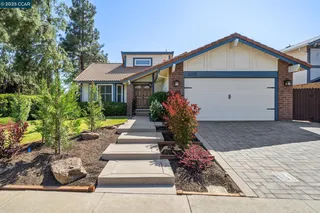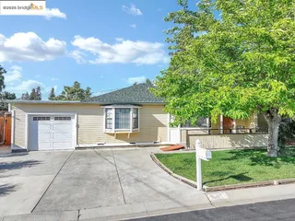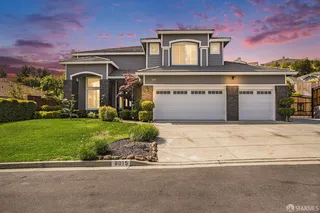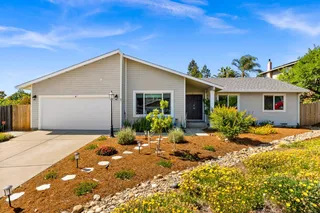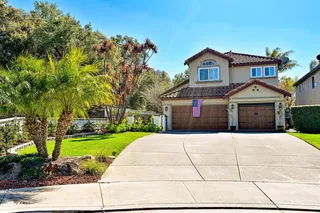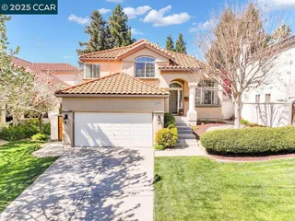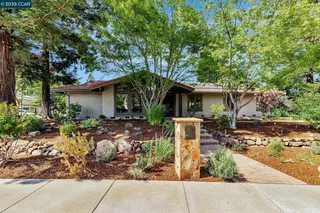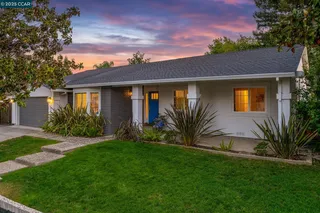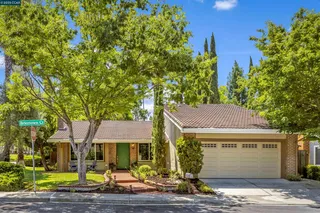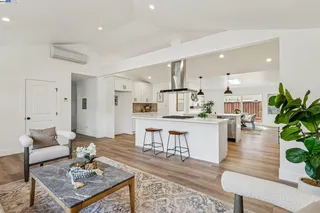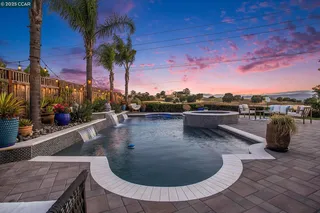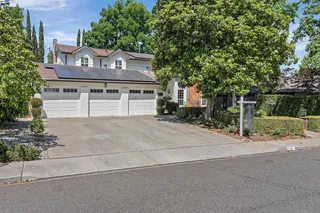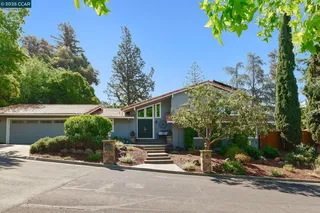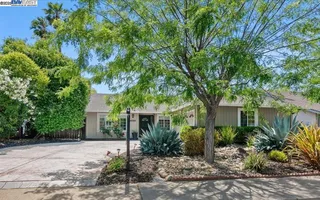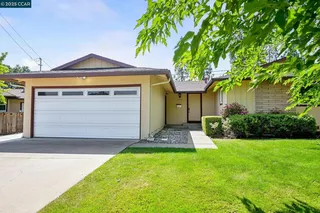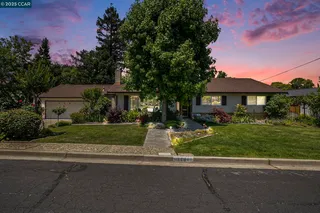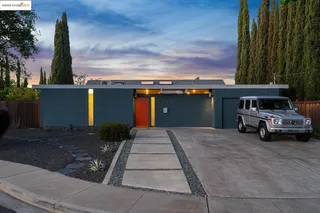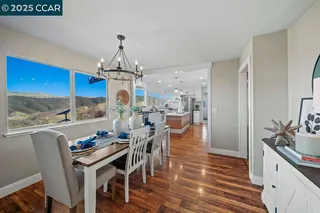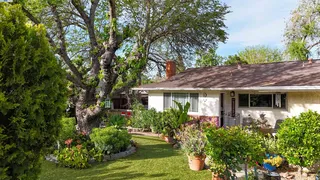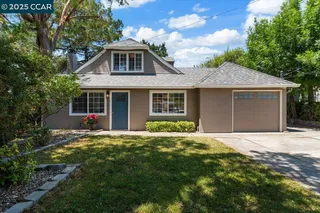5701 Lewis Way
Concord, CA 94521
- 4 Beds
- 3 Baths
- 1,919 sqft (on 0.36 acres)
4 Beds
3 Baths
1,919 sqft
(on 0.36 acres)
5701 Lewis Way
Concord, CA 94521
$1,295,000
Local Information
© Google
-- mins to
Description
Stunning home in a desirable neighborhood with substantial investment in custom upgrades & renovations with city permits. Fully renovated with high-end finishes throughout. A half bath was added that is not noted on County records. The kitchen features a 9’ island with waterfall porcelain countertops, gold brushed ZLINE appliances, custom cabinetry with soft-close doors & pull-out shelves. The master suite boasts a walk-in double shower, custom vanity, luxury mirrors, & a walk-in closet. Updated bathrooms with porcelain tile & modern fixtures. New Milgard windows, solid core doors, crown molding, & engineered hardwood flooring throughout. Outdoors, enjoy new stamped concrete porch, sandstone walkway, large area for RV & additional parking, new front gate & a large backyard with so many possibilities. Upgrades include new electrical panel, plumbing, ductwork, tankless water heater, & a brand-new HVAC system. This home offers a combination of luxurious living, timeless style, & modern functionality, creating the perfect space for comfort & elegance. Community pool, clubhouse, & play area is just around the corner!
Open House
Sunday, June 08
12:00 PM to 3:00 PM
Home Highlights
Parking
Garage
Outdoor
No Info
A/C
Heating & Cooling
HOA
$71/Monthly
Price/Sqft
$675
Listed
27 days ago
Home Details for 5701 Lewis Way
|
|---|
Interior Details Basement: Crawl SpaceNumber of Rooms: 10Wet Bar |
Beds & Baths Number of Bedrooms: 4Number of Bathrooms: 3Number of Bathrooms (full): 2Number of Bathrooms (half): 1 |
Dimensions and Layout Living Area: 1919 Square Feet |
Appliances & Utilities Utilities: Natural Gas ConnectedAppliances: Dishwasher, Double Oven, Gas Range, Plumbed For Ice Maker, Microwave, Refrigerator, Self Cleaning Oven, Dryer, Washer, Tankless Water HeaterDishwasherDryerLaundry: 220 Volt Outlet,Dryer,Washer,SinkMicrowaveRefrigeratorWasher |
Heating & Cooling Heating: Forced Air,Fireplace InsertHas CoolingAir Conditioning: Ceiling Fan(s),Central AirHas HeatingHeating Fuel: Forced Air |
Fireplace & Spa Number of Fireplaces: 1Fireplace: Brick, Insert, Gas, Living RoomHas a Fireplace |
Gas & Electric Electric: No Solar, 220 Volts in KitchenHas Electric on Property |
Windows, Doors, Floors & Walls Window: Skylight(s)Flooring: Engineered Wood |
Levels, Entrance, & Accessibility Stories: 1Levels: One StoryFloors: Engineered Wood |
Security Security: Carbon Monoxide Detector(s), Smoke Detector(s) |
|
|---|
Exterior Home Features Roof: ShingleExterior: Lighting, Back Yard, Front Yard, Side Yard, Sprinklers Automatic, Sprinklers Front, Landscape Front, Yard SpaceFoundation: Pillar/Post/PierNo Private Pool |
Parking & Garage Number of Garage Spaces: 2Number of Covered Spaces: 2No CarportHas a GarageNo Attached GarageParking Spaces: 2Parking: Attached,Garage,RV/Boat Parking,Side Yard Access,Parking Lot,Boat,Garage Faces Front,Garage Door Opener |
Pool Pool: See Remarks, Community |
|
|---|
Days on Market: 27 |
|
|---|
Year Built Year Built: 1968 |
Property Type / Style Property Type: ResidentialProperty Subtype: Single Family ResidenceArchitecture: Contemporary |
Building Construction Materials: Composition Shingles, StuccoNot a New Construction |
Property Information Condition: ExistingParcel Number: 1211410038 |
|
|---|
Price List Price: $1,295,000Price Per Sqft: $675 |
|
|---|
MLS Status: Active |
|
|---|
Direction & Address City: Concord |
School Information High School District: Mount Diablo (925) 682-8000 |
|
|---|
Listing Agent Listing ID: 41097236 |
|
|---|
Building Area Building Area: 1919 Square Feet |
|
|---|
HOA Fee Includes: Electricity, Exterior Maintenance, Water/Sewer, Maintenance GroundsHOA Name: DANA FARMSHOA Phone: 925-332-2200Has an HOAHOA Fee: $71/Monthly |
|
|---|
Lot Area: 0.36 acres |
|
|---|
Special Conditions: Standard |
|
|---|
Listing Terms: Cash, Conventional |
|
|---|
Mls Number: 41097236 |
|
|---|
HOA Amenities: Clubhouse,Playground,Pool |
Last check for updates: about 22 hours ago
Listing courtesy of Scott Wagner DRE #02001457, (925) 765-5860
Better Homes and Gardens RP
Source: bridgeMLS/CCAR/Bay East AOR, MLS#41097236

Price History for 5701 Lewis Way
| Date | Price | Event | Source |
|---|---|---|---|
| 05/13/2025 | $1,295,000 | Listed For Sale | bridgeMLS/CCAR/Bay East AOR #41097236 |
| 12/05/2023 | $904,000 | Sold | bridgeMLS/CCAR/Bay East AOR #41043300 |
| 11/15/2023 | $899,000 | Pending | bridgeMLS/CCAR/Bay East AOR #41043300 |
| 11/10/2023 | $899,000 | Listed For Sale | bridgeMLS/CCAR/Bay East AOR #41043300 |
Similar Homes You May Like
New Listings near 5701 Lewis Way
Property Taxes and Assessment
| Year | 2024 |
|---|---|
| Tax | $14,320 |
| Assessment | $904,000 |
Home facts updated by county records
Price Trends
For homes in 94521
$821,516
Median home value
This home: $1,295,000 37% above
Price trends provided by third party data sources.
Comparable Sales for 5701 Lewis Way
Address | Distance | Property Type | Sold Price | Sold Date | Bed | Bath | Sqft |
|---|---|---|---|---|---|---|---|
0.12 | Single-Family Home | $1,025,000 | 10/29/24 | 4 | 3 | 2,142 | |
0.15 | Single-Family Home | $955,000 | 07/15/24 | 5 | 3 | 2,141 | |
0.08 | Single-Family Home | $1,072,000 | 10/18/24 | 4 | 2 | 1,919 | |
0.14 | Single-Family Home | $1,060,000 | 10/25/24 | 4 | 2 | 1,919 | |
0.33 | Single-Family Home | $890,000 | 09/12/24 | 4 | 3 | 1,646 | |
0.33 | Single-Family Home | $1,175,000 | 02/25/25 | 4 | 3 | 2,257 | |
0.24 | Single-Family Home | $1,300,000 | 03/04/25 | 4 | 3 | 3,558 | |
0.37 | Single-Family Home | $960,000 | 03/16/25 | 3 | 3 | 2,528 | |
0.19 | Single-Family Home | $840,000 | 11/27/24 | 3 | 2 | 1,598 |
Assigned Schools
These are the assigned schools for 5701 Lewis Way.
Check with the applicable school district prior to making a decision based on these schools. Learn more.
What Locals Say about Lime Ridge
At least 39 Trulia users voted on each feature.
- 91%Car is needed
- 90%Yards are well-kept
- 89%It's dog friendly
- 82%Parking is easy
- 72%There are sidewalks
- 70%There's holiday spirit
- 67%People would walk alone at night
- 66%Kids play outside
- 64%It's quiet
- 64%There's wildlife
- 62%Neighbors are friendly
- 62%They plan to stay for at least 5 years
- 56%Streets are well-lit
- 44%It's walkable to grocery stores
- 34%It's walkable to restaurants
- 34%There are community events
Learn more about our methodology.
LGBTQ Local Legal Protections
LGBTQ Local Legal Protections
Scott Wagner, Better Homes and Gardens RP

Bay East 2025. CCAR 2025. bridgeMLS 2025. Information Deemed Reliable But Not Guaranteed. This information is being provided by the Bay East MLS, or CCAR MLS, or bridgeMLS. The listings presented here may or may not be listed by the Broker/Agent operating this website. This information is intended for the personal use of consumers and may not be used for any purpose other than to identify prospective properties consumers may be interested in purchasing. Data last updated at 2025-06-07 22:54:25 PDT.
5701 Lewis Way, Concord, CA 94521 is a 4 bedroom, 3 bathroom, 1,919 sqft single-family home built in 1968. 5701 Lewis Way is located in Lime Ridge, Concord. This property is currently available for sale and was listed by bridgeMLS/CCAR/Bay East AOR on May 13, 2025. The MLS # for this home is MLS# 41097236.

