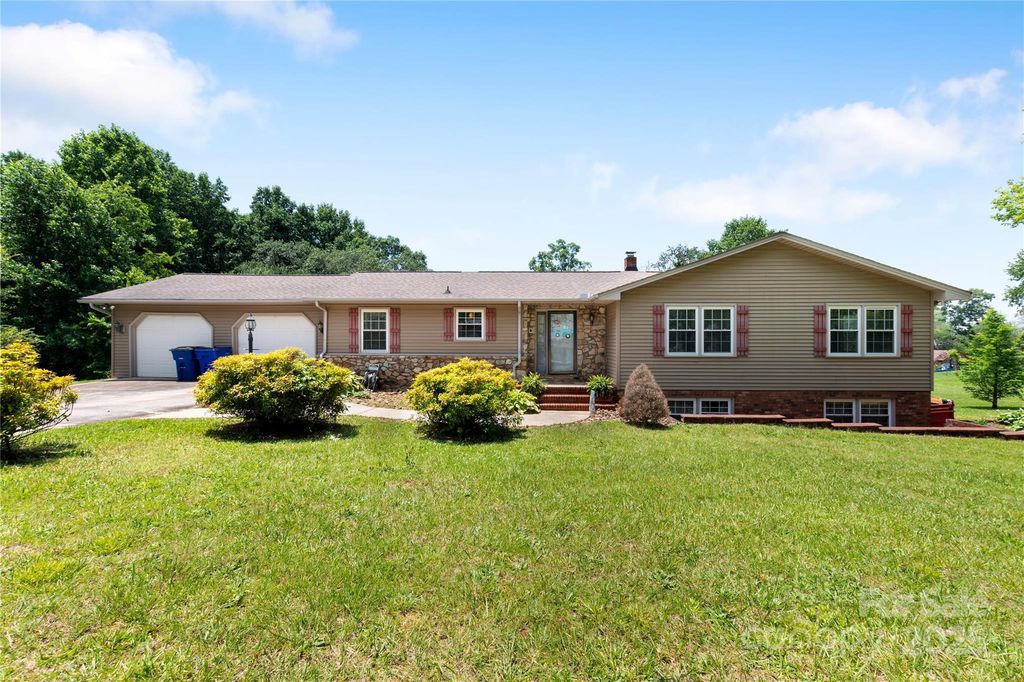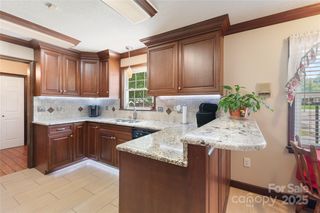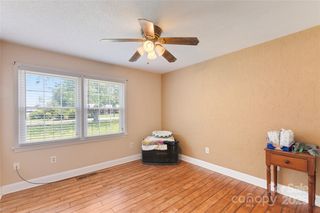5563 Grace Chapel Rd
Hickory, NC 28601
Northlakes- 3 Beds
- 3 Baths
- 3,169 sqft (on 1.38 acres)
3 Beds
3 Baths
3,169 sqft
(on 1.38 acres)
Local Information
© Google
-- mins to
Description
BACK ON MARKET DUE TO FAILED BUYER CONTINGENT SALE, AND NOW WITH ADDITIONAL HLA – Nearly 3,700 total property sq ft in this charming 3BD/3BA home just off Hwy 321 near Lake Hickory! Location, Character, Recreation, and LOTS of Growth Potential are yours for the taking. With nearly 3,200 sq ft of heated living area, 450+ sq ft of storage area in the basement, and 1.38 acre lot...you get tons of space at an affordable price. And don't sweat the hot summer days...get out and cool off in your large in-ground pool! Inside Features Include: Beautiful custom cabinetry kitchen with soft-close doors/drawers, Granite Countertops, Full-Height Pull Out Spice Rack, and Kickplate/Under-Cabinet Lighting...Gorgeous Hardwood Floors, Exposed Beams, 2 Fireplaces, 2 Living Rooms, Tons of Storage Space, Plumbing in place for 2nd Kitchen in basement, Central Vacuum, Surround Sound, Walk-In Closet in Master Bath, and Laundry on the main level. Other Highlights Include: 2-Car Garage, Large Deck of Master, Screened Porch, Exterior Sealed Basement Walls w/French Drain, & Fenced Area! Come take advantage of this great opportunity!
Home Highlights
Parking
2 Car Garage
Outdoor
Porch, Patio, Deck, Pool
A/C
Heating & Cooling
HOA
None
Price/Sqft
$126
Listed
76 days ago
Home Details for 5563 Grace Chapel Rd
|
|---|
MLS Status: Active |
|
|---|
Interior Details Basement: Basement Shop,Bath/Stubbed,Exterior Entry,French Drain,Full,Interior Entry,Partially Finished,Storage Space,Walk-Out Access,Walk-Up AccessNumber of Rooms: 8Types of Rooms: Primary Bedroom, Bedroom S, Bonus Room, Den, Laundry, Living Room, WorkshopWet Bar |
Beds & Baths Number of Bedrooms: 3Main Level Bedrooms: 3Number of Bathrooms: 3Number of Bathrooms (full): 3 |
Dimensions and Layout Living Area: 3169 Square Feet |
Appliances & Utilities Utilities: Cable Available, Electricity Connected, Fiber Optics, Underground Power Lines, Underground Utilities, Wired Internet AvailableAppliances: Dishwasher, Down Draft, Electric Cooktop, Exhaust Fan, Microwave, Refrigerator, Wall Oven, Warming DrawerDishwasherLaundry: In Hall,Main LevelMicrowaveRefrigerator |
Heating & Cooling Heating: Heat PumpHas CoolingAir Conditioning: Heat PumpHas HeatingHeating Fuel: Heat Pump |
Fireplace & Spa Fireplace: Den, Gas Log, Living Room, Propane, Wood Burning |
Gas & Electric Has Electric on Property |
Windows, Doors, Floors & Walls Window: Insulated WindowsDoor: French Doors, Storm Door(s)Flooring: Carpet, Tile, Vinyl, Wood |
Levels, Entrance, & Accessibility Stories: 1Levels: OneFloors: Carpet, Tile, Vinyl, Wood |
View No View |
Security Security: Intercom, Security System |
|
|---|
Exterior Home Features Roof: ShinglePatio / Porch: Deck, Patio, Porch, ScreenedFencing: Back Yard, Chain Link, Fenced, PartialExterior: Fire PitHas a Private Pool |
Parking & Garage Number of Garage Spaces: 2Number of Covered Spaces: 2No CarportHas a GarageHas an Attached GarageHas Open ParkingParking Spaces: 2Parking: Driveway,Attached Garage,Garage Door Opener,Garage Faces Front,Garage on Main Level |
Pool Pool: Fenced, In Ground, Outdoor PoolPool |
Frontage Responsible for Road Maintenance: Publicly Maintained RoadRoad Surface Type: Concrete, Paved |
Water & Sewer Sewer: Septic Installed |
Farm & Range Horse Amenities: None |
Surface & Elevation Elevation Units: Feet |
Finished Area Finished Area (above surface): 1818 Square FeetFinished Area (below surface): 1351 Square Feet |
|
|---|
Days on Market: 76 |
|
|---|
Year Built Year Built: 1979 |
Property Type / Style Property Type: ResidentialProperty Subtype: Single Family Residence |
Building Construction Materials: Brick Partial, Stone, VinylNot a New ConstructionHas Additional Parcels |
Property Information Parcel Number: 08122126, 08122127Additional Parcels Description: 2794865553 |
|
|---|
Price List Price: $399,000Price Per Sqft: $126 |
|
|---|
Direction & Address City: HickoryCommunity: None |
School Information Elementary School: Granite FallsJr High / Middle School: Granite FallsHigh School: South Caldwell |
|
|---|
Listing Agent Listing ID: 4270637 |
|
|---|
Building Area Building Area: 1818 Square Feet |
|
|---|
Not Senior Community |
|
|---|
Lot Area: 1.38 acres |
|
|---|
Special Conditions: Standard |
|
|---|
Listing Terms: Cash, Conventional, FHA, USDA Loan, VA Loan |
|
|---|
BasementMls Number: 4270637Attribution Contact: getmoving@rustyrealestate.comAbove Grade Unfinished Area: 1818 |
Last check for updates: about 8 hours ago
Listing Provided by: Rusty Davis
Rus/D Real Estate
Source: Canopy MLS as distributed by MLS GRID, MLS#4270637

Also Listed on Canopy MLS as distributed by MLS GRID.
Price History for 5563 Grace Chapel Rd
| Date | Price | Event | Source |
|---|---|---|---|
| 06/13/2025 | $399,000 | Listed For Sale | Canopy MLS as distributed by MLS GRID #4270637 |
| 09/10/2012 | $249,000 | ListingRemoved | Agent Provided |
| 04/29/2012 | $249,000 | Listed For Sale | Agent Provided |
Similar Homes You May Like
New Listings near 5563 Grace Chapel Rd
Property Taxes and Assessment
| Year | 2024 |
|---|---|
| Tax | $1,644 |
| Assessment | $225,200 |
Home facts updated by county records
Comparable Sales for 5563 Grace Chapel Rd
Address | Distance | Property Type | Sold Price | Sold Date | Bed | Bath | Sqft |
|---|---|---|---|---|---|---|---|
0.10 | Single-Family Home | $429,000 | 04/14/25 | 3 | 2.5 | 3,145 | |
0.13 | Single-Family Home | $470,000 | 03/26/25 | 3 | 2.5 | 3,789 | |
0.13 | Single-Family Home | $685,000 | 01/27/25 | 3 | 3.5 | 2,476 | |
0.28 | Single-Family Home | $485,000 | 11/18/24 | 3 | 3.5 | 3,121 | |
0.26 | Single-Family Home | $415,000 | 06/02/25 | 3 | 2.5 | 2,287 | |
0.31 | Single-Family Home | $510,000 | 10/22/24 | 3 | 3 | 2,112 | |
0.31 | Single-Family Home | $545,000 | 04/04/25 | 4 | 3.5 | 3,286 | |
0.38 | Single-Family Home | $1,682,330 | 11/14/24 | 4 | 3.5 | 4,593 | |
0.24 | Single-Family Home | $449,000 | 10/29/24 | 3 | 2 | 1,592 |
Assigned Schools
These are the assigned schools for 5563 Grace Chapel Rd.
Check with the applicable school district prior to making a decision based on these schools. Learn more.
Neighborhood Overview
Neighborhood stats provided by third party data sources.
What Locals Say about Northlakes
At least 3 Trulia users voted on each feature.
- 100%Car is needed
- 100%Yards are well-kept
- 100%There's wildlife
- 100%Parking is easy
- 88%People would walk alone at night
- 86%There's holiday spirit
- 83%It's quiet
- 83%It's dog friendly
- 63%They plan to stay for at least 5 years
- 62%Neighbors are friendly
- 60%Kids play outside
- 22%There are community events
- 14%Streets are well-lit
- 13%It's walkable to grocery stores
- 13%There are sidewalks
Learn more about our methodology.
LGBTQ Local Legal Protections
LGBTQ Local Legal Protections
Rusty Davis, Rus/D Real Estate

Based on information submitted to the MLS GRID as of 2025-08-27 12:43:10 PDT. All data is obtained from various sources and may not have been verified by broker or MLS GRID. Supplied Open House Information is subject to change without notice. All information should be independently reviewed and verified for accuracy. Properties may or may not be listed by the office/agent presenting the information. Some IDX listings have been excluded from this website. Click here for more information
5563 Grace Chapel Rd, Hickory, NC 28601 is a 3 bedroom, 3 bathroom, 3,169 sqft single-family home built in 1979. 5563 Grace Chapel Rd is located in Northlakes, Hickory. This property is currently available for sale and was listed by Canopy MLS as distributed by MLS GRID on Jun 13, 2025. The MLS # for this home is MLS# 4270637.



