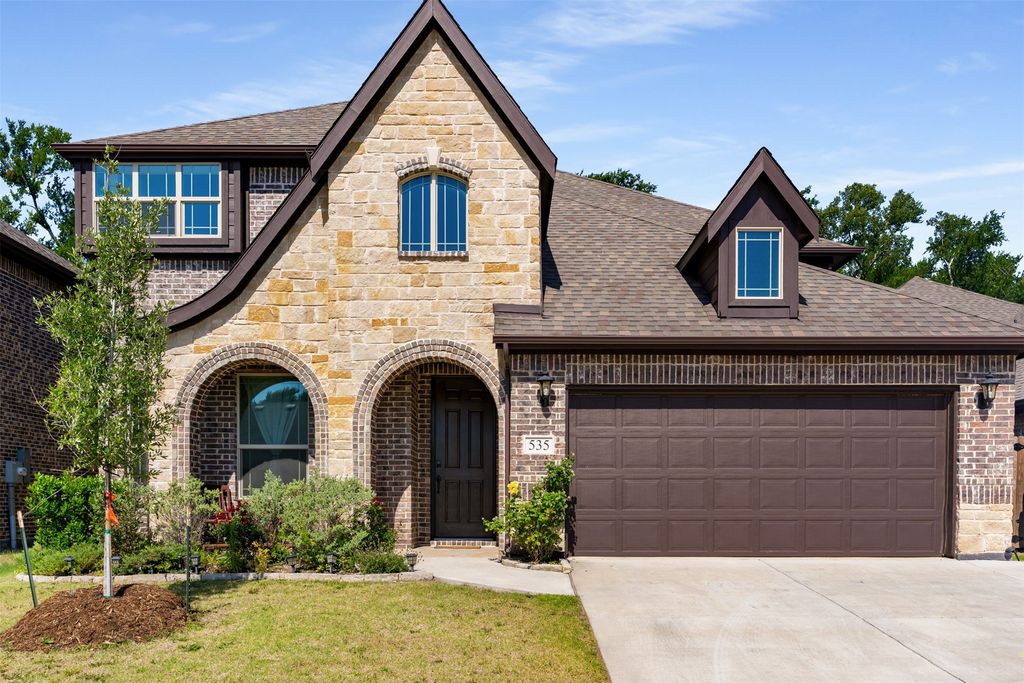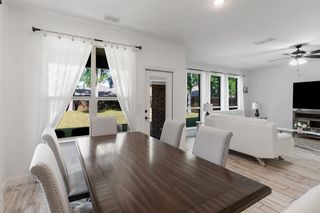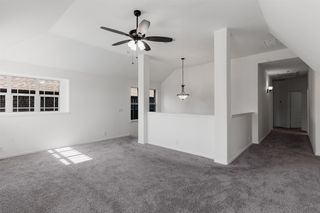535 Svenson Ln
Lavon, TX 75166
- 5 Beds
- 3.5 Baths
- 3,270 sqft
5 Beds
3.5 Baths
3,270 sqft
Local Information
© Google
-- mins to
Description
Price reduced to sell quickly! HUGE 5 bedroom home plus an office AND an upstairs living space seeking new owners! Dewberry III floor plan. Welcome to this beautifully appointed 5-bedroom, 3-bathroom home, thoughtfully designed for both everyday living and exceptional entertaining. Situated on a generously sized lot, the property boasts an oversized backyard with established, mature trees offering shade, privacy, and a peaceful outdoor retreat.
Inside, the open-concept floor plan is filled with an abundance of natural light, creating a warm and inviting atmosphere throughout the home. Large windows frame views of the lush backyard and allow sunlight to pour into the main living areas, enhancing the home’s bright and airy feel.
The deluxe kitchen is a true centerpiece, featuring upgraded cabinetry, modern appliances, and a spacious island perfect for gathering. Whether you’re preparing weeknight meals or hosting a holiday dinner, this kitchen is built to impress.
The home includes five well-proportioned bedrooms, including a convenient Jack and Jill bathroom shared between two bedrooms—ideal for families or guests. A study provides a quiet space for working from home, homeschooling, or a cozy reading nook.
Step outside to enjoy the extended covered patio, perfect for outdoor dining, morning coffee, or relaxing evenings under the stars. The widened driveway offers additional parking space—great for guests or multi-car households.
What truly sets this home apart are the thoughtful upgrades and the inclusion of many carefully selected furniture pieces, making your move easier and more turnkey than ever.
This home is the perfect combination of modern style, comfort, and function—all in a peaceful setting with room to grow and entertain. Come see what makes this property truly special!
Inside, the open-concept floor plan is filled with an abundance of natural light, creating a warm and inviting atmosphere throughout the home. Large windows frame views of the lush backyard and allow sunlight to pour into the main living areas, enhancing the home’s bright and airy feel.
The deluxe kitchen is a true centerpiece, featuring upgraded cabinetry, modern appliances, and a spacious island perfect for gathering. Whether you’re preparing weeknight meals or hosting a holiday dinner, this kitchen is built to impress.
The home includes five well-proportioned bedrooms, including a convenient Jack and Jill bathroom shared between two bedrooms—ideal for families or guests. A study provides a quiet space for working from home, homeschooling, or a cozy reading nook.
Step outside to enjoy the extended covered patio, perfect for outdoor dining, morning coffee, or relaxing evenings under the stars. The widened driveway offers additional parking space—great for guests or multi-car households.
What truly sets this home apart are the thoughtful upgrades and the inclusion of many carefully selected furniture pieces, making your move easier and more turnkey than ever.
This home is the perfect combination of modern style, comfort, and function—all in a peaceful setting with room to grow and entertain. Come see what makes this property truly special!
Home Highlights
Parking
2 Car Garage
Outdoor
No Info
A/C
Heating & Cooling
HOA
$115/Monthly
Price/Sqft
$127
Listed
102 days ago
Home Details for 535 Svenson Ln
|
|---|
Interior Details Number of Rooms: 2Types of Rooms: Master Bedroom, Living Room |
Beds & Baths Number of Bedrooms: 5Number of Bathrooms: 4Number of Bathrooms (full): 3Number of Bathrooms (half): 1 |
Dimensions and Layout Living Area: 3270 Square Feet |
Appliances & Utilities Utilities: Sewer Available, Water Available, Cable AvailableAppliances: Dishwasher, Disposal, Gas Range, Microwave, Vented Exhaust FanDishwasherDisposalLaundry: Washer Hookup,Electric Dryer Hookup,Laundry in Utility RoomMicrowave |
Heating & Cooling Heating: Central,ZonedHas CoolingAir Conditioning: Central Air,Ceiling Fan(s),ElectricHas HeatingHeating Fuel: Central |
Fireplace & Spa No Fireplace |
Windows, Doors, Floors & Walls Flooring: Carpet, Ceramic Tile |
Levels, Entrance, & Accessibility Stories: 2Levels: TwoFloors: Carpet, Ceramic Tile |
Security Security: Smoke Detector(s) |
|
|---|
Exterior Home Features Roof: CompositionFencing: Fenced, WoodVegetation: GrassedFoundation: Slab |
Parking & Garage Number of Garage Spaces: 2Number of Covered Spaces: 2No CarportHas a GarageHas an Attached GarageHas Open ParkingParking Spaces: 2Parking: Driveway,Oversized |
Pool Pool: None, Community |
Frontage Road Frontage: All Weather RoadNot on Waterfront |
Water & Sewer Sewer: Public Sewer |
|
|---|
Days on Market: 102 |
|
|---|
Year Built Year Built: 2021 |
Property Type / Style Property Type: ResidentialProperty Subtype: Single Family ResidenceStructure Type: HouseArchitecture: Traditional,Detached |
Building Construction Materials: BrickNot Attached Property |
Property Information Not Included in Sale: Flat Screen TVsParcel Number: R1212400A01001 |
|
|---|
Price List Price: $415,000Price Per Sqft: $127 |
Status Change & Dates Possession Timing: Negotiable |
|
|---|
MLS Status: Active Under Contract |
|
|---|
|
|---|
Direction & Address City: LavonCommunity: Traditions At Grand Heritage, Ph 2 |
School Information Elementary School: NesmithElementary School District: Community ISDJr High / Middle School: Community TrailsJr High / Middle School District: Community ISDHigh School: CommunityHigh School District: Community ISD |
|
|---|
Listing Agent Listing ID: 20939851 |
|
|---|
Community rooms Fitness Center |
|
|---|
Community Features: Clubhouse, Fitness Center, Pool, Trails/Paths, Sidewalks |
|
|---|
HOA Fee Includes: All Facilities, Association ManagementHOA Name: Grand Heritage HOAHOA Phone: 972-843-4222Has an HOAHOA Fee: $346/Quarterly |
|
|---|
Lot Area: 6969.6 sqft |
|
|---|
Mls Number: 20939851Living Area Range Units: Square FeetZillow Contingency Status: Under ContractAttribution Contact: 972-390-0000Above Grade Unfinished Area Units: Square FeetBelow Grade Unfinished Area Units: Square FeetUniversal Property Id: US-48085-N-R1212400A01001-R-N |
|
|---|
ClubhousePoolTrails/PathsSidewalks |
Last check for updates: about 8 hours ago
Listing courtesy of Katrina Heifner 0581035, (972) 390-0000
RE/MAX Town & Country, 972-390-0000
Source: NTREIS, MLS#20939851
Also Listed on NTREIS.
Price History for 535 Svenson Ln
| Date | Price | Event | Source |
|---|---|---|---|
| 08/26/2025 | $415,000 | Contingent | NTREIS #20939851 |
| 08/25/2025 | $415,000 | PriceChange | NTREIS #20939851 |
| 07/18/2025 | $429,000 | PriceChange | NTREIS #20939851 |
| 06/20/2025 | $450,000 | PriceChange | NTREIS #20939851 |
| 05/17/2025 | $465,000 | Listed For Sale | NTREIS #20939851 |
Similar Homes You May Like
New Listings near 535 Svenson Ln
Property Taxes and Assessment
| Year | 2024 |
|---|---|
| Tax | $7,068 |
| Assessment | $490,575 |
Home facts updated by county records
Comparable Sales for 535 Svenson Ln
Address | Distance | Property Type | Sold Price | Sold Date | Bed | Bath | Sqft |
|---|---|---|---|---|---|---|---|
0.14 | Single-Family Home | - | 07/30/25 | 4 | 3 | 2,453 | |
0.24 | Single-Family Home | - | 06/30/25 | 4 | 3 | 2,460 | |
0.30 | Single-Family Home | - | 04/04/25 | 4 | 3.5 | 2,840 | |
0.47 | Single-Family Home | - | 10/07/24 | 5 | 3 | 2,804 | |
0.52 | Single-Family Home | - | 02/27/25 | 5 | 4 | 3,487 | |
0.10 | Single-Family Home | - | 08/18/25 | 3 | 2 | 1,829 | |
0.07 | Single-Family Home | - | 06/16/25 | 3 | 2 | 1,840 | |
0.05 | Single-Family Home | - | 12/04/24 | 3 | 2 | 1,555 | |
0.57 | Single-Family Home | - | 11/06/24 | 5 | 4 | 3,617 |
Assigned Schools
These are the assigned schools for 535 Svenson Ln.
Check with the applicable school district prior to making a decision based on these schools. Learn more.
What Locals Say about Lavon
At least 22 Trulia users voted on each feature.
- 95%Parking is easy
- 93%Yards are well-kept
- 91%Car is needed
- 89%It's dog friendly
- 86%Kids play outside
- 85%It's quiet
- 81%There's holiday spirit
- 76%People would walk alone at night
- 70%There are sidewalks
- 64%Streets are well-lit
- 63%Neighbors are friendly
- 50%They plan to stay for at least 5 years
- 43%There's wildlife
- 35%There are community events
- 17%It's walkable to restaurants
- 10%It's walkable to grocery stores
Learn more about our methodology.
LGBTQ Local Legal Protections
LGBTQ Local Legal Protections
Katrina Heifner, RE/MAX Town & Country, 972-390-0000
Agent Phone: (972) 390-0000
IDX information is provided exclusively for personal, non-commercial use, and may not be used for any purpose other than to identify prospective properties consumers may be interested in purchasing. Information is deemed reliable but not guaranteed.
535 Svenson Ln, Lavon, TX 75166 is a 5 bedroom, 4 bathroom, 3,270 sqft single-family home built in 2021. This property is currently available for sale and was listed by NTREIS on May 17, 2025. The MLS # for this home is MLS# 20939851.



