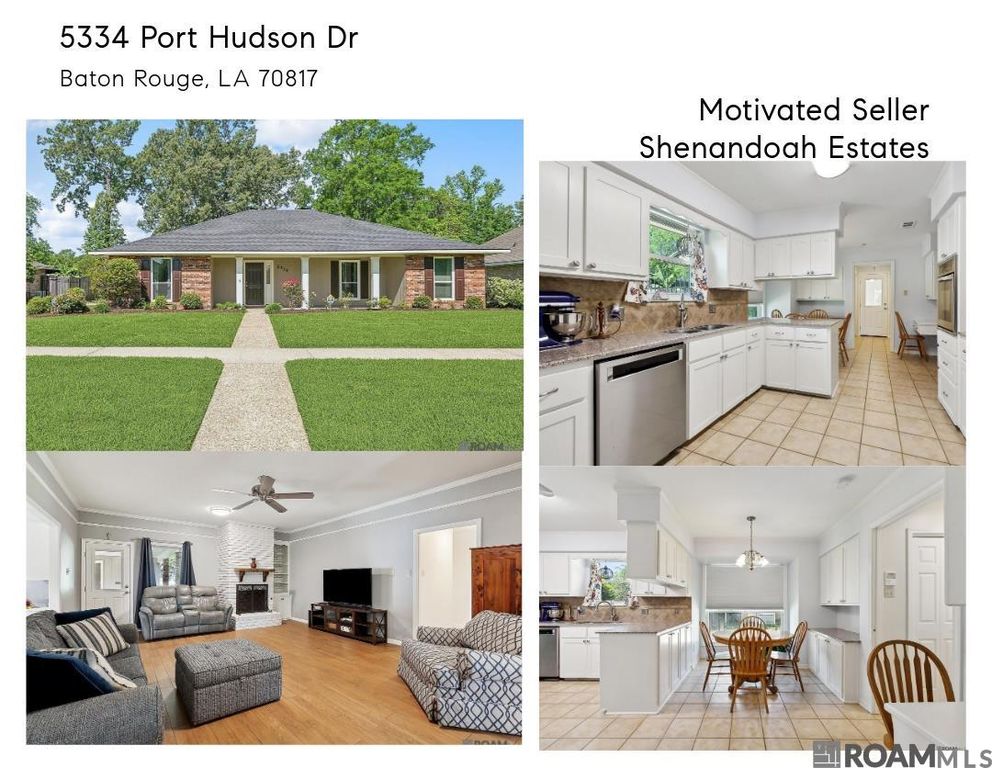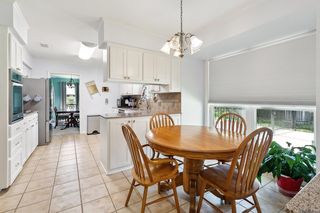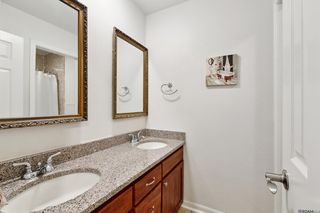5334 Port Hudson Dr
Baton Rouge, LA 70817
Shenandoah- 4 Beds
- 2 Baths
- 2,043 sqft (on 0.25 acres)
4 Beds
2 Baths
2,043 sqft
(on 0.25 acres)
Local Information
© Google
-- mins to
Description
MOTIVATED SELLER + HOUSE GENERATOR! MOVE IN READY & Updated in Shenandoah Estates – Now Part of the NEW City of St. George! This charming and meticulously maintained 4-bedroom, 2.5-bath home offers over 2,000 square feet of comfortable living space and is move-in ready for its next owner. From the moment you arrive, you'll notice the fresh exterior paint, brand-new roof, and welcoming curb appeal. Step inside to a spacious and inviting floor plan featuring a large living room with cozy fireplace and durable wood-look ceramic tile flooring. The kitchen is updated with sleek quartz countertops, stainless steel appliances, a gas cooktop, and freshly painted soft-close cabinets and drawers. Enjoy meals in the cozy breakfast nook or entertain in the formal dining room. Both bathrooms have been thoughtfully renovated with new tub surrounds and quartz countertops for a modern, clean look. The entire home features NEW windows, neutral tile floors & new carpeting + all ceilings have been professionally scraped and painted for a fresh finish throughout. Outside, you'll love the fenced backyard with a covered patio—perfect for gatherings or relaxing evenings. The two-car carport includes a large storage room, and the extended driveway, secured with an iron gate, provides ample parking for multiple vehicles. Bonus Feature: This home comes equipped with a whole-home generator purchased less than a year ago—ensuring comfort and peace of mind year-round. Don't miss your opportunity to own this updated home. Schedule your private tour today!
Home Highlights
Parking
Carport
Outdoor
Porch
A/C
Heating & Cooling
HOA
None
Price/Sqft
$149
Listed
98 days ago
Home Details for 5334 Port Hudson Dr
|
|---|
Interior Details Number of Rooms: 8Types of Rooms: Master Bedroom, Bedroom 1, Bedroom 2, Bedroom 3, Master Bathroom, Dining Room, Kitchen, Living Room |
Beds & Baths Number of Bedrooms: 4Number of Bathrooms: 3Number of Bathrooms (full): 2Number of Bathrooms (partial): 1 |
Dimensions and Layout Living Area: 2043 Square Feet |
Appliances & Utilities Utilities: Cable ConnectedAppliances: Gas Cooktop, Dishwasher, Disposal, Oven, Stainless Steel Appliance(s)DishwasherDisposalLaundry: Electric Dryer Hookup,Washer Hookup,Inside,Washer/Dryer Hookups |
Heating & Cooling Heating: CentralHas CoolingAir Conditioning: Central Air,Ceiling Fan(s)Has HeatingHeating Fuel: Central |
Fireplace & Spa Number of Fireplaces: 1Fireplace: Wood BurningHas a Fireplace |
Gas & Electric Gas: Entergy |
Windows, Doors, Floors & Walls Window: ScreensFlooring: Carpet, Ceramic Tile |
Levels, Entrance, & Accessibility Stories: 1Floors: Carpet, Ceramic Tile |
Security Security: Security System, Smoke Detector(s) |
|
|---|
Exterior Home Features Roof: ShinglePatio / Porch: Covered, PorchFencing: Full, Privacy, Wrought IronExterior: LightingFoundation: SlabNo Private Pool |
Parking & Garage Has a CarportNo Attached GarageNo Open ParkingParking Spaces: 4Parking: 4+ Cars Park,Carport |
Frontage Not on Waterfront |
Water & Sewer Sewer: Public Sewer |
|
|---|
Days on Market: 98 |
|
|---|
Year Built Year Built: 1978 |
Property Type / Style Property Type: ResidentialProperty Subtype: Single Family Residence, ResidentialArchitecture: Traditional |
Building Construction Materials: Brick Siding, Fiber Cement, Brick, FrameNot a New ConstructionNot Attached PropertyDoes Not Include Home Warranty |
|
|---|
Price List Price: $305,000Price Per Sqft: $149 |
|
|---|
MLS Status: Pending |
|
|---|
Direction & Address City: Baton RougeCommunity: Shenandoah Estates |
School Information Elementary School District: East Baton RougeJr High / Middle School District: East Baton RougeHigh School District: East Baton Rouge |
|
|---|
Listing Agent Listing ID: 2025006552 |
|
|---|
Building Area Building Area: 2934 Square Feet |
|
|---|
Has an HOA |
|
|---|
Lot Area: 10890 sqft |
|
|---|
Special Conditions: Standard |
|
|---|
Listing Terms: Cash, Conventional, FHA, FMHA/Rural Dev, VA Loan |
|
|---|
Mls Number: 2025006552Attic: Attic Access, Storage |
Last check for updates: about 12 hours ago
Listing courtesy of Becky Boston
Compass - Perkins, (225) 769-1500
Source: ROAM MLS, MLS#2025006552

Also Listed on Latter and Blum.
Price History for 5334 Port Hudson Dr
| Date | Price | Event | Source |
|---|---|---|---|
| 06/24/2025 | $305,000 | Pending | ROAM MLS #2025006552 |
| 06/20/2025 | $305,000 | PendingToActive | ROAM MLS #2025006552 |
| 06/09/2025 | $305,000 | Pending | ROAM MLS #2025006552 |
| 05/27/2025 | $305,000 | PriceChange | ROAM MLS #2025006552 |
| 05/17/2025 | $310,000 | PriceChange | ROAM MLS #2025006552 |
| 04/28/2025 | $320,000 | PriceChange | ROAM MLS #2025006552 |
| 04/11/2025 | $325,000 | Listed For Sale | ROAM MLS #2025006552 |
Similar Homes You May Like
New Listings near 5334 Port Hudson Dr
Property Taxes and Assessment
| Year | 2024 |
|---|---|
| Tax | $2,265 |
| Assessment | $263,300 |
Home facts updated by county records
Comparable Sales for 5334 Port Hudson Dr
Address | Distance | Property Type | Sold Price | Sold Date | Bed | Bath | Sqft |
|---|---|---|---|---|---|---|---|
0.04 | Single-Family Home | - | 02/18/25 | 3 | 2 | 1,767 | |
0.15 | Single-Family Home | - | 04/28/25 | 3 | 2 | 1,953 | |
0.04 | Single-Family Home | - | 03/21/25 | 3 | 2 | 1,960 | |
0.20 | Single-Family Home | - | 06/06/25 | 4 | 2 | 2,492 | |
0.07 | Single-Family Home | - | 10/08/24 | 3 | 2 | 2,055 | |
0.22 | Single-Family Home | - | 04/07/25 | 3 | 2 | 1,713 | |
0.34 | Single-Family Home | - | 08/30/24 | 4 | 2 | 2,108 | |
0.41 | Single-Family Home | - | 09/09/24 | 4 | 2 | 2,054 | |
0.22 | Single-Family Home | - | 05/28/25 | 3 | 2 | 1,609 | |
0.38 | Single-Family Home | - | 05/30/25 | 4 | 2 | 1,994 |
Assigned Schools
These are the assigned schools for 5334 Port Hudson Dr.
Check with the applicable school district prior to making a decision based on these schools. Learn more.
Neighborhood Overview
Neighborhood stats provided by third party data sources.
What Locals Say about Shenandoah
At least 48 Trulia users voted on each feature.
- 98%It's dog friendly
- 95%Parking is easy
- 91%Car is needed
- 91%Yards are well-kept
- 84%There are sidewalks
- 80%There's holiday spirit
- 79%Streets are well-lit
- 78%It's quiet
- 71%Kids play outside
- 70%People would walk alone at night
- 69%They plan to stay for at least 5 years
- 60%Neighbors are friendly
- 47%There's wildlife
- 45%It's walkable to grocery stores
- 41%It's walkable to restaurants
- 15%There are community events
Learn more about our methodology.
LGBTQ Local Legal Protections
LGBTQ Local Legal Protections
Becky Boston, Compass - Perkins, (225) 769-1500

IDX information is provided exclusively for personal, non-commercial use, and may not be used for any purpose other than to identify prospective properties consumers may be interested in purchasing.
Information is deemed reliable but not guaranteed. Copyright 2025 ROAM MLS.
5334 Port Hudson Dr, Baton Rouge, LA 70817 is a 4 bedroom, 3 bathroom, 2,043 sqft single-family home built in 1978. 5334 Port Hudson Dr is located in Shenandoah, Baton Rouge. This property is currently available for sale and was listed by ROAM MLS on Apr 11, 2025. The MLS # for this home is MLS# 2025006552.



