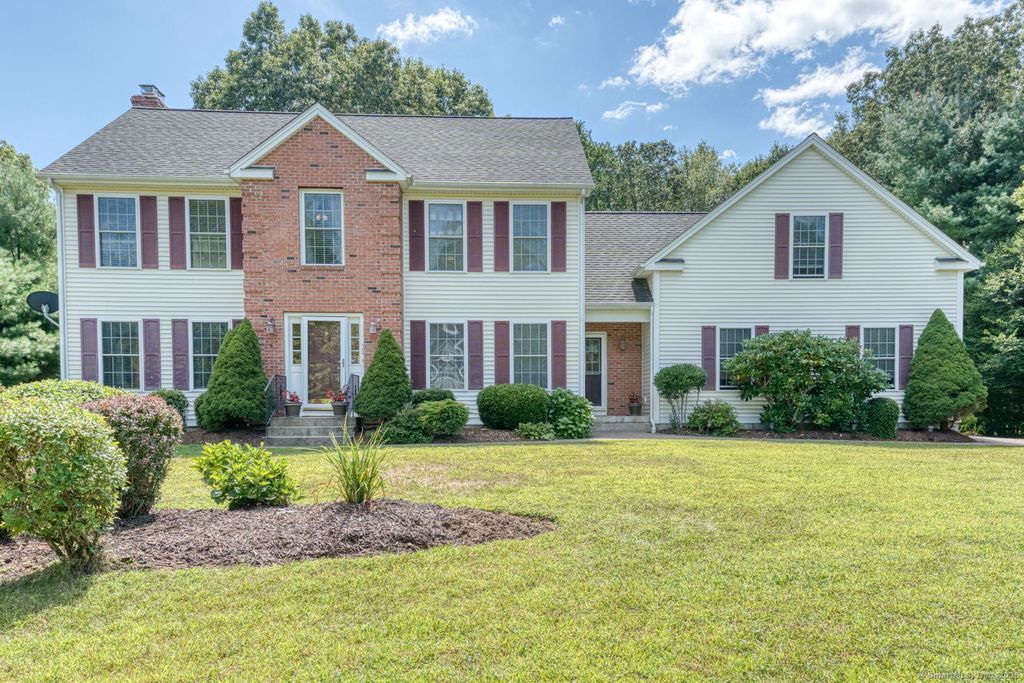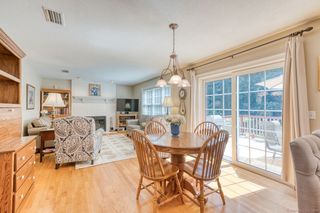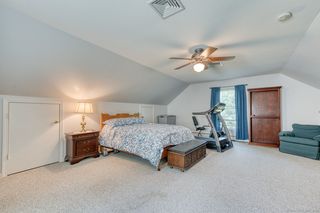53 Stonecroft Lane
Coventry, CT 06238
- 4 Beds
- 2.5 Baths
- 2,390 sqft (on 0.88 acres)
4 Beds
2.5 Baths
2,390 sqft
(on 0.88 acres)
Local Information
© Google
-- mins to
Description
This beautiful home is located on a quiet cul-de-sac that has to be one of Coventry's best kept secrets. Bordered by Nathan Hale State Forest, with only 14 homes on the street. Beautifully maintained home. The bright kitchen has granite countertops and stainless appliances, plenty of cabinet space, tiled floor, an eating area with hardwood flooring. sliders & is open to the fire placed family room The large dining room has ample room for family gatherings, a separate living room and half bath with laundry are on this floor as well. Upstairs you'll find 4 carpeted bedrooms and 2 full baths.Master has his & hers walk-in closets a full bath & access to the huge finished room that is currently the 4th bedroom with stairs to access main level or the garage, but could be another family room, theater room, rainy day play area, virtually anything you want it to be.The basement is dry with plenty of room for expansion.The large deck off of the kitchen has sliders that lead to the beautiful level backyard and garden area with Nathan Hale State Forest as the rear border. A perfect place to enjoy serene country living and nature but sill have easy access to UConn and Hartford.
Home Highlights
Parking
2 Car Garage
Outdoor
Deck
A/C
Heating & Cooling
HOA
None
Price/Sqft
$230
Listed
4 days ago
Home Details for 53 Stonecroft Lane
|
|---|
Interior Details Basement: FullNumber of Rooms: 7Types of Rooms: Master Bedroom, Bedroom, Dining Room, Family Room, Kitchen, Living Room |
Beds & Baths Number of Bedrooms: 4Number of Bathrooms: 3Number of Bathrooms (full): 2Number of Bathrooms (half): 1 |
Dimensions and Layout Living Area: 2390 Square Feet |
Appliances & Utilities Utilities: Cable AvailableAppliances: Oven/Range, Microwave, Refrigerator, Ice Maker, Dishwasher, Washer, Dryer, Water Heater, Tankless Water HeaterDishwasherDryerLaundry: Main LevelMicrowaveRefrigeratorWasher |
Heating & Cooling Heating: Hot Water,OilHas CoolingAir Conditioning: Central AirHas HeatingHeating Fuel: Hot Water |
Fireplace & Spa Number of Fireplaces: 1Has a Fireplace |
Windows, Doors, Floors & Walls Window: Thermopane WindowsDoor: Storm Door(s) |
|
|---|
Exterior Home Features Roof: AsphaltPatio / Porch: DeckOther Structures: Shed(s)Exterior: Rain Gutters, GardenFoundation: Concrete PerimeterGardenNo Private Pool |
Parking & Garage Number of Garage Spaces: 2Number of Covered Spaces: 2No CarportHas a GarageHas an Attached GarageParking Spaces: 2Parking: Attached |
Frontage Not on Waterfront |
Water & Sewer Sewer: Septic Tank |
Finished Area Finished Area (above surface): 2390 Square Feet |
|
|---|
Days on Market: 4 |
|
|---|
Year Built Year Built: 2002 |
Property Type / Style Property Type: ResidentialProperty Subtype: Single Family ResidenceArchitecture: Colonial |
Building Construction Materials: Vinyl SidingNot a New ConstructionDoes Not Include Home Warranty |
Property Information Parcel Number: 2440919 |
|
|---|
Price List Price: $549,900Price Per Sqft: $230 |
Status Change & Dates Possession Timing: Mid To Late Octotber |
|
|---|
MLS Status: Under Contract - Continue to Show |
|
|---|
Direction & Address City: Coventry |
School Information Elementary School: Per Board of EdJr High / Middle School: Per Board of EdHigh School: Coventry |
|
|---|
Listing Agent Listing ID: 24118513 |
|
|---|
Building Area Building Area: 2390 Square Feet |
|
|---|
Community Features: Golf, Lake, Public Rec Facilities |
|
|---|
No HOA |
|
|---|
Lot Area: 0.88 acres |
|
|---|
Energy Efficiency Features: Insulation, Doors, Windows |
|
|---|
BasementMls Number: 24118513Zillow Contingency Status: Accepting Back-up OffersAttic: Pull Down StairsAbove Grade Unfinished Area: 2390 |
|
|---|
GolfLakePublic Rec Facilities |
Last check for updates: about 3 hours ago
Listing courtesy of Carol Ledger
Berkshire Hathaway NE Prop.
Source: Smart MLS, MLS#24118513

Also Listed on Berkshire Hathaway HomeServices New England Properties.
Price History for 53 Stonecroft Lane
| Date | Price | Event | Source |
|---|---|---|---|
| 08/25/2025 | $549,900 | Contingent | Berkshire Hathaway HomeServices New England Properties #24118513 |
| 08/21/2025 | $549,900 | Listed For Sale | Smart MLS #24118513 |
| 06/15/2009 | $335,000 | Sold | Smart MLS #G516710 |
| 01/02/2009 | $379,000 | ListingRemoved | Agent Provided |
| 10/16/2008 | $379,000 | PriceChange | Agent Provided |
| 08/23/2008 | $389,000 | PriceChange | Agent Provided |
| 06/03/2008 | $399,900 | PriceChange | Agent Provided |
| 04/10/2008 | $424,900 | Listed For Sale | Agent Provided |
| 06/13/2003 | $330,000 | Sold | Smart MLS #G311144 |
| 06/21/2002 | $67,000 | Sold | N/A |
Similar Homes You May Like
New Listings near 53 Stonecroft Lane
Property Taxes and Assessment
| Year | 2024 |
|---|---|
| Tax | $6,475 |
| Assessment | $204,000 |
Home facts updated by county records
Comparable Sales for 53 Stonecroft Lane
Address | Distance | Property Type | Sold Price | Sold Date | Bed | Bath | Sqft |
|---|---|---|---|---|---|---|---|
0.43 | Single-Family Home | $458,500 | 09/20/24 | 3 | 2.5 | 1,990 | |
0.78 | Single-Family Home | $445,000 | 08/01/25 | 4 | 2 | 2,666 | |
0.76 | Single-Family Home | $521,000 | 10/24/24 | 3 | 2.5 | 2,550 | |
0.66 | Single-Family Home | $375,000 | 11/04/24 | 4 | 2 | 2,055 | |
0.85 | Single-Family Home | $415,000 | 12/16/24 | 3 | 2 | 1,920 | |
1.16 | Single-Family Home | $415,000 | 07/25/25 | 3 | 1.5 | 1,589 |
Assigned Schools
These are the assigned schools for 53 Stonecroft Lane.
Check with the applicable school district prior to making a decision based on these schools. Learn more.
What Locals Say about Coventry
At least 42 Trulia users voted on each feature.
- 96%Yards are well-kept
- 90%Parking is easy
- 88%Car is needed
- 85%It's dog friendly
- 78%There's wildlife
- 76%There's holiday spirit
- 70%People would walk alone at night
- 68%It's quiet
- 68%Kids play outside
- 66%Neighbors are friendly
- 48%They plan to stay for at least 5 years
- 35%There are community events
- 30%Streets are well-lit
- 22%It's walkable to restaurants
- 15%It's walkable to grocery stores
- 10%There are sidewalks
Learn more about our methodology.
LGBTQ Local Legal Protections
LGBTQ Local Legal Protections
Carol Ledger, Berkshire Hathaway NE Prop.

IDX information is provided exclusively for personal, non-commercial use, and may not be used for any purpose other than to identify prospective properties consumers may be interested in purchasing. Information is deemed reliable but not guaranteed.
53 Stonecroft Lane, Coventry, CT 06238 is a 4 bedroom, 3 bathroom, 2,390 sqft single-family home built in 2002. This property is currently available for sale and was listed by Smart MLS on Aug 21, 2025. The MLS # for this home is MLS# 24118513.



