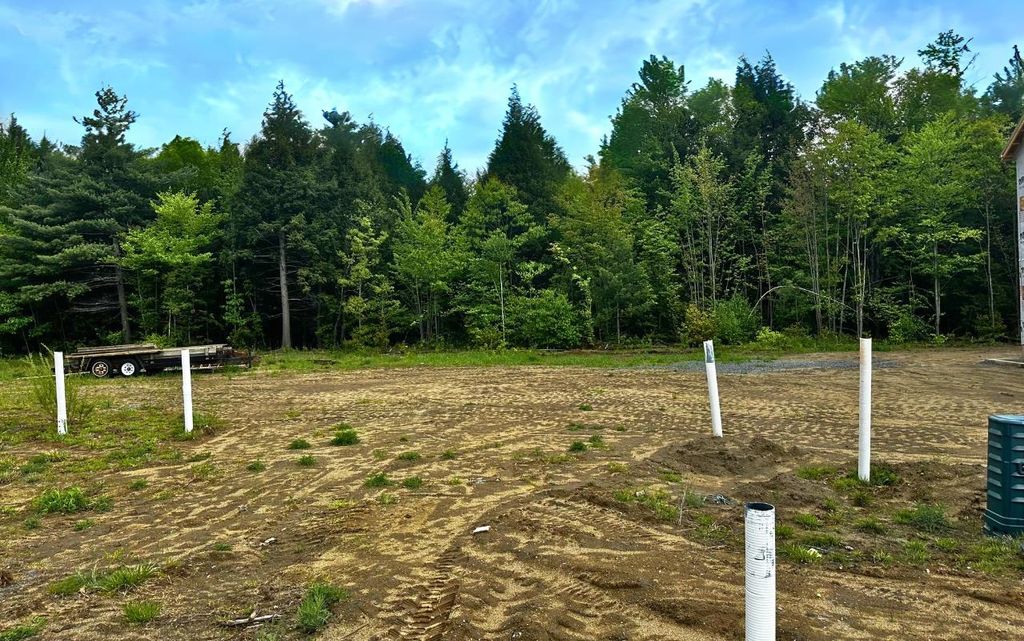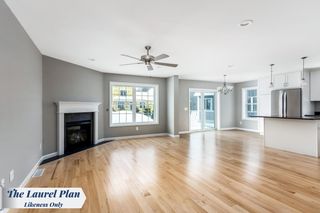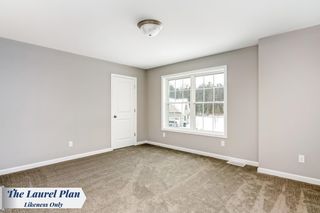Listed by Hank Gintof Jr., Signature Properties of Vermont
52 Blue Heron Loop #24
Milton, VT 05468
- 3 Beds
- 2.5 Baths
- 2,190 sqft
3 Beds
2.5 Baths
2,190 sqft
Local Information
© Google
-- mins to
Last check for updates: about 8 hours ago
Listing courtesy of Hank Gintof Jr.
Signature Properties of Vermont, jarahr@signaturepropertiesvt.com
Jarah Romasco
Signature Properties of Vermont, (802) 872-8881
Source: PrimeMLS, MLS#5042188

Also Listed on PrimeMLS.
Description
Welcome to the long-anticipated final phase of Haydenberry Estates—featuring the most coveted outer loop lots in the community. These rare townhomes offer maximum privacy with private backyards that back directly to the treeline—a truly unique feature in townhome living! This Laurel Plan boasts 3 spacious bedrooms upstairs and a bright, open-concept main level designed for modern lifestyles. You'll love the high-end finishes, including hardwood and tile floors, granite countertops, stainless steel appliances, and a cozy gas fireplace. Plus, each home includes a basement with egress windows, perfect for future expansion. Set on over 15 acres of shared common land, this thoughtfully planned neighborhood offers a quiet, natural setting with easy access to shopping, dining, schools, gyms, and Milton’s amazing parks—all just minutes from I-89 and a short drive to both Georgia and Colchester. And here’s a key advantage: These PUD townhomes are on footprint lots and qualify for single-family home financing, eliminating condo loan restrictions and offering significant savings on your monthly mortgage. Act now to personalize your finishes and secure your spot in Milton’s most desirable new neighborhood—before pricing adjusts and these final homes are gone!
Home Highlights
Parking
Garage
Outdoor
No Info
A/C
Heating only
HOA
None
Price/Sqft
$232
Listed
152 days ago
Home Details for 52 Blue Heron Loop #24
|
|---|
MLS Status: Active |
|
|---|
Interior Details Basement: Full,Unfinished,Interior Access,Interior EntryNumber of Rooms: 6 |
Beds & Baths Number of Bedrooms: 3Number of Bathrooms: 3Number of Bathrooms (full): 2Number of Bathrooms (half): 1 |
Dimensions and Layout Living Area: 2190 Square Feet |
Appliances & Utilities Utilities: Cable Available, Phone AvailableAppliances: Dishwasher, Microwave, Electric Range, Refrigerator, Owned Water HeaterDishwasherLaundry: 2nd Floor LaundryMicrowaveRefrigerator |
Heating & Cooling Heating: Natural Gas,Hot AirNo CoolingAir Conditioning: NoneHas HeatingHeating Fuel: Natural Gas |
Fireplace & Spa Fireplace: GasHas a Fireplace |
Gas & Electric Electric: Circuit Breakers |
Windows, Doors, Floors & Walls Flooring: Carpet, Hardwood, Tile |
Levels, Entrance, & Accessibility Stories: 2Levels: TwoFloors: Carpet, Hardwood, Tile |
View No View |
Security Security: Carbon Monoxide Detector(s), Hardwired Smoke Detector |
|
|---|
Exterior Home Features Roof: Architectural ShingleExterior: DeckFoundation: Concrete |
Parking & Garage Number of Garage Spaces: 2Number of Covered Spaces: 2No CarportHas a GarageParking Spaces: 2Parking: Paved,Auto Open,Direct Entry,Attached |
Frontage Road Frontage: None, Public |
Water & Sewer Sewer: Public Sewer |
Finished Area Finished Area (above surface): 2190 Square Feet |
|
|---|
Days on Market: 152 |
|
|---|
Year Built Year Built: 2025 |
Property Type / Style Property Type: ResidentialProperty Subtype: Condominium, TownhouseStructure Type: TownhouseArchitecture: Townhouse |
Building Building Name: Haydenberry EstatesConstruction Materials: Wood Frame, Vinyl SidingIs a New Construction |
|
|---|
Price List Price: $509,000Price Per Sqft: $232 |
|
|---|
Direction & Address City: Milton |
School Information Elementary School: Milton Elementary SchoolElementary School District: MiltonJr High / Middle School: Milton Jr High SchoolJr High / Middle School District: MiltonHigh School: Milton Senior High SchoolHigh School District: Milton |
|
|---|
Listing Agent Listing ID: 5042188 |
|
|---|
Building Area Building Area: 3092 Square Feet |
|
|---|
Units in Building: 2 |
|
|---|
HOA Fee Includes: Maintenance Grounds, Plowing, Trash |
|
|---|
BasementMls Number: 5042188Additional Fee Info: Fee: $200Attribution Contact: jarahr@signaturepropertiesvt.comAbove Grade Unfinished Area: 2190Above Grade Unfinished Area Units: Square FeetBelow Grade Unfinished Area: 902Below Grade Unfinished Area Source: BuilderBelow Grade Unfinished Area Units: Square Feet |
|
|---|
HOA Amenities: Master Insurance,Landscaping,Common Acreage,Snow Removal,Trash Removal |
Price History for 52 Blue Heron Loop #24
| Date | Price | Event | Source |
|---|---|---|---|
| 05/21/2025 | $509,000 | Listed For Sale | PrimeMLS #5042188 |
Similar Homes You May Like
New Listings near 52 Blue Heron Loop #24
Comparable Sales for 52 Blue Heron Loop #24
Address | Distance | Property Type | Sold Price | Sold Date | Bed | Bath | Sqft |
|---|---|---|---|---|---|---|---|
0.04 | Townhouse | $491,850 | 08/26/25 | 3 | 2.5 | 2,190 | |
0.05 | Townhouse | $504,900 | 05/27/25 | 3 | 2.5 | 2,235 | |
0.06 | Townhouse | $522,031 | 05/05/25 | 3 | 2.5 | 2,235 | |
0.06 | Townhouse | $536,276 | 09/26/25 | 3 | 2.5 | 2,235 | |
0.06 | Townhouse | $536,396 | 04/24/25 | 3 | 2.5 | 2,235 | |
0.07 | Townhouse | $513,574 | 12/30/24 | 3 | 2.5 | 2,235 | |
0.07 | Townhouse | $545,261 | 08/15/25 | 3 | 2.5 | 2,235 | |
0.11 | Townhouse | $499,000 | 06/11/25 | 3 | 2.5 | 2,180 | |
0.58 | Townhouse | $370,000 | 05/30/25 | 3 | 2.5 | 2,064 | |
0.56 | Townhouse | $375,000 | 05/09/25 | 3 | 2.5 | 1,956 |
Assigned Schools
These are the assigned schools for 52 Blue Heron Loop #24.
Check with the applicable school district prior to making a decision based on these schools. Learn more.
What Locals Say about Milton
At least 22 Trulia users voted on each feature.
- 96%Car is needed
- 96%It's dog friendly
- 93%Yards are well-kept
- 90%Parking is easy
- 85%Kids play outside
- 81%People would walk alone at night
- 78%There's holiday spirit
- 77%It's quiet
- 73%There's wildlife
- 72%Neighbors are friendly
- 59%There are sidewalks
- 50%It's walkable to grocery stores
- 41%It's walkable to restaurants
- 36%They plan to stay for at least 5 years
- 36%There are community events
- 27%Streets are well-lit
Learn more about our methodology.
LGBTQ Local Legal Protections
LGBTQ Local Legal Protections
Hank Gintof Jr., Signature Properties of Vermont, jarahr@signaturepropertiesvt.com

Copyright 2025 PrimeMLS, Inc. All rights reserved.
This information is deemed reliable, but not guaranteed. The data relating to real estate displayed on this display comes in part from the IDX Program of PrimeMLS. The information being provided is for consumers’ personal, non-commercial use and may not be used for any purpose other than to identify prospective properties consumers may be interested in purchasing. Data last updated 2025-10-19 19:46:39 PDT.
This display of listings may or may not be the entire Compilation from the PrimeMLS database, and PrimeMLS does not guarantee the accuracy of such information.
This display of listings may or may not be the entire Compilation from the PrimeMLS database, and PrimeMLS does not guarantee the accuracy of such information.
52 Blue Heron Loop #24, Milton, VT 05468 is a 3 bedroom, 3 bathroom, 2,190 sqft townhouse built in 2025. This property is currently available for sale and was listed by PrimeMLS on May 21, 2025. The MLS # for this home is MLS# 5042188.



