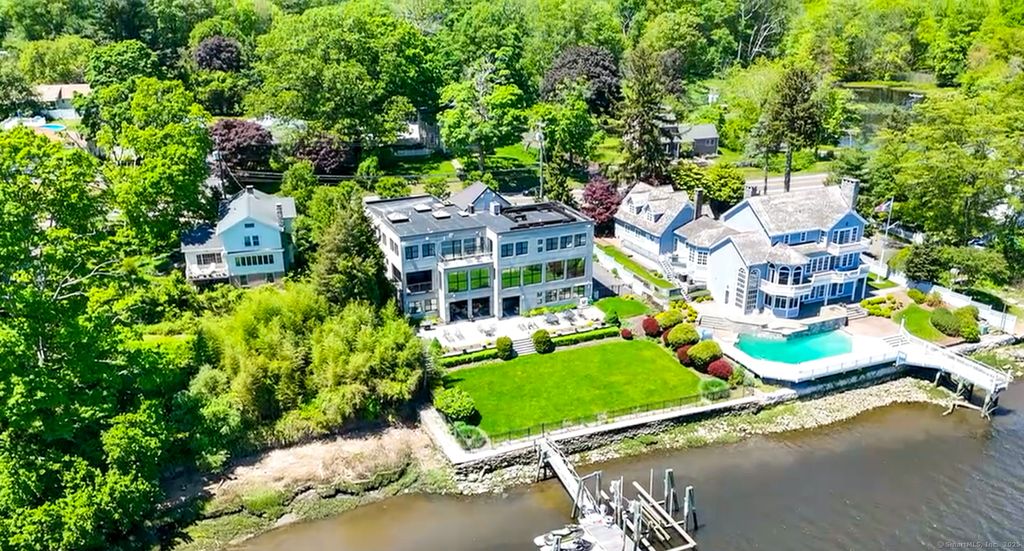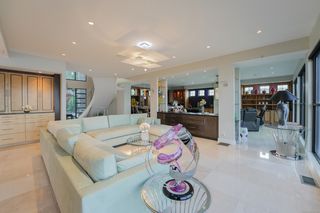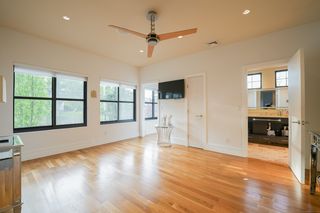5050 Main Street
Stratford, CT 06614
- 4 Beds
- 4.5 Baths
- 7,200 sqft (on 0.39 acres)
4 Beds
4.5 Baths
7,200 sqft
(on 0.39 acres)
Local Information
© Google
-- mins to
Description
A rare, direct waterfront gem on the Housatonic River in Connecticut, this 7,500 SF custom contemporary home offers modern luxury and scenic beauty. Designed for entertaining, the open layout features soaring ceilings, walls of glass, and stunning river views. The living area includes a gas fireplace and an imported French pewter bar. A chef's kitchen with high-end appliances and a large island opens to the water. The primary suite boasts hardwood floors, a gas fireplace, a spa bath with steam shower and sauna, exercise room, dual closets, and a private deck. A three-stop elevator adds convenience. Additional highlights include a full gym with hot tub and ice bath, five-car garage, guest suite, and lower-level bedroom or office with water views. Outdoor amenities include expansive decks, a stone terrace, a level lawn, and a private dock with a 16,000 lb boat lift. Features like radiant heat, Low-E windows, phantom-screened lanai, and full-house generator complete this exceptional property. All of this just 90 minutes from New York City, with convenient access to the scenic Merritt Turnpike, Metro-North train line, or take your own boat directly to Long Island Sound - just around the river bend.
Home Highlights
Parking
5 Car Garage
Outdoor
Patio, Deck
A/C
Heating & Cooling
HOA
None
Price/Sqft
$415
Listed
69 days ago
Home Details for 5050 Main Street
|
|---|
Interior Details Basement: Full,Heated,Finished,Garage Access,Cooled,Liveable SpaceNumber of Rooms: 10Types of Rooms: Master Bedroom, Bedroom, Dining Room, Living Room, Office, Other, Rec Play Room |
Beds & Baths Number of Bedrooms: 4Number of Bathrooms: 5Number of Bathrooms (full): 4Number of Bathrooms (half): 1 |
Dimensions and Layout Living Area: 7200 Square Feet |
Appliances & Utilities Appliances: Electric Cooktop, Gas Cooktop, Microwave, Refrigerator, Dishwasher, Water Heater, Tankless Water HeaterDishwasherLaundry: Lower Level,Upper LevelMicrowaveRefrigerator |
Heating & Cooling Heating: Radiant,PropaneHas CoolingAir Conditioning: Central AirHas HeatingHeating Fuel: Radiant |
Fireplace & Spa Number of Fireplaces: 3Spa: HeatedHas a Fireplace |
Levels, Entrance, & Accessibility Elevator |
View Has a ViewView: Water |
Security Security: Security System |
|
|---|
Exterior Home Features Roof: Flat OtherPatio / Porch: Deck, Covered, PatioFencing: PartialExterior: Stone WallFoundation: Concrete PerimeterNo Private Pool |
Parking & Garage Number of Garage Spaces: 5Number of Covered Spaces: 5No CarportHas a GarageHas an Attached GarageParking Spaces: 5Parking: Attached,Garage Door Opener |
Frontage WaterfrontWaterfront: Waterfront, River Front, Dock or MooringOn Waterfront |
Water & Sewer Sewer: Public Sewer |
Farm & Range Horse Amenities: Paddocks |
Finished Area Finished Area (above surface): 5440 Square FeetFinished Area (below surface): 1760 Square Feet |
|
|---|
Days on Market: 69 |
|
|---|
Year Built Year Built: 2006 |
Property Type / Style Property Type: ResidentialProperty Subtype: Single Family ResidenceArchitecture: Contemporary,Modern |
Building Construction Materials: OtherNot a New ConstructionDoes Not Include Home Warranty |
Property Information Parcel Number: 373441 |
|
|---|
Price List Price: $2,990,000Price Per Sqft: $415 |
Status Change & Dates Possession Timing: Negot |
|
|---|
MLS Status: Active |
|
|---|
Direction & Address City: Stratford |
School Information Elementary School: Per Board of EdHigh School: Per Board of Ed |
|
|---|
Listing Agent Listing ID: 24099073 |
|
|---|
Building Area Building Area: 7200 Square Feet |
|
|---|
Community Features: Golf |
|
|---|
No HOA |
|
|---|
Lot Area: 0.39 acres |
|
|---|
Energy Efficiency Features: Thermostat |
|
|---|
BasementMls Number: 24099073Attic: NoneWater ViewWater View: WaterAbove Grade Unfinished Area: 5440 |
|
|---|
Golf |
Last check for updates: about 19 hours ago
Listing courtesy of Robert S. Benedetto
Property World
Source: Smart MLS, MLS#24099073

Price History for 5050 Main Street
| Date | Price | Event | Source |
|---|---|---|---|
| 05/30/2025 | $2,990,000 | Listed For Sale | Smart MLS #24099073 |
| 08/15/2023 | $1,800,000 | Sold | Smart MLS #170510892 |
| 07/30/2023 | $2,199,999 | Pending | Smart MLS #170510892 |
| 07/30/2023 | $2,199,999 | Contingent | Berkshire Hathaway HomeServices New England Properties #170510892 |
| 07/01/2023 | $2,199,999 | PendingToActive | Berkshire Hathaway HomeServices New England Properties #170510892 |
| 06/05/2023 | $2,199,999 | Contingent | Berkshire Hathaway HomeServices New England Properties #170510892 |
| 05/23/2023 | $2,199,999 | PendingToActive | Berkshire Hathaway HomeServices New England Properties #170510892 |
| 04/25/2023 | $2,199,999 | Contingent | Berkshire Hathaway HomeServices New England Properties #170510892 |
| 03/20/2023 | $2,199,999 | PriceChange | Smart MLS #170510892 |
| 01/18/2023 | $2,300,000 | PriceChange | Smart MLS #170510892 |
| 08/04/2022 | $2,500,000 | Listed For Sale | Smart MLS #170510892 |
| 12/31/2020 | $1,550,000 | Sold | Smart MLS #170303983 |
| 10/12/2020 | $1,600,000 | Pending | Agent Provided |
| 09/01/2020 | $1,600,000 | PendingToActive | Agent Provided |
| 08/21/2020 | $1,600,000 | Pending | Agent Provided |
| 06/10/2020 | $1,600,000 | Listed For Sale | Agent Provided |
| 08/04/2016 | $1,749,000 | ListingRemoved | Agent Provided |
| 04/01/2016 | $1,749,000 | Listed For Sale | Agent Provided |
| 01/01/2016 | $1,795,000 | ListingRemoved | Agent Provided |
| 04/22/2015 | $1,795,000 | Listed For Sale | Agent Provided |
| 12/01/2014 | $2,174,000 | ListingRemoved | Agent Provided |
| 09/14/2014 | $2,174,000 | PriceChange | Agent Provided |
| 07/26/2014 | $2,249,000 | PriceChange | Agent Provided |
| 05/03/2014 | $2,450,000 | Listed For Sale | Agent Provided |
| 06/04/2004 | $400,000 | Sold | Smart MLS #98194298 |
Similar Homes You May Like
New Listings near 5050 Main Street
Property Taxes and Assessment
| Year | 2024 |
|---|---|
| Tax | $23,707 |
| Assessment | $589,720 |
Home facts updated by county records
Comparable Sales for 5050 Main Street
Address | Distance | Property Type | Sold Price | Sold Date | Bed | Bath | Sqft |
|---|---|---|---|---|---|---|---|
0.21 | Single-Family Home | $990,000 | 03/10/25 | 4 | 3.5 | 3,487 | |
0.52 | Single-Family Home | $815,000 | 06/27/25 | 3 | 3.5 | 4,112 | |
0.41 | Single-Family Home | $665,225 | 03/14/25 | 3 | 2.5 | 3,364 | |
0.41 | Single-Family Home | $610,000 | 07/08/25 | 3 | 2.5 | 1,984 | |
0.41 | Single-Family Home | $707,500 | 10/04/24 | 4 | 2.5 | 2,774 | |
0.79 | Single-Family Home | $730,000 | 09/20/24 | 4 | 3 | 2,648 | |
0.77 | Single-Family Home | $630,000 | 11/01/24 | 5 | 4 | 3,739 | |
0.77 | Single-Family Home | $667,000 | 05/02/25 | 4 | 2.5 | 2,814 | |
0.65 | Single-Family Home | $670,000 | 06/09/25 | 5 | 3 | 2,755 |
Assigned Schools
These are the assigned schools for 5050 Main Street.
Check with the applicable school district prior to making a decision based on these schools. Learn more.
What Locals Say about Stratford
At least 545 Trulia users voted on each feature.
- 85%Parking is easy
- 83%It's dog friendly
- 82%Yards are well-kept
- 81%Car is needed
- 76%There's holiday spirit
- 73%There are sidewalks
- 64%People would walk alone at night
- 63%Kids play outside
- 62%Streets are well-lit
- 61%It's quiet
- 57%They plan to stay for at least 5 years
- 56%Neighbors are friendly
- 55%It's walkable to restaurants
- 54%There's wildlife
- 44%It's walkable to grocery stores
- 33%There are community events
Learn more about our methodology.
LGBTQ Local Legal Protections
LGBTQ Local Legal Protections
Robert S. Benedetto, Property World

IDX information is provided exclusively for personal, non-commercial use, and may not be used for any purpose other than to identify prospective properties consumers may be interested in purchasing. Information is deemed reliable but not guaranteed.
5050 Main Street, Stratford, CT 06614 is a 4 bedroom, 5 bathroom, 7,200 sqft single-family home built in 2006. This property is currently available for sale and was listed by Smart MLS on May 30, 2025. The MLS # for this home is MLS# 24099073.



