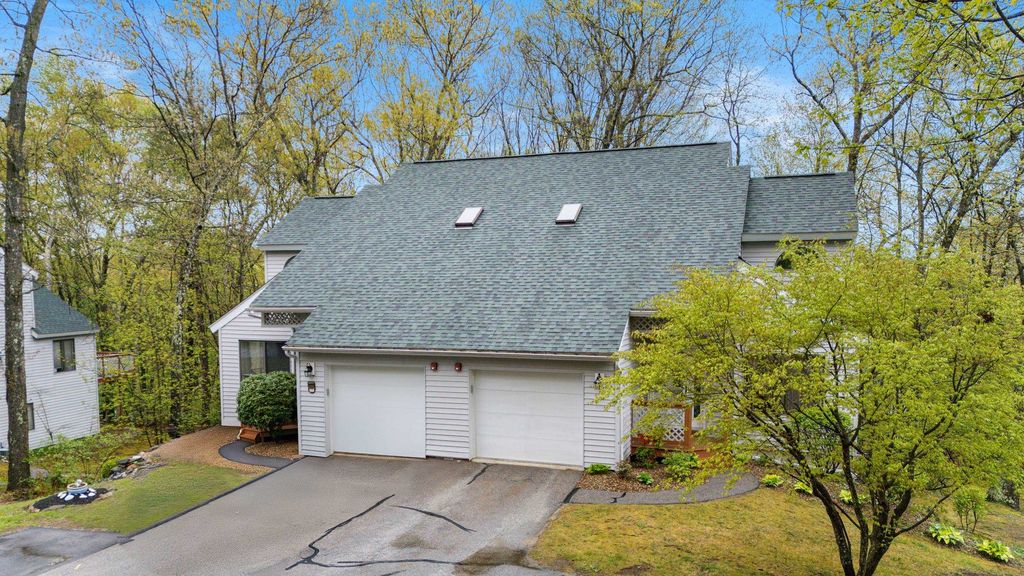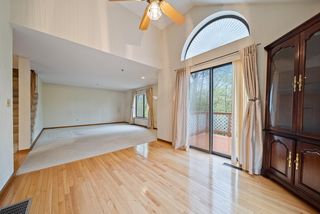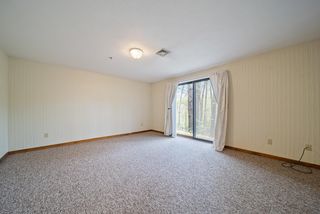Listed by Alex Dumas, Keller Williams Realty Evolution, (978) 927-8700 . Bought with Return Realty Group, Inc
50 Overlook Drive
Atkinson, NH 03811
- 2 Beds
- 2.5 Baths
- 2,116 sqft
$467,400
Last Sold: Jul 30, 2025
1% below list $470K
$221/sqft
Est. Refi. Payment $2,968/mo*
$467,400
Last Sold: Jul 30, 2025
1% below list $470K
$221/sqft
Est. Refi. Payment $2,968/mo*
2 Beds
2.5 Baths
2,116 sqft
Homes for Sale Near 50 Overlook Drive
Local Information
© Google
-- mins to
Last check for updates: about 5 hours ago
Listed by Alex Dumas
Keller Williams Realty Evolution, (978) 927-8700
Bought with: Colleen M Eddy, Return Realty Group, Inc, (781) 913-6254
Source: PrimeMLS, MLS#5040688

Description
Back on the market—Buyer's home sale fell through. Sellers offering $5,000 towards closing costs. Welcome to 50 Overlook Drive, nestled in the sought-after Bryant Woods community in Atkinson, NH! Now available for the first time ever, this home has been lovingly maintained by its original owner. This thoughtfully designed 2-bedroom, 2.5-bathroom townhome offers a warm and inviting atmosphere with plenty of space to live and entertain. The main level showcases hardwood floors, granite counters, a dining area with a cozy gas fireplace, and a bright eat-in kitchen featuring ample cabinetry and a pantry for added storage. Step through the sliding doors to a private deck—perfect for morning coffee or evening relaxation. Upstairs, a spacious primary suite offers a full bath and generous walk-in closet, while a second bedroom and additional full bath provide comfort and flexibility. The finished lower level adds even more living space—ideal for a home office, guest suite, or playroom—with additional storage and walk-out as well. One-car garage for everyday convenience. Recent updates and well-maintained systems, including newer heating system and AC, make this home move-in ready. As a Bryant Woods resident, you'll have access to fantastic amenities including scenic walking trails, a clubhouse, fitness center, in-ground pool, tennis courts, garden space, and more. All this, in a prime location just minutes from shopping, dining, and Routes 125 & 495.
This property is off market, which means it's not currently listed for sale or rent on Trulia. This may be different from what's available on other websites or public sources. This description is from August 04, 2025
Home Highlights
Parking
Garage
Outdoor
No Info
A/C
Heating & Cooling
HOA
None
Price/Sqft
$221/sqft
Listed
86 days ago
Home Details for 50 Overlook Drive
|
|---|
MLS Status: Closed |
|
|---|
Interior Details Basement: Partially Finished,Storage Space,Walkout,Walk-Out AccessNumber of Rooms: 6 |
Beds & Baths Number of Bedrooms: 2Number of Bathrooms: 3Number of Bathrooms (full): 2Number of Bathrooms (half): 1 |
Dimensions and Layout Living Area: 2116 Square Feet |
Appliances & Utilities Utilities: Cable at SiteAppliances: Dishwasher, Dryer, Microwave, Refrigerator, Washer, Gas StoveDishwasherDryerLaundry: 1st Floor LaundryMicrowaveRefrigeratorWasher |
Heating & Cooling Heating: Natural Gas,Forced AirHas CoolingAir Conditioning: Central AirHas HeatingHeating Fuel: Natural Gas |
Fireplace & Spa Fireplace: GasHas a Fireplace |
Gas & Electric Electric: Circuit Breakers |
Windows, Doors, Floors & Walls Flooring: Carpet, Hardwood |
Levels, Entrance, & Accessibility Stories: 2Levels: TwoFloors: Carpet, Hardwood |
View No View |
|
|---|
Exterior Home Features Roof: Asphalt ShingleFoundation: Poured Concrete |
Parking & Garage Number of Garage Spaces: 1Number of Covered Spaces: 1Has a GarageParking Spaces: 1Parking: Paved |
Frontage Road Frontage: None, Association |
Water & Sewer Sewer: Community, Shared Septic |
Finished Area Finished Area (above surface): 1638 Square FeetFinished Area (below surface): 478 Square Feet |
|
|---|
Year Built Year Built: 1992 |
Property Type / Style Property Type: ResidentialProperty Subtype: CondominiumStructure Type: CondexArchitecture: Condex |
Building Building Name: Bryant WoodsConstruction Materials: Vinyl SidingNot a New Construction |
|
|---|
Price List Price: $469,900Price Per Sqft: $221/sqft |
|
|---|
Direction & Address City: AtkinsonCommunity: Bryant Woods |
School Information Elementary School District: Timberlane RegionalJr High / Middle School: Timberlane Regional MiddleJr High / Middle School District: Timberlane RegionalHigh School: Timberlane Regional High SchHigh School District: Timberlane Regional |
|
|---|
Building Area Building Area: 2540 Square Feet |
|
|---|
Units in Building: 2 |
|
|---|
HOA Fee Includes: Condo Association Fee, Maintenance Grounds, Plowing, Recreation, Sewer |
|
|---|
BasementMls Number: 5040688Additional Fee Info: Fee: $450Above Grade Unfinished Area: 1638Above Grade Unfinished Area Units: Square FeetBelow Grade Unfinished Area: 424Below Grade Unfinished Area Source: Public RecordsBelow Grade Unfinished Area Units: Square Feet |
|
|---|
HOA Amenities: Master Insurance,Landscaping,Snow Removal,Tennis Court(s) |
Price History for 50 Overlook Drive
| Date | Price | Event | Source |
|---|---|---|---|
| 07/30/2025 | $467,400 | Sold | PrimeMLS #5040688 |
| 07/01/2025 | $469,900 | Contingent | PrimeMLS #5040688 |
| 06/27/2025 | $469,900 | PendingToActive | PrimeMLS #5040688 |
| 06/07/2025 | $474,900 | Contingent | PrimeMLS #5040688 |
| 05/28/2025 | $474,900 | PriceChange | PrimeMLS #5040688 |
| 05/14/2025 | $489,900 | Listed For Sale | PrimeMLS #5040688 |
Property Taxes and Assessment
| Year | 2023 |
|---|---|
| Tax | $5,297 |
| Assessment | $365,300 |
Home facts updated by county records
Comparable Sales for 50 Overlook Drive
Address | Distance | Property Type | Sold Price | Sold Date | Bed | Bath | Sqft |
|---|---|---|---|---|---|---|---|
0.63 | Condo | $495,000 | 11/15/24 | 2 | 2 | 2,310 | |
1.16 | Condo | $465,000 | 11/12/24 | 2 | 2 | 2,262 | |
0.66 | Condo | $225,000 | 08/04/25 | 2 | 1 | 742 | |
0.66 | Condo | $217,000 | 10/21/24 | 2 | 1 | 754 | |
0.72 | Condo | $215,000 | 05/02/25 | 2 | 1 | 800 | |
0.79 | Condo | $240,000 | 11/15/24 | 2 | 1 | 790 | |
0.79 | Condo | $230,000 | 10/04/24 | 2 | 1 | 812 | |
1.25 | Condo | $400,000 | 02/05/25 | 3 | 1.5 | 1,575 |
Assigned Schools
These are the assigned schools for 50 Overlook Drive.
Check with the applicable school district prior to making a decision based on these schools. Learn more.
What Locals Say about Atkinson
At least 18 Trulia users voted on each feature.
- 95%Parking is easy
- 93%Car is needed
- 88%It's quiet
- 87%There's wildlife
- 86%It's dog friendly
- 83%There's holiday spirit
- 82%Yards are well-kept
- 75%People would walk alone at night
- 66%Neighbors are friendly
- 65%Kids play outside
- 50%They plan to stay for at least 5 years
- 48%There are community events
- 17%Streets are well-lit
Learn more about our methodology.
LGBTQ Local Legal Protections
LGBTQ Local Legal Protections

Copyright 2025 PrimeMLS, Inc. All rights reserved.
This information is deemed reliable, but not guaranteed. The data relating to real estate displayed on this display comes in part from the IDX Program of PrimeMLS. The information being provided is for consumers’ personal, non-commercial use and may not be used for any purpose other than to identify prospective properties consumers may be interested in purchasing. Data last updated 2025-08-08 00:14:36 PDT.
This display of listings may or may not be the entire Compilation from the PrimeMLS database, and PrimeMLS does not guarantee the accuracy of such information.
This display of listings may or may not be the entire Compilation from the PrimeMLS database, and PrimeMLS does not guarantee the accuracy of such information.
Homes for Rent Near 50 Overlook Drive
Off Market Homes Near 50 Overlook Drive
50 Overlook Drive, Atkinson, NH 03811 is a 2 bedroom, 3 bathroom, 2,116 sqft condo built in 1992. This property is not currently available for sale. 50 Overlook Drive was last sold on Jul 30, 2025 for $467,400 (1% lower than the asking price of $469,900). The current Trulia Estimate for 50 Overlook Drive is $462,100.



