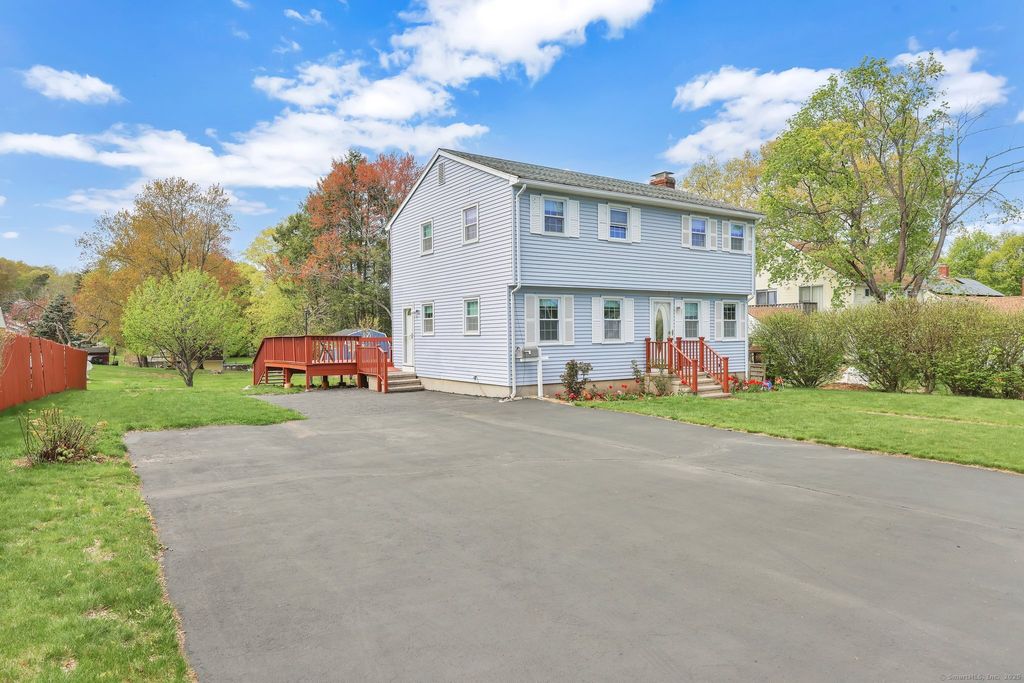5 White Street
Vernon, CT 06066
- 4 Beds
- 3 Baths
- 2,115 sqft
$375,000
Last Sold: Jul 10, 2025
4% below list $390K
$177/sqft
Est. Refi. Payment $2,615/mo*
$375,000
Last Sold: Jul 10, 2025
4% below list $390K
$177/sqft
Est. Refi. Payment $2,615/mo*
4 Beds
3 Baths
2,115 sqft
Homes for Sale Near 5 White Street
Local Information
© Google
-- mins to
Description
Great neighborhood location for this open, bright, and inviting 4 bed, 3 full bath colonial home with over 2000 total sq ft of living space. Extensive hardwood flooring throughout the home. Updated kitchen with granite counters and stainless steel appliances. Formal living and dining rooms. Lovely brick fireplace in living room. Main level includes a full bath. Upper level offers 4 bedrooms and full bath. Partially finished lower level with rec room/family room space, laundry, storage, and 3rd full bathroom. Very VERSATILE floor plan ideal for multi-generational living. Large deck overlooks level yard with storage shed. Vinyl siding, vinyl thermopane windows, and architectural roof. Tranquil neighborhood setting but just minutes to I-84 for easy commute to Hartford or UConn and close to area parks, schools, and shopping.
This property is off market, which means it's not currently listed for sale or rent on Trulia. This may be different from what's available on other websites or public sources. This description is from July 11, 2025
Home Highlights
Parking
Open Parking
Outdoor
Deck
A/C
Heating only
HOA
None
Price/Sqft
$177/sqft
Listed
113 days ago
Home Details for 5 White Street
|
|---|
Interior Details Basement: Full,Storage Space,Partially Finished,Liveable SpaceNumber of Rooms: 7Types of Rooms: Master Bedroom, Bedroom, Dining Room, Kitchen, Living Room, Rec Play Room |
Beds & Baths Number of Bedrooms: 4Number of Bathrooms: 3Number of Bathrooms (full): 3 |
Dimensions and Layout Living Area: 2115 Square Feet |
Appliances & Utilities Utilities: Cable AvailableAppliances: Oven/Range, Refrigerator, Dishwasher, Disposal, Washer, Dryer, Water HeaterDishwasherDisposalDryerLaundry: Lower LevelRefrigeratorWasher |
Heating & Cooling Heating: Hot Water,OilNo CoolingAir Conditioning: NoneHas HeatingHeating Fuel: Hot Water |
Fireplace & Spa No Fireplace |
Windows, Doors, Floors & Walls Window: Thermopane Windows |
|
|---|
Exterior Home Features Roof: AsphaltPatio / Porch: DeckOther Structures: Shed(s)Exterior: LightingFoundation: Concrete PerimeterNo Private Pool |
Parking & Garage No CarportNo GarageNo Attached GarageHas Open ParkingParking Spaces: 6Parking: None,Paved,Off Street,Driveway,Private |
Frontage Not on Waterfront |
Water & Sewer Sewer: Public Sewer |
Finished Area Finished Area (above surface): 1568 Square FeetFinished Area (below surface): 547 Square Feet |
|
|---|
Year Built Year Built: 1973 |
Property Type / Style Property Type: ResidentialProperty Subtype: Single Family ResidenceArchitecture: Colonial |
Building Construction Materials: Vinyl SidingNot a New ConstructionDoes Not Include Home Warranty |
Property Information Parcel Number: 1665063 |
|
|---|
Price List Price: $389,900Price Per Sqft: $177/sqft |
Status Change & Dates Off Market Date: Mon Jun 02 2025Possession Timing: Negotiable |
|
|---|
MLS Status: Closed |
|
|---|
Direction & Address City: Vernon |
School Information Elementary School: Per Board of EdJr High / Middle School: Per Board of EdHigh School: Rockville |
|
|---|
Building Area Building Area: 2115 Square Feet |
|
|---|
Community Features: Golf, Health Club, Lake, Library, Medical Facilities, Park, Private School(s), Shopping/Mall |
|
|---|
No HOA |
|
|---|
Lot Area: 9147.6 sqft |
|
|---|
Energy Efficiency Features: Windows |
|
|---|
BasementMls Number: 24093008Attic: Access Via HatchAbove Grade Unfinished Area: 1568 |
|
|---|
GolfHealth ClubLakeLibraryMedical FacilitiesParkPrivate School(s)Shopping/Mall |
Last check for updates: about 1 hour ago
Listed by James Knurek
Coldwell Banker Realty
Bought with: James Knurek, Coldwell Banker Realty
Source: Smart MLS, MLS#24093008

Price History for 5 White Street
| Date | Price | Event | Source |
|---|---|---|---|
| 07/11/2025 | $389,900 | Pending | Smart MLS #24093008 |
| 07/10/2025 | $375,000 | Sold | Smart MLS #24093008 |
| 05/06/2025 | $389,900 | Listed For Sale | Smart MLS #24093008 |
| 09/14/2006 | $220,000 | Sold | N/A |
| 07/14/2000 | $134,900 | Sold | Smart MLS #G228020 |
Property Taxes and Assessment
| Year | 2024 |
|---|---|
| Tax | $5,355 |
| Assessment | $152,620 |
Home facts updated by county records
Comparable Sales for 5 White Street
Address | Distance | Property Type | Sold Price | Sold Date | Bed | Bath | Sqft |
|---|---|---|---|---|---|---|---|
0.15 | Single-Family Home | $360,000 | 09/20/24 | 3 | 1.5 | 1,630 | |
0.26 | Single-Family Home | $355,000 | 12/18/24 | 4 | 2 | 1,382 | |
0.29 | Single-Family Home | $307,500 | 11/20/24 | 5 | 1.5 | 1,658 | |
0.23 | Single-Family Home | $440,000 | 02/03/25 | 4 | 2 | 2,522 | |
0.19 | Single-Family Home | $294,000 | 12/13/24 | 3 | 1.5 | 1,372 | |
0.29 | Single-Family Home | $375,000 | 07/31/25 | 4 | 2 | 1,775 | |
0.39 | Single-Family Home | $375,000 | 07/15/25 | 3 | 2 | 1,650 | |
0.63 | Single-Family Home | $400,000 | 08/19/25 | 4 | 2.5 | 2,526 |
Assigned Schools
These are the assigned schools for 5 White Street.
Check with the applicable school district prior to making a decision based on these schools. Learn more.
LGBTQ Local Legal Protections
LGBTQ Local Legal Protections

IDX information is provided exclusively for personal, non-commercial use, and may not be used for any purpose other than to identify prospective properties consumers may be interested in purchasing. Information is deemed reliable but not guaranteed.
Homes for Rent Near 5 White Street
Off Market Homes Near 5 White Street
5 White Street, Vernon, CT 06066 is a 4 bedroom, 3 bathroom, 2,115 sqft single-family home built in 1973. This property is not currently available for sale. 5 White Street was last sold on Jul 10, 2025 for $375,000 (4% lower than the asking price of $389,900). The current Trulia Estimate for 5 White Street is $378,900.

