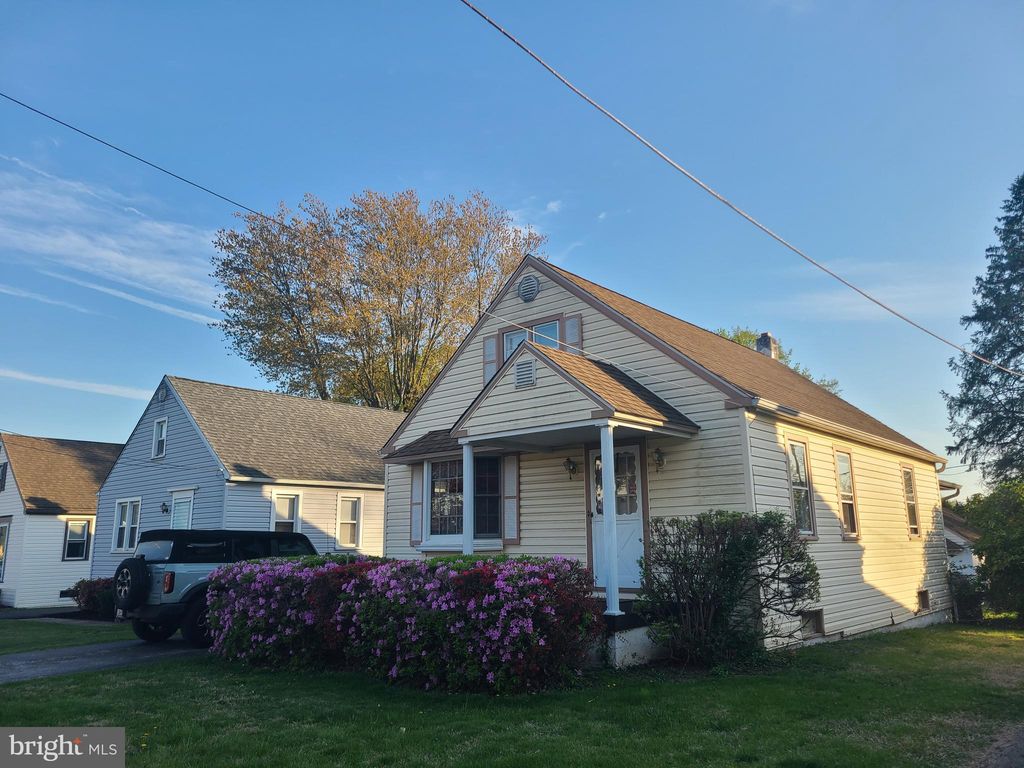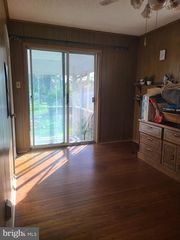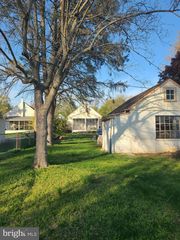4912 Shepard St
Brookhaven, PA 19015
- 3 Beds
- 2 Baths
- 1,075 sqft
3 Beds
2 Baths
1,075 sqft
Local Information
© Google
-- mins to
Description
A charming Cape Cod home is waiting for you to make it your dream home! Oversize garage and large driveway welcomes you and is ideal for a woodshop or working on your car. Enter through the convenient side entrance allowing quick access to the partially finished basement featuring a half bath and seperate storage area and laundry room. (don't miss the laundry chute) Or enter your main front entrance welcoming you into the Living Room featuring hardwood floors. The eat-in Kitchen features custom cabinets and a bay front window. Two main floor bedroom features original hardwood floors and the one bedroom has sliders to the enclosed screen porch making a unique and perfect flex room. Upstairs you'll find 1-2 more bedrooms with lots of storage space, a great bedroom and work from home area or playroom. The flexibility in this home allows it to grow with you as you make it yours with some cosmetic updates! You're within walking distance to Coebourn elementary school, and all that Brookhaven has to offer with a coffee shop, grocery stores, restaurants, and so much more. It's a quick drive to major highways and just mins to Philadelphia or Wilmington if working in the city. The large backyard is fully fenced for your four-legged friends and also has a small shed for storage of your outdoor tools allowing ample space in the garage for your hobbies or convivence of garage parking during the Winter months. Don't wait and schedule your showing of this charming single family home today!
Home Highlights
Parking
Garage
Outdoor
Porch
A/C
Heating & Cooling
HOA
None
Price/Sqft
$298
Listed
46 days ago
Home Details for 4912 Shepard St
|
|---|
Interior Details Basement: Full,Improved,Partially FinishedNumber of Rooms: 4Types of Rooms: Bonus Room, Kitchen, Living Room, Screened Porch |
Beds & Baths Number of Bedrooms: 3Main Level Bedrooms: 2Number of Bathrooms: 2Number of Bathrooms (full): 1Number of Bathrooms (half): 1Number of Bathrooms (main level): 1 |
Dimensions and Layout Living Area: 1075 Square Feet |
Appliances & Utilities Appliances: Dishwasher, Electric Water HeaterDishwasherLaundry: In Basement,Laundry Chute |
Heating & Cooling Heating: Forced Air,OilHas CoolingAir Conditioning: Central Air,ElectricHas HeatingHeating Fuel: Forced Air |
Fireplace & Spa No Fireplace |
Windows, Doors, Floors & Walls Flooring: Hardwood, Luxury Vinyl |
Levels, Entrance, & Accessibility Stories: 2Levels: TwoAccessibility: NoneFloors: Hardwood, Luxury Vinyl |
View No View |
|
|---|
Exterior Home Features Roof: Architectural ShinglePatio / Porch: Enclosed, Screened, Porch, Screened PorchFencing: Chain Link, Partial, Back YardOther Structures: Above Grade, Below GradeFoundation: Block, Concrete Perimeter, OtherNo Private Pool |
Parking & Garage Number of Garage Spaces: 2Number of Covered Spaces: 2Open Parking Spaces: 5No CarportHas a GarageNo Attached GarageHas Open ParkingParking Spaces: 7Parking: Oversized,Driveway,Private,Detached |
Pool Pool: None |
Frontage Not on Waterfront |
Water & Sewer Sewer: Public Sewer |
Finished Area Finished Area (above surface): 1075 Square Feet |
|
|---|
Days on Market: 46 |
|
|---|
Year Built Year Built: 1950 |
Property Type / Style Property Type: ResidentialProperty Subtype: Single Family ResidenceStructure Type: DetachedArchitecture: Cape Cod |
Building Construction Materials: Vinyl SidingNot a New Construction |
Property Information Condition: GoodIncluded in Sale: Washer, Dryer Refrigerator As-is No Monetary ValueParcel Number: 05000111400 |
|
|---|
Price List Price: $319,999Price Per Sqft: $298 |
Status Change & Dates Possession Timing: 31-60 Days CD |
|
|---|
MLS Status: ACTIVE |
|
|---|
Direction & Address City: BROOKHAVENCommunity: None Available |
School Information Elementary School District: Penn-delcoJr High / Middle School: NorthleyJr High / Middle School District: Penn-delcoHigh School: Sun ValleyHigh School District: Penn-delco |
|
|---|
Listing Agent Listing ID: PADE2088878 |
|
|---|
Building Area Building Area: 1075 Square Feet |
|
|---|
Not Senior Community |
|
|---|
No HOA |
|
|---|
Lot Area: 9148 sqft |
|
|---|
Special Conditions: Standard |
|
|---|
Listing Agreement Type: Exclusive Right To SellListing Terms: Cash, Conventional, FHA, VA Loan |
|
|---|
Business Information Ownership: Fee Simple |
|
|---|
BasementMls Number: PADE2088878Municipality: BROOKHAVEN BOROAbove Grade Unfinished Area: 1075 |
Last check for updates: about 3 hours ago
Listing courtesy of Melissa Saunders, (484) 357-7683
Century 21 The Real Estate Store, (610) 485-7200
Source: Bright MLS, MLS#PADE2088878

Price History for 4912 Shepard St
| Date | Price | Event | Source |
|---|---|---|---|
| 05/19/2025 | $319,999 | PriceChange | Bright MLS #PADE2088878 |
| 04/27/2025 | $324,999 | Listed For Sale | Bright MLS #PADE2088878 |
| 01/23/2024 | $280,000 | Sold | Bright MLS #PADE2058312 |
| 12/11/2023 | $275,000 | Pending | Bright MLS #PADE2058312 |
| 12/06/2023 | $275,000 | Listed For Sale | Bright MLS #PADE2058312 |
Similar Homes You May Like
New Listings near 4912 Shepard St
Property Taxes and Assessment
| Year | 2024 |
|---|---|
| Tax | $4,448 |
| Assessment | $172,580 |
Home facts updated by county records
Comparable Sales for 4912 Shepard St
Address | Distance | Property Type | Sold Price | Sold Date | Bed | Bath | Sqft |
|---|---|---|---|---|---|---|---|
0.11 | Single-Family Home | $330,000 | 03/31/25 | 3 | 2 | 1,164 | |
0.11 | Single-Family Home | $285,000 | 06/24/24 | 3 | 2 | 1,216 | |
0.05 | Single-Family Home | $315,000 | 04/21/25 | 3 | 1 | 1,075 | |
0.04 | Single-Family Home | $405,000 | 11/27/24 | 3 | 2 | 1,560 | |
0.03 | Single-Family Home | $400,000 | 06/26/24 | 3 | 2 | 3,392 | |
0.03 | Single-Family Home | $400,000 | 06/24/24 | 3 | 2 | 3,392 | |
0.29 | Single-Family Home | $371,000 | 07/23/24 | 3 | 2 | 1,834 | |
0.34 | Single-Family Home | $310,000 | 12/11/24 | 3 | 2 | 1,680 |
Assigned Schools
These are the assigned schools for 4912 Shepard St.
Check with the applicable school district prior to making a decision based on these schools. Learn more.
What Locals Say about Brookhaven
At least 170 Trulia users voted on each feature.
- 94%It's dog friendly
- 80%Yards are well-kept
- 78%There are sidewalks
- 78%Kids play outside
- 78%Car is needed
- 77%Parking is easy
- 76%There's holiday spirit
- 64%There's wildlife
- 64%Streets are well-lit
- 63%It's quiet
- 63%It's walkable to grocery stores
- 62%Neighbors are friendly
- 61%People would walk alone at night
- 48%They plan to stay for at least 5 years
- 47%It's walkable to restaurants
- 37%There are community events
Learn more about our methodology.
LGBTQ Local Legal Protections
LGBTQ Local Legal Protections
Melissa Saunders, Century 21 The Real Estate Store

The data relating to real estate for sale on this website appears in part through the BRIGHT Internet Data Exchange program, a voluntary cooperative exchange of property listing data between licensed real estate brokerage firms, and is provided by BRIGHT through a licensing agreement.
Listing information is from various brokers who participate in the Bright MLS IDX program and not all listings may be visible on the site.
The property information being provided on or through the website is for the personal, non-commercial use of consumers and such information may not be used for any purpose other than to identify prospective properties consumers may be interested in purchasing.
Some properties which appear for sale on the website may no longer be available because they are for instance, under contract, sold or are no longer being offered for sale.
Property information displayed is deemed reliable but is not guaranteed.
Copyright 2025 Bright MLS, Inc. Click here for more information
4912 Shepard St, Brookhaven, PA 19015 is a 3 bedroom, 2 bathroom, 1,075 sqft single-family home built in 1950. This property is currently available for sale and was listed by Bright MLS on Apr 24, 2025. The MLS # for this home is MLS# PADE2088878.



