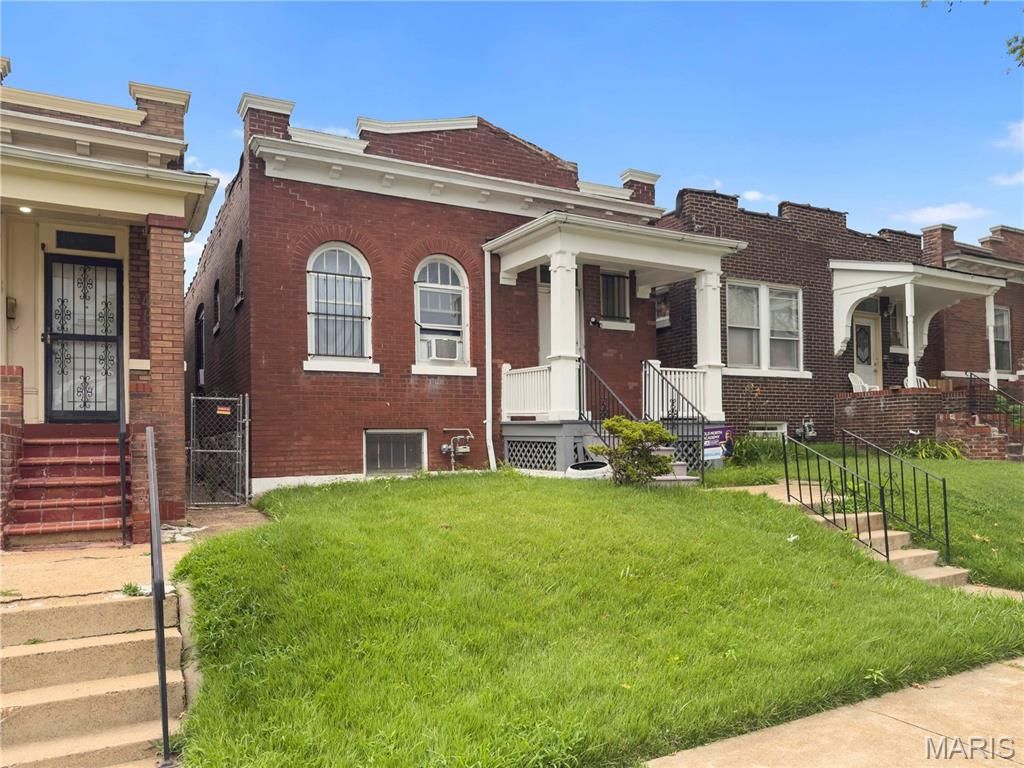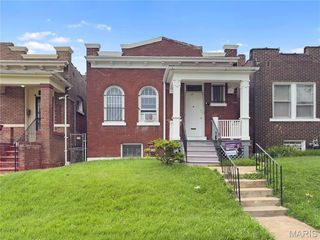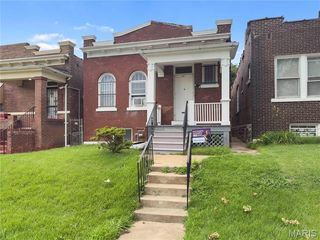4881 San Francisco Ave
Saint Louis, MO 63115
Penrose- Studio
- 1,122 sqft
Studio
1,122 sqft
Local Information
© Google
-- mins to
Description
Are you just beginning or looking to add to your investment portfolio? This is an exceptional opportunity for an income producing investment property you have been waiting for. This home is priced to move!
Renting for $1,100/month
Serious, pre-qualified buyers only please. Property is being sold AS IS.
This is 1 of a larger portfolio of properties for sale by this owner. Ask for more information and details
Renting for $1,100/month
Serious, pre-qualified buyers only please. Property is being sold AS IS.
This is 1 of a larger portfolio of properties for sale by this owner. Ask for more information and details
Home Highlights
Parking
No Info
Outdoor
No Info
A/C
Heating & Cooling
HOA
None
Price/Sqft
$88
Listed
6 days ago
Home Details for 4881 San Francisco Ave
|
|---|
MLS Status: Active |
|
|---|
Dimensions and Layout Living Area: 1122 Square Feet |
Heating & Cooling Heating: Natural GasHas CoolingAir Conditioning: OtherHas HeatingHeating Fuel: Natural Gas |
Fireplace & Spa No Fireplace |
Levels, Entrance, & Accessibility Levels: One |
|
|---|
Exterior Home Features No Private Pool |
Parking & Garage No CarportNo GarageNo Attached Garage |
Frontage Not on Waterfront |
Finished Area Finished Area (above surface): 1122 Square Feet |
|
|---|
Days on Market: 6 |
|
|---|
Year Built Year Built: 1916 |
Property Type / Style Property Type: Residential IncomeProperty Subtype: Multi FamilyArchitecture: Traditional |
Building Construction Materials: Brick |
Property Information Parcel Number: 43880505200 |
|
|---|
Price List Price: $99,000Price Per Sqft: $88 |
Status Change & Dates Possession Timing: Close Of Escrow |
|
|---|
Direction & Address City: St LouisCommunity: Ieugnet Place Add |
School Information Elementary School: Hickey Elem.Jr High / Middle School: Yeatman-Liddell Middle SchoolHigh School: Sumner HighHigh School District: St. Louis City |
|
|---|
Listing Agent Listing ID: 25050833 |
|
|---|
Not Senior Community |
|
|---|
Association for this Listing: St. Louis Association of REALTORSNo HOA |
|
|---|
Lot Area: 3118.896 sqft |
|
|---|
Special Conditions: Listing As Is |
|
|---|
Listing Terms: Cash, Conventional, Other, Private |
|
|---|
Business Information Ownership: Private |
|
|---|
Mls Number: 25050833Above Grade Unfinished Area: 1122Showing Requirements: Show With Contract |
Last check for updates: about 6 hours ago
Listing Provided by: Kim J Cameron, (314) 267-2691
RE/MAX Results
Originating MLS: St. Louis Association of REALTORS
Source: MARIS, MLS#25050833

Price History for 4881 San Francisco Ave
| Date | Price | Event | Source |
|---|---|---|---|
| 08/02/2025 | $99,000 | Listed For Sale | MARIS #25050833 |
| 05/28/2025 | $110,000 | ListingRemoved | MARIS #24017392 |
| 01/17/2025 | $110,000 | Contingent | MARIS #24017392 |
| 11/01/2024 | $110,000 | Listed For Sale | MARIS #24017392 |
| 08/08/2024 | $110,000 | ListingRemoved | MARIS #24017392 |
| 05/29/2024 | $110,000 | PriceChange | MARIS #24017392 |
| 04/06/2024 | $117,500 | Listed For Sale | MARIS #24017392 |
| 11/09/2016 | -- | Sold | N/A |
Similar Homes You May Like
New Listings near 4881 San Francisco Ave
Property Taxes and Assessment
| Year | 2024 |
|---|---|
| Tax | $260 |
| Assessment | $2,770 |
Home facts updated by county records
Comparable Sales for 4881 San Francisco Ave
Address | Distance | Property Type | Sold Price | Sold Date | Bed | Bath | Sqft |
|---|---|---|---|---|---|---|---|
0.31 | Multi-Family Home | - | 12/12/24 | - | 1,866 | ||
0.18 | Multi-Family Home | - | 01/08/25 | 6 | 2 | 2,396 | |
0.31 | Multi-Family Home | - | 08/21/24 | - | 1,866 | ||
0.24 | Multi-Family Home | - | 08/25/24 | 4 | - | 2,222 | |
0.31 | Multi-Family Home | - | 01/10/25 | 6 | - | 3,294 | |
0.48 | Multi-Family Home | - | 05/30/25 | 4 | - | 2,250 |
Assigned Schools
These are the assigned schools for 4881 San Francisco Ave.
Check with the applicable school district prior to making a decision based on these schools. Learn more.
Neighborhood Overview
Neighborhood stats provided by third party data sources.
What Locals Say about Penrose
At least 31 Trulia users voted on each feature.
- 90%Yards are well-kept
- 90%There are sidewalks
- 81%Car is needed
- 68%Kids play outside
- 66%There's holiday spirit
- 64%Parking is easy
- 63%Streets are well-lit
- 49%Neighbors are friendly
- 42%It's dog friendly
- 33%There's wildlife
- 29%It's walkable to grocery stores
- 29%It's quiet
- 29%They plan to stay for at least 5 years
- 27%There are community events
- 21%It's walkable to restaurants
- 16%People would walk alone at night
Learn more about our methodology.
LGBTQ Local Legal Protections
LGBTQ Local Legal Protections
Kim J Cameron, RE/MAX Results
Agent Phone: (314) 267-2691

IDX information is provided exclusively for personal, non-commercial use, and may not be used for any purpose other than to identify prospective properties consumers may be interested in purchasing.
Information is deemed reliable but not guaranteed. Some IDX listings have been excluded from this website. Click here for more information



