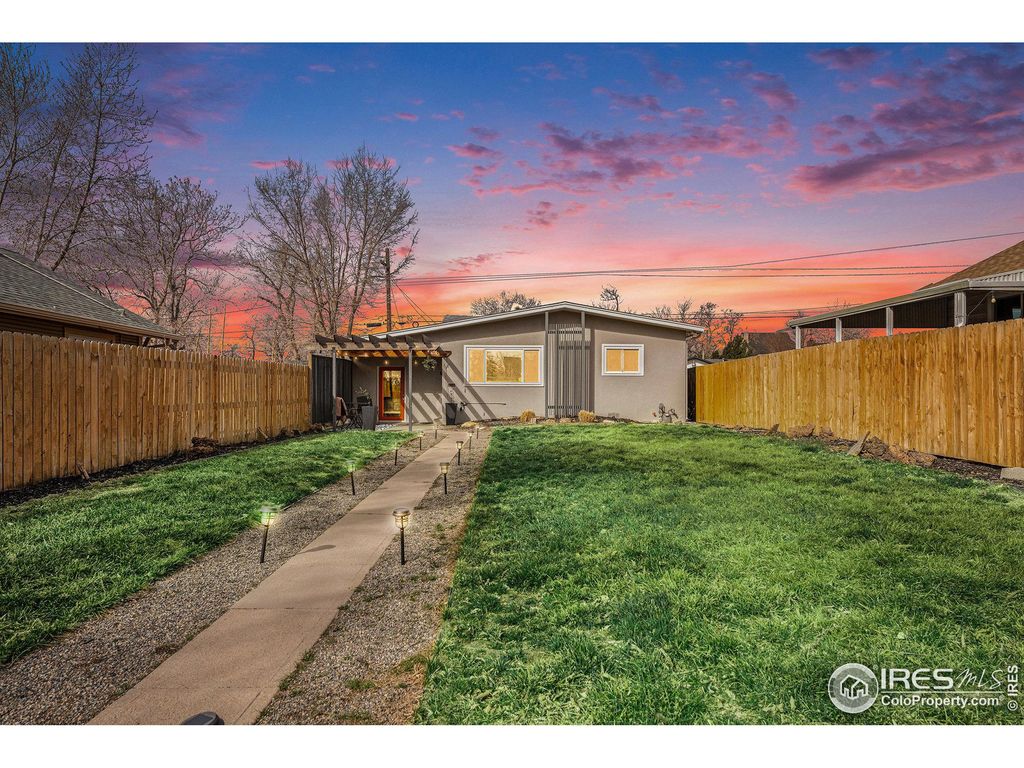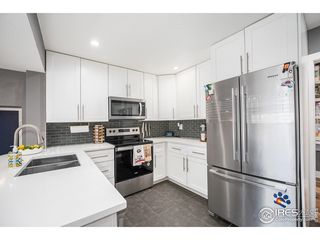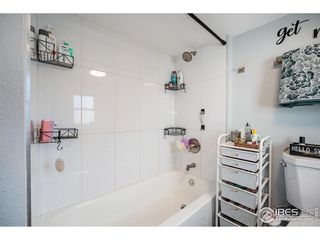4827 Meade St
Denver, CO 80221
Regis- 3 Beds
- 3 Baths
- 1,246 sqft
3 Beds
3 Baths
1,246 sqft
Local Information
© Google
-- mins to
Description
Lockoff/investment + rental income opportunity! Welcome to 4827 Meade St- a stunning 3 bed, 3 bath home strategically designed to feature both privacy and accessibility to everything Denver has to offer. Extensively remodeled in 2020 with even more thoughtful updates since, it offers a perfect blend of mid-century modern touches as well as a comforting, timeless style. The flexible open floor plan and the spacious, fully fenced in front yard are perfect for both entertaining and everyday living. Key Features: -Brand new hardwood flooring (2024) and newer baseboards * -Extensive storage fixtures installed in all closets * -Fully remodeled kitchen with stainless steel appliances, a double sink and soft-close cabinets/drawers * -Recessed LED lighting throughout * -Newly renovated bathrooms- THREE total, each with a shower * -Private Lock-Off Suite: private bedroom and bathroom with private entry, perfect for guests or a rental opportunity * -Spacious, private front yard- fully fenced in and above street level w/ a patio * -Smart thermostat and smart locks on all 3 entrances for security * -2 of the 3 bedrooms have ensuite bathrooms- third can be utilized as office or exercise space * -Spacious walk-in closet in primary bedroom * -Laundry & Storage in unfinished basement * -Compact parking spot out back, plentiful street parking * This home is filled with natural light and ample space, making it the perfect place to call your own. Whether you're looking for a peaceful retreat, a home for entertaining, or a private space for guests- this property has it all. Don't miss the chance to make this gorgeous home yours! Schedule a private showing today!
Home Highlights
Parking
No Info
Outdoor
No Info
A/C
Heating & Cooling
HOA
None
Price/Sqft
$494
Listed
152 days ago
Home Details for 4827 Meade St
|
|---|
Interior Details Basement: UnfinishedNumber of Rooms: 6Types of Rooms: Master Bedroom, Bedroom 2, Bedroom 3, Dining Room, Kitchen, Living Room |
Beds & Baths Number of Bedrooms: 3Main Level Bedrooms: 3Number of Bathrooms: 3Number of Bathrooms (full): 1Number of Bathrooms (three quarters): 2 |
Dimensions and Layout Living Area: 1246 Square Feet |
Appliances & Utilities Utilities: Natural Gas Available, Electricity AvailableAppliances: Electric Range/Oven, Dishwasher, Refrigerator, Washer, Dryer, Microwave, Freezer, DisposalDishwasherDisposalDryerLaundry: In BasementMicrowaveRefrigeratorWasher |
Heating & Cooling Heating: Forced AirHas CoolingAir Conditioning: Central AirHas HeatingHeating Fuel: Forced Air |
Fireplace & Spa No Spa |
Gas & Electric Electric: ElectricGas: Natural GasHas Electric on Property |
Levels, Entrance, & Accessibility Stories: 1 |
View No View |
|
|---|
Exterior Home Features Roof: Composition |
Parking & Garage Other Parking: Garage Type: NoneNo CarportNo GarageNo Attached Garage |
Frontage Not on Waterfront |
Water & Sewer Sewer: City Sewer |
Farm & Range Not Allowed to Raise HorsesDoes Not Include Irrigation Water Rights |
Finished Area Finished Area (above surface): 1011 Square FeetFinished Area (below surface): 235 Square Feet |
|
|---|
Days on Market: 152 |
|
|---|
Year Built Year Built: 1924 |
Property Type / Style Property Type: ResidentialProperty Subtype: Residential-Detached, ResidentialArchitecture: Ranch |
Building Construction Materials: StuccoNot a New Construction |
Property Information Condition: Not New, Previously OwnedNot Included in Sale: Seller's Personal Property.Parcel Number: 218431017 |
|
|---|
Price List Price: $615,000Price Per Sqft: $494 |
|
|---|
MLS Status: Active |
|
|---|
|
|---|
Direction & Address City: DenverCommunity: Berkeley |
School Information Elementary School: Beach CtJr High / Middle School: Strive SunnysideHigh School: NorthHigh School District: Denver District 1 |
|
|---|
Listing Agent Listing ID: 1029603 |
|
|---|
Building Area Building Area: 1246 Square Feet |
|
|---|
Not Senior Community |
|
|---|
No HOA |
|
|---|
Lot Area: 4870 sqft |
|
|---|
Special Conditions: Private Owner |
|
|---|
Listing Terms: Cash, Conventional, FHA, VA Loan |
|
|---|
BasementMls Number: 1029603Listing UrlAttribution Contact: 303-800-8400Above Grade Unfinished Area: 1011 |
Last check for updates: about 9 hours ago
Listing courtesy of Colton Harris, (303) 800-8400
XLV Collective Properties
Non-IRES Agent, (970) 593-9002
Non-IRES
Source: IRES, MLS#1029603

Also Listed on REcolorado.
Price History for 4827 Meade St
| Date | Price | Event | Source |
|---|---|---|---|
| 07/25/2025 | $615,000 | PriceChange | IRES #1029603 |
| 06/21/2025 | $625,000 | PriceChange | IRES #1029603 |
| 05/30/2025 | $635,000 | PriceChange | IRES #1029603 |
| 03/28/2025 | $640,000 | Listed For Sale | IRES #1029603 |
| 06/02/2023 | $615,000 | Sold | IRES #985633 |
| 05/13/2023 | $599,000 | Pending | IRES #985633 |
| 04/29/2023 | $599,000 | PriceChange | IRES #985633 |
| 04/20/2023 | $620,000 | Listed For Sale | IRES #985633 |
| 07/10/2020 | $501,000 | Sold | N/A |
| 06/11/2020 | $499,900 | Pending | Agent Provided |
| 06/06/2020 | $499,900 | Listed For Sale | Agent Provided |
| 10/01/1985 | $57,500 | Sold | N/A |
Similar Homes You May Like
New Listings near 4827 Meade St
Property Taxes and Assessment
| Year | 2024 |
|---|---|
| Tax | $3,137 |
| Assessment | $659,400 |
Home facts updated by county records
Comparable Sales for 4827 Meade St
Address | Distance | Property Type | Sold Price | Sold Date | Bed | Bath | Sqft |
|---|---|---|---|---|---|---|---|
0.05 | Single-Family Home | $725,000 | 09/06/24 | 3 | 2 | 1,336 | |
0.13 | Single-Family Home | $625,000 | 04/18/25 | 3 | 2 | 1,476 | |
0.03 | Single-Family Home | $650,000 | 03/13/25 | 3 | 2 | 1,617 | |
0.11 | Single-Family Home | $665,000 | 11/15/24 | 3 | 2 | 1,184 | |
0.22 | Single-Family Home | $710,000 | 05/05/25 | 3 | 3 | 1,450 | |
0.10 | Single-Family Home | $607,500 | 04/30/25 | 3 | 2 | 1,618 | |
0.14 | Single-Family Home | $735,000 | 11/27/24 | 3 | 3 | 1,984 | |
0.16 | Single-Family Home | $700,000 | 09/23/24 | 3 | 2 | 1,475 |
Assigned Schools
These are the assigned schools for 4827 Meade St.
Check with the applicable school district prior to making a decision based on these schools. Learn more.
Neighborhood Overview
Neighborhood stats provided by third party data sources.
What Locals Say about Regis
At least 25 Trulia users voted on each feature.
- 89%There are sidewalks
- 87%Yards are well-kept
- 85%It's dog friendly
- 78%Parking is easy
- 77%Car is needed
- 76%There's holiday spirit
- 75%People would walk alone at night
- 63%It's walkable to restaurants
- 58%Kids play outside
- 56%Streets are well-lit
- 51%Neighbors are friendly
- 48%It's walkable to grocery stores
- 46%It's quiet
- 43%There's wildlife
- 41%They plan to stay for at least 5 years
- 36%There are community events
Learn more about our methodology.
LGBTQ Local Legal Protections
LGBTQ Local Legal Protections
Information source: Information and Real Estate Services, LLC. Provided for limited non-commercial use only under IRES Rules © Copyright IRES.
Listing information is provided exclusively for consumers' personal, non-commercial use and may not be used for any purpose other than to identify prospective properties consumers may be interested in purchasing.
Information deemed reliable but not guaranteed by the MLS.
Listing information is provided exclusively for consumers' personal, non-commercial use and may not be used for any purpose other than to identify prospective properties consumers may be interested in purchasing.
Information deemed reliable but not guaranteed by the MLS.



