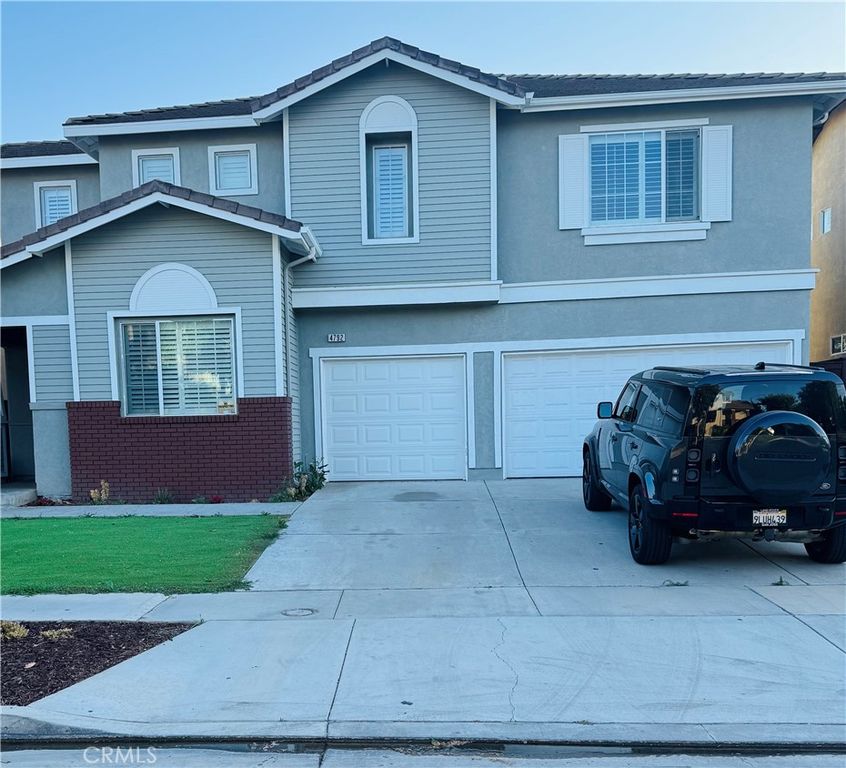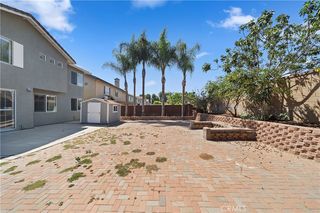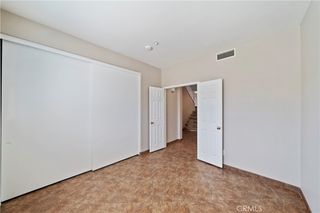Listed by Palwinder Hara, Palwinder Hara, Broker, (951) 312-2231
4792 Parkscape Dr
Riverside, CA 92505
La Sierra- 5 Beds
- 4 Baths
- 2,999 sqft
5 Beds
4 Baths
2,999 sqft
Local Information
© Google
-- mins to
Description
Stunning TURN-KEY 5 bedroom, 4 full bathroom, 3 Car Garage, approximately 2999 sf Home in the highly desirable gated community of Tiburon, Offering thoughtfully designed living space, this home provides the perfect balance of comfort, style, and functionality. With community pool and children play park. it's an ideal setting for both everyday living and entertaining. The kitchen is a chef's dream, featuring Quartz countertops and island, a walk-in pantry, and seamless flow into the family room. Have a cozy fireplace serves as the centerpiece, while large sliding doors lead to the backyard oasis. One of the standout features of this home is the spacious downstairs bedroom and full bath perfect for guests or extended family allowing privacy for both visitors and homeowners. Upstairs, you'll find the remaining bedrooms, a versatile loft/game place and a convenient laundry room. The oversized Master suite offers a true retreat, complete with a luxurious en suite bathroom featuring double vanities, a makeup station, a soaking tub, a walk-in shower, and dual walk-in closets. Outside, the backyard is designed for relaxation and entertainment, with Fire place and an outdoor kitchen ideal for cooking spicy food outside to enjoy warm afternoons and evenings. House Tile floor down stairs and beautiful Vinyl floor upstairs with beautiful big base board. New cooking range. Back yard has pavers and concrete and front yard artificial grass to save gardener money. As a resident of this private community, you'll have access to scenic walking trails, volleyball and basketball courts, a park, and a tot playground. Conveniently located near the La Sierra University, La Sierra academy and University of California, Riverside, The Shops at Riverwalk, and Riverwalk Bark Park, this home offers both luxury and convenience. Don't miss your dream.
Home Highlights
Parking
3 Car Garage
Outdoor
Patio
A/C
Heating & Cooling
HOA
$165/Monthly
Price/Sqft
$293
Listed
69 days ago
Home Details for 4792 Parkscape Dr
|
|---|
Interior Details Number of Rooms: 13Types of Rooms: Master Bedroom, Bedroom, Bathroom, Dining Room, Family Room, Great Room, Kitchen, Laundry, Living Room, Utility Room |
Beds & Baths Number of Bedrooms: 5Main Level Bedrooms: 1Number of Bathrooms: 4Number of Bathrooms (full): 4Number of Bathrooms (main level): 1 |
Dimensions and Layout Living Area: 2999 Square Feet |
Appliances & Utilities Utilities: Cable Available, Electricity Connected, Natural Gas Connected, Phone Connected, Sewer Connected, Water Connected, Overhead UtilitiesAppliances: Convection Oven, Dishwasher, Gas Cooktop, Gas Oven, Gas Range, Gas Water Heater, Microwave, Vented Exhaust Fan, Water HeaterDishwasherLaundry: Washer Hookup,Gas Dryer Hookup,Inside,Upper LevelMicrowave |
Heating & Cooling Heating: Central,Natural GasHas CoolingAir Conditioning: Central Air,ElectricHas HeatingHeating Fuel: Central |
Fireplace & Spa Fireplace: Family Room, Gas, Gas Starter, See ThroughSpa: Association, Community, In GroundHas a FireplaceHas a Spa |
Gas & Electric Electric: 220 Volts Other, 220 Volts in Garage, 220 Volts in Kitchen, 220 Volts in Laundry, See Remarks |
Windows, Doors, Floors & Walls Window: Double Pane Windows, ShuttersDoor: Atrium Doors, Sliding DoorsFlooring: Tile, VinylCommon Walls: 2+ Common Walls |
Levels, Entrance, & Accessibility Stories: 2Number of Stories: 2Levels: TwoEntry Location: FRONT DOORAccessibility: Safe Emergency Egress from Home, Parking, Accessible Hallway(s)Floors: Tile, Vinyl |
View Has a ViewView: Mountain(s) |
Security Security: Security System, Carbon Monoxide Detector(s), Fire Detection System, Fire Sprinkler System, Security Gate, Gated Community, Smoke Detector(s), Security Lights |
|
|---|
Exterior Home Features Roof: Flat TilePatio / Porch: Concrete, Open, Patio, TileFencing: Block, Fair Condition, WoodOther Structures: StorageExterior: Rain GuttersFoundation: Permanent, SlabNo Private Pool |
Parking & Garage Number of Garage Spaces: 3Number of Covered Spaces: 3Has a GarageHas an Attached GarageParking Spaces: 3Parking: Concrete,Door-Multi,Direct Access,Driveway,Driveway Up Slope From Street,Garage Faces Front,Garage,Permit Required,One Space |
Pool Pool: Community, In Ground, Association |
Frontage Road Frontage: City Street, Private RoadRoad Surface Type: PavedNot on Waterfront |
Water & Sewer Sewer: Public Sewer |
Surface & Elevation Elevation Units: Feet |
|
|---|
Days on Market: 69 |
|
|---|
Year Built Year Built: 2003 |
Property Type / Style Property Type: ResidentialProperty Subtype: Single Family ResidenceStructure Type: HouseArchitecture: Modern |
Building Construction Materials: Brick, Block, Drywall, Frame, Glass, StuccoNot a New ConstructionAttached To Another StructureNo Additional Parcels |
Property Information Condition: Updated/RemodeledParcel Number: 146270027 |
|
|---|
Price List Price: $879,000Price Per Sqft: $293 |
Status Change & Dates Possession Timing: Close Of Escrow |
|
|---|
MLS Status: Active |
|
|---|
Direction & Address City: Riverside |
School Information Jr High / Middle School: Joe WalkerHigh School: La SierraHigh School District: Alvord Unified |
|
|---|
Listing Agent Listing ID: IG25133591 |
|
|---|
Community Features: Biking, Dog Park, Gutter(s), Park, Storm Drain(s), Street Lights, Gated, PoolNot Senior Community |
|
|---|
HOA Name: Area 10HOA Phone: 800-428-5588HOA Name (second): Area 10 Master AssociationHOA Fee (second): 65Association for this Listing: California Regional MLSHas an HOAHOA Fee: $165/Monthly |
|
|---|
Lot Area: 6970 sqft |
|
|---|
Special Conditions: Standard |
|
|---|
Contingencies: Proof of funds be submitted with offer.Listing Terms: Conventional |
|
|---|
Mls Number: IG25133591Living Area Range Units: Square FeetAttribution Contact: 951-312-2231Common Interest: NoneUniversal Property Id: US-06065-N-146270027-R-N |
|
|---|
HOA Amenities: Dog Park,Fire Pit,Outdoor Cooking Area,Barbecue,Picnic Area,Playground,Pool,Spa/Hot Tub |
Last check for updates: about 6 hours ago
Listing Provided by: Palwinder Hara DRE #01844162, (951) 312-2231
Palwinder Hara, Broker
Originating MLS: California Regional MLS
Source: CRMLS, MLS#IG25133591

Price History for 4792 Parkscape Dr
| Date | Price | Event | Source |
|---|---|---|---|
| 06/20/2025 | $879,000 | Listed For Sale | CRMLS #IG25133591 |
| 01/06/2024 | ListingRemoved | Zillow Rentals | |
| 12/16/2023 | $4,000 | Listed For Rent | Zillow Rentals |
| 03/24/2021 | ListingRemoved | N/A | |
| 06/02/2018 | $2,500 | ListingRemoved | N/A |
| 05/17/2018 | $2,500 | Listed For Rent | N/A |
| 04/24/2002 | $292,000 | Sold | N/A |
Similar Homes You May Like
New Listings near 4792 Parkscape Dr
Property Taxes and Assessment
| Year | 2024 |
|---|---|
| Tax | $6,174 |
| Assessment | $422,866 |
Home facts updated by county records
Comparable Sales for 4792 Parkscape Dr
Address | Distance | Property Type | Sold Price | Sold Date | Bed | Bath | Sqft |
|---|---|---|---|---|---|---|---|
0.11 | Single-Family Home | $600,000 | 02/06/25 | 4 | 2.5 | 1,880 | |
0.12 | Single-Family Home | $679,000 | 12/09/24 | 4 | 3 | 2,124 | |
0.17 | Single-Family Home | $715,000 | 07/29/25 | 4 | 2.5 | 2,069 | |
0.56 | Single-Family Home | $850,000 | 06/09/25 | 4 | 3.5 | 3,564 | |
0.58 | Single-Family Home | $840,000 | 04/28/25 | 5 | 3 | 2,421 | |
0.65 | Single-Family Home | $849,000 | 06/20/25 | 5 | 3 | 2,627 | |
0.52 | Single-Family Home | $975,000 | 10/28/24 | 5 | 4.5 | 4,312 | |
0.64 | Single-Family Home | $750,000 | 07/15/25 | 4 | 3 | 2,633 | |
0.38 | Single-Family Home | $622,000 | 09/03/24 | 4 | 2.5 | 1,741 | |
0.34 | Single-Family Home | $670,000 | 07/28/25 | 3 | 2.5 | 1,980 |
Assigned Schools
These are the assigned schools for 4792 Parkscape Dr.
Check with the applicable school district prior to making a decision based on these schools. Learn more.
Neighborhood Overview
Neighborhood stats provided by third party data sources.
What Locals Say about La Sierra
At least 354 Trulia users voted on each feature.
- 82%Car is needed
- 82%It's dog friendly
- 82%There are sidewalks
- 75%Yards are well-kept
- 73%There's holiday spirit
- 66%It's walkable to restaurants
- 66%Streets are well-lit
- 63%It's walkable to grocery stores
- 58%Kids play outside
- 58%Parking is easy
- 58%It's quiet
- 50%They plan to stay for at least 5 years
- 49%People would walk alone at night
- 43%Neighbors are friendly
- 32%There's wildlife
- 18%There are community events
Learn more about our methodology.
LGBTQ Local Legal Protections
LGBTQ Local Legal Protections
Palwinder Hara, Palwinder Hara, Broker
Agent Phone: (951) 312-2231

The multiple listing data appearing on this website, or contained in reports produced therefrom, is owned and copyrighted by California Regional Multiple Listing Service, Inc. ("CRMLS") and is protected by all applicable copyright laws. Information provided is for viewer's personal, non-commercial use and may not be used for any purpose other than to identify prospective properties the viewer may be interested in purchasing. All listing data, including but not limited to square footage and lot size is believed to be accurate, but the listing Agent, listing Broker and CRMLS and its affiliates do not warrant or guarantee such accuracy. The viewer should independently verify the listed data prior to making any decisions based on such information by personal inspection and/or contacting a real estate professional.
Based on information from California Regional Multiple Listing Service, Inc. as of 2025-08-27 14:58:01 PDT and /or other sources. All data, including all measurements and calculations of area, is obtained from various sources and has not been, and will not be, verified by broker or MLS. All information should be independently reviewed and verified for accuracy. Properties may or may not be listed by the office/agent presenting the information
Based on information from California Regional Multiple Listing Service, Inc. as of 2025-08-27 14:58:01 PDT and /or other sources. All data, including all measurements and calculations of area, is obtained from various sources and has not been, and will not be, verified by broker or MLS. All information should be independently reviewed and verified for accuracy. Properties may or may not be listed by the office/agent presenting the information



