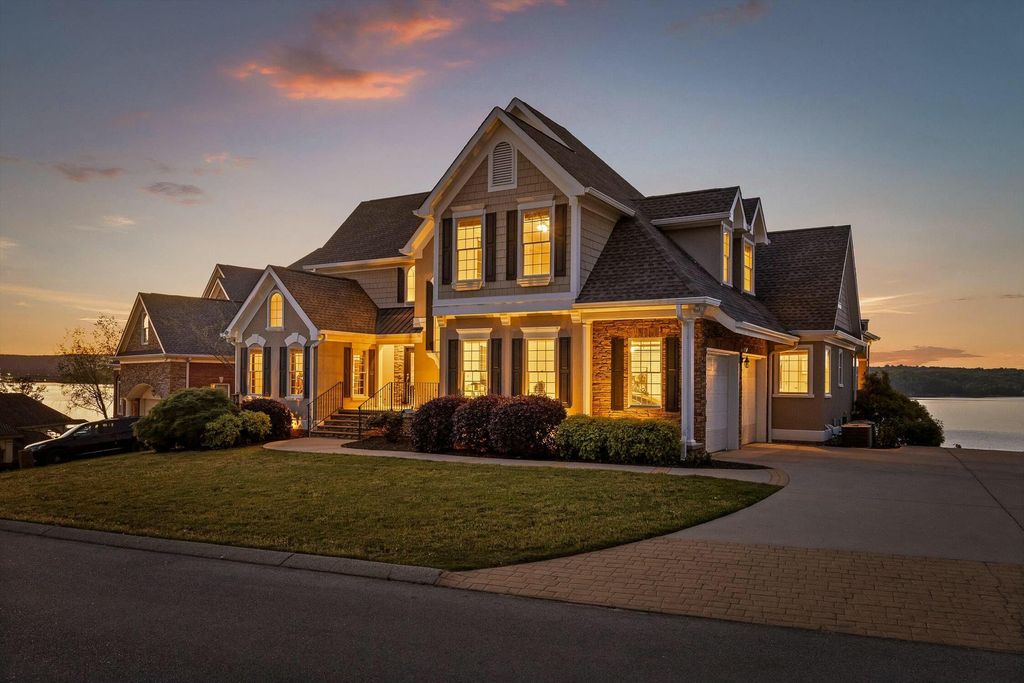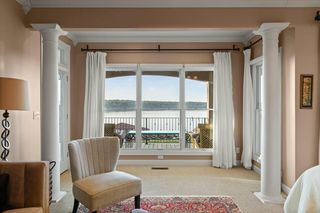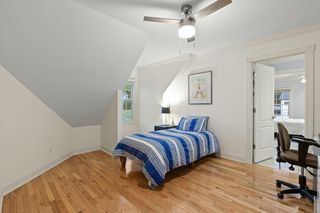4490 Sailmaker Cir
Chattanooga, TN 37416
- 5 Beds
- 4.5 Baths
- 5,160 sqft (on 0.33 acres)
5 Beds
4.5 Baths
5,160 sqft
(on 0.33 acres)
Local Information
© Google
-- mins to
Description
Unparalleled Luxury with Iconic Lake and River Views. Welcome to a masterfully designed and meticulously crafted home, offering breathtaking vistas of Chickamauga Lake and the Tennessee
River. Nestled in an exclusive, gated community, this 5-bedroom, 4.5-bath residence, with over 5,000 square feet of living space, perfectly blends timeless design with enduring quality, creating
one of Chattanooga's premier luxury living experiences. Every corner of this home radiates sophistication.
The impeccable curb appeal is evident from both the main drive, leading to a two-car garage, and the lower-level access to a rare third garage—an exceptional convenience for guests or
multigenerational living. Inside, elegant black-and-white tile greets you at the entry, setting the tone for a home rich with hardwood floors, soaring ceilings, designer lighting, and expansive windows
framing jaw-dropping river views at every turn. The gorgeous great room, anchored by a stunning fireplace, seamlessly brings the outdoors in, offering an inviting space to relax or entertain.
The open-concept kitchen is adorned with sleek custom cabinetry, top-tier stainless steel appliances, Wolf gas range and an expansive walk-in pantry. An inviting casual dining area, framed
by panoramic water views, promises an uplifting daily dining experience. The formal dining room, thoughtfully positioned beside a private office, offers a versatile layout—perfect for elegant dinners or a secluded sitting area.
The main-level primary suite is a sanctuary unto itself, where an entire wall of windows showcases mesmerizing river vistas. Awaken each day to the graceful dance of birds over the water. The spa-
inspired en-suite bath features dual vanities, a jetted soaking tub, and an indulgent walk-in shower, that might tempt you to linger a little longer.
Upstairs, a private bedroom with en-suite bath sits on one side of the home, while two additional bedrooms share a stylish Jack-and-Jill bath on the other connected by a hall that overlooks the
main living space and offers more stunning river views.
The lower level is a home within a home: a full walk-out/drive-up basement featuring a spacious bedroom with en-suite bath, a cozy living room with fireplace, a separate kitchen and dining area,
and a dedicated media room. It's the ultimate in flexibility ideal as a luxurious in-law suite, guest quarters, or even an entertainer's dream space.
Lovingly maintained and move-in ready, this home feels grand yet intimate, luxurious yet welcoming, and according to all three previous owners, it's the best they've ever lived in. Come experience the beauty, craftsmanship, and effortless elegance of this extraordinary home for yourself. The views will take your breath away, and you'll never want to leave.
River. Nestled in an exclusive, gated community, this 5-bedroom, 4.5-bath residence, with over 5,000 square feet of living space, perfectly blends timeless design with enduring quality, creating
one of Chattanooga's premier luxury living experiences. Every corner of this home radiates sophistication.
The impeccable curb appeal is evident from both the main drive, leading to a two-car garage, and the lower-level access to a rare third garage—an exceptional convenience for guests or
multigenerational living. Inside, elegant black-and-white tile greets you at the entry, setting the tone for a home rich with hardwood floors, soaring ceilings, designer lighting, and expansive windows
framing jaw-dropping river views at every turn. The gorgeous great room, anchored by a stunning fireplace, seamlessly brings the outdoors in, offering an inviting space to relax or entertain.
The open-concept kitchen is adorned with sleek custom cabinetry, top-tier stainless steel appliances, Wolf gas range and an expansive walk-in pantry. An inviting casual dining area, framed
by panoramic water views, promises an uplifting daily dining experience. The formal dining room, thoughtfully positioned beside a private office, offers a versatile layout—perfect for elegant dinners or a secluded sitting area.
The main-level primary suite is a sanctuary unto itself, where an entire wall of windows showcases mesmerizing river vistas. Awaken each day to the graceful dance of birds over the water. The spa-
inspired en-suite bath features dual vanities, a jetted soaking tub, and an indulgent walk-in shower, that might tempt you to linger a little longer.
Upstairs, a private bedroom with en-suite bath sits on one side of the home, while two additional bedrooms share a stylish Jack-and-Jill bath on the other connected by a hall that overlooks the
main living space and offers more stunning river views.
The lower level is a home within a home: a full walk-out/drive-up basement featuring a spacious bedroom with en-suite bath, a cozy living room with fireplace, a separate kitchen and dining area,
and a dedicated media room. It's the ultimate in flexibility ideal as a luxurious in-law suite, guest quarters, or even an entertainer's dream space.
Lovingly maintained and move-in ready, this home feels grand yet intimate, luxurious yet welcoming, and according to all three previous owners, it's the best they've ever lived in. Come experience the beauty, craftsmanship, and effortless elegance of this extraordinary home for yourself. The views will take your breath away, and you'll never want to leave.
Home Highlights
Parking
3 Car Garage
Outdoor
Deck
A/C
Heating & Cooling
HOA
$133/Monthly
Price/Sqft
$212
Listed
132 days ago
Home Details for 4490 Sailmaker Cir
|
|---|
Interior Details Basement: Finished,FullNumber of Rooms: 18Types of Rooms: Master Bedroom, Bedroom, Master Bathroom, Bathroom, Den, Dining Room, Exercise Room, Great Room, Kitchen, Laundry, Office |
Beds & Baths Number of Bedrooms: 5Number of Bathrooms: 5Number of Bathrooms (full): 4Number of Bathrooms (half): 1 |
Dimensions and Layout Living Area: 5160 Square Feet |
Appliances & Utilities Utilities: Cable Available, Electricity Connected, Natural Gas Connected, Phone Available, Sewer Connected, Water ConnectedAppliances: Vented Exhaust Fan, Tankless Water Heater, Stainless Steel Appliance(s), Refrigerator, Gas Water Heater, Gas Range, Free-Standing Gas Range, Exhaust Fan, ENERGY STAR Qualified Refrigerator, ENERGY STAR Qualified Dishwasher, ENERGY STAR Qualified Appliances, Disposal, Dishwasher, Convection OvenDishwasherDisposalLaundry: Electric Dryer Hookup,Laundry Room,Main Level,Washer HookupRefrigerator |
Heating & Cooling Heating: Central,Natural GasHas CoolingAir Conditioning: Central Air,ENERGY STAR Qualified EquipmentHas HeatingHeating Fuel: Central |
Fireplace & Spa Number of Fireplaces: 2Fireplace: Den, Living RoomHas a FireplaceHas a Spa |
Windows, Doors, Floors & Walls Window: Insulated Windows, Window TreatmentsFlooring: Carpet, Ceramic Tile, Hardwood |
Levels, Entrance, & Accessibility Levels: TwoFloors: Carpet, Ceramic Tile, Hardwood |
View Has a ViewView: Lake, River |
Security Security: Gated Community, Smoke Detector(s) |
|
|---|
Exterior Home Features Roof: ShinglePatio / Porch: Covered, DeckFencing: Back Yard, FencedExterior: Gas Grill, Lighting, Outdoor Grill, Rain GuttersFoundation: Brick/Mortar, Stone |
Parking & Garage Number of Garage Spaces: 3Number of Covered Spaces: 3No CarportHas a GarageHas an Attached GarageParking Spaces: 3Parking: Concrete,Driveway,Garage,Garage Door Opener,Garage Faces Side,Kitchen Level,Utility Garage |
Frontage Road Frontage: City StreetResponsible for Road Maintenance: Public Maintained RoadRoad Surface Type: AsphaltNot on Waterfront |
Water & Sewer Sewer: Public Sewer |
Finished Area Finished Area (above surface): 3083Finished Area (below surface): 2077 |
|
|---|
Days on Market: 132 |
|
|---|
Year Built Year Built: 2005 |
Property Type / Style Property Type: ResidentialProperty Subtype: Single Family ResidenceStructure Type: HouseArchitecture: Contemporary |
Building Construction Materials: Stone, Synthetic StuccoNot a New ConstructionNo Additional ParcelsDoes Not Include Home Warranty |
Property Information Parcel Number: 120j D 008 |
|
|---|
Price List Price: $1,095,000Price Per Sqft: $212 |
Status Change & Dates Possession Timing: Close Of Escrow |
|
|---|
MLS Status: Active |
|
|---|
Direction & Address City: ChattanoogaCommunity: Windward Pointe |
School Information Elementary School: Harrison ElementaryJr High / Middle School: Brown MiddleHigh School: Central High School |
|
|---|
Listing Agent Listing ID: 1511479 |
|
|---|
Building Area Building Area: 5160 Square Feet |
|
|---|
Community Features: NoneNot Senior Community |
|
|---|
HOA Fee Includes: NoneHas an HOAHOA Fee: $1,600/Annually |
|
|---|
Lot Area: 0.33 acres |
|
|---|
Listing Terms: Cash, Conventional |
|
|---|
Energy Efficiency Features: Appliances, HVAC, Water Heater |
|
|---|
BasementMls Number: 1511479Water ViewWater View: Lake, RiverAbove Grade Unfinished Area: 3083 |
|
|---|
HOA Amenities: Gated |
Last check for updates: about 4 hours ago
Listing courtesy of Sherry Lawrence, (423) 838-5011
Zach Taylor - Chattanooga, (855) 261-2233
Iqbal Khan, (423) 322-3383
Zach Taylor - Chattanooga, (855) 261-2233
Source: Greater Chattanooga Realtors, MLS#1511479
Price History for 4490 Sailmaker Cir
| Date | Price | Event | Source |
|---|---|---|---|
| 07/16/2025 | $1,095,000 | PriceChange | Greater Chattanooga Realtors #1511479 |
| 04/22/2025 | $1,145,000 | Listed For Sale | Greater Chattanooga Realtors #1511479 |
| 07/29/2021 | $786,000 | Sold | Greater Chattanooga Realtors #1335294 |
| 07/10/2020 | $699,000 | Sold | N/A |
| 10/28/2019 | $799,000 | ListingRemoved | Agent Provided |
| 04/28/2019 | $799,000 | Listed For Sale | Agent Provided |
| 10/08/2014 | $745,000 | ListingRemoved | Agent Provided |
| 09/19/2014 | $745,000 | PriceChange | Agent Provided |
| 04/04/2014 | $749,000 | Listed For Sale | N/A |
| 12/10/2013 | $850,000 | ListingRemoved | Agent Provided |
| 06/04/2013 | $850,000 | Listed For Sale | Agent Provided |
| 08/04/2003 | $90,000 | Sold | N/A |
| 03/01/2002 | $150,000 | Sold | N/A |
Similar Homes You May Like
New Listings near 4490 Sailmaker Cir
Property Taxes and Assessment
| Year | 2024 |
|---|---|
| Tax | $3,579 |
| Assessment | $639,800 |
Home facts updated by county records
Comparable Sales for 4490 Sailmaker Cir
Address | Distance | Property Type | Sold Price | Sold Date | Bed | Bath | Sqft |
|---|---|---|---|---|---|---|---|
0.03 | Single-Family Home | $1,224,000 | 07/18/25 | 5 | 5.5 | 3,647 | |
0.09 | Single-Family Home | $600,000 | 12/20/24 | 4 | 3.5 | 2,900 | |
0.10 | Single-Family Home | $950,000 | 08/12/25 | 3 | 3.5 | 3,227 | |
0.06 | Single-Family Home | $2,250,000 | 02/28/25 | 6 | 6.5 | 6,453 | |
0.30 | Single-Family Home | $655,000 | 06/12/25 | 3 | 3.5 | 2,868 | |
0.27 | Single-Family Home | $589,000 | 07/07/25 | 5 | 2.5 | 2,515 | |
0.19 | Single-Family Home | $450,000 | 01/13/25 | 3 | 3 | 2,821 | |
0.36 | Single-Family Home | $455,000 | 09/26/24 | 4 | 3 | 3,206 | |
0.38 | Single-Family Home | $495,000 | 07/29/25 | 4 | 2.5 | 2,713 |
Assigned Schools
These are the assigned schools for 4490 Sailmaker Cir.
Check with the applicable school district prior to making a decision based on these schools. Learn more.
What Locals Say about Chattanooga
At least 1496 Trulia users voted on each feature.
- 86%Car is needed
- 79%It's dog friendly
- 76%Parking is easy
- 75%Yards are well-kept
- 73%There's holiday spirit
- 60%Kids play outside
- 57%It's quiet
- 55%People would walk alone at night
- 51%Neighbors are friendly
- 49%There are sidewalks
- 49%They plan to stay for at least 5 years
- 48%Streets are well-lit
- 45%There's wildlife
- 39%It's walkable to restaurants
- 35%It's walkable to grocery stores
- 29%There are community events
Learn more about our methodology.
LGBTQ Local Legal Protections
LGBTQ Local Legal Protections
Sherry Lawrence, Zach Taylor - Chattanooga, (855) 261-2233
Agent Phone: (423) 838-5011
IDX information is provided exclusively for consumers’ personal, noncommercial use, that it may not be used for any purpose other than to identify prospective properties consumers may be interested in purchasing.
Data is deemed reliable but is not guaranteed accurate by the MLS.
Zillow, Inc. does not display the entire MLS of Chattanooga, Inc. database on this website. The listings of some real estate brokerage firms have been excluded. Some or all of the listings displayed may not belong to the firm whose website is being visited
Copyright© 2025 by Chattanooga Association of REALTORS®
Zillow, Inc. does not display the entire MLS of Chattanooga, Inc. database on this website. The listings of some real estate brokerage firms have been excluded. Some or all of the listings displayed may not belong to the firm whose website is being visited
Copyright© 2025 by Chattanooga Association of REALTORS®
4490 Sailmaker Cir, Chattanooga, TN 37416 is a 5 bedroom, 5 bathroom, 5,160 sqft single-family home built in 2005. This property is currently available for sale and was listed by Greater Chattanooga Realtors on Apr 22, 2025. The MLS # for this home is MLS# 1511479.



