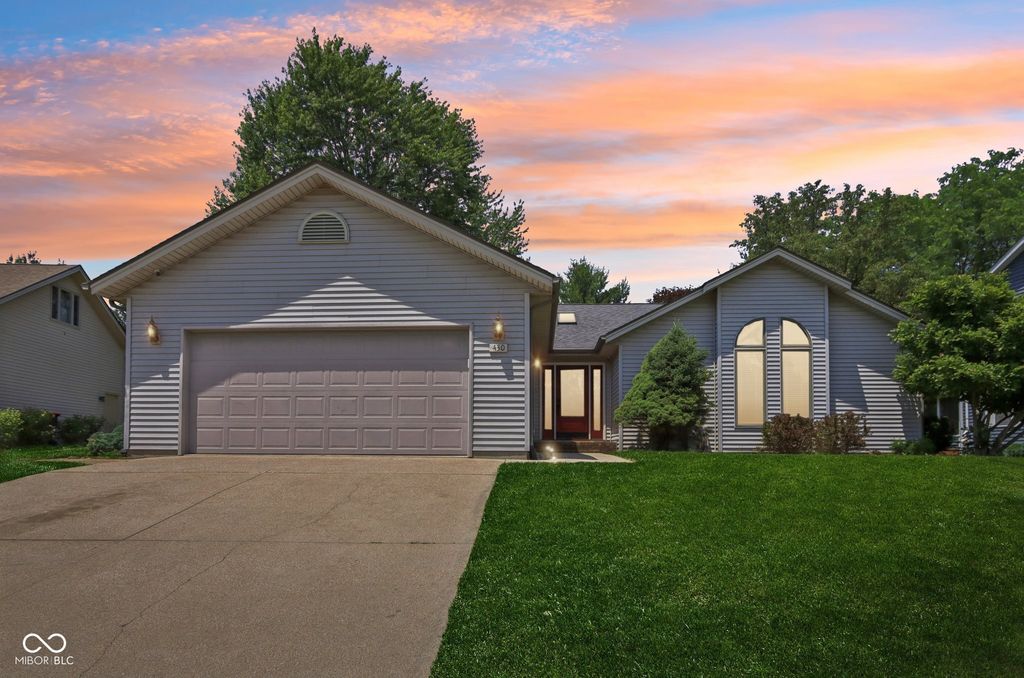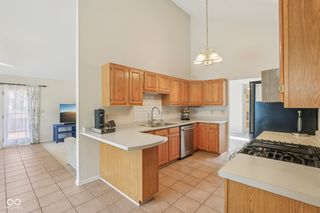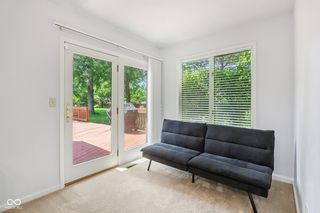430 Oakbrook Dr
Columbus, IN 47201
- 3 Beds
- 2.5 Baths
- 2,736 sqft (on 0.27 acres)
3 Beds
2.5 Baths
2,736 sqft
(on 0.27 acres)
Homes for Sale Near 430 Oakbrook Dr
Local Information
© Google
-- mins to
Description
Located in the desirable Tipton Lakes community, this 3-bedroom, 2.5-bath home offers the perfect blend of modern comfort and timeless charm. With 1,824 sq ft on the main level, plus a full basement, there's space to live, relax, and grow. Enjoy peace of mind with key upgrades already completed: HVAC (2021), Water Heater (2023), Whole-Home Water Purification System (2021), Smart Security System, Newer Stainless Steel Appliances. A functional layout, two-car garage, cozy fireplace, and quiet neighborhood setting make this home ideal for both everyday living and weekend entertaining. Plus, living in Tipton Lakes means more than just a great house-you'll have access to walking trails, playgrounds, water activities, and a strong sense of community. Homes in this neighborhood don't last long. Schedule your private showing today and see what life at 430 Oakbrook Dr has to offer.
This property is off market, which means it's not currently listed for sale or rent on Trulia. This may be different from what's available on other websites or public sources. This description is from August 22, 2025
Home Highlights
Parking
2 Car Garage
Outdoor
Porch, Deck
A/C
Heating & Cooling
HOA
$71/Monthly
Price/Sqft
$135/sqft
Listed
69 days ago
Home Details for 430 Oakbrook Dr
|
|---|
MLS Status: Sold |
|
|---|
Interior Details Basement: Ceiling - 9+ feet,Finished Ceiling,Partial,UnfinishedNumber of Rooms: 8Types of Rooms: Master Bedroom, Bedroom 2, Bedroom 3, Dining Room, Kitchen, Laundry, Living Room, Play RoomWet Bar |
Beds & Baths Number of Bedrooms: 3Main Level Bedrooms: 3Number of Bathrooms: 3Number of Bathrooms (full): 2Number of Bathrooms (half): 1Number of Bathrooms (main level): 2 |
Dimensions and Layout Living Area: 2736 Square Feet |
Appliances & Utilities Appliances: Dishwasher, Dryer, Disposal, Electric Oven, Refrigerator, Washer, MicroHood, Gas Water HeaterDishwasherDisposalDryerLaundry: In Unit,Main LevelRefrigeratorWasher |
Heating & Cooling Heating: Forced Air,Natural GasHas CoolingAir Conditioning: Central AirHas HeatingHeating Fuel: Forced Air |
Fireplace & Spa Number of Fireplaces: 1Fireplace: Gas Log, Living RoomHas a Fireplace |
Levels, Entrance, & Accessibility Stories: 1Levels: One |
|
|---|
Exterior Home Features Patio / Porch: Deck, PorchFoundation: Concrete Perimeter, Block |
Parking & Garage Number of Garage Spaces: 2Number of Covered Spaces: 2Other Parking: Garage Parking Other(Finished Garage, Service Door)No CarportHas a GarageHas an Attached GarageParking Spaces: 2Parking: Attached |
Farm & Range Horse Amenities: None |
|
|---|
Year Built Year Built: 1992 |
Property Type / Style Property Type: ResidentialProperty Subtype: Residential, Single Family ResidenceArchitecture: Ranch |
Building Construction Materials: Vinyl With BrickNot a New ConstructionNot Attached Property |
Property Information Parcel Number: 039529410000500024 |
|
|---|
Price List Price: $369,900Price Per Sqft: $135/sqft |
Status Change & Dates Off Market Date: Wed Jun 18 2025Possession Timing: Negotiable |
|
|---|
Direction & Address City: ColumbusCommunity: Oakbrook |
School Information Elementary School: Southside Elementary SchoolJr High / Middle School: Central Middle SchoolHigh School: Columbus North High SchoolHigh School District: Bartholomew Con School Corp |
|
|---|
Building Area Building Area: 2736 Square Feet |
|
|---|
HOA Fee Includes: Entrance Common, Maintenance, ParkPlaygroundHOA Phone: 812-342-8522Has an HOAHOA Fee: $212/Quarterly |
|
|---|
Lot Area: 0.27 acres |
|
|---|
Special Conditions: Broker Owned, Other |
|
|---|
BasementMls Number: 22044508Attic: Access Only |
Last check for updates: about 8 hours ago
Listed by William Viel Torres
eXp Realty, LLC
Zane Wischmeier
eXp Realty LLC
Bought with: Steve Lew, (317) 658-2042, Steve Lew Real Estate Group, LLC
Co-Buyer's Agent: Tracy Miller, (317) 512-4666, Steve Lew Real Estate Group, LLC
Source: MIBOR as distributed by MLS GRID, MLS#22044508

Price History for 430 Oakbrook Dr
| Date | Price | Event | Source |
|---|---|---|---|
| 08/21/2025 | $369,900 | Sold | MIBOR as distributed by MLS GRID #22044508 |
| 06/20/2025 | $369,900 | Pending | MIBOR as distributed by MLS GRID #22044508 |
| 06/18/2025 | $369,900 | Listed For Sale | MIBOR as distributed by MLS GRID #22044508 |
| 12/15/2021 | $290,000 | Sold | MIBOR as distributed by MLS GRID #21812553 |
| 11/15/2021 | $294,900 | Pending | MIBOR as distributed by MLS GRID #21812553 |
| 11/11/2021 | $294,900 | PriceChange | MIBOR as distributed by MLS GRID #21812553 |
| 10/28/2021 | $304,900 | PriceChange | MIBOR as distributed by MLS GRID #21812553 |
| 10/14/2021 | $309,900 | PriceChange | MIBOR as distributed by MLS GRID #21812553 |
| 10/01/2021 | $317,500 | PriceChange | MIBOR as distributed by MLS GRID #21812553 |
| 09/24/2021 | $322,500 | Listed For Sale | MIBOR as distributed by MLS GRID #21812553 |
| 10/18/2019 | $265,000 | Sold | MIBOR as distributed by MLS GRID #21664469 |
| 09/16/2019 | $270,000 | Pending | Agent Provided |
| 09/12/2019 | $270,000 | PendingToActive | Agent Provided |
| 09/05/2019 | $270,000 | Pending | Agent Provided |
| 08/29/2019 | $270,000 | Listed For Sale | Agent Provided |
Property Taxes and Assessment
| Year | 2024 |
|---|---|
| Tax | $3,285 |
| Assessment | $295,900 |
Home facts updated by county records
Comparable Sales for 430 Oakbrook Dr
Address | Distance | Property Type | Sold Price | Sold Date | Bed | Bath | Sqft |
|---|---|---|---|---|---|---|---|
0.16 | Single-Family Home | $396,900 | 12/13/24 | 4 | 2.5 | 2,918 | |
0.16 | Single-Family Home | $335,000 | 03/03/25 | 3 | 2 | 1,934 | |
0.14 | Single-Family Home | $413,000 | 06/26/25 | 4 | 2.5 | 2,991 | |
0.11 | Single-Family Home | $440,000 | 12/13/24 | 4 | 3 | 3,858 | |
0.08 | Single-Family Home | $470,000 | 05/09/25 | 4 | 3.5 | 3,828 | |
0.16 | Single-Family Home | $424,900 | 10/30/24 | 4 | 2.5 | 3,908 | |
0.18 | Single-Family Home | $445,000 | 10/18/24 | 4 | 3.5 | 2,877 | |
0.24 | Single-Family Home | $492,500 | 07/10/25 | 4 | 3 | 3,732 | |
0.23 | Single-Family Home | $469,900 | 04/30/25 | 4 | 3.5 | 3,124 |
Assigned Schools
These are the assigned schools for 430 Oakbrook Dr.
Check with the applicable school district prior to making a decision based on these schools. Learn more.
What Locals Say about Columbus
At least 373 Trulia users voted on each feature.
- 88%Car is needed
- 87%It's dog friendly
- 85%Parking is easy
- 82%Yards are well-kept
- 75%Kids play outside
- 71%There's holiday spirit
- 70%There are sidewalks
- 62%People would walk alone at night
- 58%It's quiet
- 54%Neighbors are friendly
- 53%Streets are well-lit
- 52%They plan to stay for at least 5 years
- 47%There's wildlife
- 34%It's walkable to restaurants
- 29%There are community events
- 27%It's walkable to grocery stores
Learn more about our methodology.
LGBTQ Local Legal Protections
LGBTQ Local Legal Protections

Based on information submitted to the MLS GRID as of 2025-08-25 11:03:00 PDT. All data is obtained from various sources and may not have been verified by broker or MLS GRID. Supplied Open House Information is subject to change without notice. All information should be independently reviewed and verified for accuracy. Properties may or may not be listed by the office/agent presenting the information. Some IDX listings have been excluded from this website. Click here for more information
Homes for Rent Near 430 Oakbrook Dr
Off Market Homes Near 430 Oakbrook Dr
430 Oakbrook Dr, Columbus, IN 47201 is a 3 bedroom, 3 bathroom, 2,736 sqft single-family home built in 1992. This property is not currently available for sale. 430 Oakbrook Dr was last sold on Aug 21, 2025 for $369,900 (0% higher than the asking price of $369,900). The current Trulia Estimate for 430 Oakbrook Dr is $369,600.



