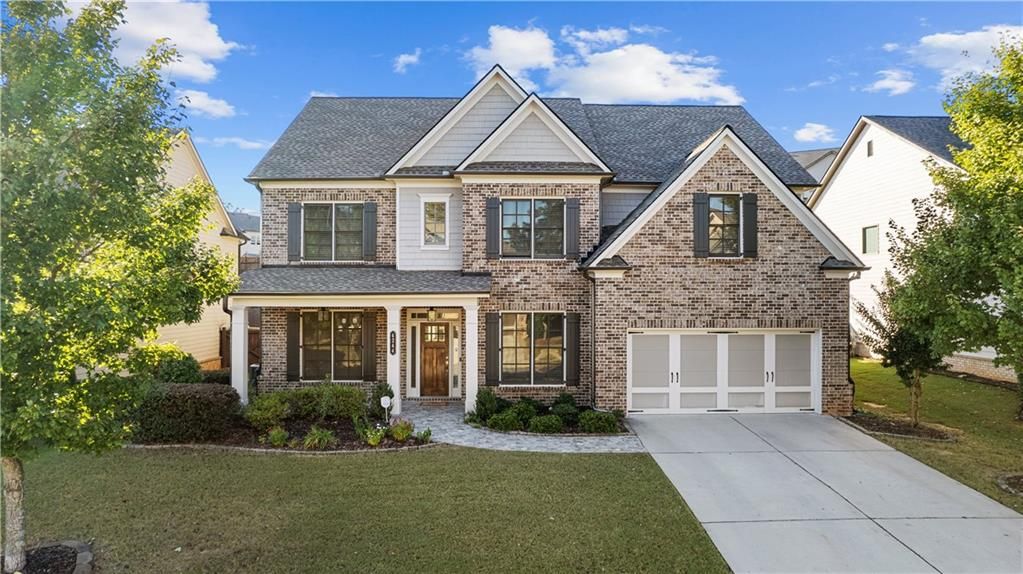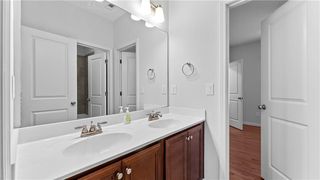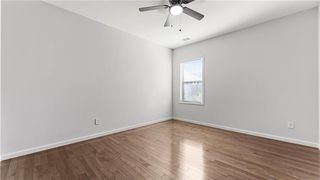4244 Austin Hills Dr
Suwanee, GA 30024
- 5 Beds
- 4 Baths
- 3,568 sqft (on 0.27 acres)
5 Beds
4 Baths
3,568 sqft
(on 0.27 acres)
Local Information
© Google
-- mins to
Description
The beautiful 5 bedroom , 4 full bathroom lovely home located at the very popular City Suwanee which has been a few times rewarded as the top 10 best city to live in the nation . The high School is the North Gwinnett High which has been many years reward as the top high school. This home is Closed to school, restaurant , shopping and entertainment facilities. Just minutes drive to suwanee town center and Georgia peace park. very convinced of the highway I-85 . The roof is only two years old. This home features lots more options and upgrades. Formal dining room and wine bar. This home offers plenty of space for breakfast room while the cozy fire side living room and second floor family room they all feature wall windows.And the hardwood floor through out 1st and 2nd floor , the entire house just been professional painted . • Spacious layout: A large, flat front and backyard, with an huge concrete-paved area at the back. At the end of the yard, there is a beautifully constructed stone and brick garden and vegetable patch. ?? This is not just a house—it’s a home where beautiful memories are made. Perfect for those who seek a quality life!
Home Highlights
Parking
2 Car Garage
Outdoor
Porch, Patio
A/C
Heating & Cooling
HOA
$83/Monthly
Price/Sqft
$240
Listed
8 days ago
Last check for updates: about 16 hours ago
Listing Provided by: Yu Feng Zhang
Realty Resources ATL, Inc., 678-707-2005
Source: FMLS GA, MLS#7660443

Also Listed on FMLS GA.
Home Details for 4244 Austin Hills Dr
|
|---|
MLS Status: Active |
|
|---|
Interior Details Basement: NoneNumber of Rooms: 5Types of Rooms: Master Bedroom, Bedroom, Master Bathroom, Dining Room, KitchenWet Bar |
Beds & Baths Number of Bedrooms: 5Main Level Bedrooms: 1Number of Bathrooms: 4Number of Bathrooms (full): 4Number of Bathrooms (main level): 1 |
Dimensions and Layout Living Area: 3568 Square Feet |
Appliances & Utilities Utilities: Cable Available, Electricity Available, Natural Gas Available, Phone Available, Sewer Available, Water AvailableAppliances: Dishwasher, Disposal, Double Oven, Electric Oven, Gas Cooktop, Microwave, Range Hood, RefrigeratorDishwasherDisposalLaundry: Laundry RoomMicrowaveRefrigerator |
Heating & Cooling Heating: CentralHas CoolingAir Conditioning: Central AirHas HeatingHeating Fuel: Central |
Fireplace & Spa Number of Fireplaces: 1Fireplace: Gas LogSpa: NoneHas a FireplaceNo Spa |
Gas & Electric Electric: 110 VoltsHas Electric on Property |
Windows, Doors, Floors & Walls Window: Double Pane WindowsFlooring: HardwoodCommon Walls: No Common Walls |
Levels, Entrance, & Accessibility Stories: 2Levels: TwoAccessibility: Accessible Closets, Accessible Electrical and Environmental Controls, Accessible Entrance, Accessible Full Bath, Accessible Hallway(s), Accessible Kitchen, Accessible Kitchen Appliances, Accessible Washer/DryerFloors: Hardwood |
View Has a ViewView: Neighborhood |
Security Security: Carbon Monoxide Detector(s) |
|
|---|
Exterior Home Features Roof: Asbestos ShinglePatio / Porch: Front Porch, PatioFencing: Back Yard, Fenced, PrivacyOther Structures: NoneExterior: Garden, Lighting, Private Yard, Rain Gutters, StorageFoundation: SlabGardenNo Private Pool |
Parking & Garage Number of Garage Spaces: 2Number of Covered Spaces: 2No CarportHas a GarageHas an Attached GarageHas Open ParkingParking Spaces: 2Parking: Attached,Garage,Garage Door Opener,Kitchen Level,Level Driveway |
Pool Pool: None |
Frontage Waterfront: NoneRoad Frontage: Private RoadRoad Surface Type: AsphaltNot on Waterfront |
Water & Sewer Sewer: Public SewerWater Body: None |
Farm & Range Horse Amenities: None |
|
|---|
Cumulative Days on Market: 4Days on Market: 8 |
|
|---|
Year Built Year Built: 2017 |
Property Type / Style Property Type: ResidentialProperty Subtype: Single Family Residence, ResidentialArchitecture: Traditional |
Building Construction Materials: Brick Front, HardiPlank TypeNot a New ConstructionNot Attached PropertyIncludes Home Warranty |
Property Information Condition: ResaleParcel Number: R7233 559 |
|
|---|
Price List Price: $855,000Price Per Sqft: $240 |
Status Change & Dates Possession Timing: Close Of Escrow |
|
|---|
|
|---|
Direction & Address City: SuwaneeCommunity: Regency At Westbrook |
School Information Elementary School: RobertsJr High / Middle School: North GwinnettHigh School: North Gwinnett |
|
|---|
Listing Agent Listing ID: 7660443 |
|
|---|
Building Area Building Area: 3568 Square Feet |
|
|---|
Community Features: Near Shopping, Park, Restaurant, Sidewalks |
|
|---|
HOA Phone: 770-535-1020Has an HOAHOA Fee: $1,000/Annually |
|
|---|
Lot Area: 0.27 acres |
|
|---|
Energy Efficiency Features: HVAC, Lighting, Roof |
|
|---|
Mls Number: 7660443Attic: Permanent StairsAttribution Contact: 678-707-2005Showing Requirements: Anytime Access, Appointment Only |
|
|---|
Near ShoppingParkRestaurantSidewalks |
Price History for 4244 Austin Hills Dr
| Date | Price | Event | Source |
|---|---|---|---|
| 10/05/2025 | $855,000 | Listed For Sale | FMLS GA #7660443 |
| 08/03/2017 | $44,163 | Sold | N/A |
Similar Homes You May Like
New Listings near 4244 Austin Hills Dr
Property Taxes and Assessment
| Year | 2024 |
|---|---|
| Tax | $7,974 |
| Assessment | $688,400 |
Home facts updated by county records
Comparable Sales for 4244 Austin Hills Dr
Address | Distance | Property Type | Sold Price | Sold Date | Bed | Bath | Sqft |
|---|---|---|---|---|---|---|---|
0.08 | Single-Family Home | $700,000 | 07/30/25 | 5 | 3.5 | 3,975 | |
0.09 | Single-Family Home | $900,000 | 03/26/25 | 5 | 4.5 | 4,182 | |
0.21 | Single-Family Home | $820,000 | 08/14/25 | 5 | 4 | 3,683 | |
0.27 | Single-Family Home | $780,000 | 02/11/25 | 5 | 4 | 3,819 | |
0.21 | Single-Family Home | $815,000 | 07/18/25 | 5 | 4 | 4,066 | |
0.27 | Single-Family Home | $950,000 | 07/21/25 | 5 | 4 | 4,078 | |
0.18 | Single-Family Home | $750,000 | 07/09/25 | 6 | 4 | 3,713 | |
0.24 | Single-Family Home | $1,044,750 | 07/14/25 | 4 | 3.5 | 3,251 | |
0.23 | Single-Family Home | $694,000 | 11/27/24 | 5 | 4 | 5,912 | |
0.40 | Single-Family Home | $735,000 | 04/24/25 | 5 | 4 | 3,436 |
Assigned Schools
These are the assigned schools for 4244 Austin Hills Dr.
Check with the applicable school district prior to making a decision based on these schools. Learn more.
What Locals Say about Suwanee
At least 401 Trulia users voted on each feature.
- 88%It's dog friendly
- 88%Car is needed
- 84%Parking is easy
- 82%Yards are well-kept
- 81%There are sidewalks
- 79%There's holiday spirit
- 78%It's quiet
- 71%Kids play outside
- 70%Streets are well-lit
- 68%People would walk alone at night
- 53%There's wildlife
- 51%They plan to stay for at least 5 years
- 50%Neighbors are friendly
- 43%There are community events
- 38%It's walkable to restaurants
- 38%It's walkable to grocery stores
Learn more about our methodology.
LGBTQ Local Legal Protections
LGBTQ Local Legal Protections
Yu Feng Zhang, Realty Resources ATL, Inc., 678-707-2005

Listings identified with the FMLS IDX logo come from FMLS and are held by brokerage firms other than the owner of this website. The listing brokerage is identified in any listing details. Information is deemed reliable but is not guaranteed. If you believe any FMLS listing contains material that infringes your copyrighted work please click here to review our DMCA policy and learn how to submit a takedown request. © 2025 First Multiple Listing Service, Inc. Click here for more information
4244 Austin Hills Dr, Suwanee, GA 30024 is a 5 bedroom, 4 bathroom, 3,568 sqft single-family home built in 2017. This property is currently available for sale and was listed by FMLS GA on Oct 5, 2025. The MLS # for this home is MLS# 7660443.



