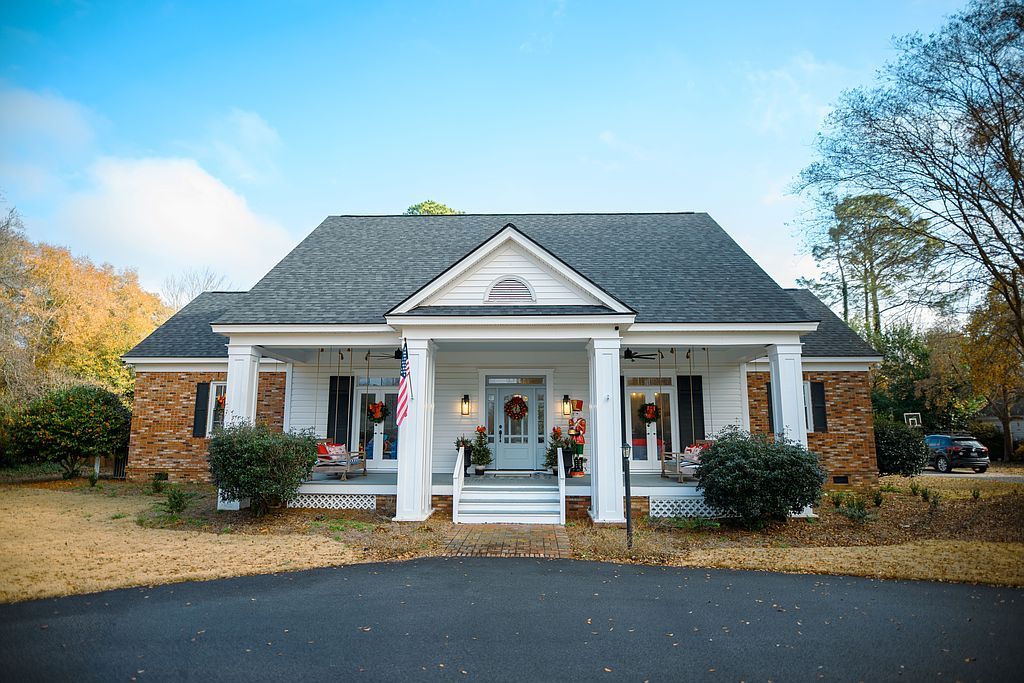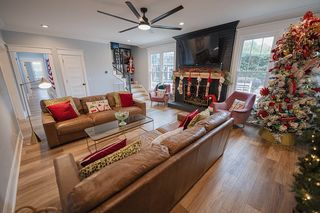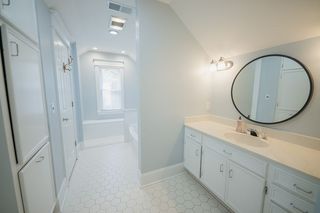423 Hawthorne Dr
Hartsville, SC 29550
North Hartsville- 5 Beds
- 3.5 Baths
- 3,675 sqft (on 0.68 acres)
5 Beds
3.5 Baths
3,675 sqft
(on 0.68 acres)
Homes for Sale Near 423 Hawthorne Dr
Local Information
© Google
-- mins to
Description
This beautifully updated 5-bedroom, 3.5-bath home is nestled in a safe and welcoming Hartsville neighborhood with fantastic neighbors. Located in a desirable Hartsville neighborhood, this property is ideal for families, entertainers, and those seeking comfort and convenience.
Updated Interior: A renovated kitchen boasts ample cabinet space, stainless steel appliances, modern finishes, and a functional layout that makes cooking and entertaining a breeze.
Spacious Design: With 5 bedrooms, including a private downstairs master suite, 4 large upstairs bedrooms, and a versatile bonus room, there's plenty of space for family, guests, or work-from-home needs. The layout includes 2 full baths upstairs and 1.5 baths downstairs for added convenience.
Outdoor Oasis: A massive back deck and gazebo provide the perfect setting for gatherings, barbecues, or quiet evenings in your private, fenced-in backyard on a .68-acre lot—perfect for kids, pets, or even a future garden.
Updated Landscaping: A newly landscaped front yard, complete with a brand-new irrigation system, ensures low-maintenance beauty and enhances curb appeal.
Energy Efficiency: Recent updates, including a new roof, windows, and downstairs AC (2021), not only reduce energy costs but also provide peace of mind for years to come.
Extra Storage: Every room features built-in storage, and a massive walk-in attic offers plenty of space for seasonal items or keepsakes.
Bonus Features: A two-car garage with a workshop adds functionality, while a playroom that could double as an office or hobby space adds flexibility. A newly paved asphalt driveway (2023) rounds out the thoughtful upgrades.
Neighborhood Perks: Beyond the house, you'll enjoy being part of a friendly, close-knit neighborhood with fantastic neighbors. The area is known for its safety and strong sense of community, making it the perfect place to call home.
This home has everything you're looking for—modern updates, functional spaces, outdoor charm, and a location that can't be beat. Call/email/text 843-610-8670 / kddrayton1@yahoo.com to schedule your tour today and see why this property stands out!
Updated Interior: A renovated kitchen boasts ample cabinet space, stainless steel appliances, modern finishes, and a functional layout that makes cooking and entertaining a breeze.
Spacious Design: With 5 bedrooms, including a private downstairs master suite, 4 large upstairs bedrooms, and a versatile bonus room, there's plenty of space for family, guests, or work-from-home needs. The layout includes 2 full baths upstairs and 1.5 baths downstairs for added convenience.
Outdoor Oasis: A massive back deck and gazebo provide the perfect setting for gatherings, barbecues, or quiet evenings in your private, fenced-in backyard on a .68-acre lot—perfect for kids, pets, or even a future garden.
Updated Landscaping: A newly landscaped front yard, complete with a brand-new irrigation system, ensures low-maintenance beauty and enhances curb appeal.
Energy Efficiency: Recent updates, including a new roof, windows, and downstairs AC (2021), not only reduce energy costs but also provide peace of mind for years to come.
Extra Storage: Every room features built-in storage, and a massive walk-in attic offers plenty of space for seasonal items or keepsakes.
Bonus Features: A two-car garage with a workshop adds functionality, while a playroom that could double as an office or hobby space adds flexibility. A newly paved asphalt driveway (2023) rounds out the thoughtful upgrades.
Neighborhood Perks: Beyond the house, you'll enjoy being part of a friendly, close-knit neighborhood with fantastic neighbors. The area is known for its safety and strong sense of community, making it the perfect place to call home.
This home has everything you're looking for—modern updates, functional spaces, outdoor charm, and a location that can't be beat. Call/email/text 843-610-8670 / kddrayton1@yahoo.com to schedule your tour today and see why this property stands out!
This property is off market, which means it's not currently listed for sale or rent on Trulia. This may be different from what's available on other websites or public sources.
Home Highlights
Parking
Garage
Outdoor
Porch, Deck
A/C
Heating & Cooling
HOA
None
Price/Sqft
$129/sqft
Listed
No Info
Home Details for 423 Hawthorne Dr
|
|---|
Heating & Cooling Heating: Forced Air, Electric, Propane ButaneAir ConditioningCooling System: CentralHeating Fuel: Forced Air |
Levels, Entrance, & Accessibility Stories: 2Floors: Tile, Laminate |
Interior Details AtticNumber of Rooms: 11Types of Rooms: Walk In Closet, Dining Room, Family Room, Laundry Room, Master Bath, Office, WorkshopCeiling Fan |
Appliances & Utilities DishwasherDisposalMicrowaveRefrigerator |
Fireplace & Spa Fireplace |
|
|---|
Exterior Home Features Roof: Shake ShingleDeckExterior: Vinyl, BrickLawnPorchSprinkler System |
Parking & Garage GarageParking Spaces: 2Parking: Garage Attached |
|
|---|
Year Built Year Built: 1988 |
Property Type / Style Property Type: Single Family Home |
|
|---|
Price Price Per Sqft: $129/sqft |
|
|---|
Lot Area: 0.68 acres |
Price History for 423 Hawthorne Dr
| Date | Price | Event | Source |
|---|---|---|---|
| 02/14/2025 | $475,000 | Sold | N/A |
| 01/26/2025 | $475,000 | Pending | N/A |
| 12/30/2024 | $475,000 | Listed For Sale | N/A |
| 07/08/2022 | ListingRemoved | Pee Dee Realtor Association #20222125 | |
| 06/27/2022 | $469,000 | Listed For Sale | Pee Dee Realtor Association #20222125 |
| 07/31/2019 | $320,000 | Sold | CCAR #1905943 |
| 07/23/2019 | $329,000 | Pending | Agent Provided |
| 04/09/2019 | $329,000 | PriceChange | Agent Provided |
| 02/22/2019 | $349,000 | Listed For Sale | Agent Provided |
Property Taxes and Assessment
| Year | 2024 |
|---|---|
| Tax | $80 |
| Assessment | $320,000 |
Home facts updated by county records
Comparable Sales for 423 Hawthorne Dr
Address | Distance | Property Type | Sold Price | Sold Date | Bed | Bath | Sqft |
|---|---|---|---|---|---|---|---|
1.07 | Single-Family Home | $375,000 | 06/04/25 | 3 | 2 | 3,850 | |
0.29 | Single-Family Home | $100,000 | 11/01/24 | 3 | 2 | 1,804 | |
0.59 | Single-Family Home | $170,500 | 01/31/25 | 3 | 3 | 1,206 | |
0.79 | Single-Family Home | $172,500 | 10/17/24 | 3 | 2 | 1,399 | |
0.74 | Single-Family Home | $200,000 | 03/18/25 | 3 | 1 | 1,530 | |
1.54 | Single-Family Home | $360,000 | 11/22/24 | 4 | 3 | 3,958 | |
0.80 | Single-Family Home | $128,000 | 05/01/25 | 3 | 2 | 2,021 | |
1.55 | Single-Family Home | $495,000 | 01/30/25 | 4 | 3 | 4,172 | |
0.84 | Single-Family Home | $165,000 | 02/11/25 | 3 | 2 | 1,177 |
Assigned Schools
These are the assigned schools for 423 Hawthorne Dr.
Check with the applicable school district prior to making a decision based on these schools. Learn more.
Neighborhood Overview
Neighborhood stats provided by third party data sources.
What Locals Say about North Hartsville
At least 3 Trulia users voted on each feature.
- 100%Yards are well-kept
- 80%Car is needed
- 71%Parking is easy
- 71%It's quiet
- 67%People would walk alone at night
- 67%There's holiday spirit
- 63%They plan to stay for at least 5 years
- 63%Neighbors are friendly
- 57%Kids play outside
- 50%There's wildlife
- 33%It's dog friendly
- 29%It's walkable to grocery stores
- 22%It's walkable to restaurants
- 17%There are sidewalks
- 17%Streets are well-lit
Learn more about our methodology.
LGBTQ Local Legal Protections
LGBTQ Local Legal Protections
Homes for Rent Near 423 Hawthorne Dr
Off Market Homes Near 423 Hawthorne Dr
423 Hawthorne Dr, Hartsville, SC 29550 is a 5 bedroom, 4 bathroom, 3,675 sqft single-family home built in 1988. 423 Hawthorne Dr is located in North Hartsville, Hartsville. This property is not currently available for sale. 423 Hawthorne Dr was last sold on Feb 14, 2025 for $475,000. The current Trulia Estimate for 423 Hawthorne Dr is $479,300.



