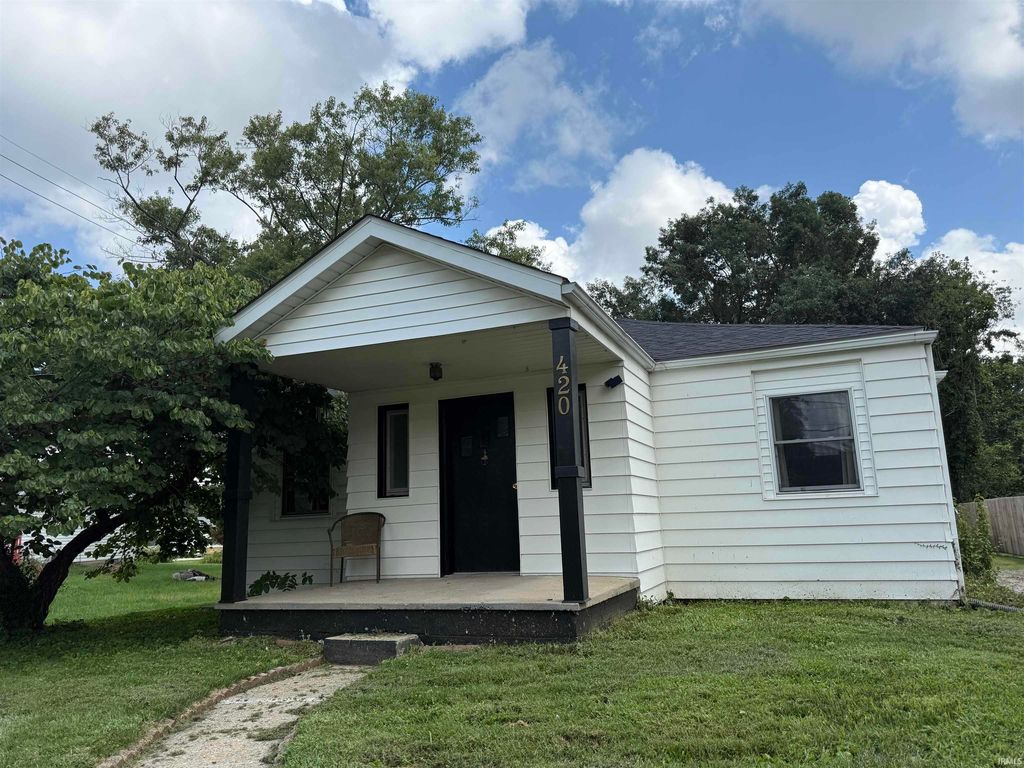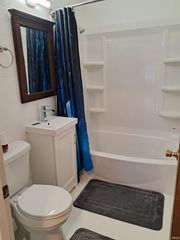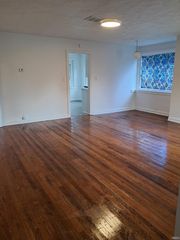420 N Kimble Dr
Bloomington, IN 47404
- 2 Beds
- 1 Bath
- 1,050 sqft (on 0.47 acres)
2 Beds
1 Bath
1,050 sqft
(on 0.47 acres)
We estimate this home will sell faster than 85% nearby.
Local Information
© Google
-- mins to
Description
Charming 2-Bedroom Home with Garage on Nearly Half an Acre – Close to IU! Discover this beautifully updated 2-bedroom, 1-bath home offering 1,050 sq ft of comfortable living space, a detached 2-car garage, and a spacious 0.48-acre lot with partial fencing—perfect for pets, gardening, or simply enjoying the outdoors. Recent updates include: 2025: New roof on both house & garage 2024: New HVAC system, updated bathroom with mosaic tile, vanity, and fresh paint; full exterior & interior paint refresh 2020: Kitchen upgrades with new flooring, added cabinetry, new countertops, new sink, and a new oven Inside, you’ll find a warm and inviting layout, a bright kitchen with ample storage, and a stylishly refreshed bathroom. The property’s annexed county location means you enjoy a country feel while still being inside the city limits—offering potential tax savings and flexibility. Location highlights: Less than 3 miles to IU Sample Gates Minutes to grocery stores, gas stations, restaurants, and everyday conveniences This home makes an ideal first-time purchase, investment property, or student housing option with its blend of updates, space, and prime location. ?? Schedule your showing today—this one won’t last long!
We estimate this home will sell faster than 85% nearby.
Home Highlights
Parking
Garage
Outdoor
Porch
A/C
Heating & Cooling
HOA
None
Price/Sqft
No Info
Listed
56 days ago
Home Details for 420 N Kimble Dr
|
|---|
MLS Status: Active |
|
|---|
Interior Details Basement: Crawl Space,BlockNumber of Rooms: 5Types of Rooms: Bedroom 1, Bedroom 2, Kitchen, Living Room |
Beds & Baths Number of Bedrooms: 2Main Level Bedrooms: 2Number of Bathrooms: 1Number of Bathrooms (full): 1 |
Dimensions and Layout Living Area: 1050 Square Feet |
Appliances & Utilities Utilities: Cable AvailableAppliances: Dishwasher, Washer, Dryer-Gas, Electric Oven, Electric Range, Electric Water HeaterDishwasherWasher |
Heating & Cooling Heating: Natural Gas,Forced Air,High Efficiency FurnaceHas CoolingAir Conditioning: Central Air,ENERGY STAR Qualified EquipmentHas HeatingHeating Fuel: Natural Gas |
Fireplace & Spa Fireplace: NoneNo Fireplace |
Gas & Electric Electric: Duke Energy IndianaGas: CenterPoint Energy |
Windows, Doors, Floors & Walls Door: ENERGY STAR Qualified DoorsFlooring: Hardwood, Vinyl |
Levels, Entrance, & Accessibility Stories: 1Levels: OneFloors: Hardwood, Vinyl |
|
|---|
Exterior Home Features Roof: AsphaltPatio / Porch: Porch CoveredFencing: None |
Parking & Garage Number of Garage Spaces: 2Number of Covered Spaces: 2No CarportHas a GarageNo Attached GarageHas Open ParkingParking Spaces: 2Parking: Detached,Gravel |
Frontage Not on Waterfront |
Water & Sewer Sewer: Public Sewer |
Finished Area Finished Area (above surface): 1050 Square Feet |
|
|---|
Days on Market: 56 |
|
|---|
Year Built Year Built: 1946 |
Property Type / Style Property Type: ResidentialProperty Subtype: Single Family ResidenceArchitecture: Bungalow |
Building Construction Materials: Asphalt, Vinyl SidingNot a New ConstructionDoes Not Include Home Warranty |
Property Information Parcel Number: 530531301141.000004 |
|
|---|
Price List Price: $199,900 |
|
|---|
|
|---|
Direction & Address City: BloomingtonCommunity: Maple Grove Baby Farms |
School Information Elementary School: FairviewElementary School District: Monroe County Community School Corp.Jr High / Middle School: Tri-NorthJr High / Middle School District: Monroe County Community School Corp.High School: Bloomington NorthHigh School District: Monroe County Community School Corp. |
|
|---|
Listing Agent Listing ID: 202532332 |
|
|---|
Building Area Building Area: 1050 Square Feet |
|
|---|
Community Features: None |
|
|---|
Lot Area: 0.47 acres |
|
|---|
Listing Terms: Cash, Conventional, FHA |
|
|---|
Energy Efficiency Features: Appliances, HVAC |
|
|---|
Mls Number: 202532332Attribution Contact: Cell: 317-372-9999Above Grade Unfinished Area: 1050 |
|
|---|
None |
Last check for updates: about 8 hours ago
Listing courtesy of Jason Millican, (317) 372-9999
Jason Millican Group
Source: IRMLS, MLS#202532332

Also Listed on IRMLS.
Price History for 420 N Kimble Dr
| Date | Price | Event | Source |
|---|---|---|---|
| 09/30/2025 | $199,900 | PriceChange | IRMLS #202532332 |
| 08/14/2025 | $219,900 | Listed For Sale | IRMLS #202532332 |
| 07/01/2025 | $209,000 | ListingRemoved | IRMLS #202448321 |
| 06/30/2025 | $209,000 | PendingToActive | IRMLS #202448321 |
| 06/14/2025 | $209,000 | Pending | IRMLS #202448321 |
| 06/04/2025 | $209,000 | PriceChange | IRMLS #202448321 |
| 04/07/2025 | $219,000 | PriceChange | IRMLS #202448321 |
| 03/03/2025 | $225,000 | PriceChange | IRMLS #202448321 |
| 02/02/2025 | $235,000 | PriceChange | IRMLS #202448321 |
| 12/31/2024 | $245,000 | Listed For Sale | IRMLS #202448321 |
| 10/31/2011 | $90,000 | Sold | IRMLS #417962 |
| 04/29/2011 | $99,500 | ListingRemoved | Agent Provided |
| 03/27/2011 | $99,500 | Listed For Sale | Agent Provided |
| 05/30/2002 | $76,500 | Sold | IRMLS #405481 |
Similar Homes You May Like
New Listings near 420 N Kimble Dr
Property Taxes and Assessment
| Year | 2024 |
|---|---|
| Tax | $624 |
| Assessment | $124,200 |
Home facts updated by county records
Comparable Sales for 420 N Kimble Dr
Address | Distance | Property Type | Sold Price | Sold Date | Bed | Bath | Sqft |
|---|---|---|---|---|---|---|---|
0.39 | Single-Family Home | $180,000 | 11/01/24 | 2 | 1 | 768 | |
0.12 | Single-Family Home | $268,000 | 08/29/25 | 3 | 3 | 1,753 | |
0.79 | Single-Family Home | $70,000 | 11/01/24 | 2 | 1 | 784 | |
0.85 | Single-Family Home | $155,000 | 06/12/25 | 2 | 1 | 610 | |
0.82 | Single-Family Home | $230,000 | 01/03/25 | 2 | 1 | 884 | |
0.65 | Single-Family Home | $295,000 | 05/22/25 | 3 | 2 | 1,120 | |
0.78 | Single-Family Home | $158,000 | 04/01/25 | 3 | 1 | 1,040 | |
0.71 | Single-Family Home | $180,000 | 12/09/24 | 3 | 1 | 1,338 | |
0.76 | Single-Family Home | $228,000 | 12/23/24 | 2 | 2 | 958 | |
0.56 | Single-Family Home | $250,000 | 12/04/24 | 3 | 1.5 | 1,984 |
Assigned Schools
These are the assigned schools for 420 N Kimble Dr.
Check with the applicable school district prior to making a decision based on these schools. Learn more.
What Locals Say about Bloomington
At least 540 Trulia users voted on each feature.
- 88%It's dog friendly
- 83%Car is needed
- 74%Parking is easy
- 72%There's holiday spirit
- 69%There's wildlife
- 67%There are sidewalks
- 66%Yards are well-kept
- 62%Kids play outside
- 60%It's quiet
- 60%People would walk alone at night
- 53%Neighbors are friendly
- 46%Streets are well-lit
- 42%They plan to stay for at least 5 years
- 39%It's walkable to grocery stores
- 36%It's walkable to restaurants
- 28%There are community events
Learn more about our methodology.
LGBTQ Local Legal Protections
LGBTQ Local Legal Protections
Jason Millican, Jason Millican Group
Agent Phone: (317) 372-9999

IDX information is provided exclusively for personal, non-commercial use, and may not be used for any purpose other than to identify prospective properties consumers may be interested in purchasing. Information is deemed reliable but not guaranteed.
420 N Kimble Dr, Bloomington, IN 47404 is a 2 bedroom, 1 bathroom, 1,050 sqft single-family home built in 1946. This property is currently available for sale and was listed by IRMLS on Aug 14, 2025. The MLS # for this home is MLS# 202532332.



