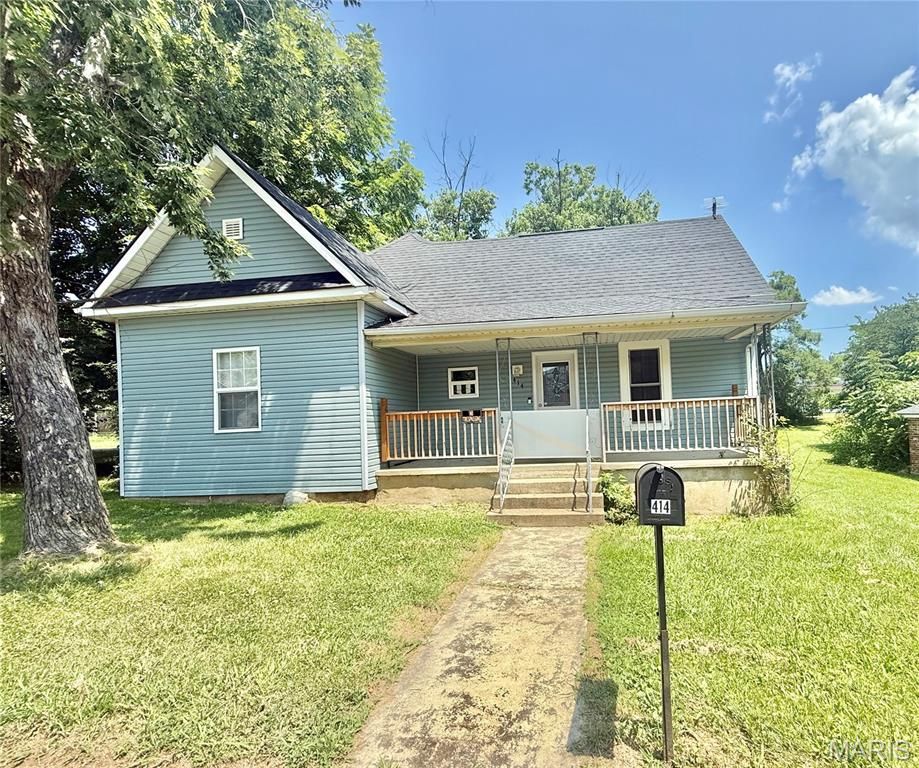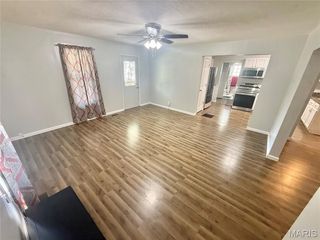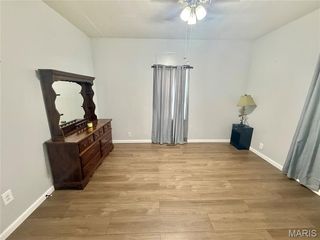414 Hampton Ave
Park Hills, MO 63601
- 2 Beds
- 1 Bath
- 1,131 sqft (on 0.31 acres)
2 Beds
1 Bath
1,131 sqft
(on 0.31 acres)
We estimate this home will sell faster than 99% nearby.
Local Information
© Google
-- mins to
Description
Welcome to this charming and move-in-ready 2-bedroom, 1-bathroom ranch home offering over 1,100 square feet of comfortable living space. Situated on a spacious .31 +/- acre lot, this property boasts a large yard perfect for outdoor enjoyment, gardening, or gatherings. Inside, you’ll find numerous modern updates including newer flooring, light fixtures, and a completely renovated bathroom featuring sleek, contemporary finishes. The kitchen is both stylish and functional, showcasing all new stainless-steel appliances and newer cabinetry that offers plenty of storage. A newer A/C unit ensures year-round comfort, and the newer roof adds peace of mind for years to come. The inviting covered front porch provides the perfect space to relax or entertain guests. Completing the property is a one-car detached garage with a brand-new garage door, ideal for parking or additional storage. With tasteful updates throughout and a well-maintained exterior, this home blends classic comfort with modern convenience. Don’t miss this opportunity to own a beautiful home with thoughtful upgrades inside and out.
We estimate this home will sell faster than 99% nearby.
Home Highlights
Parking
Garage
Outdoor
Porch
A/C
Heating & Cooling
HOA
None
Price/Sqft
$137
Listed
5 days ago
Home Details for 414 Hampton Ave
|
|---|
MLS Status: Active |
|
|---|
Interior Details Basement: Crawl SpaceNumber of Rooms: 7Types of Rooms: Bedroom, Bedroom 2, Bathroom, Dining Room, Kitchen, Laundry, Living Room |
Beds & Baths Number of Bedrooms: 2Main Level Bedrooms: 2Number of Bathrooms: 1Number of Bathrooms (full): 1Number of Bathrooms (main level): 1 |
Dimensions and Layout Living Area: 1131 Square Feet |
Appliances & Utilities Appliances: Dishwasher, Microwave, Oven, RefrigeratorDishwasherLaundry: Laundry RoomMicrowaveRefrigerator |
Heating & Cooling Heating: Forced Air,Natural GasHas CoolingAir Conditioning: Central AirHas HeatingHeating Fuel: Forced Air |
Fireplace & Spa No Fireplace |
Gas & Electric Electric: 220 Volts |
Windows, Doors, Floors & Walls Window: Double Pane WindowsFlooring: Vinyl |
Levels, Entrance, & Accessibility Levels: OneFloors: Vinyl |
|
|---|
Exterior Home Features Patio / Porch: Covered, Front PorchOther Structures: Garage(s)No Private Pool |
Parking & Garage Number of Garage Spaces: 1Number of Covered Spaces: 1No CarportHas a GarageNo Attached GarageParking Spaces: 1Parking: Garage |
Frontage Road Surface Type: AsphaltNot on Waterfront |
Water & Sewer Sewer: Public Sewer |
Finished Area Finished Area (above surface): 1131 Square Feet |
|
|---|
Days on Market: 5 |
|
|---|
Year Built Year Built: 1910 |
Property Type / Style Property Type: ResidentialProperty Subtype: Single Family ResidenceStructure Type: HouseArchitecture: Traditional |
Building Construction Materials: Vinyl SidingAttached To Another StructureDoes Not Include Home Warranty |
Property Information Condition: Updated/RemodeledParcel Number: 081012040070003.00 |
|
|---|
Price List Price: $155,500Price Per Sqft: $137 |
Status Change & Dates Possession Timing: Close Of Escrow |
|
|---|
Direction & Address City: Park HillsCommunity: Sur Rts Sub |
School Information Elementary School: Central Elem.Jr High / Middle School: Central MiddleHigh School: Central HighHigh School District: Central R-III |
|
|---|
Listing Agent Listing ID: 25046141 |
|
|---|
Building Area Building Area: 1131 |
|
|---|
Not Senior Community |
|
|---|
Association for this Listing: Mineral Area Board of REALTORSNo HOA |
|
|---|
Lot Area: 0.31 acres |
|
|---|
Special Conditions: Listing As Is |
|
|---|
Listing Terms: Cash, Conventional, FHA, USDA Loan, VA Loan |
|
|---|
Business Information Ownership: Private |
|
|---|
Mls Number: 25046141Above Grade Unfinished Area: 1131Showing Requirements: Appointment Only |
Last check for updates: about 3 hours ago
Listing Provided by: Mike R Shanks, (573) 934-1765
True Vision Realty, LLC
Originating MLS: Mineral Area Board of REALTORS
Source: MARIS, MLS#25046141

Price History for 414 Hampton Ave
| Date | Price | Event | Source |
|---|---|---|---|
| 07/03/2025 | $155,500 | Listed For Sale | MARIS #25046141 |
| 08/24/2023 | -- | Sold | MARIS #23040181 |
| 08/04/2023 | $140,000 | Pending | MARIS #23040181 |
| 07/16/2023 | $140,000 | PendingToActive | MARIS #23040181 |
| 07/09/2023 | $140,000 | Pending | MARIS #23040181 |
| 07/07/2023 | $140,000 | Listed For Sale | MARIS #23040181 |
| 06/04/2021 | -- | Sold | MARIS #197001_21024501 |
| 04/23/2021 | $44,900 | Pending | MARIS #21024501 |
| 04/21/2021 | $44,900 | Listed For Sale | MARIS #21024501 |
| 02/28/2018 | -- | Sold | MARIS #18017154 |
| 01/04/2018 | $28,411 | ListingRemoved | Agent Provided |
| 10/20/2017 | $21,000 | PriceChange | Agent Provided |
| 09/26/2017 | $25,000 | PriceChange | Agent Provided |
| 08/30/2017 | $29,900 | PriceChange | Agent Provided |
| 08/07/2017 | $35,000 | Listed For Sale | Agent Provided |
| 05/16/2017 | $35,889 | ListingRemoved | Agent Provided |
| 05/13/2017 | $0 | Listed For Sale | Agent Provided |
| 01/01/2016 | $34,500 | ListingRemoved | Agent Provided |
| 05/28/2015 | $34,500 | Listed For Sale | Agent Provided |
Similar Homes You May Like
New Listings near 414 Hampton Ave
Property Taxes and Assessment
| Year | 2024 |
|---|---|
| Tax | $513 |
| Assessment | $44,000 |
Home facts updated by county records
Comparable Sales for 414 Hampton Ave
Address | Distance | Property Type | Sold Price | Sold Date | Bed | Bath | Sqft |
|---|---|---|---|---|---|---|---|
0.10 | Single-Family Home | - | 06/05/25 | 2 | 1 | 1,172 | |
0.17 | Single-Family Home | - | 03/11/25 | 2 | 1 | 900 | |
0.14 | Single-Family Home | - | 05/28/25 | 2 | 1 | 843 | |
0.20 | Single-Family Home | - | 08/22/24 | 3 | 1 | 1,568 | |
0.47 | Single-Family Home | - | 12/09/24 | 2 | 1 | 1,215 | |
0.44 | Single-Family Home | - | 10/11/24 | 3 | 1 | 1,032 | |
0.20 | Single-Family Home | - | 10/15/24 | 3 | 1.5 | 1,070 | |
0.28 | Single-Family Home | - | 12/18/24 | 3 | 2 | 1,179 | |
0.51 | Single-Family Home | - | 07/19/24 | 2 | 1 | 832 | |
0.74 | Single-Family Home | - | 11/22/24 | 3 | 1 | 1,060 |
Assigned Schools
These are the assigned schools for 414 Hampton Ave.
Check with the applicable school district prior to making a decision based on these schools. Learn more.
What Locals Say about Park Hills
At least 39 Trulia users voted on each feature.
- 96%Parking is easy
- 94%Car is needed
- 79%Yards are well-kept
- 66%It's dog friendly
- 65%There's holiday spirit
- 61%Kids play outside
- 57%There are sidewalks
- 52%People would walk alone at night
- 48%Neighbors are friendly
- 46%It's quiet
- 46%They plan to stay for at least 5 years
- 43%It's walkable to grocery stores
- 40%There's wildlife
- 33%It's walkable to restaurants
- 28%Streets are well-lit
- 10%There are community events
Learn more about our methodology.
LGBTQ Local Legal Protections
LGBTQ Local Legal Protections
Mike R Shanks, True Vision Realty, LLC
Agent Phone: (573) 934-1765

IDX information is provided exclusively for personal, non-commercial use, and may not be used for any purpose other than to identify prospective properties consumers may be interested in purchasing.
Information is deemed reliable but not guaranteed. Some IDX listings have been excluded from this website. Click here for more information
414 Hampton Ave, Park Hills, MO 63601 is a 2 bedroom, 1 bathroom, 1,131 sqft single-family home built in 1910. This property is currently available for sale and was listed by MARIS on Jul 3, 2025. The MLS # for this home is MLS# 25046141.



