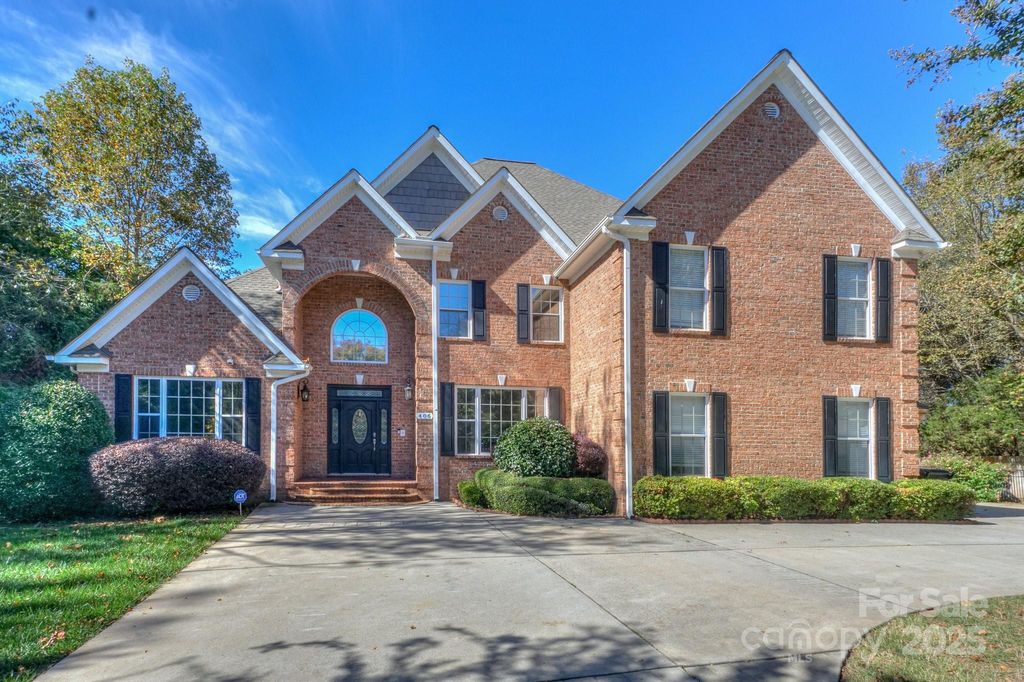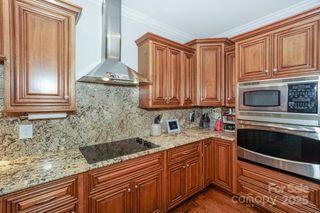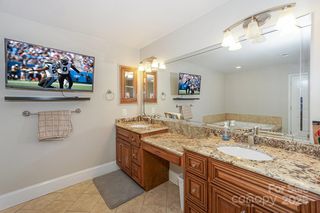406 Canvasback Rd
Mooresville, NC 28117
- 4 Beds
- 4 Baths
- 4,213 sqft (on 0.46 acres)
4 Beds
4 Baths
4,213 sqft
(on 0.46 acres)
Local Information
© Google
-- mins to
Description
Full brick home with 4 bedrooms, 4 full bathrooms, office, and flex space/playroom. Home has just over 4200 sqft of living space. Wood floors throughout. Large lot just under half an acre (.46). Very private backyard that is fenced with a pool and pergola. New pool pump was just installed. Garage has been converted to a finished work space that is heated and cooled by a ductless mini split system. Garage can be converted back or there is the possibility and enough room for a detached garage to be added. There is a primary bedroom on both the first and second floor. Both primary bedrooms have a dual vanity, walk-in shower, and separate jetted tub. Kitchen has custom cabinets, stainless steel appliances and granite counter tops. Large two story great room has wood burning fireplace and built-ins. Great location towards the end of street with partial lake view. Finished square footage includes 485 sqft of finished garage area.
Home Highlights
Parking
2 Car Garage
Outdoor
Porch, Deck, Pool
A/C
Heating & Cooling
HOA
None
Price/Sqft
$261
Listed
7 days ago
Home Details for 406 Canvasback Rd
|
|---|
MLS Status: Active |
|
|---|
Interior Details Number of Rooms: 12Types of Rooms: Primary Bedroom, Bedroom S, Bathroom Full, Dining Room, Great Room Two Story, Kitchen |
Beds & Baths Number of Bedrooms: 4Main Level Bedrooms: 1Number of Bathrooms: 4Number of Bathrooms (full): 4 |
Dimensions and Layout Living Area: 4213 Square Feet |
Appliances & Utilities Appliances: Dishwasher, Disposal, Electric Cooktop, Electric Oven, Electric Range, Microwave, Refrigerator with Ice Maker, Tankless Water Heater, Washer/DryerDishwasherDisposalLaundry: Laundry Room,SinkMicrowave |
Heating & Cooling Heating: Central,Ductless,Heat Pump,Natural GasHas CoolingAir Conditioning: Central Air,Ductless,Electric,Heat PumpHas HeatingHeating Fuel: Central |
Fireplace & Spa Fireplace: Great Room |
Windows, Doors, Floors & Walls Flooring: Tile, Wood |
Levels, Entrance, & Accessibility Stories: 2Levels: TwoFloors: Tile, Wood |
View Has a ViewView: Water |
|
|---|
Exterior Home Features Roof: ShinglePatio / Porch: Deck, Front PorchFencing: Back Yard, Fenced, Full, WoodOther Structures: GazeboExterior: In-Ground IrrigationFoundation: Crawl Space |
Parking & Garage Number of Garage Spaces: 2Number of Covered Spaces: 2Other Parking: Garage door has been remove to convert garage to a work space but can be converted back to garage.No CarportHas a GarageHas an Attached GarageHas Open ParkingParking Spaces: 2Parking: Driveway,Attached Garage,Garage Faces Side,Other - See Remarks,Garage on Main Level |
Pool Pool: In GroundPool |
Frontage Responsible for Road Maintenance: Publicly Maintained RoadRoad Surface Type: Concrete, Paved |
Water & Sewer Sewer: Septic InstalledWater Body: Lake Norman |
Surface & Elevation Elevation Units: Feet |
Finished Area Finished Area (above surface): 4213 Square Feet |
|
|---|
Days on Market: 7 |
|
|---|
Year Built Year Built: 2007 |
Property Type / Style Property Type: ResidentialProperty Subtype: Single Family Residence |
Building Construction Materials: Brick FullNot a New ConstructionNo Additional Parcels |
Property Information Parcel Number: 4636835422.000 |
|
|---|
Price List Price: $1,100,000Price Per Sqft: $261 |
|
|---|
Direction & Address City: MooresvilleCommunity: Mallard Head |
School Information Elementary School: Lake NormanJr High / Middle School: Woodland HeightsHigh School: Lake Norman |
|
|---|
Listing Agent Listing ID: 4294462 |
|
|---|
Building Area Building Area: 4213 Square Feet |
|
|---|
Not Senior Community |
|
|---|
Lot Area: 0.46 acres |
|
|---|
Special Conditions: Standard |
|
|---|
Listing Terms: Cash, Conventional |
|
|---|
Mls Number: 4294462Attic: Pull Down StairsWater ViewWater View: WaterAttribution Contact: zachstamey@yahoo.comAbove Grade Unfinished Area: 4213 |
Last check for updates: about 4 hours ago
Listing Provided by: Zach Stamey
NorthGroup Real Estate LLC
Source: Canopy MLS as distributed by MLS GRID, MLS#4294462

Also Listed on Canopy MLS as distributed by MLS GRID.
Price History for 406 Canvasback Rd
| Date | Price | Event | Source |
|---|---|---|---|
| 08/21/2025 | $1,100,000 | Listed For Sale | Canopy MLS as distributed by MLS GRID #4294462 |
| 07/29/2024 | $1,195,000 | ListingRemoved | Canopy MLS as distributed by MLS GRID #4085700 |
| 11/28/2023 | $1,195,000 | PriceChange | Canopy MLS as distributed by MLS GRID #4085700 |
| 11/17/2023 | $1,250,000 | PriceChange | Canopy MLS as distributed by MLS GRID #4085700 |
| 11/08/2023 | $1,295,000 | Listed For Sale | Canopy MLS as distributed by MLS GRID #4085700 |
| 12/16/2013 | $423,000 | Sold | Canopy MLS as distributed by MLS GRID #2188970 |
| 10/30/2013 | $430,000 | Listed For Sale | Agent Provided |
| 11/12/2010 | $375,000 | Sold | N/A |
| 09/20/2010 | $399,000 | Pending | Agent Provided |
| 04/24/2010 | $399,000 | PriceChange | Agent Provided |
| 02/03/2010 | $419,000 | Listed For Sale | Agent Provided |
| 01/02/2010 | $419,000 | ListingRemoved | Agent Provided |
| 10/04/2009 | $419,000 | PriceChange | Agent Provided |
| 04/04/2009 | $474,000 | PriceChange | Agent Provided |
| 02/13/2009 | $499,000 | Listed For Sale | Agent Provided |
| 01/26/2006 | $55,000 | Sold | N/A |
Similar Homes You May Like
New Listings near 406 Canvasback Rd
Property Taxes and Assessment
| Year | 2024 |
|---|---|
| Tax | $3,833 |
| Assessment | $639,420 |
Home facts updated by county records
Comparable Sales for 406 Canvasback Rd
Address | Distance | Property Type | Sold Price | Sold Date | Bed | Bath | Sqft |
|---|---|---|---|---|---|---|---|
0.02 | Single-Family Home | $1,355,000 | 05/06/25 | 4 | 3.5 | 4,569 | |
0.26 | Single-Family Home | $779,500 | 10/10/24 | 3 | 4 | 4,257 | |
0.20 | Single-Family Home | $1,200,000 | 08/29/24 | 4 | 3.5 | 3,348 | |
0.26 | Single-Family Home | $795,000 | 05/02/25 | 3 | 3.5 | 2,919 | |
0.19 | Single-Family Home | $1,025,000 | 04/30/25 | 4 | 4.5 | 3,151 | |
0.48 | Single-Family Home | $630,000 | 07/18/25 | 4 | 3 | 2,855 | |
0.07 | Single-Family Home | $1,170,000 | 05/05/25 | 4 | 3.5 | 5,496 | |
0.06 | Single-Family Home | $1,643,380 | 08/22/25 | 4 | 4 | 4,740 | |
0.18 | Single-Family Home | $600,000 | 12/03/24 | 3 | 2 | 2,252 | |
0.31 | Single-Family Home | $464,000 | 10/03/24 | 3 | 2.5 | 1,906 |
Assigned Schools
These are the assigned schools for 406 Canvasback Rd.
Check with the applicable school district prior to making a decision based on these schools. Learn more.
What Locals Say about Mooresville
At least 461 Trulia users voted on each feature.
- 89%Car is needed
- 86%It's dog friendly
- 85%Parking is easy
- 84%Yards are well-kept
- 81%There's holiday spirit
- 69%It's quiet
- 68%People would walk alone at night
- 68%Kids play outside
- 62%There are sidewalks
- 53%Neighbors are friendly
- 49%Streets are well-lit
- 47%There's wildlife
- 46%They plan to stay for at least 5 years
- 34%There are community events
- 31%It's walkable to restaurants
- 31%It's walkable to grocery stores
Learn more about our methodology.
LGBTQ Local Legal Protections
LGBTQ Local Legal Protections
Zach Stamey, NorthGroup Real Estate LLC

Based on information submitted to the MLS GRID as of 2025-08-27 16:48:22 PDT. All data is obtained from various sources and may not have been verified by broker or MLS GRID. Supplied Open House Information is subject to change without notice. All information should be independently reviewed and verified for accuracy. Properties may or may not be listed by the office/agent presenting the information. Some IDX listings have been excluded from this website. Click here for more information
406 Canvasback Rd, Mooresville, NC 28117 is a 4 bedroom, 4 bathroom, 4,213 sqft single-family home built in 2007. This property is currently available for sale and was listed by Canopy MLS as distributed by MLS GRID on Aug 21, 2025. The MLS # for this home is MLS# 4294462.



