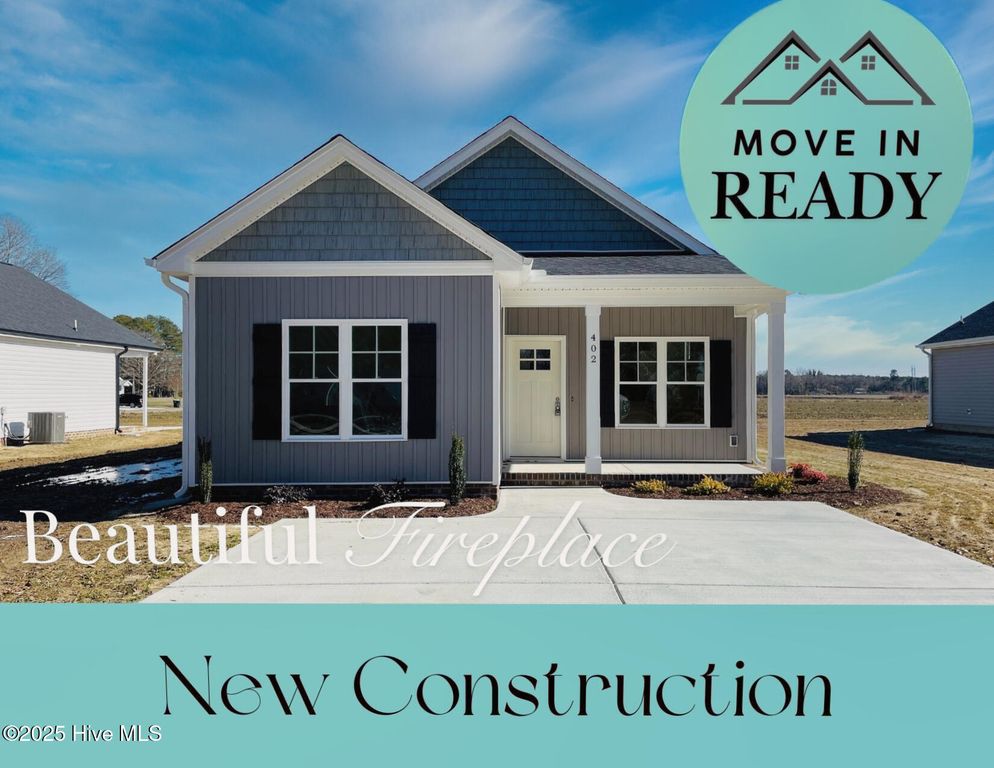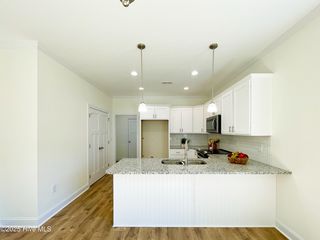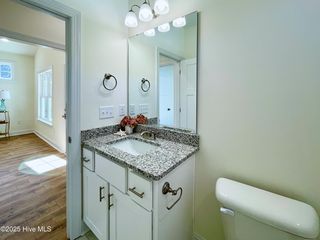402 S Vance Street
Fremont, NC 27830
- 3 Beds
- 2 Baths
- 1,340 sqft
$232,000
Last Sold: Jul 8, 2025
1% over list $230K
$173/sqft
Est. Refi. Payment $1,385/mo*
$232,000
Last Sold: Jul 8, 2025
1% over list $230K
$173/sqft
Est. Refi. Payment $1,385/mo*
3 Beds
2 Baths
1,340 sqft
Homes for Sale Near 402 S Vance Street
Local Information
© Google
-- mins to
Description
BUILDER PROVIDES $2500 CREDIT FOR BUYER TO USE TOWARDS CLOSING COSTS - Builder Will include Blinds!
Welcome to the Cottages on Vance - a premier community offering the Megan Plan, MOVE-IN READY, and packed with exceptional features! This home boasts 1,340 sqft of stylish living space, including 3 Bedrooms and 2 Bathrooms, providing the perfect balance of comfort and convenience.
Step inside and discover GRANITE COUNTERTOPS in the SPACIOUS SUNNY KITCHEN, complete with a LARGE PANTRY and a SEPARATE LAUNDRY ROOM. The COVERED FRONT AND BACK PORCHES invite you to enjoy outdoor living, while the ATTACHED REAR STORAGE adds practicality. The LARGE OWNER'S SUITE offers a WALK-IN CLOSET and TRAY CEILINGS, creating a serene retreat. The luxurious master bath features a LARGE SHOWER WITH SEAT and a SEAMLESS SHOWER DOOR, providing a spa-like experience.
The home showcases beautiful TRIM WORK around the FIREPLACE in the FAMILY ROOM, along with a separate dining space offering plenty of room for a hutch. Smart features like the RING DOORBELL, ALEXA SHOW 8, and ECOBEE THERMOSTAT enhance convenience and connectivity. Additional designer touches include LIGHT FIXTURES, a stylish TILE BACKSPLASH, and PULLS ON CABINETRY.
Located in the charming small-town atmosphere of Fremont, this home offers easy access to downtown Goldsboro, as well as convenient commutes to Greenville, Wilson, and Raleigh. And the best part? NO HOA! Don't miss out on this incredible opportunity—schedule a tour of this new construction home today!
Please note, the 3D Tour shown is of the Megan plan, not the exact address. Colors, layout, and specs may vary. ASK ABOUT LARGE BUILDER CREDITS TO HELP WITH CLOSING COSTS!
Welcome to the Cottages on Vance - a premier community offering the Megan Plan, MOVE-IN READY, and packed with exceptional features! This home boasts 1,340 sqft of stylish living space, including 3 Bedrooms and 2 Bathrooms, providing the perfect balance of comfort and convenience.
Step inside and discover GRANITE COUNTERTOPS in the SPACIOUS SUNNY KITCHEN, complete with a LARGE PANTRY and a SEPARATE LAUNDRY ROOM. The COVERED FRONT AND BACK PORCHES invite you to enjoy outdoor living, while the ATTACHED REAR STORAGE adds practicality. The LARGE OWNER'S SUITE offers a WALK-IN CLOSET and TRAY CEILINGS, creating a serene retreat. The luxurious master bath features a LARGE SHOWER WITH SEAT and a SEAMLESS SHOWER DOOR, providing a spa-like experience.
The home showcases beautiful TRIM WORK around the FIREPLACE in the FAMILY ROOM, along with a separate dining space offering plenty of room for a hutch. Smart features like the RING DOORBELL, ALEXA SHOW 8, and ECOBEE THERMOSTAT enhance convenience and connectivity. Additional designer touches include LIGHT FIXTURES, a stylish TILE BACKSPLASH, and PULLS ON CABINETRY.
Located in the charming small-town atmosphere of Fremont, this home offers easy access to downtown Goldsboro, as well as convenient commutes to Greenville, Wilson, and Raleigh. And the best part? NO HOA! Don't miss out on this incredible opportunity—schedule a tour of this new construction home today!
Please note, the 3D Tour shown is of the Megan plan, not the exact address. Colors, layout, and specs may vary. ASK ABOUT LARGE BUILDER CREDITS TO HELP WITH CLOSING COSTS!
This property is off market, which means it's not currently listed for sale or rent on Trulia. This may be different from what's available on other websites or public sources. This description is from July 08, 2025
Home Highlights
Parking
6 Open Spaces
Outdoor
Porch, Patio
A/C
Heating & Cooling
HOA
None
Price/Sqft
$173/sqft
Listed
180+ days ago
Home Details for 402 S Vance Street
|
|---|
Interior Details Number of Rooms: 7Types of Rooms: Bedroom 1, Bedroom 2, Bedroom 3, Dining Room, Kitchen, Laundry, Living Room, Other |
Beds & Baths Number of Bedrooms: 3Number of Bathrooms: 2Number of Bathrooms (full): 2 |
Dimensions and Layout Living Area: 1340 Square Feet |
Appliances & Utilities Appliances: Range, DishwasherDishwasher |
Heating & Cooling Heating: Electric,Heat PumpHas CoolingAir Conditioning: Central AirHas HeatingHeating Fuel: Electric |
Windows, Doors, Floors & Walls Flooring: Carpet, Laminate, Vinyl |
Levels, Entrance, & Accessibility Stories: 1Levels: OneFloors: Carpet, Laminate, Vinyl |
Security Security: Smoke Detector(s) |
|
|---|
Exterior Home Features Roof: ShinglePatio / Porch: Open, Covered, Patio, Porch, See RemarksFencing: NoneFoundation: Slab |
Parking & Garage Open Parking Spaces: 6No Attached GarageHas Open ParkingParking Spaces: 6Parking: Concrete,Lighted |
Frontage Road Frontage: Maintained, City Street, State RoadRoad Surface Type: PavedNot on Waterfront |
Water & Sewer Sewer: Municipal Sewer |
|
|---|
Year Built Year Built: 2024 |
Property Type / Style Property Type: ResidentialProperty Subtype: Single Family Residence |
Building Construction Materials: Vinyl Siding, Wood FrameIs a New Construction |
Property Information Parcel Number: 3605522688 |
|
|---|
Price List Price: $229,900Price Per Sqft: $173/sqft |
Status Change & Dates Off Market Date: Mon May 05 2025 |
|
|---|
MLS Status: Closed |
|
|---|
|
|---|
Direction & Address City: FremontCommunity: The Cottages on Vance |
School Information Elementary School: FremontJr High / Middle School: NorwayneHigh School: Charles AycockHigh School District: Wayne County Public Schools |
|
|---|
Building Area Building Area: 1340 Square Feet |
|
|---|
HOA Fee Frequency (second): AnnuallyNo HOA |
|
|---|
Lot Area: 10018.8 sqft |
|
|---|
Listing Terms: Cash, Conventional, FHA, USDA Loan, VA Loan |
|
|---|
Mls Number: 100456622 |
Last check for updates: about 10 hours ago
Listed by Beth Hines, (919) 868-6316
RE/MAX Southland Realty II
Bought with: A Non Member, A Non Member
Source: Hive MLS, MLS#100456622

Price History for 402 S Vance Street
| Date | Price | Event | Source |
|---|---|---|---|
| 07/08/2025 | $232,000 | Sold | Hive MLS #100456622 |
| 05/05/2025 | $229,900 | Pending | Doorify MLS #10042315 |
| 05/05/2025 | $229,900 | Contingent | Hive MLS #100456622 |
| 04/07/2025 | $229,900 | PriceChange | Hive MLS #100456622 |
| 03/20/2025 | $233,000 | PriceChange | Hive MLS #100456622 |
| 03/13/2025 | $233,100 | PriceChange | Hive MLS #100456622 |
| 03/07/2025 | $233,200 | PriceChange | Hive MLS #100456622 |
| 02/20/2025 | $233,300 | PriceChange | Hive MLS #100456622 |
| 02/14/2025 | $233,400 | PriceChange | Hive MLS #100456622 |
| 02/04/2025 | $233,500 | PriceChange | Hive MLS #100456622 |
| 01/30/2025 | $238,700 | PriceChange | Hive MLS #100456622 |
| 01/08/2025 | $238,800 | PriceChange | Hive MLS #100456622 |
| 11/21/2024 | $238,900 | PriceChange | Doorify MLS #10042315 |
| 07/19/2024 | $244,900 | Listed For Sale | Hive MLS #100456622 |
Comparable Sales for 402 S Vance Street
Address | Distance | Property Type | Sold Price | Sold Date | Bed | Bath | Sqft |
|---|---|---|---|---|---|---|---|
0.02 | Single-Family Home | $249,800 | 03/14/25 | 3 | 2 | 1,407 | |
0.04 | Single-Family Home | $235,000 | 03/24/25 | 3 | 2 | 1,276 | |
0.02 | Single-Family Home | $254,600 | 04/11/25 | 3 | 2 | 1,428 | |
0.02 | Single-Family Home | $254,600 | 03/14/25 | 3 | 2 | 1,428 | |
0.02 | Single-Family Home | $254,700 | 03/27/25 | 3 | 2 | 1,462 | |
0.03 | Single-Family Home | $254,800 | 02/14/25 | 3 | 2 | 1,490 | |
0.09 | Single-Family Home | $260,000 | 07/29/25 | 3 | 2 | 1,407 | |
0.14 | Single-Family Home | $225,000 | 03/27/25 | 3 | 2 | 1,332 | |
0.15 | Single-Family Home | $220,000 | 08/01/25 | 3 | 2 | 1,322 |
Assigned Schools
These are the assigned schools for 402 S Vance Street.
Check with the applicable school district prior to making a decision based on these schools. Learn more.
What Locals Say about Fremont
At least 4 Trulia users voted on each feature.
- 100%It's walkable to grocery stores
- 100%Parking is easy
- 86%It's dog friendly
- 86%Car is needed
- 83%Yards are well-kept
- 80%There's holiday spirit
- 75%It's walkable to restaurants
- 67%People would walk alone at night
- 67%Kids play outside
- 63%Neighbors are friendly
- 56%It's quiet
- 50%Streets are well-lit
- 50%They plan to stay for at least 5 years
- 33%There are community events
- 33%There's wildlife
- 25%There are sidewalks
Learn more about our methodology.
LGBTQ Local Legal Protections
LGBTQ Local Legal Protections

The data relating to real estate on this web site comes in part from the Internet Data Exchange program of Hive MLS, and is updated as of 2025-08-10 09:10:42 PDT. All information is deemed reliable but not guaranteed and should be independently verified. All properties are subject to prior sale, change, or withdrawal. Neither listing broker(s) nor Zillow, Inc. shall be responsible for any typographical errors, misinformation, or misprints, and shall be held totally harmless from any damages arising from reliance upon these data.
IDX information is provided exclusively for personal, non-commercial use, and may not be used for any purpose other than to identify prospective properties consumers may be interested in purchasing.
© 2025-08-10 09:10:42 PDT Hive MLS
Homes for Rent Near 402 S Vance Street
Off Market Homes Near 402 S Vance Street
402 S Vance Street, Fremont, NC 27830 is a 3 bedroom, 2 bathroom, 1,340 sqft single-family home built in 2024. This property is not currently available for sale. 402 S Vance Street was last sold on Jul 8, 2025 for $232,000 (1% higher than the asking price of $229,900). The current Trulia Estimate for 402 S Vance Street is $232,000.



