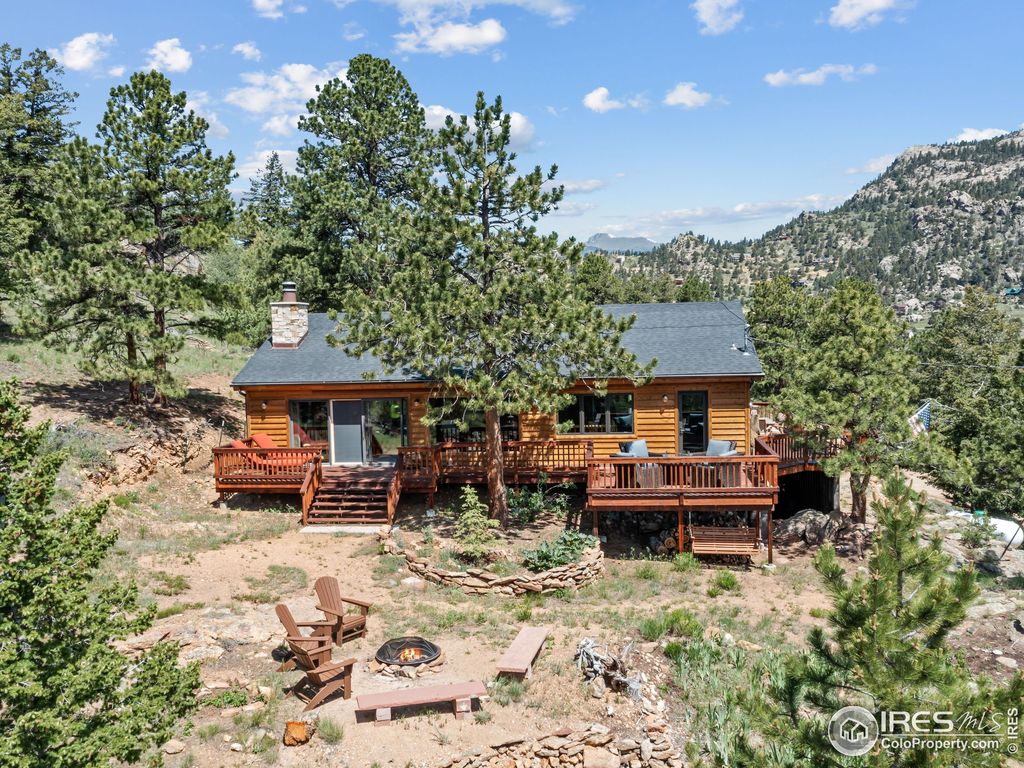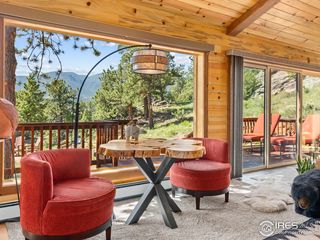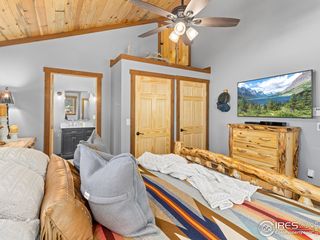402 Bluebird Ln
Estes Park, CO 80517
- 3 Beds
- 2.5 Baths
- 2,400 sqft (on 5 acres)
3 Beds
2.5 Baths
2,400 sqft
(on 5 acres)
Local Information
© Google
-- mins to
Description
High Country Hideaway! Escape to this Top of the World Home on 5 acres of total privacy, with magnificent sweeping views all around. Truly a Hidden Gem that provides the best of mountain living, with tranquility & spectacular panoramas in every direction, and all just 5 minutes from town, shopping, restaurants, schools and endless recreation. Imagine the perfect blend of privacy & easy access, with details that make the difference in this beautiful turn-key, mountain-style home, with its hand-crafted remodel and like-new condition throughout. Mountain character abounds in the open floor plan w/soaring wood ceilings, natural stone fireplace, log railings, hardwood flooring and lots of windows that bring the outside in. You'll love entertaining in this amazing kitchen, with gatherings that spill onto the expansive deck. The kitchen features gorgeous granite, rustic hickory cabinets & a solid granite farm sink with chiseled front. Peaceful primary bedroom and luxurious ensuite, plus 2 guest rooms downstairs. Every morning starts with a fantastic sunrise followed by sunshine pouring through the wall of east-facing windows and wildlife wandering through... A special place to enjoy, bordering Open Space and offered mostly furnished at $1,249,000...
Home Highlights
Parking
1 Car Garage
Outdoor
Deck
A/C
Heating & Cooling
HOA
None
Price/Sqft
$520
Listed
44 days ago
Home Details for 402 Bluebird Ln
|
|---|
Interior Details Basement: DaylightNumber of Rooms: 6Types of Rooms: Master Bedroom, Bedroom 2, Bedroom 3, Dining Room, Family Room, Kitchen |
Beds & Baths Number of Bedrooms: 3Main Level Bedrooms: 1Number of Bathrooms: 3Number of Bathrooms (full): 1Number of Bathrooms (three quarters): 1Number of Bathrooms (half): 1 |
Dimensions and Layout Living Area: 2400 Square Feet |
Appliances & Utilities Utilities: Electricity Available, Propane, Trash: several to choose fromAppliances: Electric Range/Oven, Dishwasher, Refrigerator, Washer, Dryer, MicrowaveDishwasherDryerLaundry: Washer/Dryer Hookups,Main LevelMicrowaveRefrigeratorWasher |
Heating & Cooling Heating: Hot Water,Baseboard,ZonedHas CoolingAir Conditioning: Ceiling Fan(s)Has HeatingHeating Fuel: Hot Water |
Fireplace & Spa Fireplace: Great RoomHas a FireplaceNo Spa |
Gas & Electric Electric: Electric, Town Of EPHas Electric on Property |
Windows, Doors, Floors & Walls Window: Window Coverings, Wood Frames, Double Pane Windows, Wood WindowsDoor: 6-Panel DoorsFlooring: Wood, Wood Floors, Carpet, Other |
Levels, Entrance, & Accessibility Stories: 1Accessibility: Main Floor Bath, Accessible Bedroom, Stall Shower, Main Level LaundryFloors: Wood, Wood Floors, Carpet, Other |
View Has a ViewView: Mountain(s), Hills, City |
|
|---|
Exterior Home Features Roof: CompositionPatio / Porch: DeckFencing: FencedOther Structures: Kennel/Dog Run, WorkshopFoundation: Slab |
Parking & Garage Number of Garage Spaces: 1Number of Covered Spaces: 1Other Parking: Garage Type: AttachedNo CarportHas a GarageHas an Attached GarageParking Spaces: 1Parking: Garage Door Opener,RV/Boat Parking |
Frontage Road Frontage: HighwayRoad Surface Type: GravelNot on Waterfront |
Water & Sewer Sewer: Septic |
Farm & Range Allowed to Raise HorsesDoes Not Include Irrigation Water Rights |
Finished Area Finished Area (above surface): 2400 Square Feet |
|
|---|
Days on Market: 44 |
|
|---|
Year Built Year Built: 1991 |
Property Type / Style Property Type: ResidentialProperty Subtype: Residential-Detached, ResidentialArchitecture: Cabin,Contemporary/Modern,Raised Ranch |
Building Construction Materials: Wood/Frame, Stone, Log, Wood Siding, Cedar/Redwood, Painted/Stained, ConcreteNot a New Construction |
Property Information Condition: Not New, Previously OwnedUsage of Home: Single FamilyNot Included in Sale: Seller's Personal Possessions And Artwork.Parcel Number: R0563862 |
|
|---|
Price List Price: $1,249,000Price Per Sqft: $520 |
|
|---|
MLS Status: Active/Backup |
|
|---|
|
|---|
Direction & Address City: Estes ParkCommunity: /010473 - S1 T04 R73 |
School Information Elementary School: Estes ParkJr High / Middle School: Estes ParkHigh School: Estes ParkHigh School District: Estes Park District |
|
|---|
Listing Agent Listing ID: 1038016 |
|
|---|
Building Area Building Area: 2400 Square Feet |
|
|---|
Community Features: Hiking/Biking TrailsNot Senior Community |
|
|---|
No HOA |
|
|---|
Lot Area: 5 Acres |
|
|---|
Special Conditions: Private Owner |
|
|---|
Listing Terms: Cash, Conventional, Exchange, 1031 Exchange |
|
|---|
Energy Efficiency Features: Southern Exposure |
|
|---|
BasementMls Number: 1038016Zillow Contingency Status: Accepting Back-up OffersListing UrlAttribution Contact: 970-302-1850Above Grade Unfinished Area: 2400 |
|
|---|
Hiking/Biking Trails |
Last check for updates: about 11 hours ago
Listing courtesy of Christian J. Collinet, (970) 302-1850
First Colorado Realty
Source: IRES, MLS#1038016

Also Listed on REcolorado.
Price History for 402 Bluebird Ln
| Date | Price | Event | Source |
|---|---|---|---|
| 08/12/2025 | $1,249,000 | Pending | REcolorado #IR1038016 |
| 08/01/2025 | $1,249,000 | PriceChange | REcolorado #IR1038016 |
| 06/29/2025 | $1,350,000 | PriceChange | IRES #1038016 |
| 04/21/2022 | $995,000 | Listed For Sale | IRES #963217 |
| 03/25/2016 | $340,000 | Sold | N/A |
| 01/11/2016 | $399,000 | Pending | Agent Provided |
| 12/19/2015 | $399,000 | Listed For Sale | Agent Provided |
Similar Homes You May Like
New Listings near 402 Bluebird Ln
Property Taxes and Assessment
| Year | 2023 |
|---|---|
| Tax | $3,109 |
| Assessment | $1,108,200 |
Home facts updated by county records
Comparable Sales for 402 Bluebird Ln
Address | Distance | Property Type | Sold Price | Sold Date | Bed | Bath | Sqft |
|---|---|---|---|---|---|---|---|
0.46 | Single-Family Home | $850,000 | 12/13/24 | 3 | 3 | 2,715 | |
0.19 | Single-Family Home | $1,285,000 | 08/04/25 | 3 | 2 | 2,358 | |
0.45 | Single-Family Home | $1,300,000 | 08/26/24 | 4 | 2.5 | 3,127 | |
0.32 | Single-Family Home | $630,000 | 02/25/25 | 3 | 2 | 1,499 | |
0.31 | Single-Family Home | $672,500 | 06/10/25 | 3 | 2 | 1,424 | |
0.48 | Single-Family Home | $815,000 | 08/05/25 | 3 | 3 | 2,862 | |
0.40 | Single-Family Home | $749,000 | 10/18/24 | 4 | 3 | 2,368 | |
0.47 | Single-Family Home | $900,000 | 02/03/25 | 3 | 3 | 3,117 | |
0.46 | Single-Family Home | $890,000 | 11/13/24 | 3 | 2.5 | 3,896 | |
0.83 | Single-Family Home | $650,000 | 01/08/25 | 3 | 2 | 2,028 |
Assigned Schools
These are the assigned schools for 402 Bluebird Ln.
Check with the applicable school district prior to making a decision based on these schools. Learn more.
What Locals Say about Estes Park
At least 45 Trulia users voted on each feature.
- 90%There's wildlife
- 87%It's dog friendly
- 75%It's quiet
- 74%People would walk alone at night
- 73%Car is needed
- 72%There's holiday spirit
- 60%It's walkable to restaurants
- 54%Parking is easy
- 54%Yards are well-kept
- 50%Kids play outside
- 50%Neighbors are friendly
- 49%They plan to stay for at least 5 years
- 45%It's walkable to grocery stores
- 30%Streets are well-lit
- 29%There are community events
- 24%There are sidewalks
Learn more about our methodology.
LGBTQ Local Legal Protections
LGBTQ Local Legal Protections
Information source: Information and Real Estate Services, LLC. Provided for limited non-commercial use only under IRES Rules © Copyright IRES.
Listing information is provided exclusively for consumers' personal, non-commercial use and may not be used for any purpose other than to identify prospective properties consumers may be interested in purchasing.
Information deemed reliable but not guaranteed by the MLS.
Listing information is provided exclusively for consumers' personal, non-commercial use and may not be used for any purpose other than to identify prospective properties consumers may be interested in purchasing.
Information deemed reliable but not guaranteed by the MLS.
402 Bluebird Ln, Estes Park, CO 80517 is a 3 bedroom, 3 bathroom, 2,400 sqft single-family home built in 1991. This property is currently available for sale and was listed by IRES on Jun 29, 2025. The MLS # for this home is MLS# 1038016.



