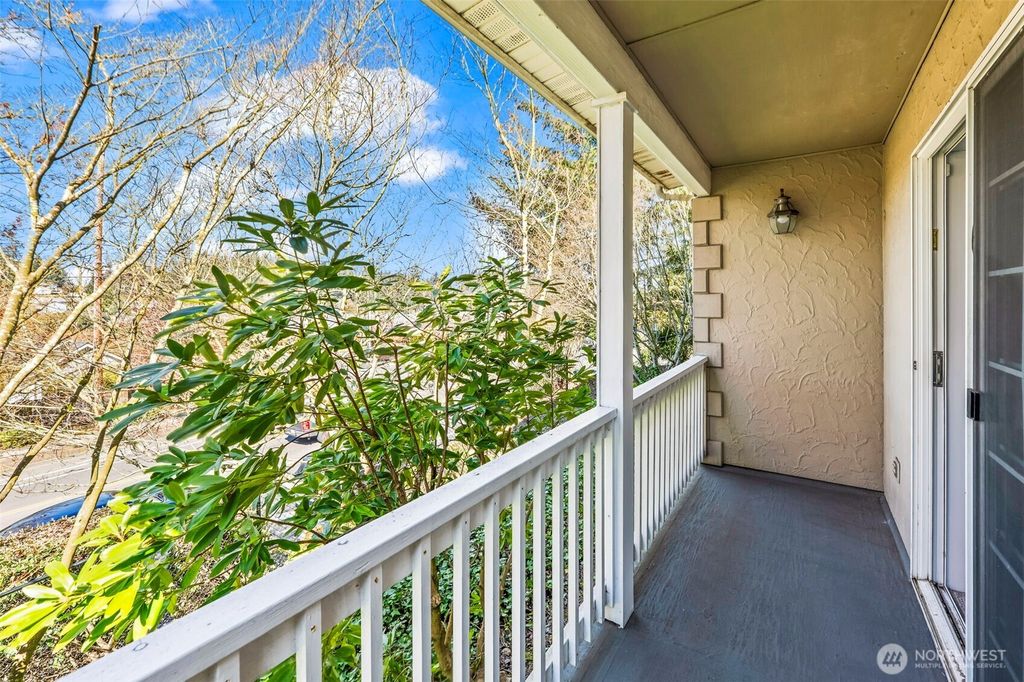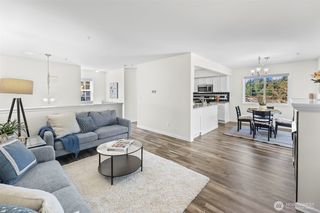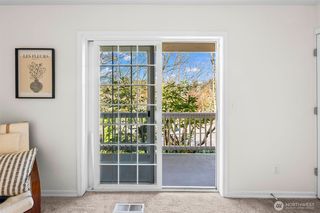Listed by C.J. Stewart, Hawkins Poe, (253) 274-8981 . Bought with Coldwell Banker Bain
4001 Flora Drive
Fircrest, WA 98466
- 3 Beds
- 2 Baths
- 1,544 sqft
$435,000
Last Sold: Aug 22, 2025
0% below list $436K
$282/sqft
Est. Refi. Payment $2,598/mo*
$435,000
Last Sold: Aug 22, 2025
0% below list $436K
$282/sqft
Est. Refi. Payment $2,598/mo*
3 Beds
2 Baths
1,544 sqft
Homes for Sale Near 4001 Flora Drive
Local Information
© Google
-- mins to
Description
*Potential for Seller to pay for permanent interest rate buy down for Buyer*. Tucked away in the heart of Fircrest, this spacious 3 bed condo offers light-filled, low-maintenance living. The updated kitchen features neutral quartz slab countertops, stainless steel appliances, & abundance of cabinet space—perfect for everyday cooking / entertaining. Vaulted ceilings & gas fireplace make the living room feel welcoming & open. The dining area leads to a sunny deck ideal for summer evenings. All 3 bedrooms on the same level, including a generous primary suite w/ dual closets, a second private deck. Secondary bedrooms are bright with large windows & double closets. An attached garage, large driveway, updated flooring, paint, roof, & heat pump.
This property is off market, which means it's not currently listed for sale or rent on Trulia. This may be different from what's available on other websites or public sources. This description is from August 25, 2025
Home Highlights
Parking
Garage
Outdoor
Yes
A/C
Heating & Cooling
HOA
$300/Monthly
Price/Sqft
$282/sqft
Listed
40 days ago
Last check for updates: about 8 hours ago
Listed by C.J. Stewart
Hawkins Poe
Jennifer Hawkins
Hawkins Poe
Bought with: Mary Rooney-Shea, Coldwell Banker Bain
Source: NWMLS, MLS#2409930

Home Details for 4001 Flora Drive
|
|---|
MLS Status: Sold |
|
|---|
Interior Details Number of Rooms: 7Types of Rooms: Master Bedroom, Bedroom, Bathroom Full, Bathroom Three Quarter, Dining Room, Kitchen With Eating Space |
Beds & Baths Number of Bedrooms: 3Number of Bathrooms: 2Number of Bathrooms (full): 1Number of Bathrooms (three quarters): 1 |
Dimensions and Layout Living Area: 1544 Square Feet |
Appliances & Utilities Appliances: Dishwasher(s), Microwave(s), Refrigerator(s), Stove(s)/Range(s), Water Heater: Electric |
Heating & Cooling Heating: Fireplace,Heat Pump,ElectricHas CoolingAir Conditioning: Heat PumpHas HeatingHeating Fuel: Fireplace |
Fireplace & Spa Number of Fireplaces: 1Fireplace: Gas, Upper Level: 1, FireplaceHas a Fireplace |
Gas & Electric Electric: Company: Tacoma Public Utilities |
Windows, Doors, Floors & Walls Flooring: Laminate, Carpet |
Levels, Entrance, & Accessibility Number of Stories: 2Levels: Multi/SplitFloors: Laminate, Carpet |
View No View |
|
|---|
Exterior Home Features Roof: CompositionPatio / Porch: Fireplace, Water Heater |
Parking & Garage Number of Garage Spaces: 1Number of Covered Spaces: 1No CarportHas a GarageParking Spaces: 1Parking: Individual Garage |
Frontage Not on Waterfront |
Water & Sewer Sewer: Company: City of Fircrest |
Farm & Range Does Not Include Irrigation Water Rights |
Surface & Elevation Elevation Units: Feet |
|
|---|
Year Built Year Built: 1996 |
Property Type / Style Property Type: ResidentialProperty Subtype: TownhouseStructure Type: TownhouseArchitecture: Traditional |
Building Building Name: Weathervane CondosConstruction Materials: Cement Planked, Cement Plank |
Property Information Included in Sale: Dishwasher(s), Microwave(s), Refrigerator(s), Stove(s)/Range(s)Parcel Number: 9001800010 |
|
|---|
Price List Price: $435,500Price Per Sqft: $282/sqft |
Status Change & Dates Off Market Date: Fri Aug 22 2025Possession Timing: Close Of Escrow |
|
|---|
Direction & Address City: FircrestCommunity: Fircrest |
School Information Elementary School: WhittierJr High / Middle School: Wainwright IntermediateHigh School: FossHigh School District: Tacoma |
|
|---|
Building Area Building Area: 1544 Square Feet |
|
|---|
Not Senior Community |
|
|---|
HOA Fee Includes: Common Area Maintenance, Maintenance Grounds, Road Maintenance, SewerHOA Fee: $300/Monthly |
|
|---|
Lot Area: 4826.448 sqft |
|
|---|
Special Conditions: Standard |
|
|---|
Listing Terms: Cash Out, Conventional, FHA, VA Loan |
|
|---|
Mls Number: 2409930Offer Review: Seller intends to review offers upon receiptShowing Requirements: Appointment Only, MLS Keybox |
Price History for 4001 Flora Drive
| Date | Price | Event | Source |
|---|---|---|---|
| 08/22/2025 | $435,000 | Sold | NWMLS #2409930 |
| 07/24/2025 | $435,500 | Pending | NWMLS #2409930 |
| 07/18/2025 | $435,500 | Listed For Sale | NWMLS #2409930 |
| 12/30/2022 | $425,000 | Sold | NWMLS #2017065 |
| 12/09/2022 | $425,000 | Pending | NWMLS #2017065 |
| 11/18/2022 | $425,000 | Listed For Sale | NWMLS #2017065 |
| 12/29/2020 | $323,500 | Sold | NWMLS #1587587 |
| 12/03/2020 | $323,500 | Pending | Agent Provided |
| 11/29/2020 | $323,500 | PendingToActive | Agent Provided |
| 11/19/2020 | $323,500 | Pending | Agent Provided |
| 11/19/2020 | $323,500 | PendingToActive | Agent Provided |
| 08/15/2020 | $323,500 | Pending | Agent Provided |
| 08/09/2020 | $323,500 | PriceChange | Agent Provided |
| 07/22/2020 | $328,500 | PriceChange | Agent Provided |
| 06/15/2020 | $329,500 | PriceChange | Agent Provided |
| 06/01/2020 | $334,500 | PriceChange | Agent Provided |
| 05/22/2020 | $338,900 | PriceChange | Agent Provided |
| 05/15/2020 | $343,500 | PriceChange | Agent Provided |
| 04/21/2020 | $348,500 | PriceChange | Agent Provided |
| 04/08/2020 | $353,500 | Listed For Sale | Agent Provided |
| 09/30/1997 | $109,900 | Sold | N/A |
Property Taxes and Assessment
| Year | 2024 |
|---|---|
| Tax | $4,355 |
| Assessment | $463,800 |
Home facts updated by county records
Comparable Sales for 4001 Flora Drive
Address | Distance | Property Type | Sold Price | Sold Date | Bed | Bath | Sqft |
|---|---|---|---|---|---|---|---|
0.94 | Townhouse | $570,000 | 05/16/25 | 2 | 2 | 1,588 | |
0.98 | Townhouse | $550,000 | 08/07/25 | 3 | 2 | 1,826 | |
0.97 | Townhouse | $510,000 | 07/16/25 | 3 | 2.5 | 1,653 | |
0.97 | Townhouse | $485,000 | 03/06/25 | 3 | 2.5 | 1,561 | |
0.94 | Townhouse | $504,000 | 08/13/25 | 2 | 2.5 | 1,595 | |
1.68 | Townhouse | $424,000 | 11/15/24 | 2 | 2 | 1,322 |
Assigned Schools
These are the assigned schools for 4001 Flora Drive.
Check with the applicable school district prior to making a decision based on these schools. Learn more.
What Locals Say about Fircrest
At least 53 Trulia users voted on each feature.
- 93%It's dog friendly
- 87%There's holiday spirit
- 86%Car is needed
- 84%Parking is easy
- 76%There are sidewalks
- 74%Yards are well-kept
- 73%It's quiet
- 71%Streets are well-lit
- 70%Kids play outside
- 70%People would walk alone at night
- 70%They plan to stay for at least 5 years
- 64%Neighbors are friendly
- 58%There's wildlife
- 50%It's walkable to restaurants
- 44%It's walkable to grocery stores
- 40%There are community events
Learn more about our methodology.
LGBTQ Local Legal Protections
LGBTQ Local Legal Protections

Listing information is provided by the Northwest Multiple Listing Service (NWMLS). Property information is based on available data that may include MLS information, county records, and other sources. Listings marked with this symbol: provided by Northwest Multiple Listing Service, 2025. All information provided is deemed reliable but is not guaranteed and should be independently verified. All properties are subject to prior sale or withdrawal. © 2025 NWMLS. All rights are reserved. Disclaimer: The information contained in this listing has not been verified by Zillow, Inc. and should be verified by the buyer. Some IDX listings have been excluded from this website. Click here for more information
Homes for Rent Near 4001 Flora Drive
Off Market Homes Near 4001 Flora Drive
4001 Flora Drive, Fircrest, WA 98466 is a 3 bedroom, 2 bathroom, 1,544 sqft townhouse built in 1996. This property is not currently available for sale. 4001 Flora Drive was last sold on Aug 22, 2025 for $435,000 (0% lower than the asking price of $435,500). The current Trulia Estimate for 4001 Flora Drive is $432,600.



