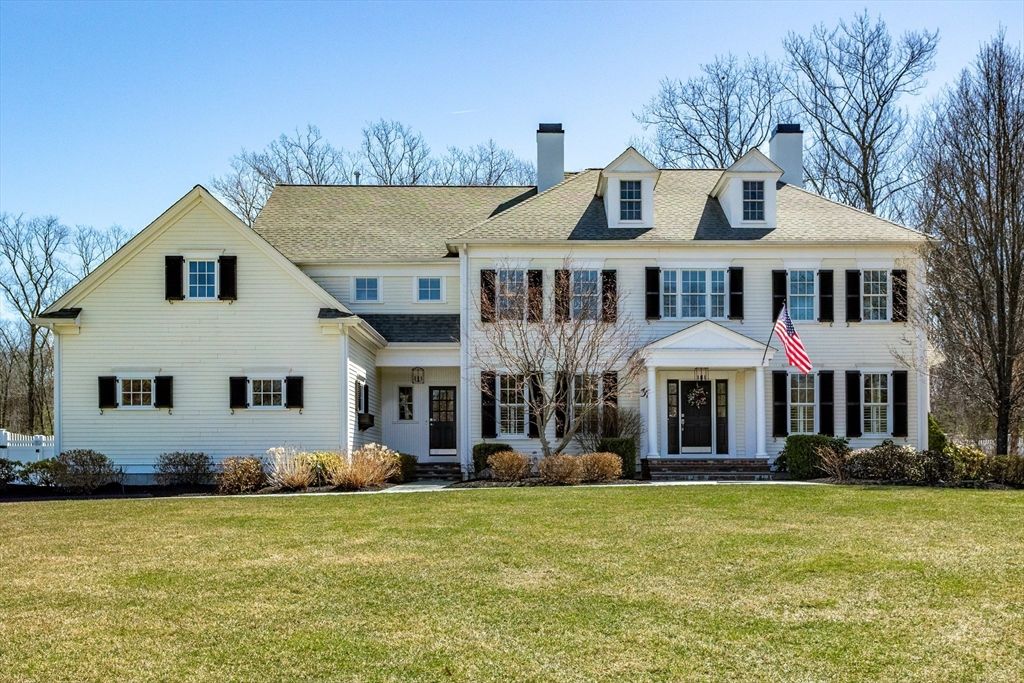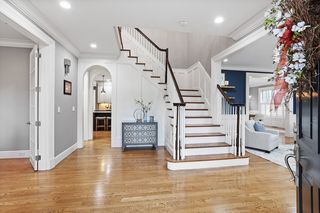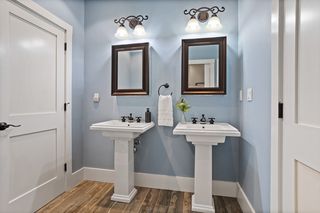37 Mill Pond Rd
Bolton, MA 01740
- 4 Beds
- 4.5 Baths
- 6,243 sqft (on 1.14 acres)
4 Beds
4.5 Baths
6,243 sqft
(on 1.14 acres)
Homes for Sale Near 37 Mill Pond Rd
Local Information
© Google
-- mins to
Description
Welcome to this stunning and elegant Colonial in the sought-after Century Mill Estates neighborhood. Be impressed with the attention to detail in this young 13 room, 4 bedroom, 4.5 bath home with luxury finishes throughout the four levels of finished living space. A gourmet kitchen with Sub-Zero fridge, 6-burner Wolf range, butler’s pantry, and custom moldings flows into elegant living spaces. The family room overlooks the beautifully landscaped private yard. Hardwood floors throughout, tile in baths, and expansive finished attic and basement add flexible space, including 3 bonus rooms and a workshop. Enjoy a heated 3-car garage with custom flooring, Sonos sound, in-wall speakers, and plantation shutters. Spend your summer enjoying the Outdoor oasis features a heated pool, hand-built fireplace, bluestone patio, irrigation, fencing, and landscape lighting. Includes generator hookup, laundry room upgrade, marble half-bath, Hardie Plank siding. Smart, spacious, and impeccably upgraded!
This property is off market, which means it's not currently listed for sale or rent on Trulia. This may be different from what's available on other websites or public sources. This description is from June 23, 2025
Home Highlights
Parking
3 Car Garage
Outdoor
Patio, Pool
A/C
Heating & Cooling
HOA
$68/Monthly
Price/Sqft
$270/sqft
Listed
67 days ago
Home Details for 37 Mill Pond Rd
|
|---|
Interior Details Basement: Full,Partially Finished,Interior Entry,Bulkhead,ConcreteNumber of Rooms: 13Types of Rooms: Master Bedroom, Bedroom 2, Bedroom 3, Bedroom 4, Master Bathroom, Bathroom 1, Bathroom 2, Bathroom 3, Dining Room, Family Room, Kitchen, Living Room |
Beds & Baths Number of Bedrooms: 4Number of Bathrooms: 5Number of Bathrooms (full): 4Number of Bathrooms (half): 1 |
Dimensions and Layout Living Area: 6243 Square Feet |
Appliances & Utilities Utilities: for Gas Range, for Electric Dryer, Washer Hookup, Icemaker Connection, Generator ConnectionLaundry: Closet/Cabinets - Custom Built,Stone/Granite/Solid Countertops,Recessed Lighting,Walk-in Storage,Washer Hookup,Sink,Second Floor,Electric Dryer Hookup |
Heating & Cooling Heating: Forced Air,Electric,PropaneHas CoolingAir Conditioning: Central AirHas HeatingHeating Fuel: Forced Air |
Fireplace & Spa Number of Fireplaces: 1Fireplace: Family RoomSpa: PrivateHas a FireplaceHas a Spa |
Gas & Electric Electric: Circuit Breakers, Generator Connection |
Windows, Doors, Floors & Walls Window: PictureDoor: French DoorsFlooring: Tile, Marble, Hardwood, Flooring - Hardwood, Flooring - Stone/Ceramic Tile |
Levels, Entrance, & Accessibility Floors: Tile, Marble, Hardwood, Flooring Hardwood, Flooring Stone Ceramic Tile |
|
|---|
Exterior Home Features Roof: ShinglePatio / Porch: PatioFencing: Fenced/Enclosed, FencedExterior: Patio, Pool - Inground Heated, Rain Gutters, Hot Tub/Spa, Professional Landscaping, Sprinkler System, Fenced YardFoundation: Concrete PerimeterHas a Private PoolSprinkler System |
Parking & Garage Number of Garage Spaces: 3Number of Covered Spaces: 3No CarportHas a GarageHas an Attached GarageHas Open ParkingParking Spaces: 6Parking: Attached,Garage Door Opener,Heated Garage,Storage,Paved Drive,Off Street,Paved |
Pool Pool: Pool - Inground HeatedPool |
Frontage Road Frontage: Private Road, Dead EndResponsible for Road Maintenance: Private Maintained RoadRoad Surface Type: PavedNot on Waterfront |
Water & Sewer Sewer: Private Sewer |
Finished Area Finished Area (above surface): 4850Finished Area (below surface): 1393 |
|
|---|
Year Built Year Built: 2012 |
Property Type / Style Property Type: ResidentialProperty Subtype: Single Family ResidenceArchitecture: Colonial |
Building Construction Materials: FrameNot Attached PropertyDoes Not Include Home Warranty |
Property Information Not Included in Sale: 4 Kitchen Chairs. See Attached Inclusion List.Parcel Number: 4751832 |
|
|---|
Price List Price: $1,685,000Price Per Sqft: $270/sqft |
Status Change & Dates Off Market Date: Mon Apr 28 2025 |
|
|---|
MLS Status: Sold |
|
|---|
|
|---|
Direction & Address City: BoltonCommunity: Century Mill Estates |
School Information Elementary School: Florence SawyerHigh School: Nrhs |
|
|---|
Building Area Building Area: 6243 Square Feet |
|
|---|
Community Features: Shopping, Park, Walk/Jog Trails, Golf, Conservation Area, Highway Access, House of Worship, Public School, SidewalksNot Senior Community |
|
|---|
Has an HOAHOA Fee: $820/Annually |
|
|---|
Lot Area: 1.14 Acres |
|
|---|
Contingencies: Pending P&SListing Terms: Other (See Remarks) |
|
|---|
Energy Efficiency Features: Thermostat |
|
|---|
BasementMls Number: 73359581Above Grade Unfinished Area: 4850 |
|
|---|
ShoppingParkWalk/Jog TrailsGolfConservation AreaHighway AccessHouse of WorshipPublic SchoolSidewalks |
Last check for updates: about 3 hours ago
Listed by St. Martin Team
Barrett Sotheby's International Realty
Colleen Murphy
Bought with: Rosemary Comrie, Comrie Real Estate, Inc.
Source: MLS PIN, MLS#73359581
Price History for 37 Mill Pond Rd
| Date | Price | Event | Source |
|---|---|---|---|
| 06/23/2025 | $1,685,000 | Sold | MLS PIN #73359581 |
| 04/22/2025 | $1,685,000 | Contingent | MLS PIN #73359581 |
| 04/14/2025 | $1,685,000 | Listed For Sale | MLS PIN #73359581 |
Property Taxes and Assessment
| Year | 2024 |
|---|---|
| Tax | $22,844 |
| Assessment | $1,404,900 |
Home facts updated by county records
Comparable Sales for 37 Mill Pond Rd
Address | Distance | Property Type | Sold Price | Sold Date | Bed | Bath | Sqft |
|---|---|---|---|---|---|---|---|
0.05 | Single-Family Home | $1,100,000 | 08/21/24 | 4 | 2.5 | 2,771 | |
0.18 | Single-Family Home | $1,280,000 | 03/31/25 | 4 | 3 | 3,231 | |
0.31 | Single-Family Home | $1,450,000 | 07/31/25 | 4 | 4.5 | 4,640 | |
0.25 | Single-Family Home | $1,365,000 | 10/17/24 | 4 | 3 | 3,064 | |
0.20 | Single-Family Home | $900,000 | 07/30/25 | 4 | 2.5 | 3,049 | |
0.13 | Single-Family Home | $575,000 | 03/27/25 | 4 | 3 | 1,610 | |
0.55 | Single-Family Home | $980,000 | 06/24/25 | 4 | 2.5 | 3,417 | |
0.71 | Single-Family Home | $899,000 | 06/17/25 | 4 | 3.5 | 2,752 | |
0.96 | Single-Family Home | $1,150,000 | 05/19/25 | 4 | 3.5 | 4,712 |
Assigned Schools
These are the assigned schools for 37 Mill Pond Rd.
Check with the applicable school district prior to making a decision based on these schools. Learn more.
What Locals Say about Bolton
At least 14 Trulia users voted on each feature.
- 100%Car is needed
- 88%It's dog friendly
- 82%Parking is easy
- 80%There's wildlife
- 80%There's holiday spirit
- 76%Yards are well-kept
- 72%People would walk alone at night
- 67%It's quiet
- 60%Kids play outside
- 55%They plan to stay for at least 5 years
- 47%Neighbors are friendly
- 44%There are community events
- 40%It's walkable to restaurants
- 36%Streets are well-lit
- 35%It's walkable to grocery stores
- 25%There are sidewalks
Learn more about our methodology.
LGBTQ Local Legal Protections
LGBTQ Local Legal Protections
The property listing data and information set forth herein were provided to MLS Property Information Network, Inc. from third party sources, including sellers, lessors and public records, and were compiled by MLS Property Information Network, Inc. The property listing data and information are for the personal, non commercial use of consumers having a good faith interest in purchasing or leasing listed properties of the type displayed to them and may not be used for any purpose other than to identify prospective properties which such consumers may have a good faith interest in purchasing or leasing. MLS Property Information Network, Inc. and its subscribers disclaim any and all representations and warranties as to the accuracy of the property listing data and information set forth herein.
The MLS listing information displayed is deemed reliable, but is not guaranteed accurate by the MLS.
The MLS listing information displayed is deemed reliable, but is not guaranteed accurate by the MLS.
Homes for Rent Near 37 Mill Pond Rd
Off Market Homes Near 37 Mill Pond Rd
37 Mill Pond Rd, Bolton, MA 01740 is a 4 bedroom, 5 bathroom, 6,243 sqft single-family home built in 2012. This property is not currently available for sale. 37 Mill Pond Rd was last sold on Jun 23, 2025 for $1,685,000 (0% higher than the asking price of $1,685,000). The current Trulia Estimate for 37 Mill Pond Rd is $1,685,500.



