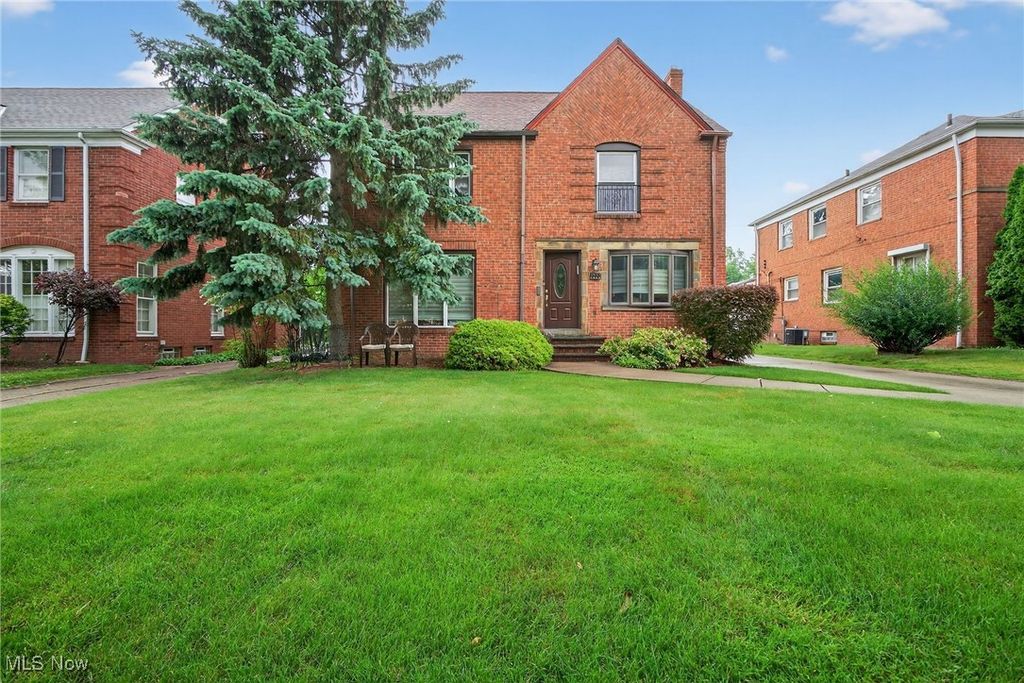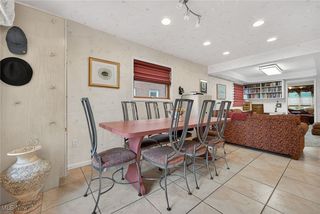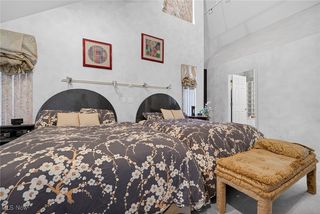3537 Shannon Rd
Cleveland Heights, OH 44118
- 6 Beds
- 5.5 Baths
- 3,372 sqft
6 Beds
5.5 Baths
3,372 sqft
Local Information
© Google
-- mins to
Description
Charming and Spacious Brick Colonial in the Heart of Cleveland Heights
Welcome to this stunning and unique brick home, full of curb appeal and character, located in the heart of Cleveland Heights. With nearly 4,000 square feet of living space, this home offers room to spread out and enjoy every corner.
The first floor features a welcoming foyer, a family room, a living room, and a large formal dining room—perfect for entertaining. The oversized kitchen is a chef’s dream, boasting abundant cabinetry, expansive granite countertops, two sinks, and plenty of workspace. A mudroom adds convenience and functionality.
Upstairs on the second floor, you’ll find four bedrooms and three full bathrooms, including a spacious master suite with cathedral ceilings, a luxurious master bath, and an impressive walk-in closet with laundry.
The third floor offers two additional bedrooms and a full bathroom, ideal for guests, a home office, or a private retreat.
The finished basement adds even more space with a large recreation area, a bonus room, full bathroom, and a second laundry area.
Step outside to enjoy a plush backyard with a deck, perfect for relaxing or entertaining.
This is a truly special home, full of charm, space, and modern updates—all in a prime location.
Welcome to this stunning and unique brick home, full of curb appeal and character, located in the heart of Cleveland Heights. With nearly 4,000 square feet of living space, this home offers room to spread out and enjoy every corner.
The first floor features a welcoming foyer, a family room, a living room, and a large formal dining room—perfect for entertaining. The oversized kitchen is a chef’s dream, boasting abundant cabinetry, expansive granite countertops, two sinks, and plenty of workspace. A mudroom adds convenience and functionality.
Upstairs on the second floor, you’ll find four bedrooms and three full bathrooms, including a spacious master suite with cathedral ceilings, a luxurious master bath, and an impressive walk-in closet with laundry.
The third floor offers two additional bedrooms and a full bathroom, ideal for guests, a home office, or a private retreat.
The finished basement adds even more space with a large recreation area, a bonus room, full bathroom, and a second laundry area.
Step outside to enjoy a plush backyard with a deck, perfect for relaxing or entertaining.
This is a truly special home, full of charm, space, and modern updates—all in a prime location.
Home Highlights
Parking
Garage
Outdoor
No Info
A/C
Heating & Cooling
HOA
None
Price/Sqft
$185
Listed
74 days ago
Home Details for 3537 Shannon Rd
|
|---|
Interior Details Basement: Finished |
Beds & Baths Number of Bedrooms: 6Number of Bathrooms: 6Number of Bathrooms (full): 5Number of Bathrooms (half): 1Number of Bathrooms (main level): 1 |
Dimensions and Layout Living Area: 3372 Square Feet |
Heating & Cooling Heating: Forced AirHas CoolingAir Conditioning: Central AirHas HeatingHeating Fuel: Forced Air |
Fireplace & Spa Number of Fireplaces: 1Has a Fireplace |
Levels, Entrance, & Accessibility Levels: Three Or More |
|
|---|
Exterior Home Features Roof: AluminumNo Private Pool |
Parking & Garage Number of Garage Spaces: 2Number of Covered Spaces: 2No CarportHas a GarageNo Attached GarageParking Spaces: 2Parking: Detached,Garage |
Frontage Not on Waterfront |
Water & Sewer Sewer: Public Sewer |
Finished Area Finished Area (above surface): 2772 Square FeetFinished Area (below surface): 600 Square Feet |
|
|---|
Days on Market: 74 |
|
|---|
Year Built Year Built: 1946 |
Property Type / Style Property Type: ResidentialProperty Subtype: Single Family ResidenceArchitecture: Colonial |
Building Construction Materials: UnknownDoes Not Include Home Warranty |
Property Information Parcel Number: 68320038 |
|
|---|
Price List Price: $625,000Price Per Sqft: $185 |
Status Change & Dates Possession Timing: Delivery Of Deed |
|
|---|
MLS Status: Active |
|
|---|
|
|---|
Direction & Address City: Cleveland HeightsCommunity: Taylor-Mayfield Cos Severn Park |
School Information Elementary School District: Cleveland Hts-Univer - 1810Jr High / Middle School District: Cleveland Hts-Univer - 1810High School District: Cleveland Hts-Univer - 1810 |
|
|---|
Listing Agent Listing ID: 5131195 |
|
|---|
Building Area Building Area: 3372 Square Feet |
|
|---|
Association for this Listing: Akron Cleveland Association of REALTORSNo HOA |
|
|---|
Lot Area: 6150.672 sqft |
|
|---|
Special Conditions: Standard |
|
|---|
BasementMls Number: 5131195Living Area Range Units: Square FeetAttribution Contact: gavisepton@gmail.com 216-262-4700Above Grade Unfinished Area: 2772 |
Last check for updates: about 3 hours ago
Listing Provided by: Gavriel Septon, (216) 262-4700
Keller Williams Citywide
Originating MLS: Akron Cleveland Association of REALTORS
Source: MLS Now, MLS#5131195

Price History for 3537 Shannon Rd
| Date | Price | Event | Source |
|---|---|---|---|
| 06/13/2025 | $625,000 | Listed For Sale | MLS Now #5131195 |
| 11/05/1984 | $74,000 | Sold | N/A |
Similar Homes You May Like
New Listings near 3537 Shannon Rd
Property Taxes and Assessment
| Year | 2024 |
|---|---|
| Tax | $7,604 |
| Assessment | $260,400 |
Home facts updated by county records
Comparable Sales for 3537 Shannon Rd
Address | Distance | Property Type | Sold Price | Sold Date | Bed | Bath | Sqft |
|---|---|---|---|---|---|---|---|
0.12 | Single-Family Home | $146,450 | 01/06/25 | 4 | 1.5 | 2,576 | |
0.41 | Single-Family Home | $340,000 | 11/20/24 | 3 | 4 | 3,032 | |
0.27 | Single-Family Home | $187,000 | 05/06/25 | 4 | 2.5 | 1,617 | |
0.29 | Single-Family Home | $330,000 | 09/11/24 | 4 | 3.5 | 2,131 |
Assigned Schools
These are the assigned schools for 3537 Shannon Rd.
Check with the applicable school district prior to making a decision based on these schools. Learn more.
What Locals Say about Cleveland Heights
At least 315 Trulia users voted on each feature.
- 98%There are sidewalks
- 94%It's dog friendly
- 84%Yards are well-kept
- 80%It's walkable to restaurants
- 80%Parking is easy
- 75%Car is needed
- 75%Streets are well-lit
- 74%There's wildlife
- 74%It's walkable to grocery stores
- 73%Kids play outside
- 69%There's holiday spirit
- 67%People would walk alone at night
- 61%Neighbors are friendly
- 55%They plan to stay for at least 5 years
- 53%It's quiet
- 43%There are community events
Learn more about our methodology.
LGBTQ Local Legal Protections
LGBTQ Local Legal Protections
Gavriel Septon, Keller Williams Citywide
Agent Phone: (216) 262-4700

The data relating to real estate for sale on this website comes in part from the Internet Data Exchange program of MLS NOW. Real estate listings held by brokerage firms other than Zillow, Inc. are marked with the Internet Data Exchange logo and detailed information about them includes the name of the listing broker(s). Zillow, Inc. does not display the entire MLS NOW IDX database on this website. The listings of some real estate brokerage firms have been excluded. Information is deemed reliable but not guaranteed. Copyright 2025 - Multiple Listing Service, Inc. – All Rights Reserved.
3537 Shannon Rd, Cleveland Heights, OH 44118 is a 6 bedroom, 6 bathroom, 3,372 sqft single-family home built in 1946. This property is currently available for sale and was listed by MLS Now on Jun 13, 2025. The MLS # for this home is MLS# 5131195.



