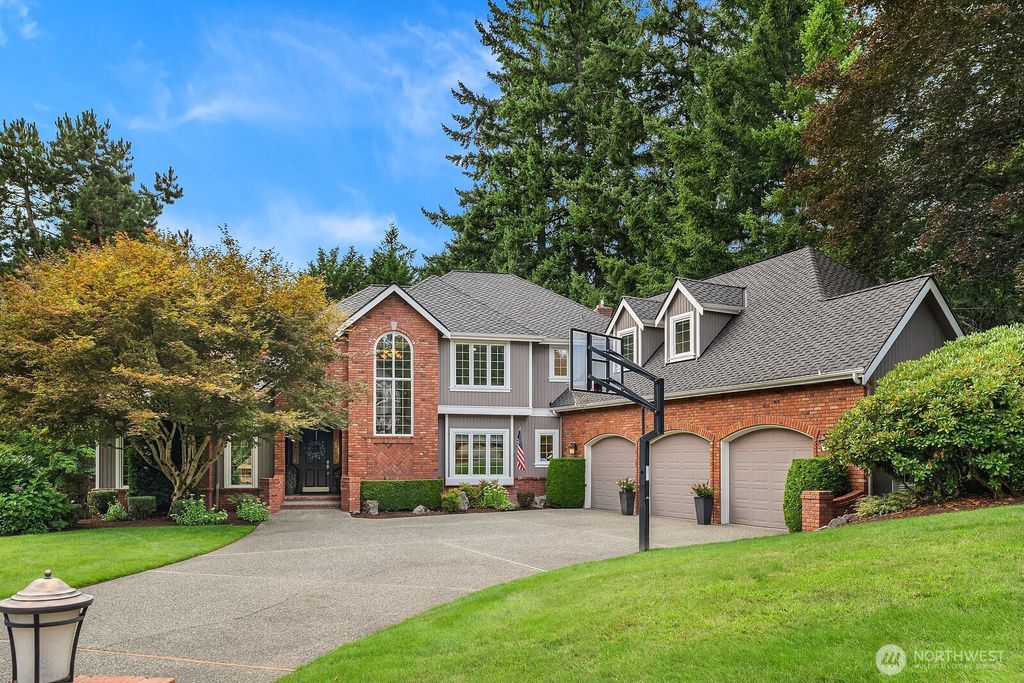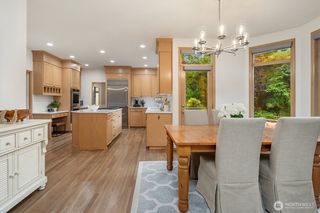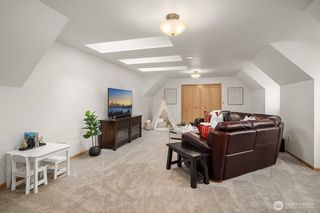Listed by Sara K. Miller, Windermere Real Estate/East, (425) 392-6600
3521 264th Avenue SE
Sammamish, WA 98075
- 4 Beds
- 2.5 Baths
- 3,750 sqft (on 0.45 acres)
4 Beds
2.5 Baths
3,750 sqft
(on 0.45 acres)
We estimate this home will sell faster than 94% nearby.
Local Information
© Google
-- mins to
Description
Immaculate 4-bedroom home in sought-after Tibbetts Station, set on a spacious private lot. Main level features light-filled spaces with gleaming hardwood floors, a great room with cozy fireplace is just off the chef's kitchen with a breakfast nook. Formal living and dining rooms ideal for entertaining, plus an office. Upstairs, the primary suite boasts a remodeled spa-like bath and walk-in closet, joined by three additional bedrooms and a large bonus room with wet bar, offering flexibility for relaxing, play, or guests. Step outside to a private deck and expansive private backyard, ideal for year-round outdoor living and entertaining. Oversized 3-car garage and AC. Top-rated Issaquah schools, conveniently located. This home has it all.
We estimate this home will sell faster than 94% nearby.
Home Highlights
Parking
3 Car Garage
Outdoor
Yes
A/C
Heating & Cooling
HOA
$33/Monthly
Price/Sqft
$585
Listed
7 days ago
Last check for updates: about 9 hours ago
Listing courtesy of Sara K. Miller
Windermere Real Estate/East
Source: NWMLS, MLS#2423408

Home Details for 3521 264th Avenue SE
|
|---|
MLS Status: Active |
|
|---|
Interior Details Basement: NoneNumber of Rooms: 15Types of Rooms: Master Bedroom, Bedroom, Bathroom Full, Bonus Room, Den Office, Dining Room, Entry Hall, Family Room, Kitchen With Eating Space, Living Room, Utility Room |
Beds & Baths Number of Bedrooms: 4Number of Bathrooms: 3Number of Bathrooms (full): 2Number of Bathrooms (half): 1Number of Bathrooms (main level): 1 |
Dimensions and Layout Living Area: 3750 Square Feet |
Appliances & Utilities Utilities: Xfinity, XfinityAppliances: Dishwasher(s), Disposal, Double Oven, Dryer(s), Microwave(s), Refrigerator(s), Stove(s)/Range(s), Washer(s), Garbage Disposal, Water Heater: GasDisposal |
Heating & Cooling Heating: Fireplace,Forced Air,Electric,Natural GasHas CoolingAir Conditioning: Central AirHas HeatingHeating Fuel: Fireplace |
Fireplace & Spa Number of Fireplaces: 2Fireplace: Gas, Main Level: 2, FireplaceHas a Fireplace |
Gas & Electric Electric: Company: Puget Sound Energy |
Windows, Doors, Floors & Walls Window: Double Pane/Storm Window, Skylight(s)Door: French DoorsFlooring: Ceramic Tile, Hardwood, Carpet |
Levels, Entrance, & Accessibility Stories: 2Levels: TwoEntry Location: MainFloors: Ceramic Tile, Hardwood, Carpet |
View Has a ViewView: Territorial |
|
|---|
Exterior Home Features Roof: CompositionPatio / Porch: Bath Off Primary, Ceiling Fan(s), Double Pane/Storm Window, Dining Room, Fireplace, French Doors, Skylight(s), Vaulted Ceiling(s), Walk-In Closet(s), Walk-In Pantry, Water Heater, Wet BarVegetation: WoodedFoundation: Poured Concrete |
Parking & Garage Number of Garage Spaces: 3Number of Covered Spaces: 3No CarportHas a GarageHas an Attached GarageNo Open ParkingParking Spaces: 3Parking: Driveway,Attached Garage |
Frontage Not on Waterfront |
Water & Sewer Sewer: Septic Tank, Company: Septic |
Farm & Range Does Not Include Irrigation Water Rights |
Surface & Elevation Topography: Partial SlopeElevation Units: Feet |
|
|---|
Days on Market: 7 |
|
|---|
Year Built Year Built: 1993 |
Property Type / Style Property Type: ResidentialProperty Subtype: Single Family ResidenceStructure Type: HouseArchitecture: Traditional |
Building Building Name: Tibbetts Station Div 03Construction Materials: Brick, Wood Siding |
Property Information Condition: Very GoodIncluded in Sale: Dishwasher(s), Double Oven, Dryer(s), Garbage Disposal, Microwave(s), Refrigerator(s), Stove(s)/Range(s), Washer(s)Parcel Number: 8644220150 |
|
|---|
Price List Price: $2,195,000Price Per Sqft: $585 |
Status Change & Dates Possession Timing: Close Of Escrow |
|
|---|
|
|---|
Direction & Address City: SammamishCommunity: Sammamish |
School Information Elementary School: Endeavour ElemJr High / Middle School: Beaver Lake MidHigh School: Skyline HighHigh School District: Issaquah |
|
|---|
Listing Agent Listing ID: 2423408 |
|
|---|
Building Area Building Area: 3750 Square Feet |
|
|---|
Community Features: Athletic Court, CCRs, PlaygroundNot Senior Community |
Other Playground |
|
|---|
HOA Phone: 425-891-6488HOA Fee: $400/Annually |
|
|---|
Lot Area: 0.45 acres |
|
|---|
Special Conditions: Standard |
|
|---|
Listing Terms: Cash Out, Conventional |
|
|---|
Mls Number: 2423408Offer Review: Seller intends to review offers upon receiptShowing Requirements: Appointment Only, MLS Keybox |
|
|---|
Athletic CourtCCRsPlayground |
Price History for 3521 264th Avenue SE
| Date | Price | Event | Source |
|---|---|---|---|
| 08/21/2025 | $2,195,000 | Listed For Sale | NWMLS #2423408 |
| 03/14/2003 | $582,500 | Sold | NWMLS #22200597 |
| 03/31/1994 | $449,950 | Sold | N/A |
Similar Homes You May Like
New Listings near 3521 264th Avenue SE
Property Taxes and Assessment
| Year | 2024 |
|---|---|
| Tax | $16,100 |
| Assessment | $1,844,000 |
Home facts updated by county records
Comparable Sales for 3521 264th Avenue SE
Address | Distance | Property Type | Sold Price | Sold Date | Bed | Bath | Sqft |
|---|---|---|---|---|---|---|---|
0.12 | Single-Family Home | $1,960,000 | 02/28/25 | 3 | 2.5 | 3,000 | |
0.27 | Single-Family Home | $1,875,000 | 10/17/24 | 4 | 2.5 | 2,984 | |
0.18 | Single-Family Home | $2,595,000 | 03/17/25 | 3 | 2.5 | 3,378 | |
0.33 | Single-Family Home | $1,900,000 | 01/08/25 | 3 | 2.5 | 3,200 | |
0.34 | Single-Family Home | $1,850,000 | 06/16/25 | 4 | 3 | 2,723 | |
0.37 | Single-Family Home | $1,500,000 | 09/30/24 | 4 | 2.5 | 2,600 | |
0.36 | Single-Family Home | $1,560,000 | 06/03/25 | 3 | 2.5 | 3,410 | |
0.44 | Single-Family Home | $1,914,300 | 09/06/24 | 4 | 3 | 3,190 | |
0.37 | Single-Family Home | $2,225,000 | 09/06/24 | 4 | 4 | 3,960 | |
0.39 | Single-Family Home | $1,400,000 | 11/22/24 | 4 | 2.5 | 2,110 |
Assigned Schools
These are the assigned schools for 3521 264th Avenue SE.
Check with the applicable school district prior to making a decision based on these schools. Learn more.
What Locals Say about Sammamish
At least 267 Trulia users voted on each feature.
- 92%It's dog friendly
- 92%Car is needed
- 86%Parking is easy
- 81%It's quiet
- 81%There's holiday spirit
- 79%Kids play outside
- 78%There are sidewalks
- 77%People would walk alone at night
- 77%Yards are well-kept
- 76%There's wildlife
- 63%Streets are well-lit
- 60%Neighbors are friendly
- 57%They plan to stay for at least 5 years
- 47%It's walkable to grocery stores
- 40%There are community events
- 36%It's walkable to restaurants
Learn more about our methodology.
LGBTQ Local Legal Protections
LGBTQ Local Legal Protections
Sara K. Miller, Windermere Real Estate/East

Listing information is provided by the Northwest Multiple Listing Service (NWMLS). Property information is based on available data that may include MLS information, county records, and other sources. Listings marked with this symbol: provided by Northwest Multiple Listing Service, 2025. All information provided is deemed reliable but is not guaranteed and should be independently verified. All properties are subject to prior sale or withdrawal. © 2025 NWMLS. All rights are reserved. Disclaimer: The information contained in this listing has not been verified by Zillow, Inc. and should be verified by the buyer. Some IDX listings have been excluded from this website. Click here for more information
3521 264th Avenue SE, Sammamish, WA 98075 is a 4 bedroom, 3 bathroom, 3,750 sqft single-family home built in 1993. This property is currently available for sale and was listed by NWMLS on Aug 21, 2025. The MLS # for this home is MLS# 2423408.



