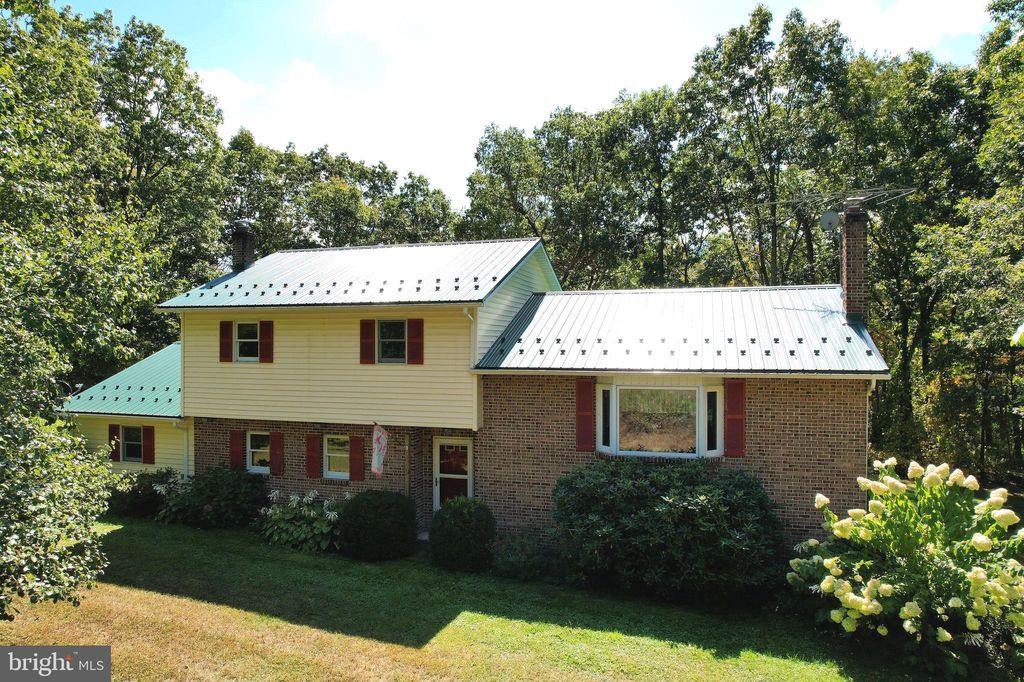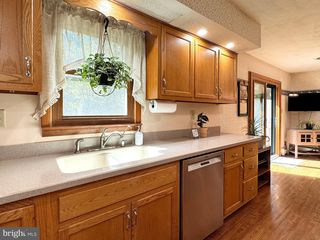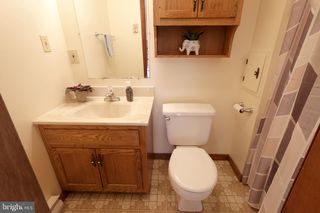342 Green Grove Rd
Spring Mills, PA 16875
- 3 Beds
- 2.5 Baths
- 2,073 sqft (on 1.44 acres)
3 Beds
2.5 Baths
2,073 sqft
(on 1.44 acres)
Local Information
© Google
-- mins to
Description
Don't miss your chance to own your own slice of peace & tranquility! This home in Spring Mills sits on 1.44 acres of private, wooded land and features a spacious and thoughtful layout. From the moment you turn onto the paved driveway, you'll appreciate the additional parking spaces, workshop, and shed - both with electricity for added usability. A single garage enters into the lower level of the home, with vinyl flooring, a convenient half bathroom/laundry room, and a sprawling family room perfect for holiday get togethers. An unfinished basement on the lowest level has been equipped with tons of built-in shelving for the ultimate storage solution. Heading up to the main level of the house, you'll find a spacious living room with a large bay window, adding natural light and a spot to view wildlife. The large, eat-in kitchen has laminate flooring, a butcher block island, tons of solid wood cabinetry, and a oversized dining area. This space has tons of storage and can host large gatherings with its open design. Adjacent to dining is a rear 13x12 deck ideal for grilling and enjoying your morning cup of coffee. The upper level rounds out the house with a primary suite and a full bathroom with shower. Two additional spacious bedrooms with large closets and 2nd full bathroom with tub/shower. This home truly has so much to love and has been meticulously maintained for a move in ready home in the country. Showings start in the next couple weeks, don't miss out!
Home Highlights
Parking
1 Car Garage
Outdoor
Patio, Deck
A/C
Heating & Cooling
HOA
None
Price/Sqft
$188
Listed
7 days ago
Home Details for 342 Green Grove Rd
|
|---|
Interior Details Basement: Unfinished,ShelvingNumber of Rooms: 12Types of Rooms: Primary Bedroom, Bedroom 2, Bedroom 3, Primary Bathroom, Basement, Dining Room, Family Room, Full Bath, Half Bath, Kitchen, Laundry, Living Room |
Beds & Baths Number of Bedrooms: 3Number of Bathrooms: 3Number of Bathrooms (full): 2Number of Bathrooms (half): 1 |
Dimensions and Layout Living Area: 2073 Square Feet |
Appliances & Utilities Utilities: Broadband, Satellite Internet Service, Fixed WirelessAppliances: Electric Water HeaterLaundry: Lower Level,Laundry Room |
Heating & Cooling Heating: Baseboard,Hot Water,Electric,PropaneHas CoolingAir Conditioning: Central Air,ElectricHas HeatingHeating Fuel: Baseboard |
Fireplace & Spa No Fireplace |
Gas & Electric Electric: 200+ Amp Service, Circuit Breakers |
Windows, Doors, Floors & Walls Window: Bay/BowDoor: InsulatedFlooring: Carpet, Laminate, Vinyl |
Levels, Entrance, & Accessibility Stories: 4Levels: Multi/Split, FourAccessibility: NoneFloors: Carpet, Laminate, Vinyl |
View Has a ViewView: Trees/Woods |
|
|---|
Exterior Home Features Roof: MetalPatio / Porch: Deck, PatioOther Structures: Above Grade, Below GradeFoundation: BlockNo Private Pool |
Parking & Garage Number of Garage Spaces: 1Number of Covered Spaces: 1Open Parking Spaces: 4Other Parking: Garage Sqft: 378No CarportHas a GarageHas an Attached GarageHas Open ParkingParking Spaces: 5Parking: Garage Faces Rear,Driveway,Attached |
Pool Pool: None |
Frontage Not on Waterfront |
Water & Sewer Sewer: Private Septic Tank |
Finished Area Finished Area (above surface): 2073 Square Feet |
|
|---|
Days on Market: 7 |
|
|---|
Year Built Year Built: 1986 |
Property Type / Style Property Type: ResidentialProperty Subtype: Single Family ResidenceStructure Type: DetachedArchitecture: Detached |
Building Construction Materials: Vinyl Siding, BrickNot a New Construction |
Property Information Not Included in Sale: Propane Tanks Are Leased. Washer, Dryer, Garage Freezer, Small Rose Bush, GeneratorIncluded in Sale: Fridge, Range, Rangehood, Dishwasher, , Water Softener, MicrowaveParcel Number: 21005, 018A, 0000 |
|
|---|
Price List Price: $390,000Price Per Sqft: $188 |
Status Change & Dates Possession Timing: Close Of Escrow |
|
|---|
MLS Status: COMING SOON |
|
|---|
Direction & Address City: SPRING MILLSCommunity: None Available |
School Information Elementary School: Penns ValleyElementary School District: Penns Valley AreaJr High / Middle School: Penns Valley IntermediateJr High / Middle School District: Penns Valley AreaHigh School: Penns Valley Area Jr-srHigh School District: Penns Valley Area |
|
|---|
Listing Agent Listing ID: PACE2516040 |
|
|---|
Building Area Building Area: 2748 Square Feet |
|
|---|
Not Senior Community |
|
|---|
No HOA |
|
|---|
Lot Area: 1.44 Acres |
|
|---|
Special Conditions: Standard |
|
|---|
Listing Agreement Type: Exclusive Right To SellListing Terms: Cash, Conventional, FHA, VA Loan |
|
|---|
Business Information Ownership: Fee Simple |
|
|---|
BasementMls Number: PACE2516040Municipality: GREGG TWPAbove Grade Unfinished Area: 2073 |
Last check for updates: about 16 hours ago
Listing courtesy of Kristin O'Brien, (814) 330-6400
Keller Williams Advantage Realty, (814) 272-3333
Listing Team: The Kristin O'brien Team
Source: Bright MLS, MLS#PACE2516040

Also Listed on Bright MLS.
Similar Homes You May Like
New Listings near 342 Green Grove Rd
Property Taxes and Assessment
| Year | 2024 |
|---|---|
| Tax | $3,535 |
| Assessment | $112,640 |
Home facts updated by county records
Comparable Sales for 342 Green Grove Rd
Address | Distance | Property Type | Sold Price | Sold Date | Bed | Bath | Sqft |
|---|---|---|---|---|---|---|---|
1.39 | Single-Family Home | $169,000 | 03/07/25 | 4 | 2.5 | 1,640 | |
1.79 | Single-Family Home | $390,000 | 02/28/25 | 4 | 3 | 3,413 | |
1.78 | Single-Family Home | $300,500 | 11/15/24 | 4 | 1.5 | 2,966 | |
1.70 | Single-Family Home | $269,000 | 09/15/25 | 3 | 2 | 1,510 | |
1.75 | Single-Family Home | $440,000 | 06/30/25 | 3 | 2 | 1,960 | |
1.68 | Single-Family Home | $240,000 | 07/07/25 | 4 | 1.5 | 1,798 |
Assigned Schools
These are the assigned schools for 342 Green Grove Rd.
Check with the applicable school district prior to making a decision based on these schools. Learn more.
What Locals Say about Spring Mills
At least 2 Trulia users voted on each feature.
- 100%Car is needed
- 100%There are community events
- 100%It's dog friendly
- 100%Kids play outside
- 100%Yards are well-kept
- 100%People would walk alone at night
- 100%Parking is easy
- 83%There's wildlife
- 73%Neighbors are friendly
- 67%There's holiday spirit
- 50%Streets are well-lit
- 50%They plan to stay for at least 5 years
- 33%It's quiet
Learn more about our methodology.
LGBTQ Local Legal Protections
LGBTQ Local Legal Protections
Kristin O'Brien, Keller Williams Advantage Realty, (814) 272-3333
Agent Phone: (814) 330-6400

The data relating to real estate for sale on this website appears in part through the BRIGHT Internet Data Exchange program, a voluntary cooperative exchange of property listing data between licensed real estate brokerage firms, and is provided by BRIGHT through a licensing agreement.
Listing information is from various brokers who participate in the Bright MLS IDX program and not all listings may be visible on the site.
The property information being provided on or through the website is for the personal, non-commercial use of consumers and such information may not be used for any purpose other than to identify prospective properties consumers may be interested in purchasing.
Some properties which appear for sale on the website may no longer be available because they are for instance, under contract, sold or are no longer being offered for sale.
Property information displayed is deemed reliable but is not guaranteed.
Copyright 2025 Bright MLS, Inc. Click here for more information
342 Green Grove Rd, Spring Mills, PA 16875 is a 3 bedroom, 3 bathroom, 2,073 sqft single-family home built in 1986. This property is currently available for sale and was listed by Bright MLS on Sep 22, 2025. The MLS # for this home is MLS# PACE2516040.



