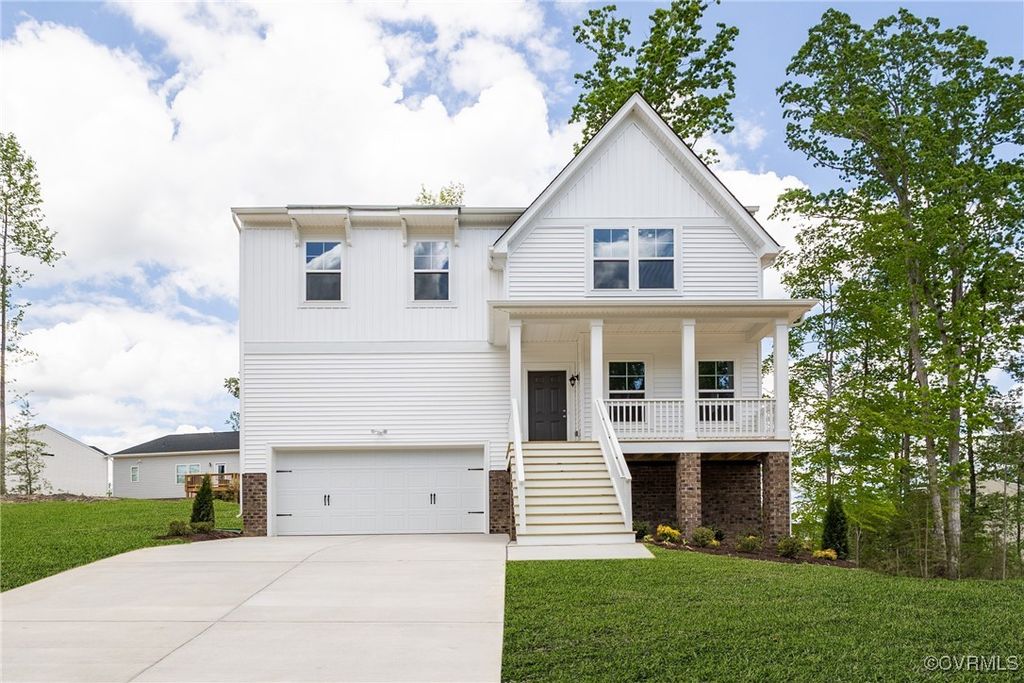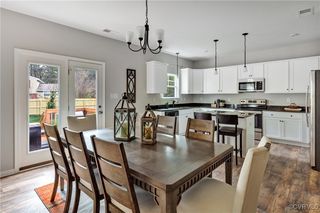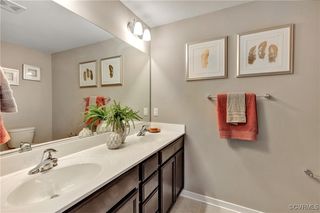3409 Marwick Ln
Richmond, VA 23234
Parnell Industrial Area- 5 Beds
- 3 Baths
- 2,480 sqft
5 Beds
3 Baths
2,480 sqft
Local Information
© Google
-- mins to
Description
MEET THE KING! This King Designer Home offers 5 BEDROOMS and 3 FULL BATHS! The chef's kitchen has a pantry for storage and plenty of counter space for all your meal prep, select the optional island for additional seating and counter space. It flows seamlessly into the dining area and family room. This home also offers a FIRST FLOOR BEDROOM with walk-in closet and full bath. The second-floor primary suite is a serene retreat, with large walk-in closet and private bath with double vanity. A flexible loft space would make a wonderful playroom or home office. Three additional bedrooms, full bath and laundry room completes the second floor. The King floor plan also offers the option of a first floor study, morning room loaded with natural light and a Primary Suite sitting room! ACT SOON - List price includes base price, Purchaser may select structural and design options for an additional cost. Welcome to Kinwick, a brand-new community, nestled just inside the City of Richmond. Kinwick seamlessly integrates into its surroundings, embracing the essence of its location while preserving the area's natural beauty. Residents will enjoy a variety of community amenities, including a tranquil pond and well-maintained sidewalks that wind through the neighborhood. The central common area, a charming park, serves as the heart of the community, fostering a sense of community and connectivity among homeowners. HOME IS NOT BUILT - Photos are from builder's library and shown as an example only (colors, features and options will vary).
Home Highlights
Parking
2 Car Garage
Outdoor
No Info
A/C
Heating & Cooling
HOA
$76/Monthly
Price/Sqft
$168
Listed
56 days ago
Home Details for 3409 Marwick Ln
|
|---|
Interior Details Basement: Crawl SpaceNumber of Rooms: 9Types of Rooms: Full Bath |
Beds & Baths Number of Bedrooms: 5Number of Bathrooms: 3Number of Bathrooms (full): 3 |
Dimensions and Layout Living Area: 2480 Square Feet |
Appliances & Utilities Appliances: Dishwasher, Gas Water Heater, Microwave, Oven, Tankless Water HeaterDishwasherMicrowave |
Heating & Cooling Heating: Forced Air,Natural GasHas CoolingAir Conditioning: Central AirHas HeatingHeating Fuel: Forced Air |
Levels, Entrance, & Accessibility Stories: 2Number of Stories: 2Levels: Two |
|
|---|
Exterior Home Features Roof: ShingleExterior: Sprinkler/Irrigation, Paved Driveway |
Parking & Garage Number of Garage Spaces: 2Number of Covered Spaces: 2Has a GarageHas an Attached GarageHas Open ParkingParking Spaces: 2Parking: Attached,Direct Access,Driveway,Garage,Paved |
Pool Pool: None |
Frontage Not on Waterfront |
Water & Sewer Sewer: Public Sewer |
Finished Area Finished Area (above surface): 2480 Square Feet |
|
|---|
Days on Market: 56 |
|
|---|
Year Built Year Built: 2025 |
Property Type / Style Property Type: ResidentialProperty Subtype: Single Family ResidenceArchitecture: Two Story |
Building Construction Materials: Vinyl Siding, Wood SidingIs a New ConstructionNot Attached Property |
Property Information Condition: New ConstructionParcel Number: Not Yet Assigned |
|
|---|
Price List Price: $416,450Price Per Sqft: $168 |
Status Change & Dates Possession Timing: Close Of Escrow |
|
|---|
MLS Status: Active |
|
|---|
Direction & Address City: RichmondCommunity: Kinwick |
School Information Elementary School: BroadrockJr High / Middle School: BoushallHigh School: Richmond High School for the Arts |
|
|---|
Listing Agent Listing ID: 2518793 |
|
|---|
Community Features: Common Grounds/Area, Home Owners Association, Lake, Pond, Trails/Paths, Sidewalks |
|
|---|
HOA Fee Includes: Association Management, Common AreasAssociation for this Listing: Central Virginia Regional MLSHas an HOAHOA Fee: $76/Monthly |
|
|---|
Special Conditions: Corporate Listing |
|
|---|
Business Information Ownership: Corporate |
|
|---|
Mls Number: 2518793Living Area Range Units: Square FeetAttic: Pull Down StairsAbove Grade Unfinished Area: 2480Above Grade Unfinished Area Units: Square FeetBelow Grade Unfinished Area Units: Square FeetUniversal Property Id: US-51760-N-Not Yet Assigned-R-N |
|
|---|
HOA Amenities: Management |
Last check for updates: about 9 hours ago
Listing courtesy of Melony Fuller, (804) 402-4204
HHHunt Realty Inc
Originating MLS: Central Virginia Regional MLS
Source: CVRMLS, MLS#2518793

Also Listed on CVRMLS.
Price History for 3409 Marwick Ln
| Date | Price | Event | Source |
|---|---|---|---|
| 07/04/2025 | $416,450 | Listed For Sale | CVRMLS #2518793 |
Similar Homes You May Like
New Listings near 3409 Marwick Ln
Comparable Sales for 3409 Marwick Ln
Address | Distance | Property Type | Sold Price | Sold Date | Bed | Bath | Sqft |
|---|---|---|---|---|---|---|---|
0.49 | Single-Family Home | $250,000 | 05/19/25 | 3 | 2 | 1,072 |
Assigned Schools
These are the assigned schools for 3409 Marwick Ln.
Check with the applicable school district prior to making a decision based on these schools. Learn more.
Neighborhood Overview
Neighborhood stats provided by third party data sources.
What Locals Say about Parnell Industrial Area
At least 9 Trulia users voted on each feature.
- 90%Car is needed
- 83%Parking is easy
- 80%Yards are well-kept
- 74%It's dog friendly
- 73%There's holiday spirit
- 64%Kids play outside
- 61%Neighbors are friendly
- 50%There are community events
- 46%Streets are well-lit
- 44%People would walk alone at night
- 40%It's quiet
- 40%They plan to stay for at least 5 years
- 38%It's walkable to restaurants
- 31%There are sidewalks
- 21%It's walkable to grocery stores
- 20%There's wildlife
Learn more about our methodology.
LGBTQ Local Legal Protections
LGBTQ Local Legal Protections
Melony Fuller, HHHunt Realty Inc
Agent Phone: (804) 402-4204

All or a portion of the multiple Listing information is provided by the Central Virginia Regional Multiple Listing Service, LLC, from a copyrighted compilation of Listing s. All CVR MLS information provided is deemed reliable but is not guaranteed accurate. The compilation of Listings and each individual Listing are ©2025 Central Virginia Regional Multiple Listing Service, LLC. All rights reserved.
3409 Marwick Ln, Richmond, VA 23234 is a 5 bedroom, 3 bathroom, 2,480 sqft single-family home built in 2025. 3409 Marwick Ln is located in Parnell Industrial Area, Richmond. This property is currently available for sale and was listed by CVRMLS on Jul 4, 2025. The MLS # for this home is MLS# 2518793.



