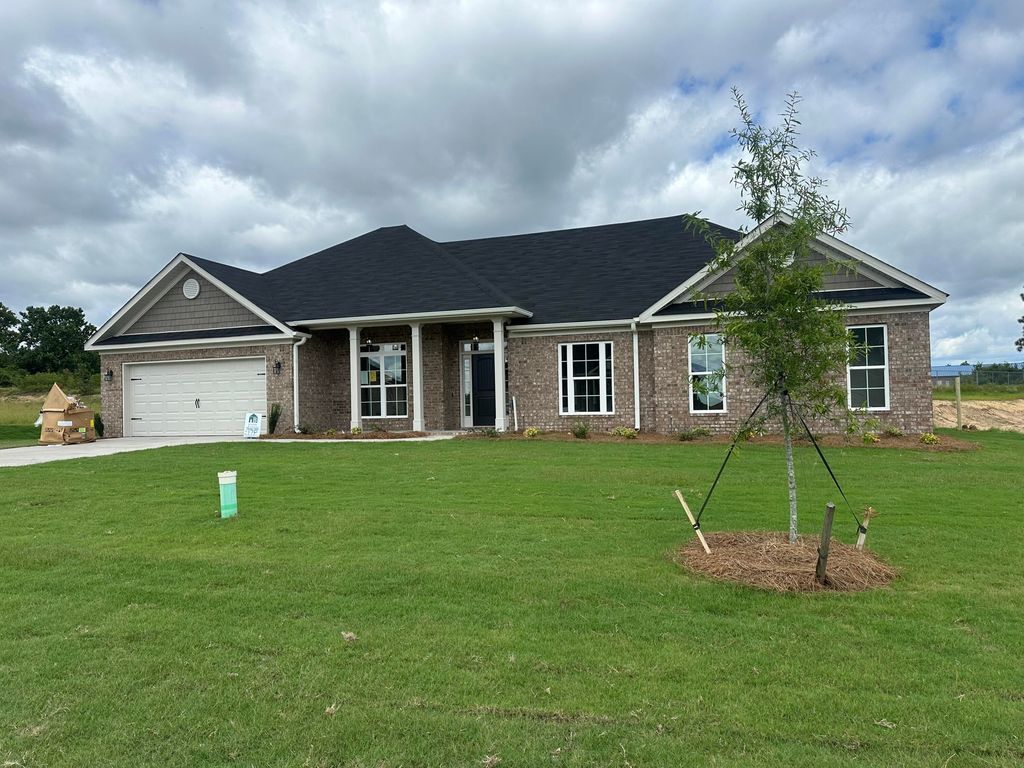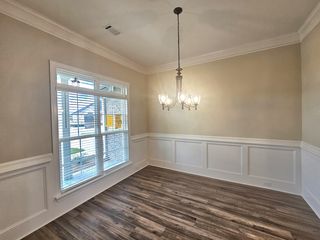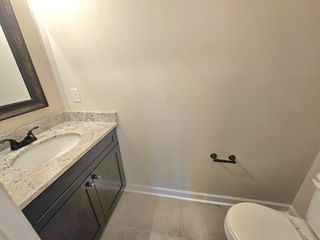3366 Stockport Dr
Hephzibah, GA 30815
Jamestown- 5 Beds
- 2.5 Baths
- 2,448 sqft
5 Beds
2.5 Baths
2,448 sqft
Local Information
© Google
-- mins to
Description
*Special Financing Rate available through preferred lender (VA & FHA Loans), on all contracts submitted by 8.31.2025*
Welcome to The Estates at Southampton, Richmond County's ONLY all-brick ranch-style new home community! The Averly Manor 13 by Bill Beazley Homes is one of our most sought-after 5 bedroom ranch style homes. Once you step inside, you'll see why!
Grand Entrance - Walk into a wide, welcoming foyer with evacore click hardwood that leads to a spacious great room with high ceilings, centered Opti-Flame fireplace, perfect for cozy evenings. Dream Kitchen - Overlooking the great room, the gourmet kitchen boasts custom stained cabinets, granite countertops, and GE stainless steel appliances—a must-see for entertainers and home chefs alike! Ultimate Owner's Retreat - The huge primary suite, creating the perfect space to unwind. The primary bath includes a walk-in shower and bench in shower and garden tub, dual vanity, and a massive walk-in closet!
Outdoor Living Perfection - Enjoy both covered front and back porches; flat backyard and a privacy-fenced backyard with a full irrigation system—perfect for outdoor gatherings or peaceful relaxation. Smart & Secure - Includes an Interlogix Smart Home Security System, CAT6/RG6 wiring, and 2'' faux wood blinds throughout for added comfort and convenience. Prime Location- Just minutes from Fort Gordon, Plant Vogtle, Starbucks, I-520, shopping, dining, and Diamond Lakes Regional Park, featuring tennis courts, walking trails, a library, fishing, and more! 50-dollar annual membership for inside activities offering both convenience and tranquility. 10,000 Builder Incentive! Use it toward closing costs, upgrades, or buying down your interest rate! Experience a 360-degree tour of a previously built home with this floor plan.
625-ES-7009-01
Welcome to The Estates at Southampton, Richmond County's ONLY all-brick ranch-style new home community! The Averly Manor 13 by Bill Beazley Homes is one of our most sought-after 5 bedroom ranch style homes. Once you step inside, you'll see why!
Grand Entrance - Walk into a wide, welcoming foyer with evacore click hardwood that leads to a spacious great room with high ceilings, centered Opti-Flame fireplace, perfect for cozy evenings. Dream Kitchen - Overlooking the great room, the gourmet kitchen boasts custom stained cabinets, granite countertops, and GE stainless steel appliances—a must-see for entertainers and home chefs alike! Ultimate Owner's Retreat - The huge primary suite, creating the perfect space to unwind. The primary bath includes a walk-in shower and bench in shower and garden tub, dual vanity, and a massive walk-in closet!
Outdoor Living Perfection - Enjoy both covered front and back porches; flat backyard and a privacy-fenced backyard with a full irrigation system—perfect for outdoor gatherings or peaceful relaxation. Smart & Secure - Includes an Interlogix Smart Home Security System, CAT6/RG6 wiring, and 2'' faux wood blinds throughout for added comfort and convenience. Prime Location- Just minutes from Fort Gordon, Plant Vogtle, Starbucks, I-520, shopping, dining, and Diamond Lakes Regional Park, featuring tennis courts, walking trails, a library, fishing, and more! 50-dollar annual membership for inside activities offering both convenience and tranquility. 10,000 Builder Incentive! Use it toward closing costs, upgrades, or buying down your interest rate! Experience a 360-degree tour of a previously built home with this floor plan.
625-ES-7009-01
Home Highlights
Parking
No Info
Outdoor
No Info
A/C
Contact Manager
HOA
None
Price/Sqft
$159
Listed
118 days ago
Home Details for 3366 Stockport Dr
|
|---|
Interior Details Number of Rooms: 9Types of Rooms: Master Bedroom, Bedroom 2, Bedroom 3, Bedroom 4, Bedroom 5, Breakfast Room, Dining Room, Great Room, Kitchen |
Beds & Baths Number of Bedrooms: 5Number of Bathrooms: 3Number of Bathrooms (full): 2Number of Bathrooms (half): 1 |
Dimensions and Layout Living Area: 2448 Square Feet |
|
|---|
Parking & Garage No Carport |
|
|---|
Days on Market: 118 |
|
|---|
Year Built Year Built: 2025 |
Property Type / Style Property Type: ResidentialProperty Subtype: Single Family Residence, Residential |
|
|---|
Price List Price: $388,900Price Per Sqft: $159 |
|
|---|
MLS Status: Active |
|
|---|
|
|---|
Direction & Address City: HephzibahCommunity: The Estates at Southampton |
|
|---|
Listing Agent Listing ID: 541341 |
|
|---|
Building Area Building Area: 2448 Square Feet |
|
|---|
Mobile Home Park Mobile Home Units: Feet |
|
|---|
Mls Number: 541341Attribution Contact: 706-863-1775 |
Last check for updates: about 4 hours ago
Listing courtesy of Cherelle Bonds, (706) 863-1775
Berkshire Hathaway HomeServices Beazley Realtors
Daniel Adams, (706) 799-3943
Berkshire Hathaway HomeServices Beazley Realtors
Source: REALTORS® of Greater Augusta, MLS#541341

Also Listed on BHHS broker feed.
Price History for 3366 Stockport Dr
| Date | Price | Event | Source |
|---|---|---|---|
| 05/01/2025 | $388,900 | Listed For Sale | REALTORS® of Greater Augusta #541341 |
Similar Homes You May Like
New Listings near 3366 Stockport Dr
Comparable Sales for 3366 Stockport Dr
Address | Distance | Property Type | Sold Price | Sold Date | Bed | Bath | Sqft |
|---|---|---|---|---|---|---|---|
0.01 | Single-Family Home | $405,900 | 02/21/25 | 4 | 3 | 2,723 | |
0.03 | Single-Family Home | $400,000 | 03/28/25 | 4 | 2.5 | 2,738 | |
0.04 | Single-Family Home | $401,995 | 11/08/24 | 4 | 3 | 2,667 | |
0.06 | Single-Family Home | $397,900 | 02/28/25 | 4 | 2.5 | 2,676 | |
0.05 | Single-Family Home | $417,410 | 07/02/25 | 4 | 2.5 | 2,812 | |
0.07 | Single-Family Home | $393,900 | 09/20/24 | 4 | 3 | 2,667 | |
0.10 | Single-Family Home | $386,900 | 06/27/25 | 4 | 3 | 2,488 | |
0.09 | Single-Family Home | $392,000 | 06/12/25 | 4 | 2.5 | 2,830 | |
0.20 | Single-Family Home | $397,900 | 01/31/25 | 4 | 2.5 | 2,676 | |
0.22 | Single-Family Home | $416,900 | 06/24/25 | 4 | 2.5 | 2,812 |
Assigned Schools
These are the assigned schools for 3366 Stockport Dr.
Check with the applicable school district prior to making a decision based on these schools. Learn more.
Neighborhood Overview
Neighborhood stats provided by third party data sources.
What Locals Say about Jamestown
At least 47 Trulia users voted on each feature.
- 90%Car is needed
- 89%Yards are well-kept
- 75%Parking is easy
- 67%There's holiday spirit
- 66%It's quiet
- 63%It's dog friendly
- 55%Kids play outside
- 51%They plan to stay for at least 5 years
- 45%Neighbors are friendly
- 44%People would walk alone at night
- 38%Streets are well-lit
- 36%It's walkable to grocery stores
- 36%There's wildlife
- 23%There are sidewalks
- 20%It's walkable to restaurants
- 15%There are community events
Learn more about our methodology.
LGBTQ Local Legal Protections
LGBTQ Local Legal Protections
Cherelle Bonds, Berkshire Hathaway HomeServices Beazley Realtors
Agent Phone: (706) 863-1775

IDX information is provided exclusively for personal, non-commercial use, and may not be used for any purpose other than to identify prospective properties consumers may be interested in purchasing.
Information is deemed reliable but not guaranteed.
3366 Stockport Dr, Hephzibah, GA 30815 is a 5 bedroom, 3 bathroom, 2,448 sqft single-family home built in 2025. 3366 Stockport Dr is located in Jamestown, Hephzibah. This property is currently available for sale and was listed by REALTORS® of Greater Augusta on May 1, 2025. The MLS # for this home is MLS# 541341.



