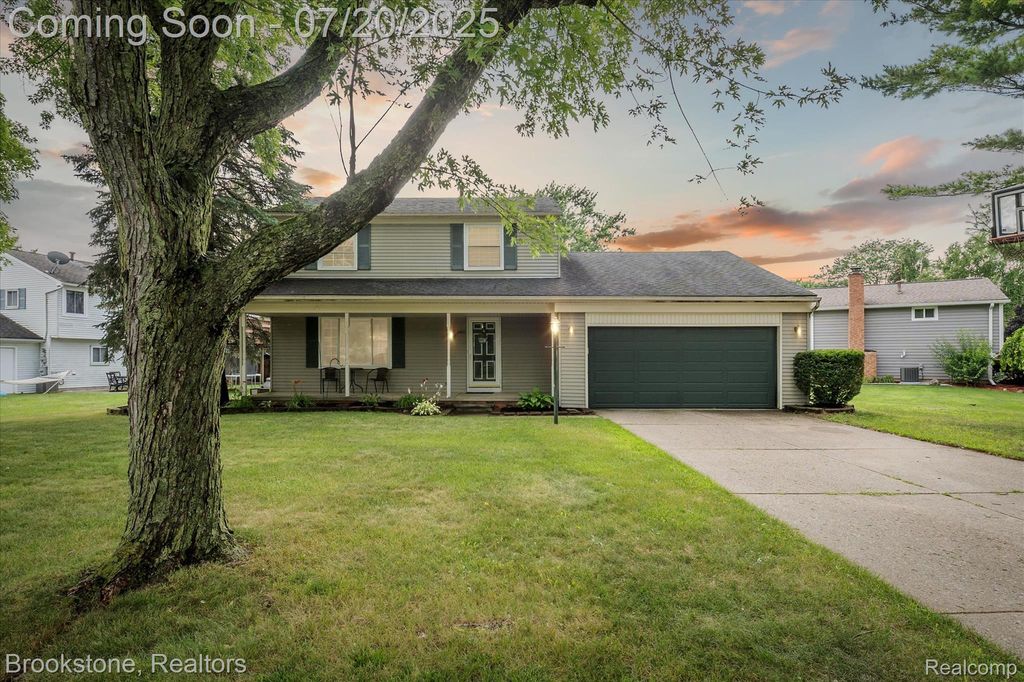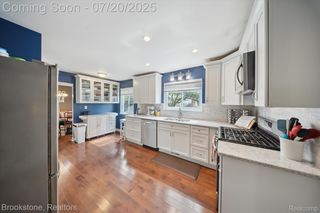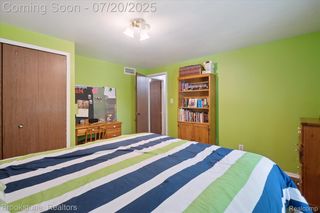3260 Regency Dr
Orion, MI 48359
- 3 Beds
- 1.5 Baths
- 1,922 sqft
3 Beds
1.5 Baths
1,922 sqft
We estimate this home will sell faster than 97% nearby.
Local Information
© Google
-- mins to
Description
Welcome to 3260 Regency Dr – an updated and move-in ready colonial in a prime location! Step inside to discover stunning hardwood floors (2020) that flow through much of the main level. The remodeled kitchen (2020) is a chef’s dream, featuring granite countertops, tile backsplash, custom KraftMaid soft-close cabinets and drawers, ample storage, and stainless steel appliances. The bright and spacious living room, with a large bay window overlooking the front yard, flows effortlessly into the formal dining room — both enhanced with elegant wainscoting. Just off the kitchen, the cozy family room boasts a classic wood-burning brick fireplace (chimney and cap replaced 3-years ago), updated carpet (2018), and a French door leading to the freshly re-stained deck and backyard. Upstairs, you'll find three generously sized bedrooms, all with newer laminate flooring (2018). The primary suite includes a walk-in closet and direct access to the full bathroom for added convenience. The partially finished basement offers additional living or entertaining space, complete with an egress window, plus a large laundry/storage/utility area. Enjoy the outdoors from the charming covered front porch or host gathering in the backyard. As a bonus, the small annual HOA fee grants residents access to the private Lake Voorheis beach, located just minutes away near Canterbury Village. This home is situated close to all that Lake Orion has to offer—shopping, dining, parks, beaches, top-rated schools, and major transportation routes—this home truly has it all. Don't miss your chance—schedule your private showing today!
We estimate this home will sell faster than 97% nearby.
Open House
Saturday, July 26
1:00 PM to 4:00 PM
Home Highlights
Parking
2 Car Garage
Outdoor
Porch, Deck
A/C
Heating & Cooling
HOA
$7/Monthly
Price/Sqft
$182
Listed
7 days ago
Home Details for 3260 Regency Dr
|
|---|
Interior Details Basement: Partially FinishedNumber of Rooms: 8 |
Beds & Baths Number of Bedrooms: 3Number of Bathrooms: 2Number of Bathrooms (full): 1Number of Bathrooms (half): 1 |
Dimensions and Layout Living Area: 1922 Square Feet |
Appliances & Utilities Appliances: Dishwasher, Disposal, Free Standing Freezer, Free Standing Refrigerator, MicrowaveDishwasherDisposalLaundry: Laundry RoomMicrowave |
Heating & Cooling Heating: Forced Air,Natural Gas,Wall FurnaceHas CoolingAir Conditioning: Attic Fan,Ceiling Fans,Central AirHas HeatingHeating Fuel: Forced Air |
Fireplace & Spa Fireplace: Family Room, Wood BurningHas a Fireplace |
Gas & Electric Electric: Circuit Breakers |
Windows, Doors, Floors & Walls Window: Egress Windows |
Levels, Entrance, & Accessibility Stories: 2Levels: TwoEntry Location: GroundLevelwSteps |
Security Security: Smoke Detectors |
|
|---|
Exterior Home Features Roof: AsphaltPatio / Porch: Covered, Deck, PorchFencing: Fencing AllowedExterior: Chimney Caps, LightingFoundation: Basement, Poured |
Parking & Garage Number of Garage Spaces: 2No CarportHas a GarageHas an Attached GarageParking Spaces: 2Parking: Two Car Garage,Attached,Electricityin Garage,Garage Door Opener |
Pool Pool: None |
Frontage Waterfront: All Sports Lake, Beach Access, Lake Privileges, Swim AssociationRoad Frontage: PavedNot on Waterfront |
Water & Sewer Sewer: Public SewerWater Body: Voorheis Lake |
Finished Area Finished Area (above surface): 1661 Square FeetFinished Area (below surface): 261 Square Feet |
|
|---|
Days on Market: 7 |
|
|---|
Year Built Year Built: 1979Year Renovated: 2020 |
Property Type / Style Property Type: ResidentialProperty Subtype: Single Family ResidenceArchitecture: Colonial |
Building Construction Materials: Aluminum SidingNot a New ConstructionDoes Not Include Home Warranty |
Property Information Condition: Platted SubParcel Number: 0929255013 |
|
|---|
Price List Price: $350,000Price Per Sqft: $182 |
Status Change & Dates Possession Timing: Close Plus 31 to 60 Days |
|
|---|
MLS Status: Active |
|
|---|
Direction & Address City: Lake OrionCommunity: KEATINGTON MEADOWS |
School Information High School District: Lake Orion |
|
|---|
Listing Agent Listing ID: 20251018211 |
|
|---|
Not Senior Community |
|
|---|
HOA Fee Includes: OtherHas an HOAHOA Fee: $84/Annually |
|
|---|
Lot Area: 8712 sqft |
|
|---|
Special Conditions: Short Sale No, Standard |
|
|---|
Listing Agreement Type: Exclusive Right To SellListing Terms: Cash, Conventional, FHA, Va Loan |
|
|---|
BasementMls Number: 20251018211Above Grade Unfinished Area: 1661Activation Date: Sun Jul 20 2025Showing Requirements: AppointmentLockBox |
Last check for updates: about 12 hours ago
Listing courtesy of Julia Slezak, (248) 963-0505
Brookstone, Realtors LLC
Source: Realcomp II, MLS#20251018211

Price History for 3260 Regency Dr
| Date | Price | Event | Source |
|---|---|---|---|
| 07/20/2025 | $350,000 | Listed For Sale | Realcomp II #20251018211 |
| 08/03/2018 | $225,000 | Sold | N/A |
| 02/02/2010 | $156,977 | ListingRemoved | Agent Provided |
| 07/30/2009 | $156,977 | Listed For Sale | Agent Provided |
| 12/10/1998 | $162,000 | Sold | MiRealSource #602748 |
| 11/13/1995 | $132,000 | Sold | N/A |
Similar Homes You May Like
New Listings near 3260 Regency Dr
Property Taxes and Assessment
| Year | 2024 |
|---|---|
| Tax | $4,098 |
| Assessment | $287,660 |
Home facts updated by county records
Comparable Sales for 3260 Regency Dr
Address | Distance | Property Type | Sold Price | Sold Date | Bed | Bath | Sqft |
|---|---|---|---|---|---|---|---|
0.05 | Single-Family Home | $270,000 | 12/16/24 | 3 | 1.5 | 1,684 | |
0.05 | Single-Family Home | $356,000 | 05/02/25 | 3 | 1.5 | 1,654 | |
0.07 | Single-Family Home | $365,000 | 11/01/24 | 3 | 2.5 | 2,262 | |
0.15 | Single-Family Home | $310,000 | 04/08/25 | 3 | 1.5 | 1,451 | |
0.31 | Single-Family Home | $190,000 | 05/09/25 | 3 | 2 | 1,525 | |
0.27 | Single-Family Home | $260,000 | 06/12/25 | 3 | 1 | 1,210 | |
0.37 | Single-Family Home | $289,000 | 09/19/24 | 3 | 2 | 1,675 | |
0.31 | Single-Family Home | $280,000 | 07/21/25 | 3 | 1 | 1,117 | |
0.46 | Single-Family Home | $350,000 | 10/04/24 | 3 | 1.5 | 1,810 |
Assigned Schools
These are the assigned schools for 3260 Regency Dr.
Check with the applicable school district prior to making a decision based on these schools. Learn more.
What Locals Say about Orion
At least 133 Trulia users voted on each feature.
- 90%Yards are well-kept
- 90%It's dog friendly
- 88%Car is needed
- 82%People would walk alone at night
- 81%Parking is easy
- 80%There's holiday spirit
- 75%Kids play outside
- 70%There's wildlife
- 67%It's quiet
- 65%Neighbors are friendly
- 55%They plan to stay for at least 5 years
- 52%There are sidewalks
- 44%It's walkable to restaurants
- 41%Streets are well-lit
- 40%It's walkable to grocery stores
- 39%There are community events
Learn more about our methodology.
LGBTQ Local Legal Protections
LGBTQ Local Legal Protections
Julia Slezak, Brookstone, Realtors LLC
Agent Phone: (248) 963-0505

IDX provided courtesy of Realcomp II Ltd. via Zillow, Inc and MLS
Copyright 2025 Realcomp II Ltd. Shareholders
IDX information is provided exclusively for consumers' personal, noncommercial use and may not be used for any purpose other than to identify prospective properties consumers may be interested in purchasing. The accuracy of all information, regardless of source, is not guaranteed or warranted. All information should be independently verified.
The data relating to real estate properties on this website was last updated as recently as 2025-07-24 10:23:02 PDT
Listing Information presented by local MLS brokerage: Zillow, Inc., REALTOR®- Lauren Buttazzoni - (313) 479-2702
3260 Regency Dr, Orion, MI 48359 is a 3 bedroom, 2 bathroom, 1,922 sqft single-family home built in 1979. This property is currently available for sale and was listed by Realcomp II on Jul 18, 2025. The MLS # for this home is MLS# 20251018211.



