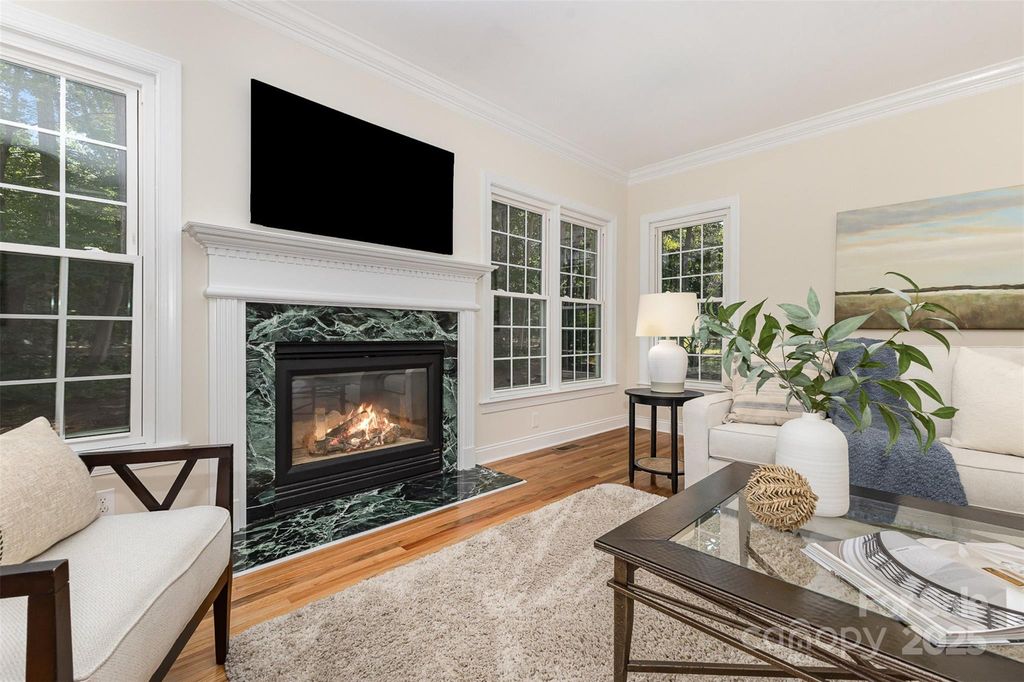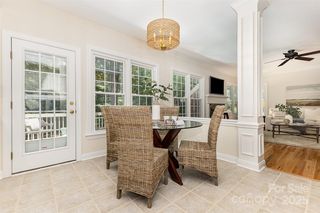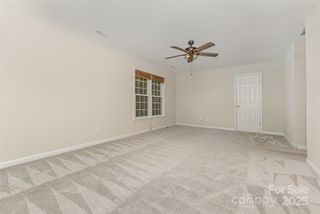2919 Shady Reach Ln
Charlotte, NC 28214
Harwood Lane- 4 Beds
- 2.5 Baths
- 3,347 sqft (on 0.50 acres)
4 Beds
2.5 Baths
3,347 sqft
(on 0.50 acres)
Local Information
© Google
-- mins to
Description
Prepare to be wowed by this stunning full-brick, 4-bedroom home in the sought-after waterfront community of Mt. Isle Harbor! Newly refinished hardwood floors flow throughout the main level (excluding the kitchen & laundry room). This spacious layout features a dedicated office, cozy sitting room, formal dining room & a generous family room that opens to the breakfast area—complete with a dry bar. The updated kitchen is a showstopper featuring stainless steel appliances (including a new beverage fridge), quartz countertops, freshly painted cabinetry, a new stylish tile backsplash, light fixtures & hardware. The laundry room has also been refreshed for added convenience. Upstairs, the expansive primary suite is tucked away for privacy & boasts a fully renovated ensuite with a luxurious walk-in shower. Three additional bedrooms share an updated full bath, along with a large bonus room offering walk-in attic storage. Freshly painted throughout & truly move-in ready!
Home Highlights
Parking
2 Car Garage
Outdoor
Deck
A/C
Heating & Cooling
HOA
$87/Monthly
Price/Sqft
$199
Listed
47 days ago
Home Details for 2919 Shady Reach Ln
|
|---|
MLS Status: Active |
|
|---|
Interior Details Number of Rooms: 15Types of Rooms: Primary Bedroom, Bedroom S, Bathroom Half, Bathroom Full, Bonus Room, Breakfast, Dining Room, Family Room, Kitchen, Laundry, Living Room, Office |
Beds & Baths Number of Bedrooms: 4Number of Bathrooms: 3Number of Bathrooms (full): 2Number of Bathrooms (half): 1 |
Dimensions and Layout Living Area: 3347 Square Feet |
Appliances & Utilities Utilities: Cable Available, Underground Power LinesAppliances: Bar Fridge, Dishwasher, Disposal, Dryer, Electric Range, Gas Water Heater, Microwave, Refrigerator with Ice Maker, Washer, Washer/DryerDishwasherDisposalDryerLaundry: Laundry Room,Main LevelMicrowaveWasher |
Heating & Cooling Heating: Natural GasHas CoolingAir Conditioning: Central AirHas HeatingHeating Fuel: Natural Gas |
Fireplace & Spa Fireplace: Family Room, Gas Log |
Windows, Doors, Floors & Walls Door: Storm Door(s)Flooring: Carpet, Hardwood, Tile, Wood |
Levels, Entrance, & Accessibility Stories: 2Levels: TwoFloors: Carpet, Hardwood, Tile, Wood |
View No View |
|
|---|
Exterior Home Features Patio / Porch: DeckExterior: In-Ground IrrigationFoundation: Crawl Space |
Parking & Garage Number of Garage Spaces: 2Number of Covered Spaces: 2No CarportHas a GarageHas an Attached GarageHas Open ParkingParking Spaces: 2Parking: Driveway,Attached Garage,Garage Door Opener,Garage Faces Front,Garage on Main Level |
Pool Pool: Community |
Frontage Waterfront: Boat Ramp – CommunityResponsible for Road Maintenance: Publicly Maintained RoadRoad Surface Type: Concrete, Paved |
Water & Sewer Sewer: Public SewerWater Body: Mountain Island Lake |
Surface & Elevation Elevation Units: Feet |
Finished Area Finished Area (above surface): 3347 Square Feet |
|
|---|
Days on Market: 47 |
|
|---|
Year Built Year Built: 1999 |
Property Type / Style Property Type: ResidentialProperty Subtype: Single Family Residence |
Building Construction Materials: Brick FullNot a New ConstructionNo Additional Parcels |
Property Information Parcel Number: 03123634 |
|
|---|
Price List Price: $664,900Price Per Sqft: $199 |
|
|---|
Direction & Address City: CharlotteCommunity: Mt Isle Harbor |
School Information Elementary School: UnspecifiedJr High / Middle School: UnspecifiedHigh School: Unspecified |
|
|---|
Listing Agent Listing ID: 4272489 |
|
|---|
Building Area Building Area: 3347 Square Feet |
|
|---|
Community Features: Boat Storage, Clubhouse, Game Court, Lake Access, Picnic Area, Playground, RV Storage, Sidewalks, Street Lights, Tennis Court(s)Not Senior Community |
Other Playground |
|
|---|
HOA Name: Hawthorne ManagementHOA Phone: 704-377-0114Has an HOAHOA Fee: $523/Semi-Annually |
|
|---|
Lot Area: 0.499 acres |
|
|---|
Special Conditions: Standard |
|
|---|
Listing Terms: Cash, Conventional |
|
|---|
Mls Number: 4272489Attic: Walk-InAttribution Contact: terryliska@yahoo.comAbove Grade Unfinished Area: 3347 |
|
|---|
Boat StorageClubhouseGame CourtLake AccessPicnic AreaPlaygroundRV StorageSidewalksStreet LightsTennis Court(s) |
Last check for updates: about 4 hours ago
Listing Provided by: Terry Liska
Century 21 Murphy & Rudolph
Karen Weber
Century 21 Murphy & Rudolph
Source: Canopy MLS as distributed by MLS GRID, MLS#4272489

Also Listed on Canopy MLS as distributed by MLS GRID.
Price History for 2919 Shady Reach Ln
| Date | Price | Event | Source |
|---|---|---|---|
| 07/12/2025 | $664,900 | Listed For Sale | Canopy MLS as distributed by MLS GRID #4272489 |
| 07/14/1999 | $277,000 | Sold | N/A |
Similar Homes You May Like
New Listings near 2919 Shady Reach Ln
Property Taxes and Assessment
| Year | 2024 |
|---|---|
| Tax | |
| Assessment | $495,500 |
Home facts updated by county records
Comparable Sales for 2919 Shady Reach Ln
Address | Distance | Property Type | Sold Price | Sold Date | Bed | Bath | Sqft |
|---|---|---|---|---|---|---|---|
0.41 | Single-Family Home | $740,000 | 08/05/25 | 4 | 3 | 3,184 | |
0.46 | Single-Family Home | $399,990 | 02/07/25 | 4 | 2.5 | 2,005 | |
0.36 | Single-Family Home | $762,050 | 01/30/25 | 4 | 3.5 | 3,413 | |
0.47 | Single-Family Home | $409,990 | 02/27/25 | 4 | 2.5 | 2,005 | |
0.31 | Single-Family Home | $359,000 | 05/28/25 | 4 | 2.5 | 2,368 | |
0.51 | Single-Family Home | $565,000 | 01/02/25 | 5 | 3 | 2,846 | |
0.47 | Single-Family Home | $415,990 | 07/30/25 | 4 | 2.5 | 2,000 | |
0.28 | Single-Family Home | $370,000 | 12/26/24 | 4 | 2.5 | 2,483 | |
0.57 | Single-Family Home | $550,000 | 11/14/24 | 4 | 2.5 | 2,510 | |
0.44 | Single-Family Home | $675,000 | 11/15/24 | 4 | 3.5 | 2,613 |
Assigned Schools
These are the assigned schools for 2919 Shady Reach Ln.
Check with the applicable school district prior to making a decision based on these schools. Learn more.
Neighborhood Overview
Neighborhood stats provided by third party data sources.
What Locals Say about Harwood Lane
At least 20 Trulia users voted on each feature.
- 93%Yards are well-kept
- 91%There are sidewalks
- 91%It's dog friendly
- 89%Parking is easy
- 81%There's holiday spirit
- 80%Car is needed
- 70%Kids play outside
- 70%Streets are well-lit
- 62%They plan to stay for at least 5 years
- 59%It's quiet
- 59%People would walk alone at night
- 44%There are community events
- 43%Neighbors are friendly
- 38%There's wildlife
- 33%It's walkable to grocery stores
Learn more about our methodology.
LGBTQ Local Legal Protections
LGBTQ Local Legal Protections
Terry Liska, Century 21 Murphy & Rudolph

Based on information submitted to the MLS GRID as of 2025-08-27 16:48:22 PDT. All data is obtained from various sources and may not have been verified by broker or MLS GRID. Supplied Open House Information is subject to change without notice. All information should be independently reviewed and verified for accuracy. Properties may or may not be listed by the office/agent presenting the information. Some IDX listings have been excluded from this website. Click here for more information
2919 Shady Reach Ln, Charlotte, NC 28214 is a 4 bedroom, 3 bathroom, 3,347 sqft single-family home built in 1999. 2919 Shady Reach Ln is located in Harwood Lane, Charlotte. This property is currently available for sale and was listed by Canopy MLS as distributed by MLS GRID on Jul 5, 2025. The MLS # for this home is MLS# 4272489.



