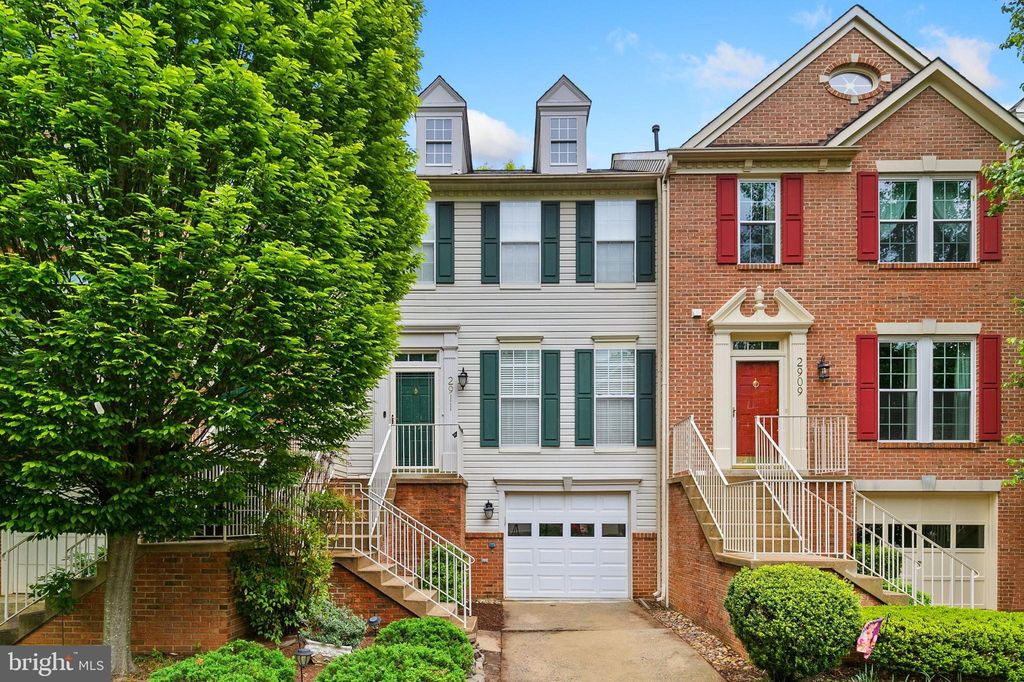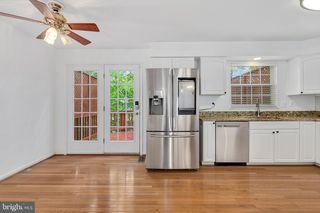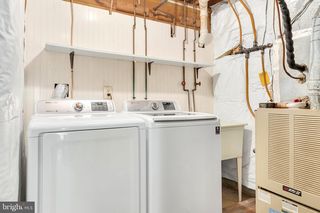2911 Clovercrest Way
Olney, MD 20832
- 3 Beds
- 3.5 Baths
- 2,220 sqft
3 Beds
3.5 Baths
2,220 sqft
Homes for Sale Near 2911 Clovercrest Way
Local Information
© Google
-- mins to
Description
*OFFER DEADLINE IS MONDAY, 05/08 @ 6:00 PM. PLEASE SUBMIT ALL OFFERS BY DEADLINE* Welcome home to this lovely Manor Series 3 bedroom, garage townhome with 3.5 baths, located on a quiet street in the highly sought after community of James Creek, in the heart of Olney. Enjoy the upgraded, table-space kitchen with granite counters, tile backsplash, stainless appliances and gleaming hardwoods, with a walkout to a large and fabulous deck. While gleaming hardwoods also adorn the living/dining areas too, the current seller converted the kitchen/dining area wall with a double passthrough to the dining area, adding a unique faux brick facade with solid wood breakfast bar between the rooms, The upper level features newer engineered hardwoods, with a spacious owners bedroom with walk-in closet and ensuite bath, with separate shower & tub - as well as two additional bedrooms and another full hall bath. The fully finished, walk-out lower level also includes newer engineered hardwoods, a recreation room w/ gas fireplace, full bathroom and beautiful fenced/gated backyard. Additional features include 9' and vaulted ceilings, six panel doors, ceiling fans, recessed lighting, freshly painted walls, custom moldings and columns, and six panel and French style doors. Community Amenities: Pool, Play Area, Tennis, Bike and Jogging Paths Fabulous location; walk to parks, schools, shopping and restaurants and the ICC/200 is only a 10 minute drive, with easy access to I270 & I495.
This property is off market, which means it's not currently listed for sale or rent on Trulia. This may be different from what's available on other websites or public sources. This description is from May 30, 2023
Home Highlights
Parking
1 Car Garage
Outdoor
No Info
A/C
Heating & Cooling
HOA
$146/Monthly
Price/Sqft
No Info
Listed
180+ days ago
Home Details for 2911 Clovercrest Way
|
|---|
Interior Details Basement: Finished,Full,Connecting Stairway,Garage Access,Heated,Improved,Interior Entry,Exterior Entry,Walk-Out AccessNumber of Rooms: 1Types of Rooms: Basement |
Beds & Baths Number of Bedrooms: 3Number of Bathrooms: 4Number of Bathrooms (full): 3Number of Bathrooms (half): 1Number of Bathrooms (main level): 1 |
Dimensions and Layout Living Area: 2220 Square Feet |
Appliances & Utilities Appliances: Refrigerator, Dishwasher, Disposal, Oven, Oven/Range - Gas, Cooktop, Stainless Steel Appliance(s), Washer, Dryer, Water Heater, Gas Water HeaterDishwasherDisposalDryerLaundry: Has Laundry,Lower Level,Washer In Unit,Dryer In UnitRefrigeratorWasher |
Heating & Cooling Heating: Forced Air,Natural GasHas CoolingAir Conditioning: Central Air,ElectricHas HeatingHeating Fuel: Forced Air |
Fireplace & Spa Number of Fireplaces: 1Fireplace: Glass Doors, Mantel(s)Has a FireplaceNo Spa |
Windows, Doors, Floors & Walls Door: French Doors, Six PanelFlooring: Ceramic Tile, Engineered Wood, Wood |
Levels, Entrance, & Accessibility Stories: 3Levels: ThreeAccessibility: NoneFloors: Ceramic Tile, Engineered Wood, Wood |
View Has a ViewView: Scenic Vista |
Security Security: Smoke Detector(s), Carbon Monoxide Detector(s) |
|
|---|
Exterior Home Features Roof: Asphalt ShingleFencing: Back Yard, WoodOther Structures: Above Grade, Below GradeFoundation: OtherNo Private Pool |
Parking & Garage Number of Garage Spaces: 1Number of Covered Spaces: 1Open Parking Spaces: 1No CarportHas a GarageHas an Attached GarageHas Open ParkingParking Spaces: 2Parking: Garage Faces Front,Garage Door Opener,Concrete,Attached,Driveway |
Pool Pool: Community |
Frontage Road Surface Type: PavedNot on Waterfront |
Water & Sewer Sewer: Public Sewer |
Farm & Range Not Allowed to Raise Horses |
Finished Area Finished Area (above surface): 1520 Square FeetFinished Area (below surface): 700 Square Feet |
|
|---|
Year Built Year Built: 1994 |
Property Type / Style Property Type: ResidentialProperty Subtype: TownhouseStructure Type: Interior Row/TownhouseArchitecture: Colonial |
Building Construction Materials: Brick, CombinationNot a New Construction |
Property Information Parcel Number: 160802974991 |
|
|---|
Price List Price: $500,000 |
Status Change & Dates Off Market Date: Tue May 30 2023Possession Timing: Negotiable, Close Of Escrow |
|
|---|
MLS Status: CLOSED |
|
|---|
Direction & Address City: OLNEYCommunity: James Creek |
School Information Elementary School: Brooke GroveElementary School District: Montgomery County Public SchoolsJr High / Middle School: William H. FarquharJr High / Middle School District: Montgomery County Public SchoolsHigh School: SherwoodHigh School District: Montgomery County Public Schools |
|
|---|
Building Area Building Area: 2280 Square Feet |
|
|---|
Community Features: PoolNot Senior Community |
|
|---|
HOA Fee Includes: Snow Removal, TrashHas an HOAHOA Fee: $146/Monthly |
|
|---|
Lot Area: 1720 sqft |
|
|---|
Special Conditions: Standard |
|
|---|
Listing Agreement Type: Exclusive Right To SellListing Terms: Cash, Conventional, FHA, VA Loan |
|
|---|
Business Information Ownership: Fee Simple |
|
|---|
BasementMls Number: MDMC2091194Above Grade Unfinished Area: 1520 |
|
|---|
Pool |
Last check for updates: about 4 hours ago
Listed by Bryan Kerrigan, (301) 525-7453
Redfin Corp
Bought with: Thanasi Anagnostopoulos, (240) 855-7672, EXP Realty, LLC
Source: Bright MLS, MLS#MDMC2091194

Price History for 2911 Clovercrest Way
| Date | Price | Event | Source |
|---|---|---|---|
| 05/30/2023 | $530,000 | Sold | Bright MLS #MDMC2091194 |
| 05/09/2023 | $500,000 | Pending | Bright MLS #MDMC2091194 |
| 05/05/2023 | $500,000 | Listed For Sale | Bright MLS #MDMC2091194 |
| 11/26/2018 | $403,000 | Sold | N/A |
| 09/17/2018 | $419,900 | Pending | Agent Provided |
| 08/18/2018 | $419,900 | PendingToActive | Agent Provided |
| 08/10/2018 | $419,900 | Pending | Agent Provided |
| 08/08/2018 | $419,900 | Listed For Sale | Agent Provided |
| 11/04/2004 | $380,000 | Sold | N/A |
| 11/01/1999 | $191,000 | Sold | N/A |
| 08/08/1994 | $179,455 | Sold | N/A |
Property Taxes and Assessment
| Year | 2024 |
|---|---|
| Tax | $5,114 |
| Assessment | $444,200 |
Home facts updated by county records
Comparable Sales for 2911 Clovercrest Way
Address | Distance | Property Type | Sold Price | Sold Date | Bed | Bath | Sqft |
|---|---|---|---|---|---|---|---|
0.03 | Townhouse | $550,000 | 09/13/24 | 3 | 2.5 | 2,040 | |
0.05 | Townhouse | $515,000 | 11/20/24 | 3 | 3.5 | 1,904 | |
0.13 | Townhouse | $581,000 | 11/12/24 | 3 | 3.5 | 2,294 | |
0.12 | Townhouse | $555,000 | 10/10/24 | 3 | 2.5 | 1,888 | |
0.09 | Townhouse | $530,000 | 05/01/25 | 3 | 2.5 | 1,847 | |
0.13 | Townhouse | $535,000 | 01/03/25 | 3 | 3 | 2,000 | |
0.10 | Townhouse | $530,000 | 12/02/24 | 3 | 3 | 1,440 | |
0.06 | Townhouse | $575,521 | 03/25/25 | 3 | 3.5 | 1,806 | |
0.03 | Townhouse | $571,000 | 09/13/24 | 3 | 2.5 | 1,520 |
Assigned Schools
These are the assigned schools for 2911 Clovercrest Way.
Check with the applicable school district prior to making a decision based on these schools. Learn more.
What Locals Say about Olney
At least 128 Trulia users voted on each feature.
- 97%It's dog friendly
- 89%Parking is easy
- 86%People would walk alone at night
- 83%Yards are well-kept
- 82%There's holiday spirit
- 82%It's quiet
- 79%There are sidewalks
- 79%Car is needed
- 77%Kids play outside
- 69%There's wildlife
- 68%Streets are well-lit
- 66%It's walkable to grocery stores
- 61%Neighbors are friendly
- 58%It's walkable to restaurants
- 55%They plan to stay for at least 5 years
- 39%There are community events
Learn more about our methodology.
LGBTQ Local Legal Protections
LGBTQ Local Legal Protections

The data relating to real estate for sale on this website appears in part through the BRIGHT Internet Data Exchange program, a voluntary cooperative exchange of property listing data between licensed real estate brokerage firms, and is provided by BRIGHT through a licensing agreement.
Listing information is from various brokers who participate in the Bright MLS IDX program and not all listings may be visible on the site.
The property information being provided on or through the website is for the personal, non-commercial use of consumers and such information may not be used for any purpose other than to identify prospective properties consumers may be interested in purchasing.
Some properties which appear for sale on the website may no longer be available because they are for instance, under contract, sold or are no longer being offered for sale.
Property information displayed is deemed reliable but is not guaranteed.
Copyright 2025 Bright MLS, Inc. Click here for more information
Homes for Rent Near 2911 Clovercrest Way
Off Market Homes Near 2911 Clovercrest Way
2911 Clovercrest Way, Olney, MD 20832 is a 3 bedroom, 4 bathroom, 2,220 sqft townhouse built in 1994. This property is not currently available for sale. 2911 Clovercrest Way was last sold on May 30, 2023 for $530,000 (6% higher than the asking price of $500,000). The current Trulia Estimate for 2911 Clovercrest Way is $564,900.



