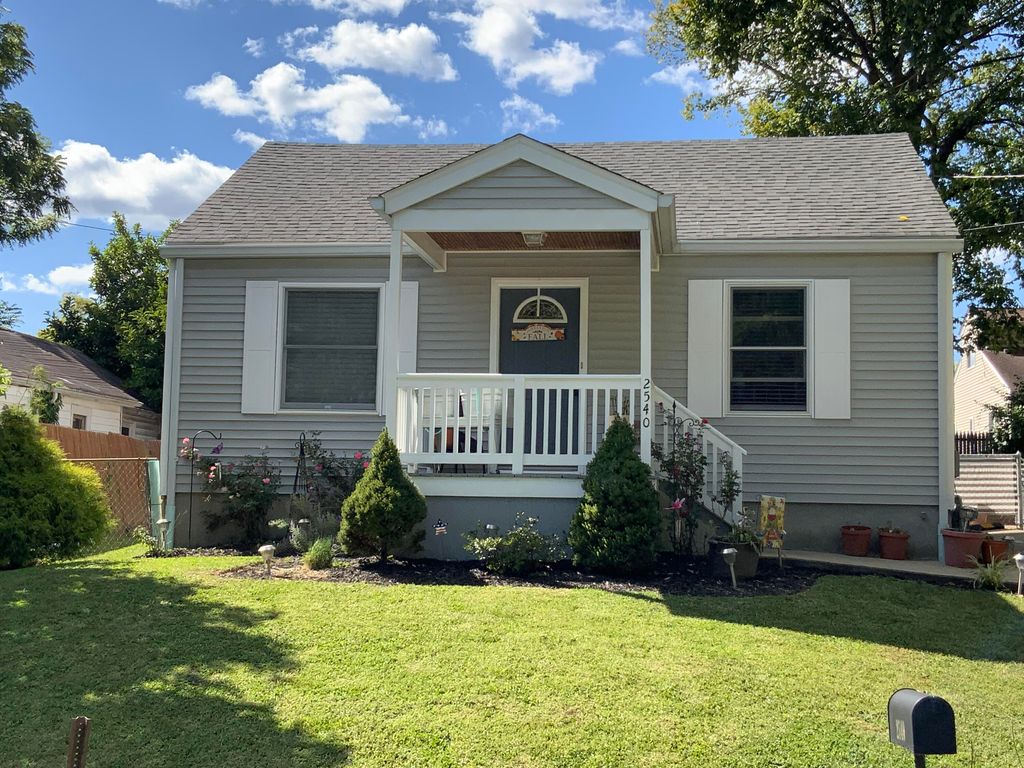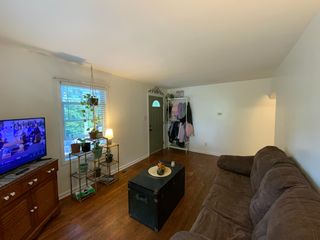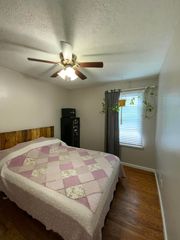2540 Watkins St
Crescent Springs, KY 41017
- 2 Beds
- 1 Bath
- 1,125 sqft
2 Beds
1 Bath
1,125 sqft
Local Information
© Google
-- mins to
Description
Welcome home! Adorable Home In The Heart Of Crescent Springs, KY! This home offers 2 bedrooms, 1 bathroom and a Den in the basement that is currently being used as a bedroom. This home sits on a double lot with a huge yard for entertaining friends and family. , This home also features hardwood floors, Freshly Painted Interior, Updated Kitchen with nice Stainless Appliances. Minutes to Schools, Shopping, Dining, Recreation, Interstate 71/75, 15 minutes to Downtown Cincinnati and less than 10 minutes to Northern Kentucky Cincinnati International Airport (CVG). Home warranty included with the home. Schedule your showing today!
Home Highlights
Parking
Attached Garage
Outdoor
Porch
A/C
Heating & Cooling
HOA
None
Price/Sqft
$195
Listed
3 days ago
Home Details for 2540 Watkins St
|
|---|
Interior Details Number of Rooms: 7Types of Rooms: Primary Bedroom, Bedroom 2, Den, Kitchen, Living Room, Other Room, Primary Bath |
Beds & Baths Number of Bedrooms: 2Number of Bathrooms: 1Number of Bathrooms (full): 1 |
Dimensions and Layout Living Area: 1125 Square Feet |
Appliances & Utilities Utilities: Natural Gas AvailableAppliances: Electric Range, Dishwasher, RefrigeratorDishwasherLaundry: Electric Dryer Hookup,In Basement,Washer HookupRefrigerator |
Heating & Cooling Heating: ElectricHas CoolingAir Conditioning: Central AirHas HeatingHeating Fuel: Electric |
Windows, Doors, Floors & Walls Window: Vinyl Clad Window(s) |
Levels, Entrance, & Accessibility Stories: 1Levels: One |
View Has a ViewView: Neighborhood |
Security Security: Smoke Detector(s) |
|
|---|
Exterior Home Features Roof: ShinglePatio / Porch: Covered, PorchFencing: Chain Link, Privacy, WoodOther Structures: Shed(s), StorageFoundation: Poured Concrete |
Parking & Garage No CarportNo GarageHas an Attached GarageHas Open ParkingParking: Attached,Driveway,Off Street,On Street |
Frontage Road Frontage: City StreetRoad Surface Type: Paved |
Water & Sewer Sewer: Public Sewer |
|
|---|
Days on Market: 3 |
|
|---|
Property Type / Style Property Type: ResidentialProperty Subtype: Single Family Residence, ResidentialArchitecture: Traditional |
Building Construction Materials: Vinyl SidingNot a New ConstructionNot Attached PropertyHas Additional ParcelsIncludes Home Warranty |
Property Information Condition: Existing StructureParcel Number: 0143005004.00Additional Parcels Description: Lots 43 to 43 |
|
|---|
Price List Price: $219,900Price Per Sqft: $195 |
|
|---|
MLS Status: Active |
|
|---|
Direction & Address City: Crescent Springs |
School Information Elementary School: River Ridge ElementaryJr High / Middle School: Turkey Foot Middle SchoolHigh School: Dixie Heights HighHigh School District: Kenton Co Public |
|
|---|
Listing Agent Listing ID: 636054 |
|
|---|
Building Area Building Area: 1125 Square Feet |
|
|---|
No HOA |
|
|---|
Lot Area: 9583.2 sqft |
|
|---|
Mobile Home Park Mobile Home Units: Feet |
|
|---|
BasementMls Number: 636054Attic: Storage |
Last check for updates: about 4 hours ago
Listing courtesy of Joseph Lockaby, (859) 818-3846
ERA Real Solutions Realty
Source: NKMLS, MLS#636054

Also Listed on NKMLS.
Price History for 2540 Watkins St
| Date | Price | Event | Source |
|---|---|---|---|
| 09/07/2025 | $219,900 | Listed For Sale | NKMLS #636054 |
| 08/11/2003 | $60,000 | Sold | N/A |
Similar Homes You May Like
New Listings near 2540 Watkins St
Property Taxes and Assessment
| Year | 2020 |
|---|---|
| Tax | $933 |
| Assessment | $64,000 |
Home facts updated by county records
Comparable Sales for 2540 Watkins St
Address | Distance | Property Type | Sold Price | Sold Date | Bed | Bath | Sqft |
|---|---|---|---|---|---|---|---|
0.11 | Single-Family Home | $60,000 | 06/27/25 | 2 | 1 | 1,344 | |
0.06 | Single-Family Home | $209,000 | 07/29/25 | 2 | 1 | 1,005 | |
0.16 | Single-Family Home | $148,000 | 01/31/25 | 2 | 1 | 1,428 | |
0.12 | Single-Family Home | $182,000 | 06/10/25 | 2 | 1 | 992 | |
0.17 | Single-Family Home | $255,000 | 04/18/25 | 3 | 1 | 1,344 | |
0.33 | Single-Family Home | $145,000 | 06/13/25 | 2 | 1 | 745 | |
0.09 | Single-Family Home | $191,000 | 07/02/25 | 3 | 2 | 1,404 |
Assigned Schools
These are the assigned schools for 2540 Watkins St.
Check with the applicable school district prior to making a decision based on these schools. Learn more.
What Locals Say about Crescent Springs
At least 20 Trulia users voted on each feature.
- 96%It's dog friendly
- 96%Car is needed
- 95%Parking is easy
- 92%There are sidewalks
- 92%People would walk alone at night
- 83%It's quiet
- 81%There's holiday spirit
- 76%Yards are well-kept
- 75%Kids play outside
- 69%Streets are well-lit
- 64%It's walkable to grocery stores
- 52%They plan to stay for at least 5 years
- 48%It's walkable to restaurants
- 46%Neighbors are friendly
- 45%There's wildlife
- 42%There are community events
Learn more about our methodology.
LGBTQ Local Legal Protections
LGBTQ Local Legal Protections
Joseph Lockaby, ERA Real Solutions Realty
Agent Phone: (859) 818-3846

The data relating to real estate for sale on this web site comes in part from the Internet Data Exchange Program of NKMLS. Real estate listings held by IDX Brokerage firms other than Zillow, Inc. are marked with the Internet Data Exchange logo or the Internet Data Exchange thumbnail logo and detailed information about them includes the name of the listing Brokers.
Listing information is deemed reliable, but not guaranteed.
Copyright 2025 Northern Kentucky Multiple Listing Service, Inc. All rights reserved.
Listing information is deemed reliable, but not guaranteed.
Copyright 2025 Northern Kentucky Multiple Listing Service, Inc. All rights reserved.
2540 Watkins St, Crescent Springs, KY 41017 is a 2 bedroom, 1 bathroom, 1,125 sqft single-family home. This property is currently available for sale and was listed by NKMLS on Sep 7, 2025. The MLS # for this home is MLS# 636054.



