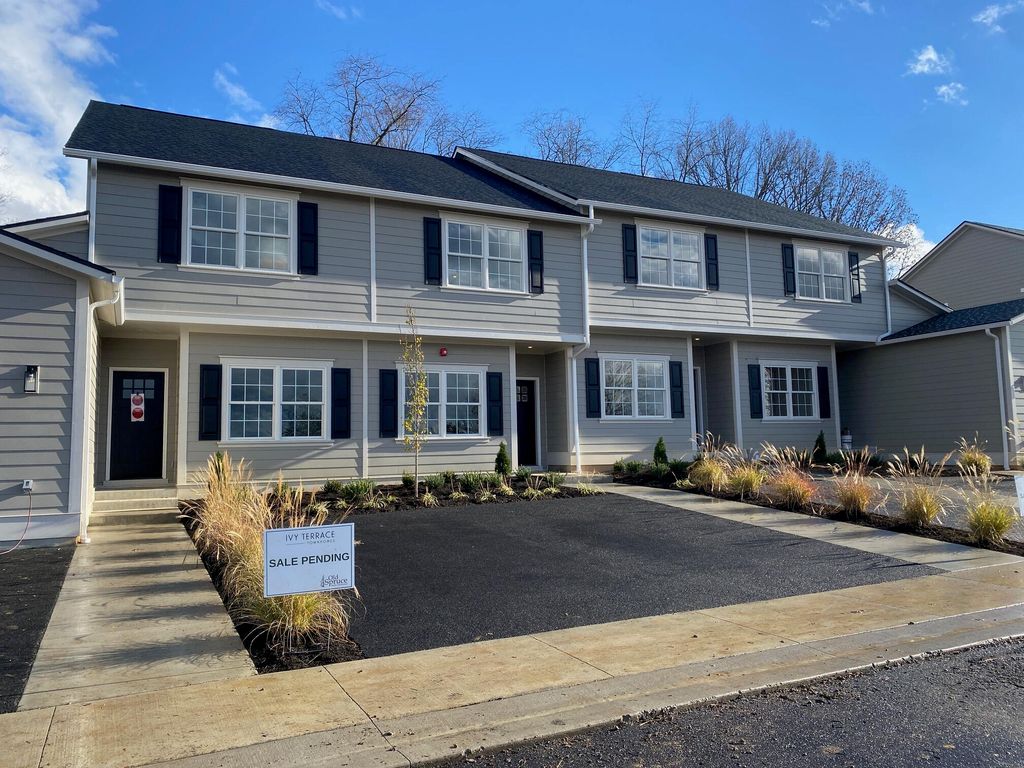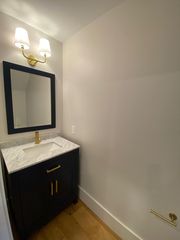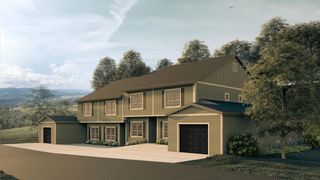244 Ivy Ter
Lewisburg, WV 24901
- 2 Beds
- 2.5 Baths
- 1,326 sqft
2 Beds
2.5 Baths
1,326 sqft
Homes for Sale Near 244 Ivy Ter
Local Information
© Google
-- mins to
Description
Introducing Ivy Terrace! This new construction townhome community is located in the heart of Lewisburg within walking distance to historic downtown Lewisburg and the West Virginia School of Osteopathic Medicine. Wood floors, stainless steel appliances & covered terrace. Gated entry with classic exterior design and updated interior finishes. Two parking spaces. This 2 bedroom, 2 1/2 bath unit is ready for move in immediately. Once through the beautifully landscaped and gated entry, you'll arrive at this classically designed townhome, which features a beautifully landscaped front entry and parking for two-cars. Step through the Foyer to the Dining area, which is flooded with light from the large front window. The Dining Room is open to the Kitchen, which is a chef's dream to include stylish Shaker-style cabinetry, a large island with storage, large single basin stainless sink with disposal, brand new stainless steel appliances to include a range/oven, range vent hood, refrigerator, dishwasher and built-in microwave, and Carrara Quartz countertops and backsplash.
Adjacent to the Kitchen is a Powder Room which includes a toilet and vanity sink, a convenient feature when guests visit. Next to the Powder Room is a storage closet with easy access to the crawl space (by way of a floor hatch).
Continue to flow through the Kitchen to the Living Room, enjoying the open concept floor plan as well as the gorgeous 7.5" wide engineered hardwood flooring. The Living area has large sliding doors to access the rear covered terrace, made private by a partition divider and landscaping, for additional living area.
From the Foyer, continue upstairs to two spacious bedrooms, each with their own closet and bathroom. The bathrooms include Porcelain Carrara flooring, a stylish vanity with undermount sinks and polished chrome hardware as well as a tub/shower.
Along the upstairs hall, there is a mechanical closet which contains the hot water heater and stackable washer and dryer hook-up. The furnace is located in the attic, accessible through a ceiling hatch in the hallway. Also located in this hallway is a linen closet for additional storage.
The home is painted in soft, neutral tones allowing your inner decorator to shine when placing furnishings. The 9 foot ceilings on the first level of the home and the open-concept main floor plan coupled with the large Andersen double-pane, energy-efficient windows and contemporary LED wafer lighting give this home a light and airy feel while still being comfortably nestled into the landscape. It also includes an added measure of safety of having a fire-suppression sprinkler system (which your insurance company will likely love).
The exterior of the home is low-maintenance fiber cement siding with a paved driveway.
The Home Owner's Association dues are $200 per month which covers exterior home and road maintenance, landscaping and snow removal, gate maintenance and storm drainage maintenance.
Near to many local attractions...
- Lewisburg, home to fine restaurants, galleries, and shops - within walking distance
- Greenbrier Valley Airport (LWB) - 5-minute drive
- West Virginia School of Osteopathic Medicine - within walking distance
- Greenbrier Valley Medical Center (CAMC) - 10 minute drive
- White Sulphur Springs, home of The Greenbrier resort - 15 minute drive
- 77-mile Greenbrier River Trail for hiking & biking - 10 minute drive
- Snowshoe Mountain Ski Resort may be reached in less than two hours
Adjacent to the Kitchen is a Powder Room which includes a toilet and vanity sink, a convenient feature when guests visit. Next to the Powder Room is a storage closet with easy access to the crawl space (by way of a floor hatch).
Continue to flow through the Kitchen to the Living Room, enjoying the open concept floor plan as well as the gorgeous 7.5" wide engineered hardwood flooring. The Living area has large sliding doors to access the rear covered terrace, made private by a partition divider and landscaping, for additional living area.
From the Foyer, continue upstairs to two spacious bedrooms, each with their own closet and bathroom. The bathrooms include Porcelain Carrara flooring, a stylish vanity with undermount sinks and polished chrome hardware as well as a tub/shower.
Along the upstairs hall, there is a mechanical closet which contains the hot water heater and stackable washer and dryer hook-up. The furnace is located in the attic, accessible through a ceiling hatch in the hallway. Also located in this hallway is a linen closet for additional storage.
The home is painted in soft, neutral tones allowing your inner decorator to shine when placing furnishings. The 9 foot ceilings on the first level of the home and the open-concept main floor plan coupled with the large Andersen double-pane, energy-efficient windows and contemporary LED wafer lighting give this home a light and airy feel while still being comfortably nestled into the landscape. It also includes an added measure of safety of having a fire-suppression sprinkler system (which your insurance company will likely love).
The exterior of the home is low-maintenance fiber cement siding with a paved driveway.
The Home Owner's Association dues are $200 per month which covers exterior home and road maintenance, landscaping and snow removal, gate maintenance and storm drainage maintenance.
Near to many local attractions...
- Lewisburg, home to fine restaurants, galleries, and shops - within walking distance
- Greenbrier Valley Airport (LWB) - 5-minute drive
- West Virginia School of Osteopathic Medicine - within walking distance
- Greenbrier Valley Medical Center (CAMC) - 10 minute drive
- White Sulphur Springs, home of The Greenbrier resort - 15 minute drive
- 77-mile Greenbrier River Trail for hiking & biking - 10 minute drive
- Snowshoe Mountain Ski Resort may be reached in less than two hours
This property is off market, which means it's not currently listed for sale or rent on Trulia. This may be different from what's available on other websites or public sources. This description is from May 15, 2025
Home Highlights
Parking
No Info
Outdoor
Patio
A/C
Heating & Cooling
HOA
$200/Monthly
Price/Sqft
$210/sqft
Listed
180+ days ago
Home Details for 244 Ivy Ter
|
|---|
Interior Details Number of Rooms: 5 |
Beds & Baths Number of Bedrooms: 2Number of Bathrooms: 3Number of Bathrooms (full): 2Number of Bathrooms (half): 1 |
Dimensions and Layout Living Area: 1326 Square Feet |
Appliances & Utilities Utilities: Electricity ConnectedAppliances: Microwave, Refrigerator, Range/Oven, Disposal, DishwasherDishwasherDisposalMicrowaveRefrigerator |
Heating & Cooling Heating: Electric Heat Pump,Forced AirHas CoolingAir Conditioning: Central AirHas HeatingHeating Fuel: Electric Heat Pump |
Fireplace & Spa No Fireplace |
Gas & Electric Has Electric on Property |
Windows, Doors, Floors & Walls Flooring: Hardwood, Porcelain |
Levels, Entrance, & Accessibility Floors: Hardwood, Porcelain |
View No View |
Security Security: Fire Sprinkler System, Smoke Detector(s) |
|
|---|
Exterior Home Features Roof: Shingles ArchitectPatio / Porch: Patio: 10' X 12'Foundation: Block |
Parking & Garage No CarportNo GarageNo Attached GarageParking: No Garage |
Water & Sewer Sewer: Public Sewer |
Finished Area Finished Area (above surface): 1326 Square Feet |
|
|---|
Year Built Year Built: 2024 |
Property Type / Style Property Type: ResidentialProperty Subtype: Residential - Condo/Townhouse, TownhouseStructure Type: Site-built (Stick), TownhouseArchitecture: Site-built (Stick),Townhouse |
Building Construction Materials: Fiber Cement |
Property Information Parcel Number: P/O 115 |
|
|---|
Price List Price: $279,000Price Per Sqft: $210/sqft |
|
|---|
MLS Status: Closed |
|
|---|
Direction & Address City: LewisburgCommunity: Ivy Terrace |
School Information Elementary School: LewisburgJr High / Middle School: East Greenbrier Jr.High School: Greenbrier East |
|
|---|
Building Area Building Area: 1326 Square Feet |
|
|---|
Has an HOAHOA Fee: $2,400/Annually |
|
|---|
Special Conditions: Standard |
|
|---|
Contingencies: Yes, Financing |
|
|---|
Mls Number: 24-439Above Grade Unfinished Area: 1326 |
Last check for updates: about 11 hours ago
Listed by Mimi Coffman, (304) 520-5303
Old Spruce Realty
Bought with: Jill Allman, (304) 645-2255, Greenbrier Real Estate Service
Source: GVMLS, MLS#24-439

Price History for 244 Ivy Ter
| Date | Price | Event | Source |
|---|---|---|---|
| 05/12/2025 | $279,000 | Sold | GVMLS #24-439 |
| 04/04/2025 | $279,000 | Pending | GVMLS #24-439 |
| 12/11/2024 | $279,000 | PendingToActive | GVMLS #24-439 |
| 09/02/2024 | $279,000 | Pending | GVMLS #24-439 |
| 04/06/2024 | $279,000 | Listed For Sale | GVMLS #24-439 |
Comparable Sales for 244 Ivy Ter
Address | Distance | Property Type | Sold Price | Sold Date | Bed | Bath | Sqft |
|---|---|---|---|---|---|---|---|
0.04 | Townhouse | $279,000 | 08/04/25 | 2 | 2.5 | 1,326 | |
0.05 | Townhouse | $279,000 | 07/11/25 | 2 | 2.5 | 1,326 | |
0.06 | Townhouse | $279,000 | 06/06/25 | 2 | 2.5 | 1,326 | |
0.07 | Townhouse | $279,000 | 06/26/25 | 2 | 2.5 | 1,326 | |
0.07 | Townhouse | $279,000 | 04/01/25 | 2 | 2.5 | 1,326 | |
0.18 | Townhouse | $250,000 | 01/30/25 | 2 | 2.5 | 1,200 | |
0.19 | Townhouse | $280,200 | 02/14/25 | 3 | 3 | 1,600 | |
0.03 | Townhouse | $344,900 | 01/29/25 | 3 | 3.5 | 1,765 | |
0.03 | Townhouse | $344,900 | 12/06/24 | 3 | 3.5 | 1,765 |
Assigned Schools
These are the assigned schools for 244 Ivy Ter.
Check with the applicable school district prior to making a decision based on these schools. Learn more.
What Locals Say about Lewisburg
At least 26 Trulia users voted on each feature.
- 97%Car is needed
- 85%Yards are well-kept
- 81%Parking is easy
- 81%It's dog friendly
- 79%There's wildlife
- 78%There's holiday spirit
- 78%People would walk alone at night
- 66%Streets are well-lit
- 55%It's walkable to restaurants
- 53%They plan to stay for at least 5 years
- 51%Kids play outside
- 50%It's quiet
- 49%Neighbors are friendly
- 36%There are sidewalks
- 31%There are community events
- 16%It's walkable to grocery stores
Learn more about our methodology.
LGBTQ Local Legal Protections
LGBTQ Local Legal Protections

IDX information is provided exclusively for personal, non-commercial use, and may not be used for any purpose other than to identify prospective properties consumers may be interested in purchasing. Information is deemed reliable but not guaranteed.
Homes for Rent Near 244 Ivy Ter
Off Market Homes Near 244 Ivy Ter
244 Ivy Ter, Lewisburg, WV 24901 is a 2 bedroom, 3 bathroom, 1,326 sqft townhouse built in 2024. This property is not currently available for sale. 244 Ivy Ter was last sold on May 12, 2025 for $279,000 (0% higher than the asking price of $279,000). The current Trulia Estimate for 244 Ivy Ter is $282,700.



