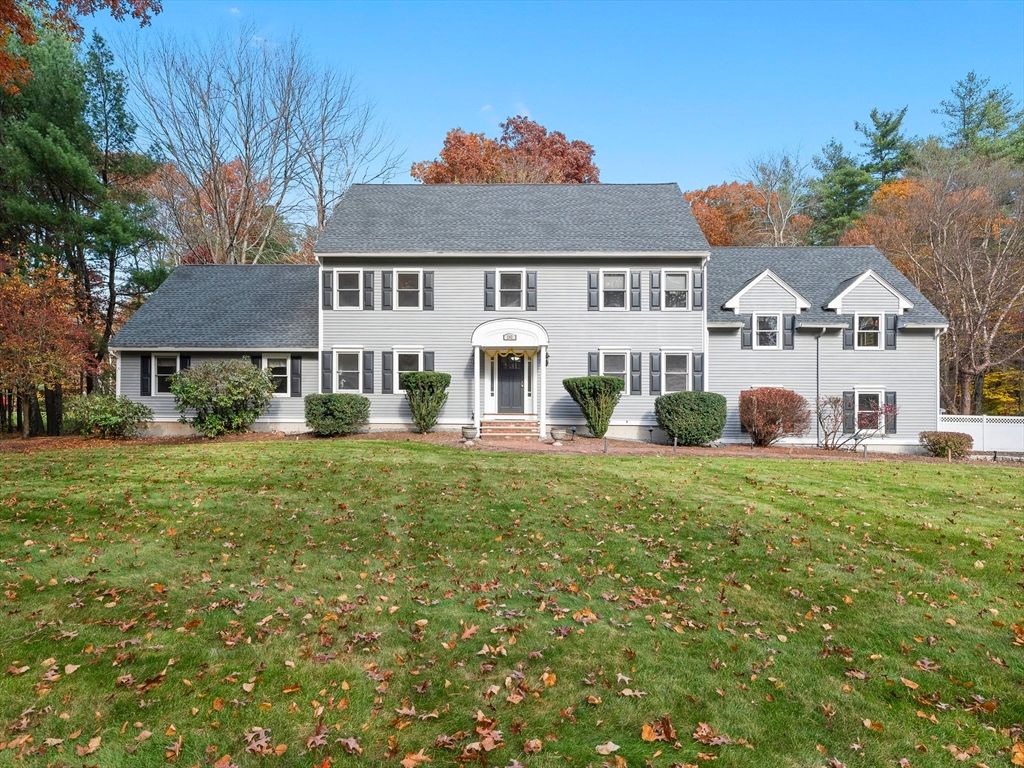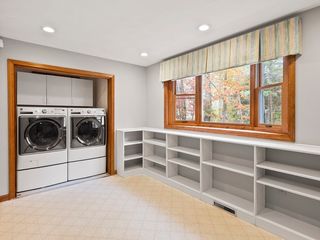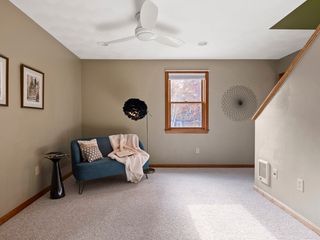242 Riverbend Dr
Groton, MA 01450
- 5 Beds
- 4 Baths
- 3,652 sqft (on 1.20 acres)
$1,085,000
Last Sold: Jan 4, 2025
1% below list $1.1M
$297/sqft
Est. Refi. Payment $6,503/mo*
$1,085,000
Last Sold: Jan 4, 2025
1% below list $1.1M
$297/sqft
Est. Refi. Payment $6,503/mo*
5 Beds
4 Baths
3,652 sqft
(on 1.20 acres)
Homes for Sale Near 242 Riverbend Dr
Local Information
© Google
-- mins to
Description
Exceptional Colonial in one of Groton's most coveted neighborhoods! This stunning 5 bedroom, 5 bathroom home offers a versatile layout spread across three finished levels, perfect for multi-generational living and entertaining. Featuring a welcoming foyer, huge family room with gas fireplace, dining room, kitchen that opens to the sun room, home office, laundry room, and main bedroom suite with bath and walk-in closet. Upstairs, you’ll find a second bedroom ensuite, along with two additional bedrooms that share a full guest bath. A cozy hallway nook provides an inviting space for reading or play. The third floor boasts a fifth bedroom complete with built-ins and skylights. The unfinished basement offers a generous footprint with direct access to the garage. Step outside to your private backyard oasis with a heated inground pool surrounded by a spacious patio. A hot tub offers a year-round escape, while the beautifully maintained landscaping enhances the outdoor experience.
This property is off market, which means it's not currently listed for sale or rent on Trulia. This may be different from what's available on other websites or public sources. This description is from January 04, 2025
Home Highlights
Parking
2 Car Garage
Outdoor
Patio, Deck, Pool
A/C
Heating & Cooling
HOA
None
Price/Sqft
$297/sqft
Listed
180+ days ago
Home Details for 242 Riverbend Dr
|
|---|
Interior Details Basement: Full,Interior Entry,Garage Access,UnfinishedNumber of Rooms: 10Types of Rooms: Master Bedroom, Bedroom 2, Bedroom 3, Bedroom 4, Bedroom 5, Master Bathroom, Bathroom 1, Bathroom 2, Bathroom 3, Dining Room, Family Room, Kitchen, Office |
Beds & Baths Number of Bedrooms: 5Main Level Bedrooms: 1Number of Bathrooms: 5Number of Bathrooms (full): 3Number of Bathrooms (half): 2Number of Bathrooms (main level): 1 |
Dimensions and Layout Living Area: 3652 Square Feet |
Appliances & Utilities Laundry: Closet/Cabinets - Custom Built,Main Level,Electric Dryer Hookup,Recessed Lighting,Washer Hookup,First Floor |
Heating & Cooling Heating: Baseboard,OilHas CoolingAir Conditioning: Central AirHas HeatingHeating Fuel: Baseboard |
Fireplace & Spa Number of Fireplaces: 1Fireplace: Family RoomHas a FireplaceNo Spa |
Gas & Electric Electric: Circuit Breakers, 200+ Amp Service |
Windows, Doors, Floors & Walls Window: ScreensDoor: French DoorsFlooring: Flooring - Stone/Ceramic Tile, Flooring - Hardwood |
Levels, Entrance, & Accessibility Floors: Flooring Stone Ceramic Tile, Flooring Hardwood |
|
|---|
Exterior Home Features Roof: ShinglePatio / Porch: Deck, PatioFencing: FencedExterior: Deck, Patio, Pool - Inground Heated, Professional Landscaping, Sprinkler System, Screens, Fenced Yard, Stone WallFoundation: Concrete PerimeterHas a Private PoolSprinkler System |
Parking & Garage Number of Garage Spaces: 2Number of Covered Spaces: 2No CarportHas a GarageHas an Attached GarageHas Open ParkingParking Spaces: 6Parking: Attached,Under,Garage Door Opener,Heated Garage,Paved Drive,Off Street,Paved |
Pool Pool: Pool - Inground HeatedPool |
Frontage Road Frontage: PublicResponsible for Road Maintenance: Public Maintained RoadRoad Surface Type: PavedNot on Waterfront |
Water & Sewer Sewer: Public Sewer |
|
|---|
Year Built Year Built: 1992 |
Property Type / Style Property Type: ResidentialProperty Subtype: Single Family ResidenceArchitecture: Colonial |
Building Construction Materials: FrameNot Attached PropertyDoes Not Include Home Warranty |
Property Information Parcel Number: M:217 B:5 L:, 517380 |
|
|---|
Price List Price: $1,099,000Price Per Sqft: $297/sqft |
Status Change & Dates Off Market Date: Sun Dec 08 2024 |
|
|---|
MLS Status: Sold |
|
|---|
Direction & Address City: GrotonCommunity: Patridgeberry Woods |
School Information Elementary School: Florence RocheJr High / Middle School: GdrmsHigh School: Gdrhs |
|
|---|
Building Area Building Area: 3652 Square Feet |
|
|---|
Community Features: Walk/Jog Trails, Bike Path, Conservation Area, Highway Access, House of Worship, Private School, Public SchoolNot Senior Community |
|
|---|
Has an HOA |
|
|---|
Lot Area: 1.2 Acres |
|
|---|
Contingencies: Third-Party Approval |
|
|---|
BasementMls Number: 73308602 |
|
|---|
Walk/Jog TrailsBike PathConservation AreaHighway AccessHouse of WorshipPrivate SchoolPublic School |
Last check for updates: about 9 hours ago
Listed by Julie Darcangelo
Coldwell Banker Realty - Chelmsford
Bought with: Alana Colombo, eXp Realty
Source: MLS PIN, MLS#73308602
Price History for 242 Riverbend Dr
| Date | Price | Event | Source |
|---|---|---|---|
| 01/04/2025 | $1,085,000 | Sold | MLS PIN #73308602 |
| 11/27/2024 | $1,099,000 | Contingent | MLS PIN #73308602 |
| 11/15/2024 | $1,099,000 | PriceChange | MLS PIN #73308602 |
| 11/01/2024 | $1,150,000 | Listed For Sale | MLS PIN #73308602 |
| 08/17/2017 | $690,000 | Sold | N/A |
| 06/26/2017 | $699,900 | Pending | Agent Provided |
| 06/08/2017 | $699,900 | PriceChange | Agent Provided |
| 05/24/2017 | $725,000 | Listed For Sale | Agent Provided |
Property Taxes and Assessment
| Year | 2024 |
|---|---|
| Tax | $15,125 |
| Assessment | $1,002,300 |
Home facts updated by county records
Comparable Sales for 242 Riverbend Dr
Address | Distance | Property Type | Sold Price | Sold Date | Bed | Bath | Sqft |
|---|---|---|---|---|---|---|---|
0.21 | Single-Family Home | $1,185,000 | 08/27/24 | 4 | 3 | 3,784 | |
0.50 | Single-Family Home | $765,000 | 06/25/25 | 3 | 2.5 | 2,092 | |
0.88 | Single-Family Home | $1,535,000 | 02/13/25 | 4 | 3.5 | 3,486 | |
0.93 | Single-Family Home | $1,600,000 | 10/25/24 | 4 | 3.5 | 3,835 | |
0.63 | Single-Family Home | $687,000 | 02/18/25 | 4 | 2 | 2,604 | |
1.16 | Single-Family Home | $1,285,000 | 07/16/25 | 5 | 3.5 | 4,052 | |
0.77 | Single-Family Home | $730,000 | 10/10/24 | 3 | 2 | 2,136 | |
1.21 | Single-Family Home | $725,000 | 06/16/25 | 5 | 4 | 3,694 | |
1.20 | Single-Family Home | $1,275,000 | 05/20/25 | 5 | 3.5 | 5,618 |
Assigned Schools
These are the assigned schools for 242 Riverbend Dr.
Check with the applicable school district prior to making a decision based on these schools. Learn more.
What Locals Say about Groton
At least 25 Trulia users voted on each feature.
- 93%Car is needed
- 89%There's wildlife
- 83%It's quiet
- 81%Yards are well-kept
- 81%Parking is easy
- 80%It's dog friendly
- 79%People would walk alone at night
- 74%There's holiday spirit
- 66%Kids play outside
- 62%Neighbors are friendly
- 53%There are sidewalks
- 48%They plan to stay for at least 5 years
- 32%There are community events
- 26%It's walkable to restaurants
- 26%Streets are well-lit
- 19%It's walkable to grocery stores
Learn more about our methodology.
LGBTQ Local Legal Protections
LGBTQ Local Legal Protections
The property listing data and information set forth herein were provided to MLS Property Information Network, Inc. from third party sources, including sellers, lessors and public records, and were compiled by MLS Property Information Network, Inc. The property listing data and information are for the personal, non commercial use of consumers having a good faith interest in purchasing or leasing listed properties of the type displayed to them and may not be used for any purpose other than to identify prospective properties which such consumers may have a good faith interest in purchasing or leasing. MLS Property Information Network, Inc. and its subscribers disclaim any and all representations and warranties as to the accuracy of the property listing data and information set forth herein.
The MLS listing information displayed is deemed reliable, but is not guaranteed accurate by the MLS.
The MLS listing information displayed is deemed reliable, but is not guaranteed accurate by the MLS.
Homes for Rent Near 242 Riverbend Dr
Off Market Homes Near 242 Riverbend Dr
242 Riverbend Dr, Groton, MA 01450 is a 5 bedroom, 5 bathroom, 3,652 sqft single-family home built in 1992. This property is not currently available for sale. 242 Riverbend Dr was last sold on Jan 4, 2025 for $1,085,000 (1% lower than the asking price of $1,099,000). The current Trulia Estimate for 242 Riverbend Dr is $1,112,400.



