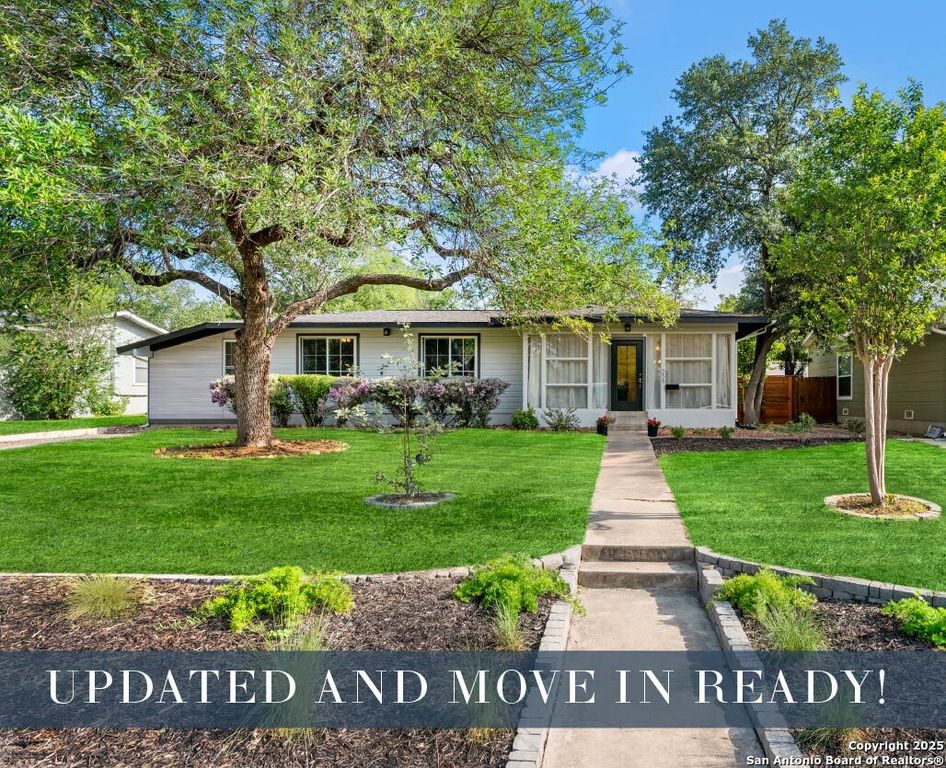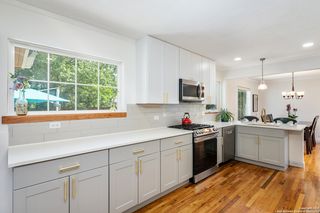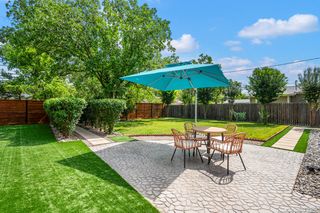227 Devonshire
San Antonio, TX 78209
Terrell Heights- 4 Beds
- 2 Baths
- 2,002 sqft
4 Beds
2 Baths
2,002 sqft
Local Information
© Google
-- mins to
Description
Extensively updated and located in the Alamo Heights School District, this single-story home in Terrell Heights offers a smart, stylish layout with timeless curb appeal. Inside, refinished original hardwood floors and clean architectural lines define two distinct living areas, both accented by new interior doors, baseboards. Brand-new Pella and Andersen windows bring in natural light and frame views of the landscaped surroundings. The kitchen has been beautifully renovated with quartz countertops, new cabinetry, brass hardware, stainless appliances, gas cooking, and heated floors. It opens to the dining area and a secondary living space that provides access to the backyard. Four well-scaled bedrooms include a generous primary suite with a custom closet build-out, outdoor access, and a remodeled ensuite bath featuring heated floors and a heated towel rack. The secondary bathroom has also been updated with modern tilework, new fixtures, and stylish finishes. In the backyard, new cedar fencing, artificial turf, fresh landscaping, and a newly added above-ground pool with a small deck create a relaxed outdoor setting. Additional upgrades include new insulation, ductwork, electrical wiring, water softener, tankless water heater, patio and walkways, French drains, composite siding, gutters, exterior lighting, and a new driveway. Together, these improvements make the home as well-executed as it is welcoming.
Home Highlights
Parking
1 Carport Spaces
Outdoor
Pool
A/C
Heating & Cooling
HOA
None
Price/Sqft
$312
Listed
95 days ago
Home Details for 227 Devonshire
|
|---|
Interior Details Number of Rooms: 9Types of Rooms: Master Bedroom, Bedroom 2, Bedroom 3, Bedroom 4, Master Bathroom, Dining Room, Family Room, Kitchen, Living Room |
Beds & Baths Number of Bedrooms: 4Number of Bathrooms: 2Number of Bathrooms (full): 2 |
Dimensions and Layout Living Area: 2002 Square Feet |
Appliances & Utilities Appliances: Microwave, Range, Gas Cooktop, Refrigerator, Disposal, Dishwasher, Plumbed For Ice Maker, Vented Exhaust Fan, Gas Water HeaterDishwasherDisposalLaundry: Main Level,Washer Hookup,Dryer ConnectionMicrowaveRefrigerator |
Heating & Cooling Heating: Central,Natural GasHas CoolingAir Conditioning: Central AirHas HeatingHeating Fuel: Central |
Fireplace & Spa Fireplace: Not ApplicableNo Fireplace |
Windows, Doors, Floors & Walls Flooring: Saltillo Tile, Ceramic Tile, Wood |
Levels, Entrance, & Accessibility Stories: 1Levels: OneFloors: Saltillo Tile, Ceramic Tile, Wood |
|
|---|
Exterior Home Features Roof: CompositionFoundation: SlabHas a Private Pool |
Parking & Garage Number of Carport Spaces: 1Number of Covered Spaces: 1Has a CarportNo GarageParking Spaces: 1Parking: None,One Car Carport,Pad Only (Off Street) |
Pool Pool: Above GroundPool |
Water & Sewer Sewer: Sewer System |
|
|---|
Days on Market: 95 |
|
|---|
Year Built Year Built: 1949 |
Property Type / Style Property Type: ResidentialProperty Subtype: Single Family Residence |
Building Construction Materials: Wood Siding, SidingNot a New Construction |
Property Information Condition: Pre-OwnedParcel Number: 090550150070 |
|
|---|
Price List Price: $624,000Price Per Sqft: $312 |
Status Change & Dates Possession Timing: Close Of Escrow |
|
|---|
MLS Status: Active |
|
|---|
Direction & Address City: San AntonioCommunity: Terrell Heights |
School Information Elementary School: WoodridgeElementary School District: Alamo Heights I.S.D.Jr High / Middle School: Alamo HeightsJr High / Middle School District: Alamo Heights I.S.D.High School: Alamo HeightsHigh School District: Alamo Heights I.S.D. |
|
|---|
Listing Agent Listing ID: 1875117 |
|
|---|
Building Area Building Area: 2002 Square Feet |
|
|---|
Community Features: Playground |
Other Playground |
|
|---|
Lot Area: 9452.52 sqft |
|
|---|
Listing Terms: Conventional, VA Loan, Cash |
|
|---|
Mls Number: 1875117Attribution Contact: 210-986-2748 |
|
|---|
Playground |
Last check for updates: about 4 hours ago
Listing courtesy of Kimberly Sweeney TREC #719536, (210) 986-2748
Phyllis Browning Company
Source: LERA MLS, MLS#1875117

Also Listed on LERA MLS.
Price History for 227 Devonshire
| Date | Price | Event | Source |
|---|---|---|---|
| 07/30/2025 | $624,000 | PriceChange | LERA MLS #1875117 |
| 06/12/2025 | $639,000 | Listed For Sale | LERA MLS #1875117 |
| 03/29/2022 | -- | Sold | LERA MLS #1582633 |
| 02/22/2022 | $475,000 | Pending | LERA MLS #1582633 |
| 02/02/2022 | $475,000 | Contingent | LERA MLS #1582633 |
| 01/31/2022 | $475,000 | PendingToActive | LERA MLS #1582633 |
| 01/26/2022 | $475,000 | Contingent | LERA MLS #1582633 |
| 01/21/2022 | $475,000 | Listed For Sale | LERA MLS #1582633 |
| 02/26/2020 | $299,900 | ListingRemoved | Agent Provided |
| 10/25/2019 | $299,900 | PendingToActive | Agent Provided |
| 10/25/2019 | $299,900 | Pending | Agent Provided |
| 04/24/2019 | $299,900 | PendingToActive | Agent Provided |
| 04/24/2019 | $299,900 | Pending | Agent Provided |
| 11/07/2018 | $299,900 | Listed For Sale | Agent Provided |
| 04/01/2005 | -- | Sold | LERA MLS #525074 |
Similar Homes You May Like
New Listings near 227 Devonshire
Property Taxes and Assessment
| Year | 2024 |
|---|---|
| Tax | $8,469 |
| Assessment | $465,940 |
Home facts updated by county records
Comparable Sales for 227 Devonshire
Address | Distance | Property Type | Sold Price | Sold Date | Bed | Bath | Sqft |
|---|---|---|---|---|---|---|---|
0.07 | Single-Family Home | - | 12/11/24 | 4 | 2 | 2,015 | |
0.09 | Single-Family Home | - | 11/07/24 | 3 | 2 | 2,100 | |
0.13 | Single-Family Home | - | 10/14/24 | 3 | 2 | 2,038 | |
0.10 | Single-Family Home | - | 08/26/25 | 3 | 2 | 1,481 | |
0.13 | Single-Family Home | - | 09/20/24 | 4 | 2.5 | 2,253 | |
0.23 | Single-Family Home | - | 12/11/24 | 3 | 2 | 1,984 | |
0.13 | Single-Family Home | - | 07/08/25 | 4 | 3 | 2,511 | |
0.23 | Single-Family Home | - | 09/03/25 | 3 | 2 | 2,133 | |
0.14 | Single-Family Home | - | 06/12/25 | 3 | 2 | 2,460 | |
0.25 | Single-Family Home | - | 12/02/24 | 3 | 2 | 2,003 |
Assigned Schools
These are the assigned schools for 227 Devonshire.
Check with the applicable school district prior to making a decision based on these schools. Learn more.
Neighborhood Overview
Neighborhood stats provided by third party data sources.
What Locals Say about Terrell Heights
At least 9 Trulia users voted on each feature.
- 100%It's dog friendly
- 93%There are sidewalks
- 89%Yards are well-kept
- 85%Car is needed
- 84%Parking is easy
- 78%It's walkable to restaurants
- 77%There's holiday spirit
- 77%People would walk alone at night
- 71%Kids play outside
- 60%They plan to stay for at least 5 years
- 59%Neighbors are friendly
- 50%Streets are well-lit
- 46%It's quiet
- 43%There's wildlife
- 40%There are community events
- 22%It's walkable to grocery stores
Learn more about our methodology.
LGBTQ Local Legal Protections
LGBTQ Local Legal Protections
Kimberly Sweeney, Phyllis Browning Company
Agent Phone: (210) 986-2748

IDX information is provided exclusively for personal, non-commercial use, and may not be used for any purpose other than to identify prospective properties consumers may be interested in purchasing.
Information is deemed reliable but not guaranteed.
227 Devonshire, San Antonio, TX 78209 is a 4 bedroom, 2 bathroom, 2,002 sqft single-family home built in 1949. 227 Devonshire is located in Terrell Heights, San Antonio. This property is currently available for sale and was listed by LERA MLS on Jun 12, 2025. The MLS # for this home is MLS# 1875117.



