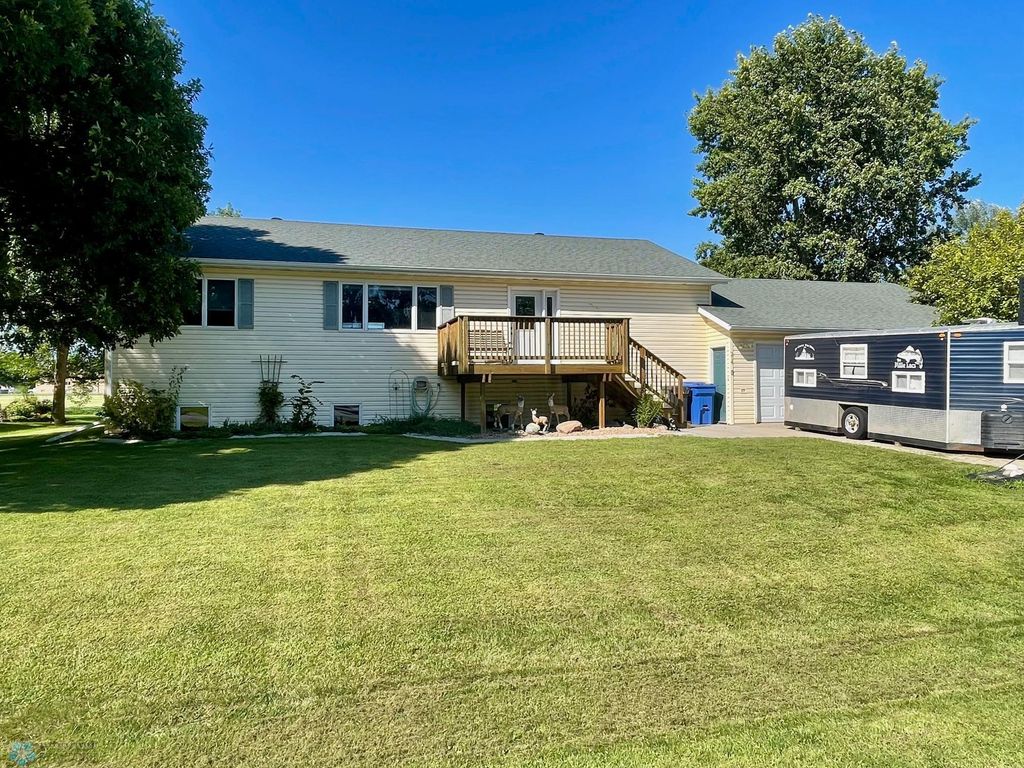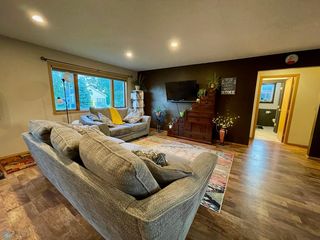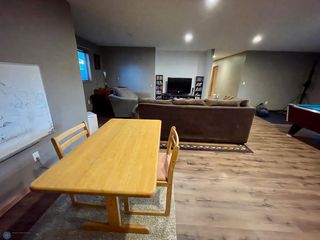214 9th St SE
Glyndon, MN 56547
- 5 Beds
- 2 Baths
- 2,990 sqft (on 0.36 acres)
5 Beds
2 Baths
2,990 sqft
(on 0.36 acres)
We estimate this home will sell faster than 95% nearby.
Local Information
© Google
-- mins to
Description
No backyard neighbors, a large bi level home that has a ton of space. Oversize triple garage. Lots to appreciate but better to see in person.
We estimate this home will sell faster than 95% nearby.
Open House
Sunday, August 24
1:00 PM to 2:30 PM
Home Highlights
Parking
3 Car Garage
Outdoor
No Info
A/C
Heating & Cooling
HOA
None
Price/Sqft
$113
Listed
3 days ago
Home Details for 214 9th St SE
|
|---|
MLS Status: Active |
|
|---|
Interior Details Number of Rooms: 14Types of Rooms: Bedroom 1, Bedroom 2, Bedroom 3, Bedroom 4, Bedroom 5, Bathroom, Deck, Dining Room, Family Room, Flex Room, Kitchen, Laundry, Living Room |
Beds & Baths Number of Bedrooms: 5Number of Bathrooms: 2Number of Bathrooms (full): 2 |
Dimensions and Layout Living Area: 2990 Square FeetFoundation Area: 1495 |
Heating & Cooling Heating: Forced AirHas CoolingAir Conditioning: Central AirHas HeatingHeating Fuel: Forced Air |
Fireplace & Spa No Fireplace |
Gas & Electric Gas: Natural Gas |
Levels, Entrance, & Accessibility Levels: Multi/SplitAccessibility: None |
View No View |
|
|---|
Exterior Home Features Foundation: Wood |
Parking & Garage Number of Garage Spaces: 3Number of Covered Spaces: 3No CarportHas a GarageHas an Attached GarageParking Spaces: 3Parking: Attached |
Frontage Not on Waterfront |
Water & Sewer Sewer: City Sewer/Connected |
Finished Area Finished Area (above surface): 1495 Square FeetFinished Area (below surface): 1495 Square Feet |
|
|---|
Days on Market: 3 |
|
|---|
Year Built Year Built: 1998 |
Property Type / Style Property Type: ResidentialProperty Subtype: Single Family Residence |
Building Construction Materials: Vinyl SidingNot a New ConstructionNot Attached PropertyNo Additional Parcels |
Property Information Condition: Age of Property: 27Parcel Number: 556250095 |
|
|---|
Price List Price: $337,499Price Per Sqft: $113 |
|
|---|
Direction & Address City: GlyndonCommunity: Seters 1st Add |
School Information High School District: Dilworth-Glyndon-Felton |
|
|---|
Listing Agent Listing ID: 6776080 |
|
|---|
Building Area Building Area: 2990 Square Feet |
|
|---|
No HOAHOA Fee: No HOA Fee |
|
|---|
Lot Area: 0.36 acres |
|
|---|
Contingencies: None |
|
|---|
Mls Number: 6776080Above Grade Unfinished Area: 1495Showing Requirements: Appointment Only, Pet(s) on Premises, See Remarks |
Last check for updates: about 8 hours ago
Listing courtesy of Micah Thureen, (218) 329-1632
Archer Real Estate Services
Source: NorthstarMLS as distributed by MLS GRID, MLS#6776080

Price History for 214 9th St SE
| Date | Price | Event | Source |
|---|---|---|---|
| 08/21/2025 | $337,499 | Listed For Sale | NorthstarMLS as distributed by MLS GRID #6776080 |
| 05/23/2016 | $220,000 | Sold | NorthstarMLS as distributed by MLS GRID #7388664 |
| 05/20/2016 | $219,500 | Pending | Agent Provided |
| 05/20/2016 | $219,500 | Listed For Sale | Agent Provided |
| 03/24/2016 | $219,500 | ListingRemoved | Agent Provided |
| 03/23/2016 | $219,500 | PriceChange | Agent Provided |
| 03/04/2016 | $225,000 | Listed For Sale | Agent Provided |
| 12/18/2009 | $194,900 | ListingRemoved | Agent Provided |
| 11/28/2009 | $194,900 | Listed For Sale | Agent Provided |
Similar Homes You May Like
New Listings near 214 9th St SE
Property Taxes and Assessment
| Year | 2024 |
|---|---|
| Tax | $4,406 |
| Assessment | $269,300 |
Home facts updated by county records
Comparable Sales for 214 9th St SE
Address | Distance | Property Type | Sold Price | Sold Date | Bed | Bath | Sqft |
|---|---|---|---|---|---|---|---|
0.28 | Single-Family Home | $279,900 | 09/20/24 | 5 | 2 | 2,040 | |
0.09 | Single-Family Home | $410,000 | 09/27/24 | 4 | 2.5 | 2,560 | |
0.26 | Single-Family Home | $229,500 | 09/11/24 | 5 | 2.5 | 2,416 | |
0.38 | Single-Family Home | $315,000 | 12/19/24 | 4 | 2 | 2,100 | |
0.50 | Single-Family Home | $300,000 | 06/17/25 | 4 | 2 | 2,180 | |
0.26 | Single-Family Home | $585,000 | 07/29/25 | 5 | 3.5 | 3,472 | |
0.49 | Single-Family Home | $274,900 | 09/27/24 | 4 | 2 | 2,012 | |
0.41 | Single-Family Home | $430,000 | 02/18/25 | 4 | 3 | 2,280 | |
0.36 | Single-Family Home | $295,000 | 05/15/25 | 3 | 2.5 | 1,992 |
Assigned Schools
These are the assigned schools for 214 9th St SE.
Check with the applicable school district prior to making a decision based on these schools. Learn more.
What Locals Say about Glyndon
At least 2 Trulia users voted on each feature.
- 100%It's walkable to restaurants
- 100%There are community events
- 100%Car is needed
- 100%Parking is easy
- 100%Yards are well-kept
- 100%It's quiet
- 67%It's dog friendly
- 67%Kids play outside
- 50%There are sidewalks
- 50%There's holiday spirit
- 50%They plan to stay for at least 5 years
- 50%People would walk alone at night
- 33%There's wildlife
- 33%Streets are well-lit
- 30%Neighbors are friendly
Learn more about our methodology.
LGBTQ Local Legal Protections
LGBTQ Local Legal Protections
Micah Thureen, Archer Real Estate Services
Agent Phone: (218) 329-1632

Based on information submitted to the MLS GRID as of 2025-08-23 16:03:30 PDT. All data is obtained from various sources and may not have been verified by broker or MLS GRID. Supplied Open House Information is subject to change without notice. All information should be independently reviewed and verified for accuracy. Properties may or may not be listed by the office/agent presenting the information. Some IDX listings have been excluded from this website. Click here for more information
By searching NorthstarMLS listings you agree to the NorthstarMLS End User License Agreement
By searching NorthstarMLS listings you agree to the NorthstarMLS End User License Agreement
214 9th St SE, Glyndon, MN 56547 is a 5 bedroom, 2 bathroom, 2,990 sqft single-family home built in 1998. This property is currently available for sale and was listed by NorthstarMLS as distributed by MLS GRID on Aug 21, 2025. The MLS # for this home is MLS# 6776080.



