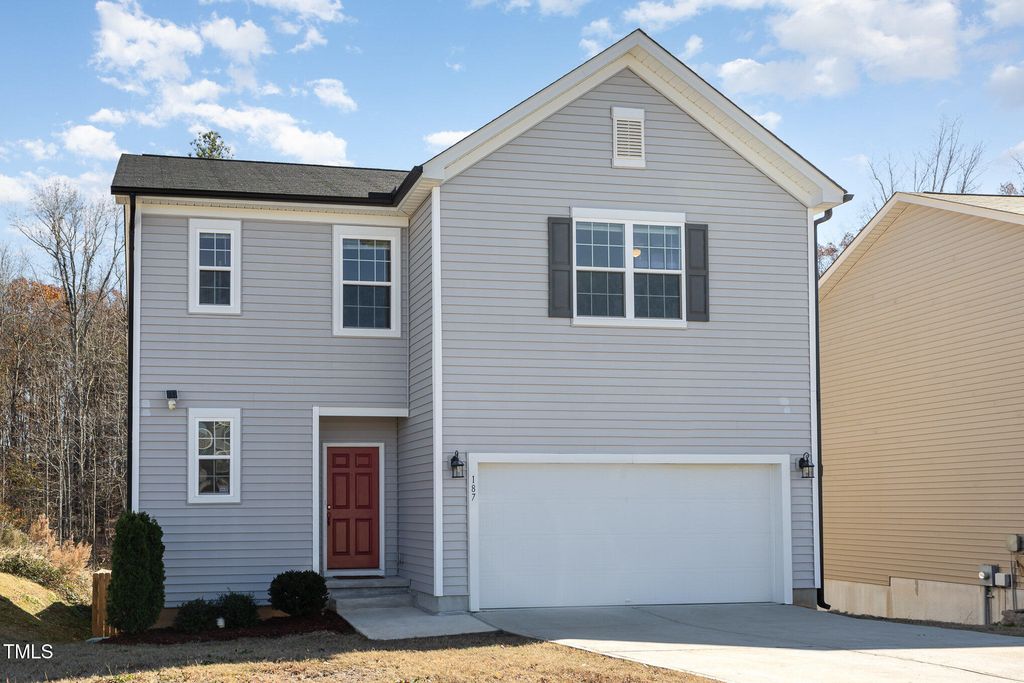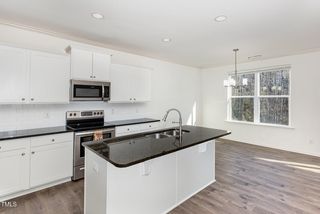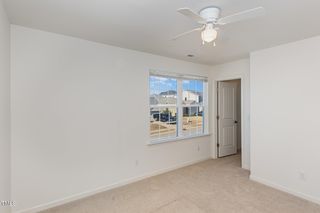187 Pamlico Dr
Clayton, NC 27520
- 3 Beds
- 2.5 Baths
- 2,303 sqft
$352,000
Last Sold: Mar 10, 2025
2% below list $360K
$153/sqft
Est. Refi. Payment $2,005/mo*
$352,000
Last Sold: Mar 10, 2025
2% below list $360K
$153/sqft
Est. Refi. Payment $2,005/mo*
3 Beds
2.5 Baths
2,303 sqft
Homes for Sale Near 187 Pamlico Dr
Local Information
© Google
-- mins to
Description
Location, Location, Location! Rare basement home in popular Creekside Commons community. Centrally located in Clayton with easy access to major highways, restaurants, shopping and entertainment. Abundant space for a great price. Open floor plan perfect for entertaining on main level. Gleaming LVP floors, granite counters, stainless appliances. Desirable white kitchen cabinets. Washer, Dryer and Refrigerator all convey. Wall of windows along back of home allowing ton of natural light. Upstairs, there is a spacious Primary Bedroom with ensuite and large walk in closet. Tile floor in bathroom with double sinks. 2 additional nicely sized bedrooms with walk in closet in one bedroom and loft area/flex space. Spacious laundry room as well. Large finished basement rec room perfect for family time, games, watching movies and pool/ping pong. Walk out to private fully fenced yard with paver patio and gazebo. Did you say storage? Huge walk in unfinished storage space in basement for all your storage needs plus some. Awesome natural forest views in rear of home and neighborhood walking trail just beyond the back fence. This home has so much to offer for affordable price. Don't miss this gem, it will not last long.
This property is off market, which means it's not currently listed for sale or rent on Trulia. This may be different from what's available on other websites or public sources. This description is from March 10, 2025
Home Highlights
Parking
2 Car Garage
Outdoor
Porch, Patio
A/C
Heating & Cooling
HOA
$23/Monthly
Price/Sqft
$153/sqft
Listed
180+ days ago
Home Details for 187 Pamlico Dr
|
|---|
Interior Details Basement: Daylight, Exterior Entry, Finished, Heated, Storage Space, Walk-Out AccessNumber of Rooms: 12 |
Beds & Baths Number of Bedrooms: 3Number of Bathrooms: 3Number of Bathrooms (full): 2Number of Bathrooms (half): 1 |
Dimensions and Layout Living Area: 2303 Square Feet |
Appliances & Utilities Utilities: Cable Available, Electricity Connected, Phone Available, Sewer Connected, Water Connected, Underground UtilitiesAppliances: Dishwasher, Disposal, Dryer, Electric Range, Electric Water Heater, Exhaust Fan, Ice Maker, Microwave, Refrigerator, WasherDishwasherDisposalDryerLaundry: Laundry Room,Upper LevelMicrowaveRefrigeratorWasher |
Heating & Cooling Heating: Central, Electric, Heat PumpHas CoolingAir Conditioning: Ceiling Fan(s), Central Air, Electric, Exhaust Fan, Heat PumpHas HeatingHeating Fuel: Central |
Fireplace & Spa No Spa |
Windows, Doors, Floors & Walls Flooring: Carpet, Ceramic Tile, Linoleum, Vinyl, Pavers |
Levels, Entrance, & Accessibility Levels: Tri-LevelFloors: Carpet, Ceramic Tile, Linoleum, Vinyl, Pavers |
View Has a View |
|
|---|
Exterior Home Features Roof: ShinglePatio / Porch: Front Porch, PatioFencing: Back Yard, Full, WoodOther Structures: CabanaExterior: Fenced Yard, Private Yard, Rain Gutters, StorageFoundation: BlockNo Private Pool |
Parking & Garage Number of Garage Spaces: 2Number of Covered Spaces: 2Open Parking Spaces: 2Has a GarageHas an Attached GarageHas Open ParkingParking Spaces: 4Parking: Concrete,Driveway,Garage Door Opener,Garage Faces Front,Inside Entrance,Kitchen Level |
Frontage Road Frontage: City StreetRoad Surface Type: Asphalt |
Water & Sewer Sewer: Public Sewer |
Farm & Range Not Allowed to Raise Horses |
Finished Area Finished Area (above surface): 1813 Square FeetFinished Area (below surface): 490 Square Feet |
|
|---|
Year Built Year Built: 2019 |
Property Type / Style Property Type: ResidentialProperty Subtype: Single Family Residence, ResidentialArchitecture: Transitional |
Building Construction Materials: Vinyl SidingNot a New Construction |
Property Information Parcel Number: 166814340442 |
|
|---|
Price List Price: $360,000Price Per Sqft: $153/sqft |
|
|---|
MLS Status: Closed |
|
|---|
Direction & Address City: ClaytonCommunity: Creekside Commons |
School Information Elementary School: Johnston - E ClaytonJr High / Middle School: Johnston - ClaytonHigh School: Johnston - Clayton |
|
|---|
Building Area Building Area: 2303 Square Feet |
|
|---|
Community Features: Park, PlaygroundNot Senior Community |
|
|---|
HOA Fee Includes: Maintenance GroundsHas an HOAHOA Fee: $280/Annually |
|
|---|
Lot Area: 6969.6 sqft |
|
|---|
Special Conditions: Standard |
|
|---|
BasementMls Number: 10067109Above Grade Unfinished Area: 1813 |
|
|---|
HOA Amenities: Jogging Path, Playground |
Last check for updates: 22 minutes ago
Listed by Matt Wooten, (919) 395-1418
Long & Foster Real Estate INC/Brier Creek
Bought with: Matt Wertz, (919) 368-0053, Fathom Realty NC
Source: Doorify MLS, MLS#10067109

Price History for 187 Pamlico Dr
| Date | Price | Event | Source |
|---|---|---|---|
| 03/10/2025 | $352,000 | Sold | Doorify MLS #10067109 |
| 01/23/2025 | $360,000 | Pending | Doorify MLS #10067109 |
| 12/13/2024 | $360,000 | Listed For Sale | Long & Foster Broker Feed #10067109 |
| 02/06/2020 | $248,000 | Sold | Doorify MLS #2272721 |
| 01/10/2020 | $249,990 | Pending | Agent Provided |
| 01/09/2020 | $249,990 | PriceChange | Agent Provided |
| 10/10/2019 | $252,297 | Listed For Sale | Agent Provided |
Property Taxes and Assessment
| Year | 2024 |
|---|---|
| Tax | $2,974 |
| Assessment | $225,300 |
Home facts updated by county records
Comparable Sales for 187 Pamlico Dr
Address | Distance | Property Type | Sold Price | Sold Date | Bed | Bath | Sqft |
|---|---|---|---|---|---|---|---|
0.07 | Single-Family Home | $339,000 | 11/22/24 | 3 | 2.5 | 1,881 | |
0.14 | Single-Family Home | $329,000 | 11/01/24 | 3 | 2 | 1,620 | |
0.29 | Single-Family Home | $320,000 | 11/13/24 | 3 | 2 | 1,729 | |
0.29 | Single-Family Home | $326,000 | 07/10/25 | 3 | 2 | 1,519 | |
0.33 | Single-Family Home | $367,500 | 04/30/25 | 5 | 3 | 2,913 | |
0.45 | Single-Family Home | $318,000 | 12/09/24 | 3 | 2 | 1,708 | |
0.48 | Single-Family Home | $345,000 | 03/24/25 | 4 | 3 | 1,892 | |
0.26 | Single-Family Home | $230,000 | 09/16/24 | 3 | 2 | 1,042 |
Assigned Schools
These are the assigned schools for 187 Pamlico Dr.
Check with the applicable school district prior to making a decision based on these schools. Learn more.
What Locals Say about Clayton
At least 351 Trulia users voted on each feature.
- 90%Car is needed
- 87%It's dog friendly
- 87%Yards are well-kept
- 87%Parking is easy
- 80%There's holiday spirit
- 74%It's quiet
- 73%Kids play outside
- 69%People would walk alone at night
- 60%They plan to stay for at least 5 years
- 58%Neighbors are friendly
- 56%Streets are well-lit
- 54%There are sidewalks
- 52%There's wildlife
- 35%It's walkable to grocery stores
- 35%There are community events
- 32%It's walkable to restaurants
Learn more about our methodology.
LGBTQ Local Legal Protections
LGBTQ Local Legal Protections

The MLS listing information displayed is deemed reliable, but is not guaranteed accurate by the MLS.
Copyright 2025 Doorify MLS of North Carolina. All rights reserved.
Copyright 2025 Doorify MLS of North Carolina. All rights reserved.
Homes for Rent Near 187 Pamlico Dr
Off Market Homes Near 187 Pamlico Dr
187 Pamlico Dr, Clayton, NC 27520 is a 3 bedroom, 3 bathroom, 2,303 sqft single-family home built in 2019. This property is not currently available for sale. 187 Pamlico Dr was last sold on Mar 10, 2025 for $352,000 (2% lower than the asking price of $360,000). The current Trulia Estimate for 187 Pamlico Dr is $351,700.



