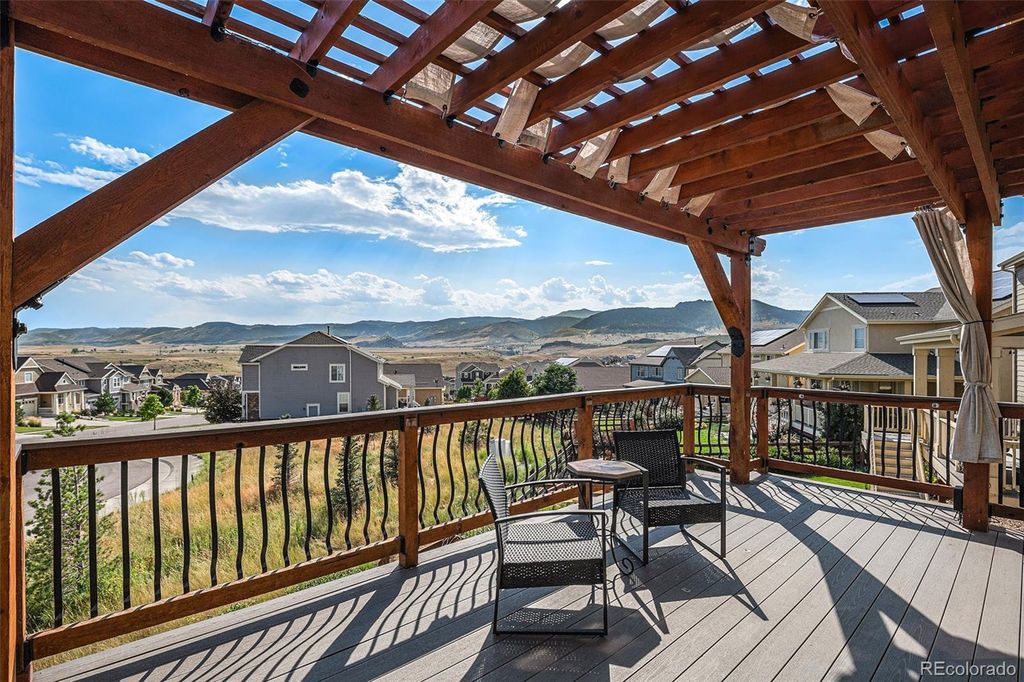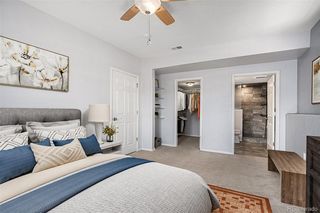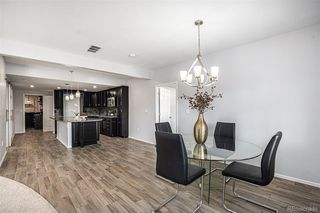18340 W 85th Drive
Arvada, CO 80007
- 5 Beds
- 4 Baths
- 4,532 sqft
5 Beds
4 Baths
4,532 sqft
Local Information
© Google
-- mins to
Description
Located in the desirable Leyden Rock community, this ranch-style home combines stunning mountain views with a flexible, modern layout. The main level is warm and inviting with luxury vinyl plank flooring and an open-concept design that flows seamlessly from the spacious great room into the dining area and gourmet kitchen. The kitchen features a large center island, granite countertops, and stainless steel appliances—perfect for both everyday living and entertaining. Tucked at the back of the home, the private primary suite showcases breathtaking mountain views, a walk-in closet, and a spa-like 5-piece ensuite bath. Two additional bedrooms, a full bath, a half bath, and a dedicated office on the main floor provide plenty of space for family, guests, or working from home. The fully finished basement is a standout feature with half of it designed as a complete apartment for multi-generational living, an au pair or extended stays. With its own full kitchen, spacious living area, bedroom, multi-purpose room, 3/4 bath, 1/2 bath, and separate laundry hookups, it’s a true home within a home offering endless possibilities. Beyond the walls of this beautiful property, Leyden Rock offers a lifestyle centered on outdoor living and community. Residents enjoy access to a pool, clubhouse, neighborhood parks, and miles of trails that wind through scenic open spaces. Whether you’re sipping coffee while soaking in the morning mountain views, enjoying a short drive to Boulder or Golden, or commuting to Denver in about 40 minutes, this home is the perfect blend of comfort, convenience, and natural beauty.
Home Highlights
Parking
3 Car Garage
Outdoor
Patio, Deck
A/C
Heating & Cooling
HOA
$30/Monthly
Price/Sqft
$193
Listed
5 days ago
Home Details for 18340 W 85th Drive
|
|---|
Interior Details Basement: Exterior Entry,Finished,Full,Walk-Out AccessNumber of Rooms: 19Types of Rooms: Master Bedroom, Bedroom, Master Bathroom, Bathroom, Dining Room, Great Room, Kitchen, Laundry, Living Room, Media Room, OfficeWet Bar |
Beds & Baths Number of Bedrooms: 5Main Level Bedrooms: 3Number of Bathrooms: 5Number of Bathrooms (full): 2Number of Bathrooms (three quarters): 1Number of Bathrooms (half): 2Number of Bathrooms (main level): 3 |
Dimensions and Layout Living Area: 4532 Square Feet |
Appliances & Utilities Utilities: Cable Available, Electricity Connected, Natural Gas ConnectedAppliances: Bar Fridge, Dishwasher, Disposal, Dryer, Microwave, Range, Refrigerator, Self Cleaning Oven, Washer, Wine CoolerDishwasherDisposalDryerLaundry: In UnitMicrowaveRefrigeratorWasher |
Heating & Cooling Heating: Forced AirHas CoolingAir Conditioning: Central AirHas HeatingHeating Fuel: Forced Air |
Fireplace & Spa Number of Fireplaces: 2Fireplace: Basement, Gas, Great RoomHas a Fireplace |
Gas & Electric Electric: 110VHas Electric on Property |
Windows, Doors, Floors & Walls Window: Double Pane Windows, Window CoveringsFlooring: Carpet, Tile, Vinyl |
Levels, Entrance, & Accessibility Stories: 1Levels: OneFloors: Carpet, Tile, Vinyl |
View Has a ViewView: Mountain(s) |
|
|---|
Exterior Home Features Roof: CompositionPatio / Porch: Covered, Deck, PatioExterior: Fire Pit, Gas Valve, Private YardFoundation: Slab |
Parking & Garage Number of Garage Spaces: 3Number of Covered Spaces: 3No CarportHas a GarageHas an Attached GarageParking Spaces: 3Parking: Tandem |
Frontage Road Surface Type: PavedNot on Waterfront |
Water & Sewer Sewer: Public Sewer |
Finished Area Finished Area (above surface): 2266 Square FeetFinished Area (below surface): 2200 Square Feet |
|
|---|
Days on Market: 5 |
|
|---|
Year Built Year Built: 2017 |
Property Type / Style Property Type: ResidentialProperty Subtype: Single Family ResidenceStructure Type: HouseArchitecture: House |
Building Construction Materials: Brick, Frame, Wood SidingNot Attached Property |
Property Information Condition: Updated/RemodeledNot Included in Sale: Seller's Personal Property, Staging ItemsParcel Number: 461651 |
|
|---|
Price List Price: $875,000Price Per Sqft: $193 |
Status Change & Dates Possession Timing: Close Of Escrow |
|
|---|
MLS Status: Active |
|
|---|
Direction & Address City: ArvadaCommunity: Leyden Rock |
School Information Elementary School: Three CreeksElementary School District: Jefferson County R-1Jr High / Middle School: Three CreeksJr High / Middle School District: Jefferson County R-1High School: Ralston ValleyHigh School District: Jefferson County R-1 |
|
|---|
Listing Agent Listing ID: 6150357 |
|
|---|
Building Area Building Area: 4532 Square Feet |
|
|---|
Not Senior Community |
|
|---|
HOA Name: Advance HOAHOA Phone: 303-482-2213Has an HOAHOA Fee: $360/Annually |
|
|---|
Lot Area: 6882 sqft |
|
|---|
Special Conditions: Standard |
|
|---|
Listing Terms: Cash, Conventional, FHA, VA Loan |
|
|---|
Mobile Home Park Mobile Home Units: Feet |
|
|---|
Business Information Ownership: Individual |
|
|---|
BasementMls Number: 6150357Attribution Contact: Colorado-Contracts@empowerhome.com, 720-615-7905Above Grade Unfinished Area: 2266Below Grade Unfinished Area: 66Showing Service Name: Showing Time |
|
|---|
HOA Amenities: Clubhouse,Park,Pool,Trail(s) |
Last check for updates: about 2 hours ago
Listing courtesy of EMPOWERHOME Team, (720) 615-7905
Keller Williams DTC
Source: REcolorado, MLS#6150357

Also Listed on REcolorado.
Price History for 18340 W 85th Drive
| Date | Price | Event | Source |
|---|---|---|---|
| 08/26/2025 | $875,000 | Listed For Sale | REcolorado #6150357 |
| 06/27/2016 | $486,850 | Sold | N/A |
Similar Homes You May Like
New Listings near 18340 W 85th Drive
Property Taxes and Assessment
| Year | 2024 |
|---|---|
| Tax | $8,003 |
| Assessment | $793,658 |
Home facts updated by county records
Comparable Sales for 18340 W 85th Drive
Address | Distance | Property Type | Sold Price | Sold Date | Bed | Bath | Sqft |
|---|---|---|---|---|---|---|---|
0.08 | Single-Family Home | $850,000 | 03/18/25 | 5 | 4 | 5,018 | |
0.13 | Single-Family Home | $930,421 | 03/28/25 | 5 | 4 | 4,132 | |
0.01 | Single-Family Home | $850,000 | 10/23/24 | 5 | 3 | 3,929 | |
0.10 | Single-Family Home | $940,000 | 04/29/25 | 6 | 5 | 4,484 | |
0.06 | Single-Family Home | $875,000 | 08/25/25 | 4 | 3 | 3,929 | |
0.23 | Single-Family Home | $1,100,000 | 02/28/25 | 5 | 4 | 4,484 | |
0.23 | Single-Family Home | $960,000 | 05/12/25 | 5 | 4 | 4,484 | |
0.15 | Single-Family Home | $779,000 | 12/12/24 | 3 | 3.5 | 3,830 | |
0.15 | Single-Family Home | $900,000 | 11/01/24 | 3 | 3.5 | 4,728 | |
0.17 | Single-Family Home | $1,125,000 | 01/24/25 | 6 | 4 | 5,670 |
Assigned Schools
These are the assigned schools for 18340 W 85th Drive.
Check with the applicable school district prior to making a decision based on these schools. Learn more.
What Locals Say about Arvada
At least 623 Trulia users voted on each feature.
- 95%It's dog friendly
- 92%There are sidewalks
- 86%Car is needed
- 85%Parking is easy
- 78%People would walk alone at night
- 76%Yards are well-kept
- 73%There's holiday spirit
- 72%It's quiet
- 70%Kids play outside
- 69%Streets are well-lit
- 61%There's wildlife
- 59%Neighbors are friendly
- 54%It's walkable to restaurants
- 54%It's walkable to grocery stores
- 53%They plan to stay for at least 5 years
- 38%There are community events
Learn more about our methodology.
LGBTQ Local Legal Protections
LGBTQ Local Legal Protections
EMPOWERHOME Team, Keller Williams DTC
Agent Phone: (720) 615-7905

© 2025 REcolorado® All rights reserved. Certain information contained herein is derived from information which is the licensed property of, and copyrighted by, REcolorado®. Click here for more information
18340 W 85th Drive, Arvada, CO 80007 is a 5 bedroom, 5 bathroom, 4,532 sqft single-family home built in 2017. This property is currently available for sale and was listed by REcolorado on Aug 22, 2025. The MLS # for this home is MLS# 6150357.



